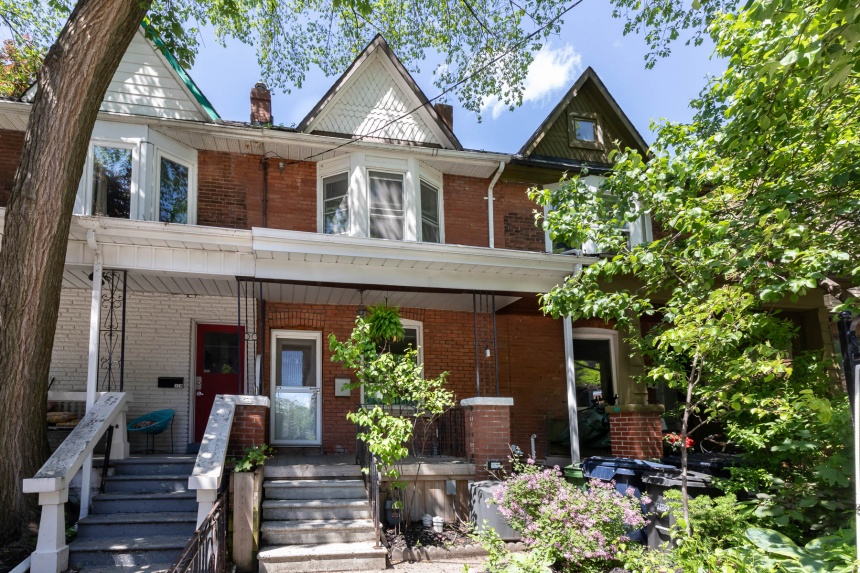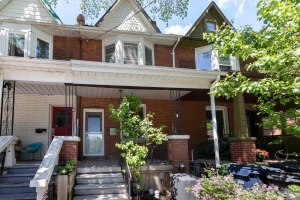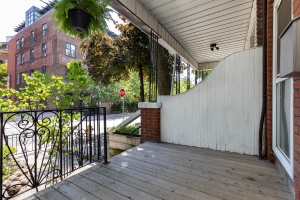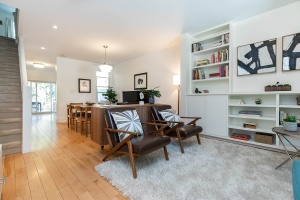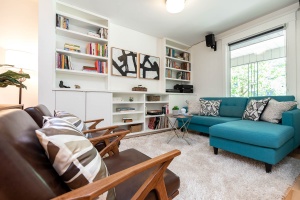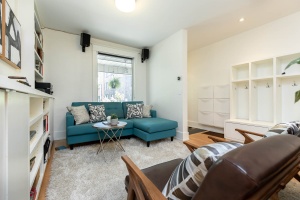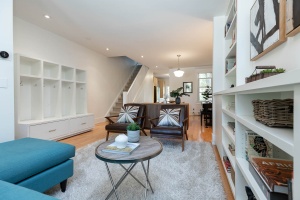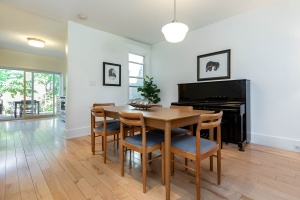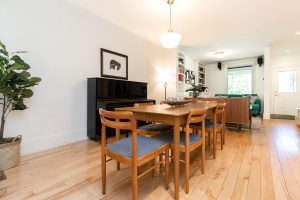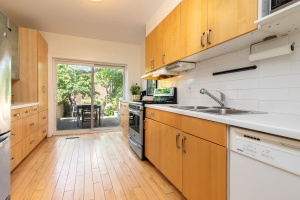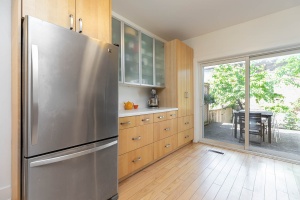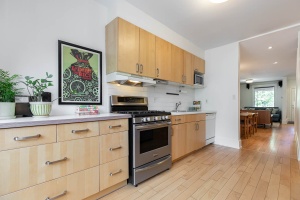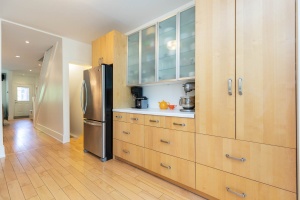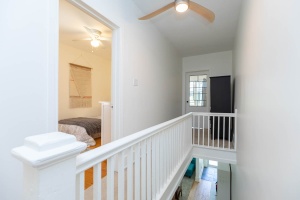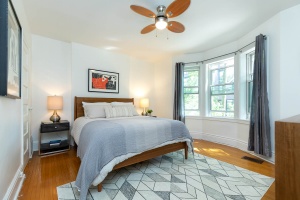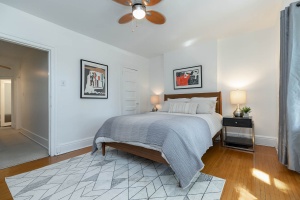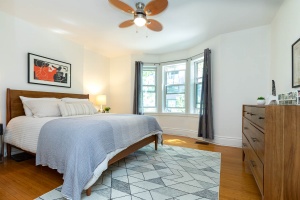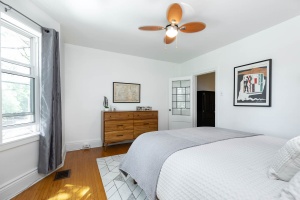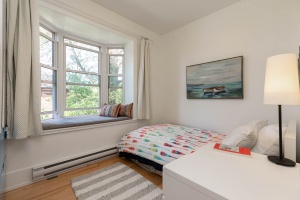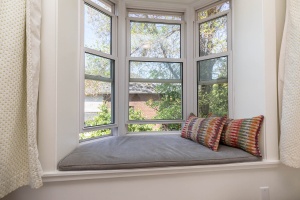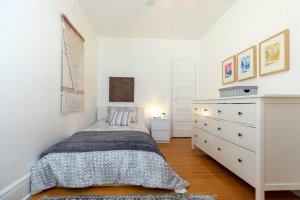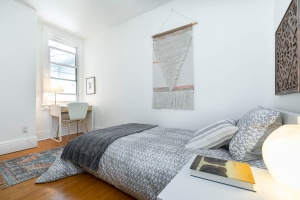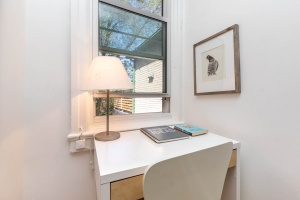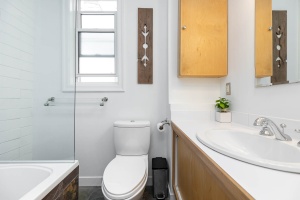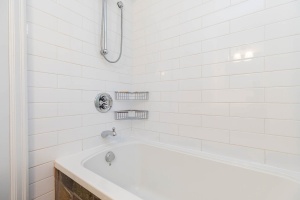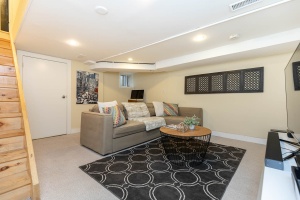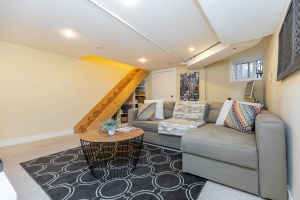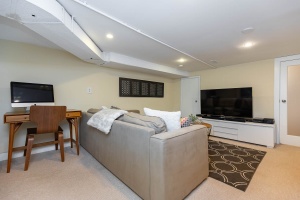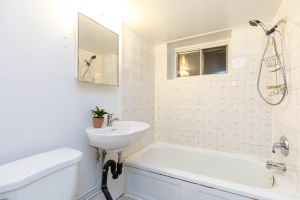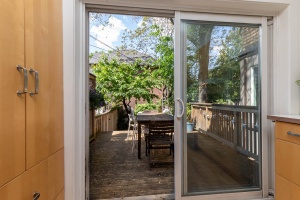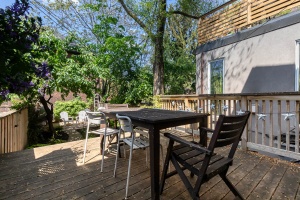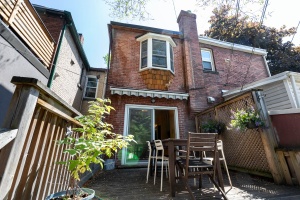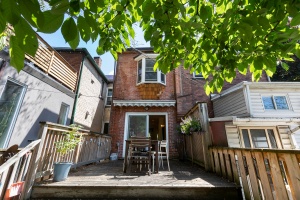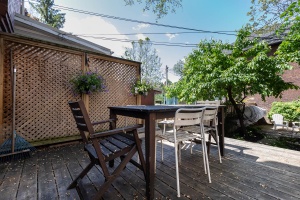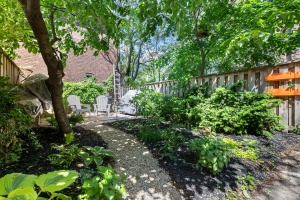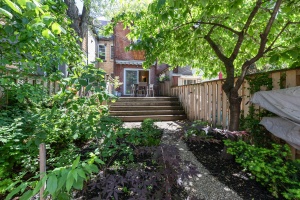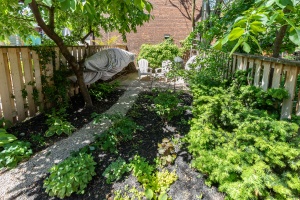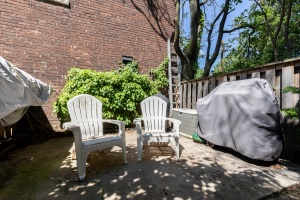330 Sorauren Avenue | West Toronto - Roncesvalles
SoldDescription
330 Sorauren Avenue is a beautifully updated 1910 Edwardian row house situated in Roncesvalles, on one of the most popular streets in the area - an easy walk to all the shops, resto's, parks, schools and more!
Property Details
Renovated Charming Family Home in Prime Roncy!
This beautifully updated 1910 Edwardian row house is situated on one of the most popular streets in the area, an easy walk to all the shops, resto's, parks, schools and more!
Deceptively spacious 3-bedroom home includes 2 baths and a fully-finished lower level with separate entrance and plumbing for a kitchen = potential rental income. Enjoy a magical combination of period charm while integrating modern design and conveniences throughout.
Welcoming front porch and private fully fenced-in deep yard and deck for entertaining family and friends! Just in time for summer fun!
This is one of the most popular spots in Roncesvalles Village, with the bonus of Sorauren Park virtually next door! This trendy area has been voted as one of the best neighbourhoods to live in Toronto.

More Features Inside
- Attractive red brick exterior facade.
- 8'6" ceilings and hardwood floors throughout the main floor.
- Enter into the front foyer with slate floors and custom built-ins.
- Expansive open-concept living/dining rooms with a wall of custom built-ins.
- Spacious kitchen with sliding glass doors that walk-out to the back deck and yard.
- Ample cupboard and counter space.
- Upstairs you'll find a remarkable 2nd floor plan with a long hallway that nicely separates the 3 bedrooms for optimal privacy.
- 8'2" ceilings and hardwood floors throughout the bedrooms.
- Grand front-facing master bedroom with a closet and beautiful bay window allow for loads of natural light.
- The 2nd bedroom has 2 windows and a closet.
- Large 3rd bedroom faces the backyard with a bay window with a built-in bench for enjoying a good book.
- 4-piece bath with slate floors.
- Finished lower level with separate entrance offers great income potential. 6'4" ceilings and broadloom throughout.
- Recreation room with built-ins is the perfect spot for family movie nights.
- 4-piece bath
- Office area with built-ins and extra storage area.
- Large laundry room offers tons of extra storage space.

Right in the Heart of Roncesvalles Village!
As they say "Location-Location-Location"! 330 Sorauren Avenue is in a prime spot in the centre of the 'hood'. Enjoy the convenience of walking to all of the area amenities, parks and transit.
Roncesvalles Avenue underwent years of construction to establish a show piece pedestrian/eco friendly boulevard a pioneering example for Toronto for safe TTC access and a thriving green space on a main city street.
Enjoy the tree-lined streets, laneways for kids play, and the mix of ages & diverse backgrounds of the residents in this one of a kind community!
Shopping a plenty! A variety of chic restaurants and gourmet stores rub elbows with traditional Polish delis, coffee shops, professional and personal care services, family businesses, churches & schools.
Enjoy the sought after neighbourhood shops such as Alimentari, The Chocolateria, Mabel's, Fantail, The Cookery, Tealish, De La Mer, Ed's Real Scoop, not to mention mainstays such as Pollock's, the Revue Theatre, The Local, Intersteer, Cafe Polonez, Qi Natural Foods, Scooter Girl, Cherry Bomb, Rowe Farm, Hugh's Room, Sobeys and much more! Walk to favourites and highly touted restaurants like La Cubana, The Westerly, Gold Standard, Pizzeria Defina, Barque Smokehouse, Ace Restaurant!
Easy access to large scale stores near Dundas/Bloor including Loblaws, LCBO & Shoppers Drug Mart. Only a few blocks from the massive St. Joseph's Hospital!
Attention dog owners! The entrance to Sorauren Park is right next door! A popular gathering spot for the farmer's market, little league sports, public tennis, an official enclosed off-leash dog area, the pumpkin patch after Halloween, an outdoor skating rink plus the Wabash Centre & new Town Square.
Fans of the great outdoors will appreciate being able to walk to High Park & the 399 acres of public parkland and the easy access to Lake Ontario to cycle, blade, run or walk along The Martin Goodman Trail.
Desirable neighbourhood schools attract many families with school age children! Howard Jr P.S., Fern Avenue Jr & Sr P.S., Parkdale & Bloor Collegiate.
Commuters delight! Get downtown in minutes - Streetcars on Roncy via Queen take you straight downtown. Great access to 504, 505/506, 501 lines. Easy access to Dundas West/TTC Subway on the Bloor-Danforth line and the GO train station and airport UP Express!
For convenience when driving, it is a quick trip downtown via Gardiner/Lakeshore or out of town via QEW. Pearson Airport & 400 series highways are easily accessible from this location.
Upgrades & Improvements
2018 ~ Air conditioning replaced. Committee of adjustment approval for 3rd floor (Dec 2018 - the seller is willing to share the plans and approval)
2016 ~ Replaced the furnace
2011 ~ Main floor renovation and basement recreation room reno.
2007 ~ Replaced windows
2006 ~ Renovated 2nd floor bathroom
2004 ~ Redid roof shingles. Installed pipes in the basement to City connection
Schools available for residents of 330 Sorauren Avenue
Check for your house number!
| Former Municipality | Street Name | Street Number Range | Elementary | Intermediate | Secondary | Technological Programming |
|---|---|---|---|---|---|---|
| Toronto | Sorauren Ave | 308-376(Even) | Howard Jr PS | Fern Avenue Jr & Sr PS | Parkdale CI */ Bloor CI | Western Tech |


