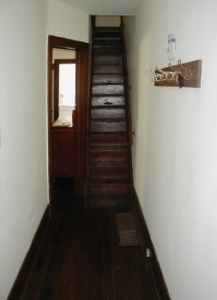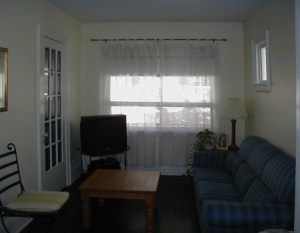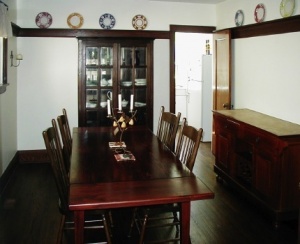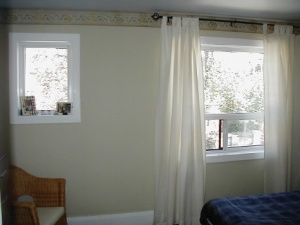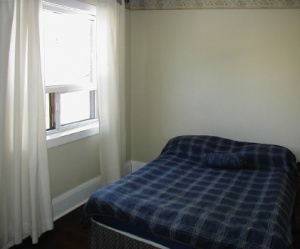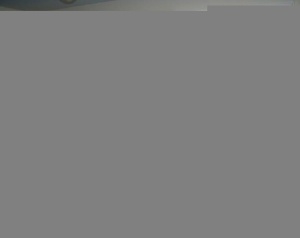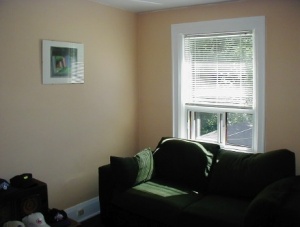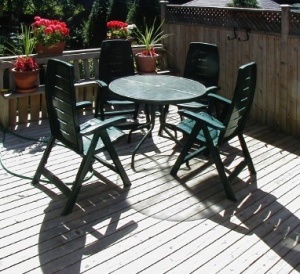33 St Marks Road | Toronto - York
SoldDescription
Bright well maintained 2-storey brick semi with parking in a great family neighbourhood!
This cheery home is filled with gorgeous, original exposed wood charm & hardwood floors throughout. With three good-sized bedrooms and an eat-in kitchen, this solid cared-for home is ideal for a young family or couple investing in their first home.
Property Details
Bright well maintained 2-storey brick semi with parking in a great family neighbourhood!
This cheery home is filled with gorgeous, original exposed wood charm & hardwood floors throughout. With three good-sized bedrooms and an eat-in kitchen, this solid cared-for home is ideal for a young family or couple investing in their first home.
St. Marks Road in a convenient location the old City of York, in close proximity to the Bloor subway line via the Jane Street Bus. Nearby Bloor West Village is popular, there is also a great big Loblaws within a few of blocks on Dundas Street West. For those who love the great outdoors, the area provides wonderful opportunities for hiking, biking, and blading along the Humber River Valley. The Humbercrest Jr. School across the street is in high demand with its reputable French Immersion program. The main playground is behind the school, so the noise is not a factor.
The living room features dark hardwood floors, many windows & an etched glass French door, and is virtually open concept with the dining room. The dining room is a spacious formal style with hardwood floors - great for entertaining -- room for a full dining set. There is a large window as well as the original plate rail to display personal treasures!
The south facing kitchen is eat-in style, updated and bright. The kitchen features a double stainless steel sink, hardwood floors and a door to walk out to the wood deck.
The second floor includes 3 good size bedrooms with hardwood floors and closets. The master bedroom is at the front and is well-lit by 2 sets of windows. There is a linen closets and the bathroom features an old fashioned claw foot tub.
The terrific party deck is approximately 16' x 16' plus there is a large south-facing back garden. There is also an interlocking brick legal front pad parking spot, and an old fashioned front porch. The basement is clean, uncluttered and unfinished.
A beautiful home at $289,900.
MECHANICAL
New roof (2003), 100-amp service with circuit breakers, updated water & sewage drains from the street high efficiency Gas furnace, Mostly thermo pane windows, aluminum eaves & soffits, refinished hardwood floors
MECHANICAL
New roof (2003), 100-amp service with circuit breakers, updated water & sewage drains from the street high efficiency Gas furnace, Mostly thermo pane windows, aluminum eaves & soffits, refinished hardwood floors
INCLUSIONS
Stove, washer & dryer, fridge (is negotiable), electric light fixtures, all window coverings
EXCLUSIONS
Hot water tank rental (rental)




