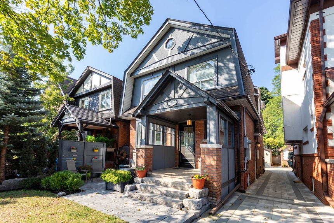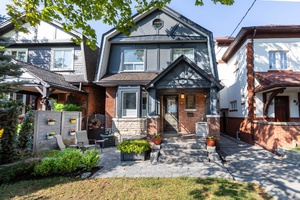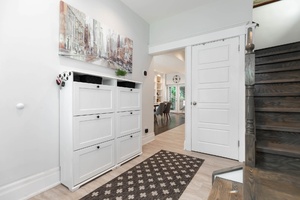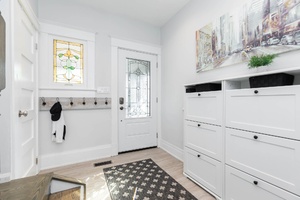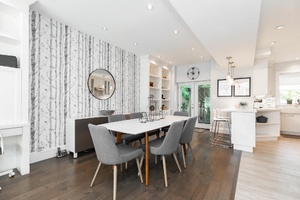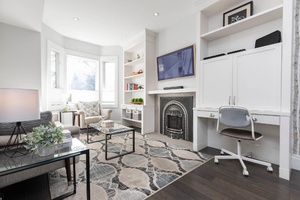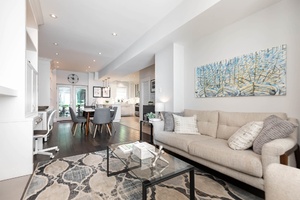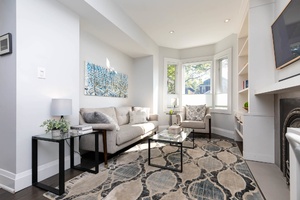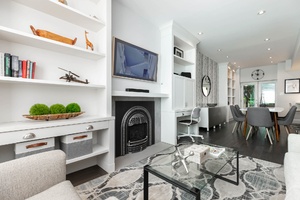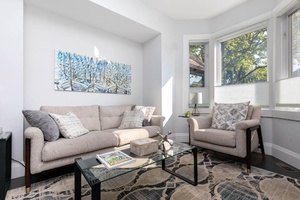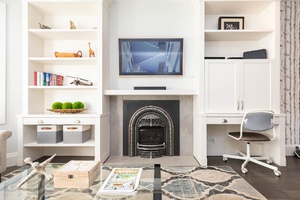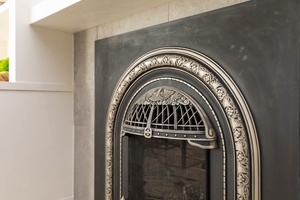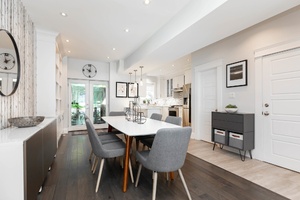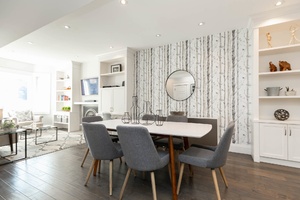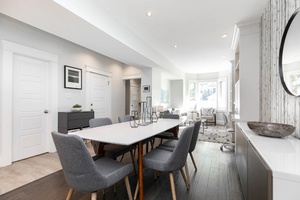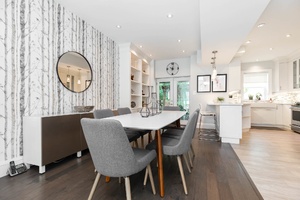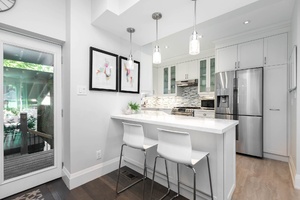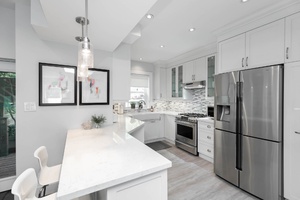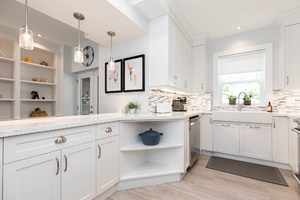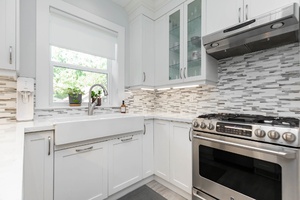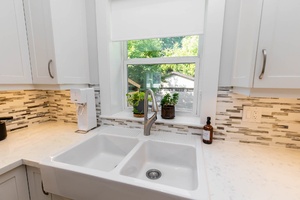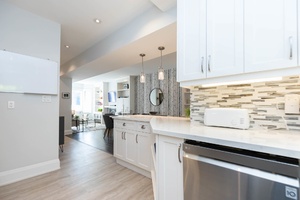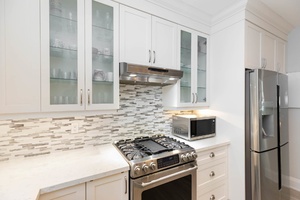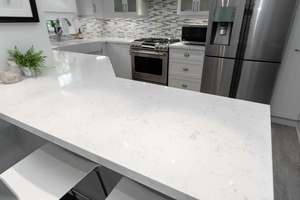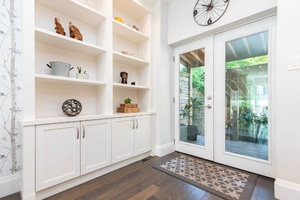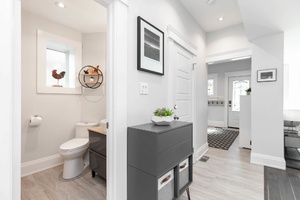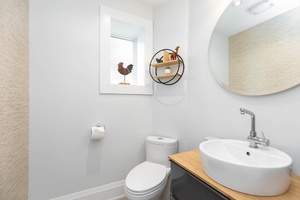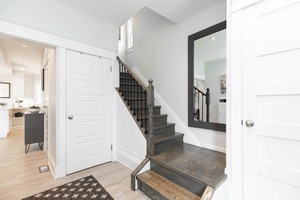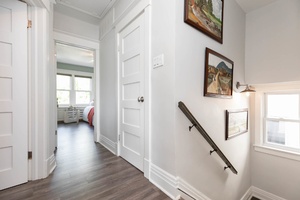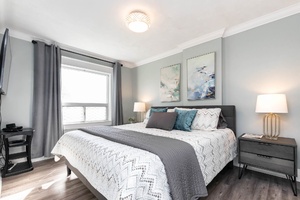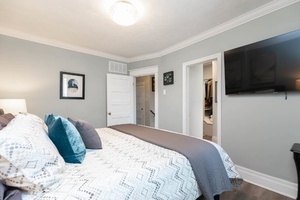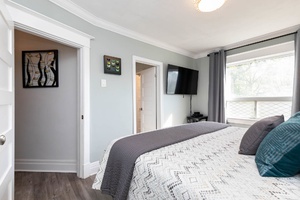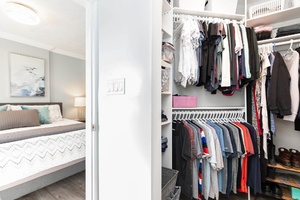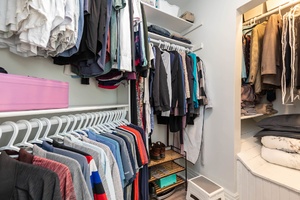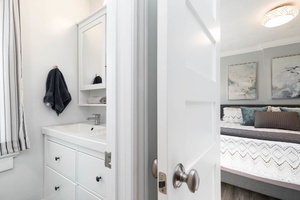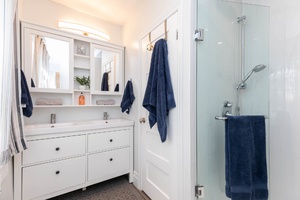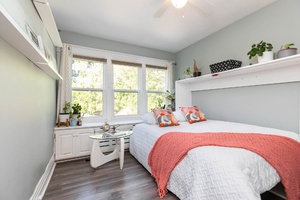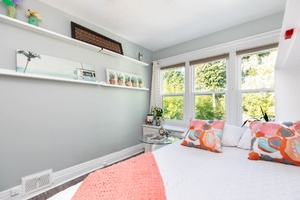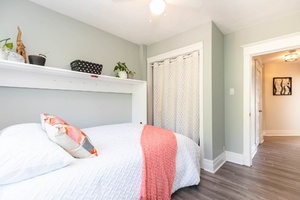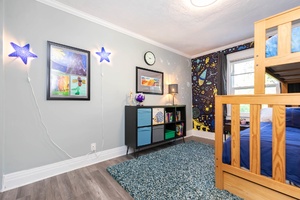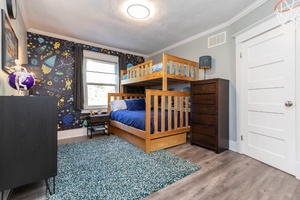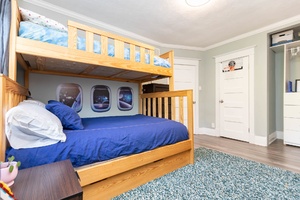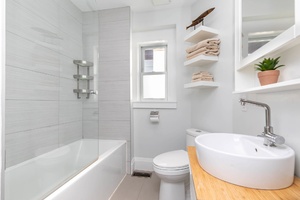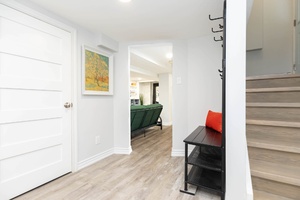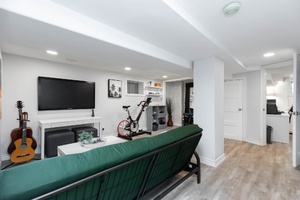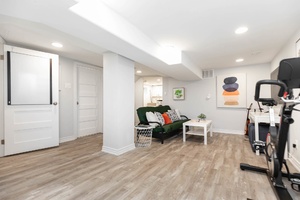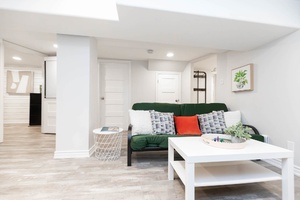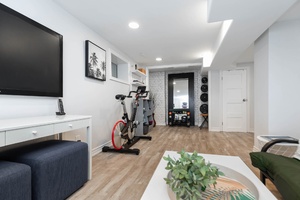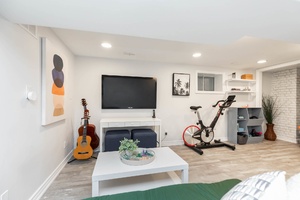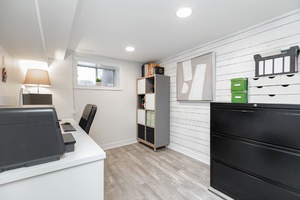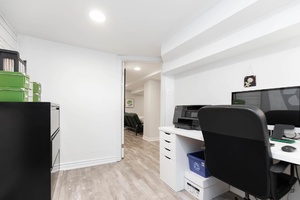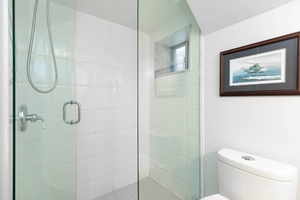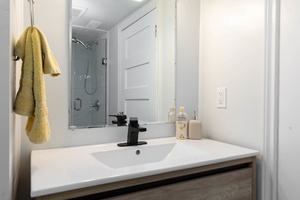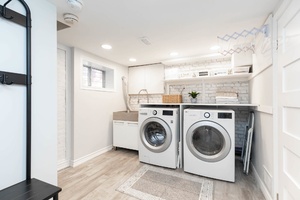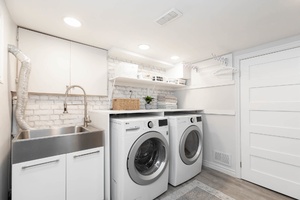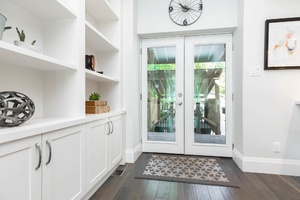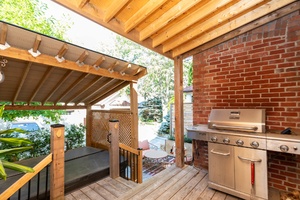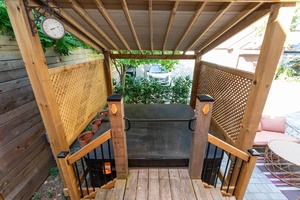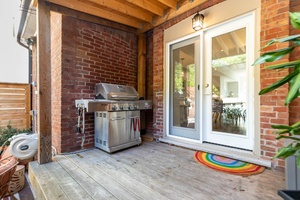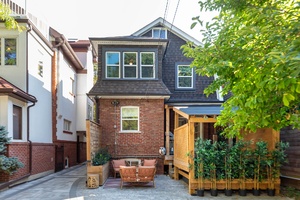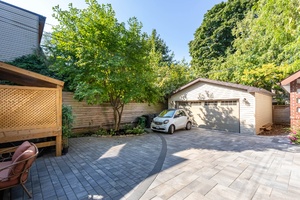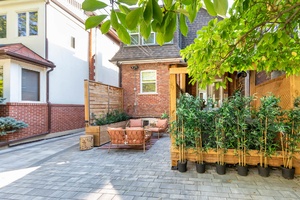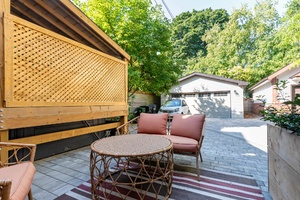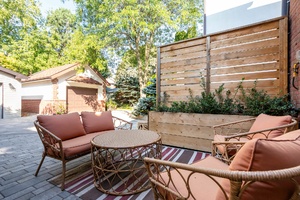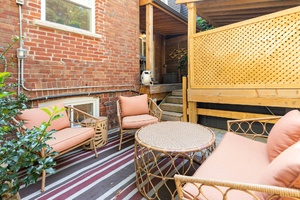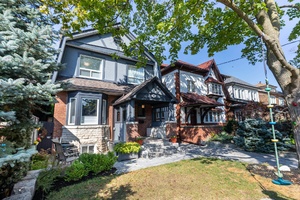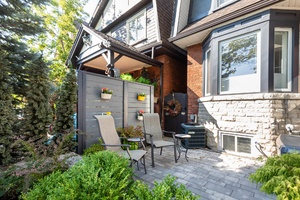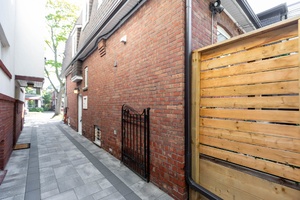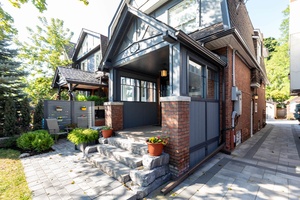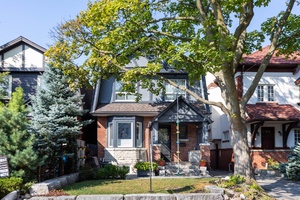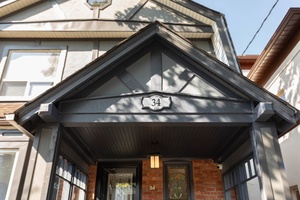34 Glendonwynne Road | West Toronto - Bloor West Village
SoldDescription
Fabulous and forward-thinking!
Move right into this gorgeous 3+1 bedroom, 3-bath, with an oversized garage and separate entrance to the finished basement.
The house is absolutely solid and renovated like a “forever home.” Enjoy the peace of mind that comes from a whole house generator, a 50-year guarantee on the roof, 200 amp electrical service and 40 amps in the new garage: ready for an EV charger.
Property Details
More Details for the Lucky New Owners!
Main Floor
- Two front hall closets
- Powder room
- Built-ins in the living room
- Cozy gas fireplace
- Open-concept kitchen and dining room
- It's open enough to engage in cooking and conversation with another area in which to congregate.
- Walk-out to the hot tub.
- Gas BBQ hook-up
- Sitting area
2nd floor
- Primary bedroom-king Size
- Ensuite with double sinks and a walk-in shower
- Large walk-in closet
2nd bedroom:
- Spacious and overlooks garden
3rd bedroom:
Also spacious and overlooks the garden
Family Bathroom 1x4- with a deep soaker tub
Lower level
- Laundry with front-loading machines
- 1 bedroom/office Large living area
- Rough-in for a kitchen
- Separate entrance
Much to Offer In this Walkable Location!
Bloor West Village is one of Toronto's most popular shopping districts. BWV celebrates the annual Ukrainian Festival in September and is known for its European influences. Enjoy long-standing bakeries, butcher, fishmonger, deli's, specialty food shops, many restaurants, cafes and grocers. Whether it's coffee at Baka, lunch at Bread & Roses, dinner at Queen's Pasta or dessert at La Diperie, the options of deliciousness are at your doorstep. Most errands can be accomplished on foot! There are many independent shops, services, clinics and professionals such as dentists, vets, Library & LCBO.
The Sellers love the close proximity to all the conveniences: a public library, a park for kids play and the local No Frills down the street,
Other nearby neighbourhood high streets to enjoy amenities include the Junction straight north along Dundas St. W. Or Roncesvalles Village to the East.
Prime access to public transit -- The Runnymede subway station is right around the corner. Multiple bus routes and access to bike lanes on Bloor. Motorists can be on the Gardiner Expressway in less than 5 minutes and at the airport in under half an hour. UPExpress & Go Train options are also close by at Bloor & Dundas.
Walk to excellent schools at all levels -- Coveted Runnymede Jr and Sr PS, offering French Immersion from JK to 8. On to Humberside CI, Western Tech or apply to Ursula Franklin Academy (located in Western Tech) for High School with TDSB or St. Cecilia with the TCDSB, which also offers French Immersion programming.
High Park = year-round fun for everyone!
High Park encompasses nearly 400 acres of public parkland. The park is home to the High Park Zoo, many picnic grounds, and multiple playgrounds, including the famous Jamie Bell Adventure Playground, with a castle and all! An outdoor theatre, fishing pond, museum, flower gardens and trackless train can all be found in the park. For the sports enthusiast, High Park's sporting facilities include tennis, baseball, soccer, lawn bowling, swimming (and water slides!), skating and ample trails for walking, jogging and cycling.
A popular destination for those with four-legged friends, the park is a hot spot for long walks with fur friends and visits to the multiple off-leash zones.
And...It's located just down the street!
This is a BRILLIANT place to raise a family in this city! Come and fall in LOVE!
Schools available for residents of 34 Glendonwynne Road
Check for your house number!
| Former Municipality | Street Name | Street Number Range | Elementary | Intermediate | Secondary | Technological Programming | Commercial School |
|---|---|---|---|---|---|---|---|
| Toronto | Glendonwynne Rd | 18-192(Even) | Runnymede Jr & Sr PS | Runnymede Jr & Sr PS | Humberside CI | Western Tech | Western Tech |
| Toronto | Glendonwynne Rd | 29-187(Odd) | Runnymede Jr & Sr PS | Runnymede Jr & Sr PS | Humberside CI | Western Tech | Western Tech |
| Toronto | Glendonwynne Rd | 191-259(Odd) | Annette Street Jr & Sr PS | Annette Street Jr & Sr PS | Humberside CI | Western Tech | Western Tech |


