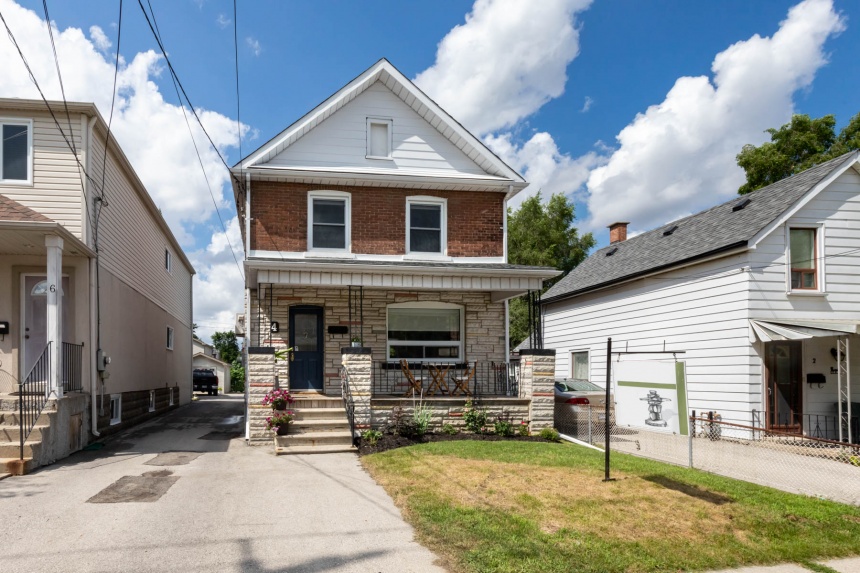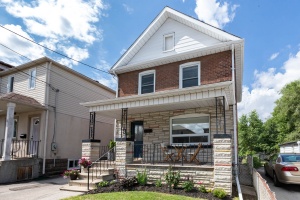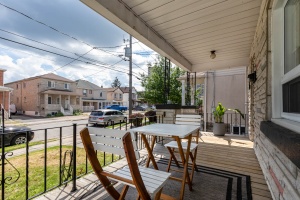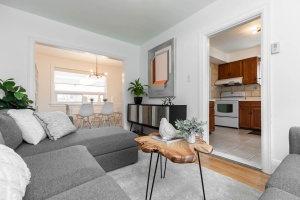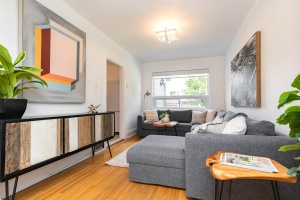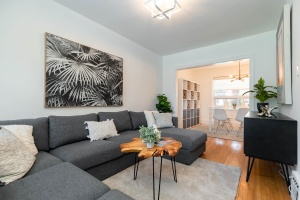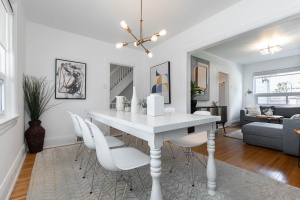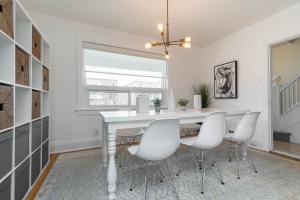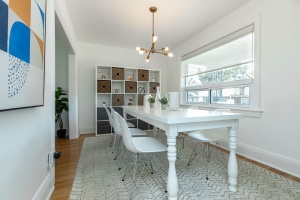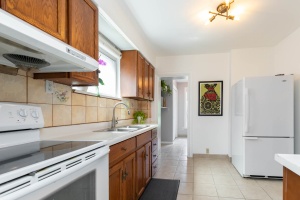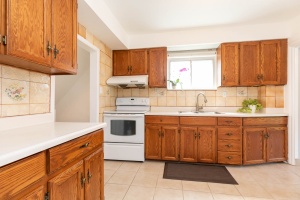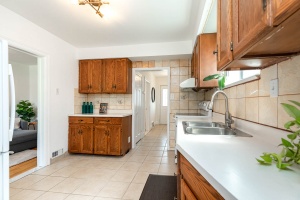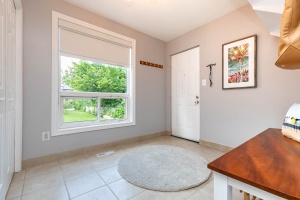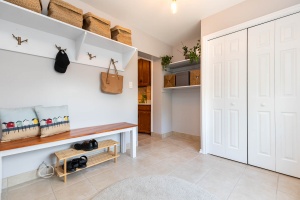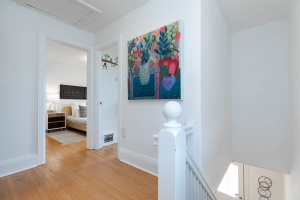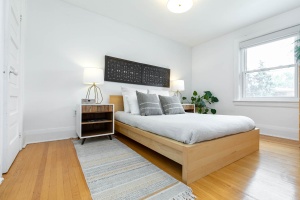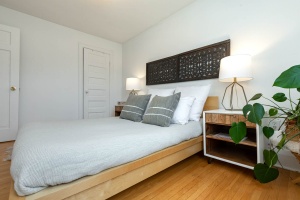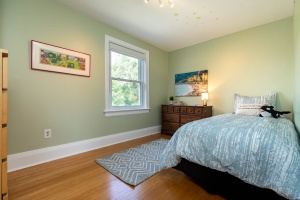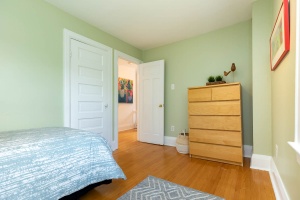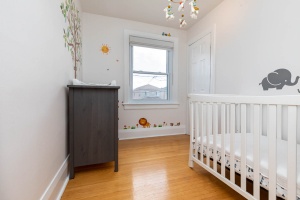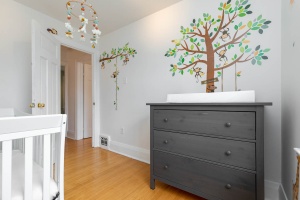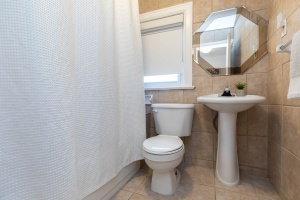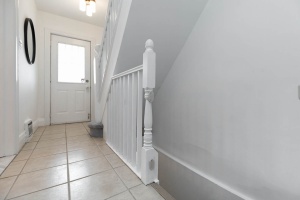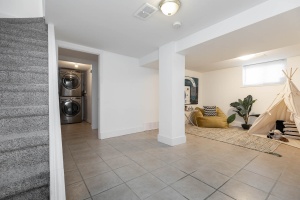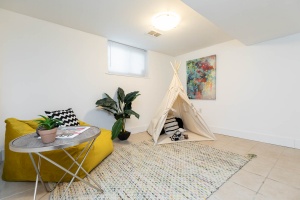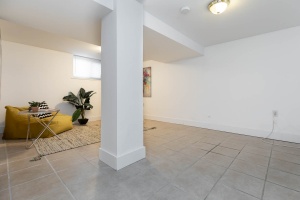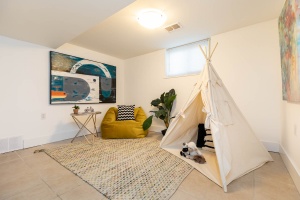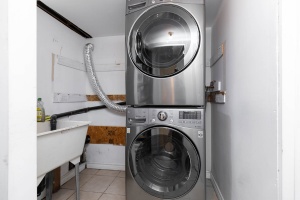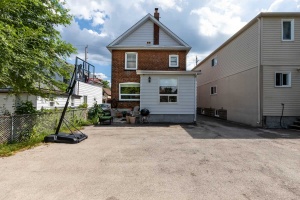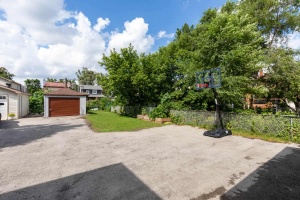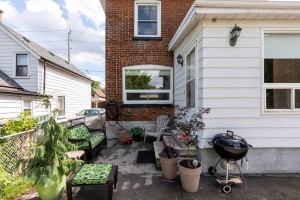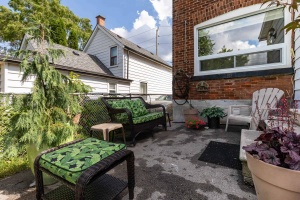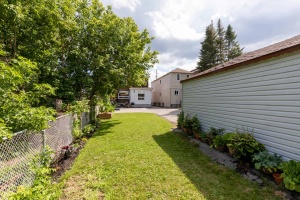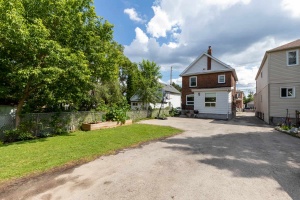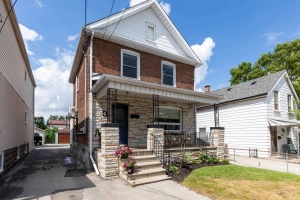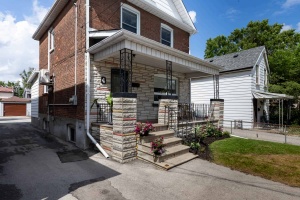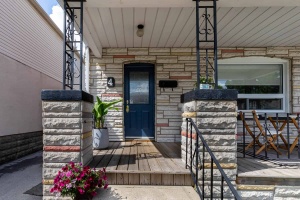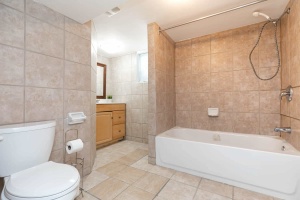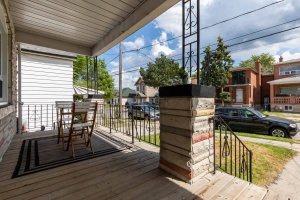4 Goldwin Avenue | York - Mount Dennis
Description
Detached, move-in ready, 3 bedroom, 2 storey home, located on a quiet dead-end street in Mount Dennis neighbourhood!
Property Details
A "gold winning" (ha!) opportunity to get into a detached, move-in ready, 3 bedroom, 2 storey home, located on a quiet dead-end street!
Enjoy living in the friendly & diverse west end neighbourhood of Mt. Dennis, close to all kinds of green space, transit & shopping.
Looking to get into the market at an affordable price yet thought it was not possible? Well look no further! This fabulous starter home offers amazing value! Lots of room for a growing family and working from home!
- Solid brick house with a pretty covered front porch
- Set on an extra-deep 140 foot lot offers plenty of privacy and space for gardening, kids and pets to play - even a basketball net!
- 3 bedrooms
- 2 renovated 4 piece bathrooms
- Spacious floor plan on all 3 levels
- Convenient mud room off the kitchen for all your "stuff"
- Professionally finished lower level with proper ceiling height
- Detached 1 car garage with work bench plus extra storage space and a mutual drive for a total of 3 parking spots
- The Eglinton Crosstown is going to be a major benefit to the area once it is completed in 2022 and will help you cross the city 60% faster!
Attention young and growing families or professional couples looking to put down roots next to excellent transit, shopping and schools!

Features Inside 4 Goldwin Ave
Large main floor principal rooms allow for ultimate use of space and flow for entertaining!
- Welcoming front foyer with tiled floors to greet all your guests (coat closet was turned into the pantry as lots of room in mudroom)
- Bonus mud room off the back has a double closet and built-in shelving to neatly store all your outerwear & sports gear & strollers out of sight.
- Formal living room opens to the gracious dining room and offers plenty of space for all your family and friends gatherings.
- Both dining and living rooms have hardwood floors and big picture windows to allow for lots of natural light throughout the main floor
- Kitchen has ample cupboard and cabinet space with tiled floors for easy cleanup - and a hidden pantry! Awesome!
- Walk-out to the patio, extra deep yard & detached garage
Superb second floor layout:
- Hardwood floors throughout
- 3 bedrooms with a closet each
- 4 piece renovated family bath
- Linen closet
Fully finished lower level is that extra space everyone needs!
- Good ceiling height
- Spacious recreation room for enjoying family movie nights
- 4 piece bath for visiting guests staying overnight
- Laundry room with additional storage space & furnace room
- Huge under-stair storage for all your holiday decor and "stuff"
- Tiled floors throughout
Thriving West End Location!
From the sellers: Both neighbours are the homeowners. They are retired seniors. Very friendly, polite and sociable yet mind their own business and give space when needed. They love watching the kids play and ask about them all of the time. Many other young families on the street, some families who have lived there a long time. It is a nice mix of home-owners and renters.
4 Goldwin Ave. Is situated in such a convenient location just west of Jane St. and north of Eglinton Ave West. This up and coming neighbourhood is poised for huge growth with the soon to be completed Eglinton Crosstown subway which will continue to improve this historic neighbourhood.
The defining feature of the Mount Dennis neighbourhood is its topography surrounded by rolling hills, ravines and parkland, bordered by the Humber River. A supportive community spirit makes this an ideal location to raise your kids!
Well-regarded schools include Bala Avenue Community School, Portage Trail Community Middle School, Weston Collegiate as well as private, alternative and Catholic schools nearby.
Enjoy shopping at the Stockyards shopping district, or Bloor West Village and the Junction. Really nearby is a diverse mix of Mom & Pop grocery stores, fruit & veggie markets and a variety of food choices.
Exceptional access to recreational parklands including the nearby Eglinton Flats. This is a scenic green space of wide open parkland with paved trails, a large pond, picnic benches, sports fields and 12 tennis courts. The Eglinton Flats Winter Tennis Club puts a bubble on six of the courts during the wintertime. Scarlett Woods Golf Course is just a hop skip and a jump away.
The fabulous York Recreation Centre is a fully accessible 67,000-sq.-ft facility and features a green roof and other green standard sustainable features. The centre was designed with extensive input from the community. It features numerous amenities including a swimming pool, gymnasium, fitness area and community meeting rooms.
The recently renovated Mount Dennis Community Hall offers year round programs. The Mount Dennis Public Library offers programs for children and seniors.
Another convenient bonus is the proximity Westpark Healthcare Centre which is only a block away. Offering Rehabilitation & Community Living, Complex Continuing Care and Long-Term Care.
Public transit at its best! The Jane Street and Weston Road buses connect to the Bloor-Danforth subway line while the Eglinton Avenue buses connect to the Eglinton station on the Yonge-University-Spadina subway line. The Eglinton Crosstown is expected to be completed by 2022 and will help you cross the city 60% faster! And the UP Express is close in Weston Village and gets you straight downtown or to Pearson Airport easily.
Motorists are less than ten minutes drive to Highway 401 and travelling downtown by car is easy via Jane Street south to South Kingsway & the Gardiner.
Recent upgrades & Improvements
- 2018 New thermopane windows (all except kitchen, mudroom and basement) with transferable warranty.
- 2018 New blinds on all 2nd floor windows as well as all main floor windows except kitchen
- 2018 Ductless combo AC/heater installed on 2nd floor. Equipped with heat pump.
- Ducts cleaned and furnace serviced
- Newer Front loading washer/dryer
- Mechanical upgrades
- Brick tuck pointing & repairs
- Virtually whole house re-painted inside
Schools available for residents of 4 Goldwin Avenue
Check for your house number!
| Former Municipality | Street Name | Street Number Range | Elementary | Intermediate | Secondary |
|---|---|---|---|---|---|
| York | Goldwin Ave | All Numbers | Bala Avenue CS | Portage Trail CS | Weston CI |


