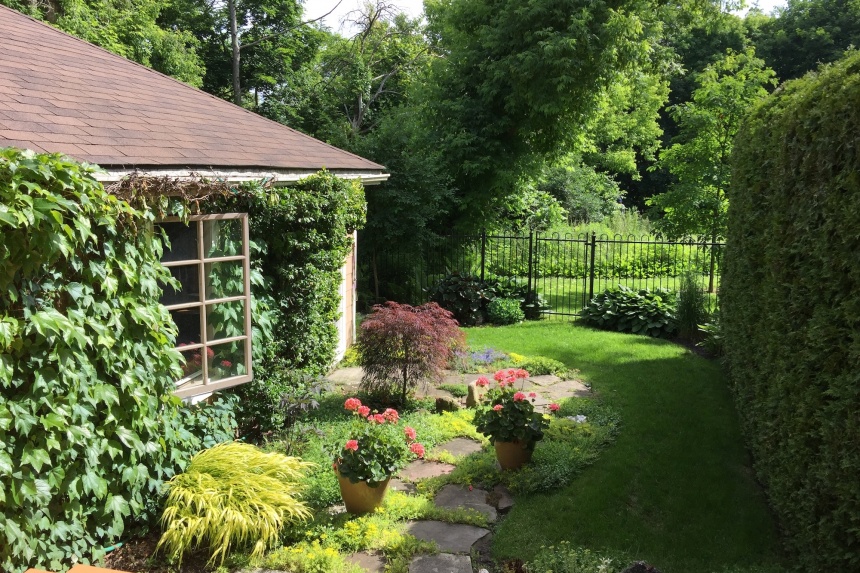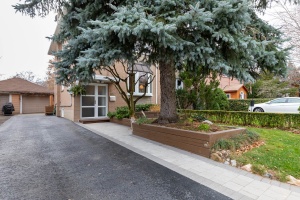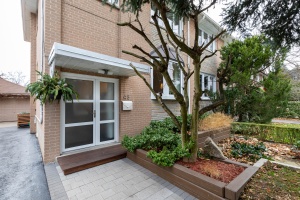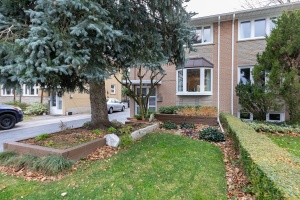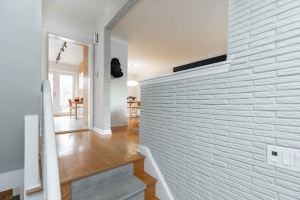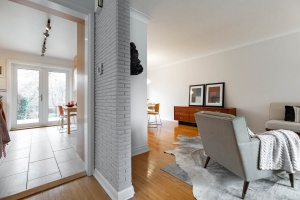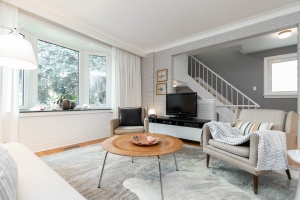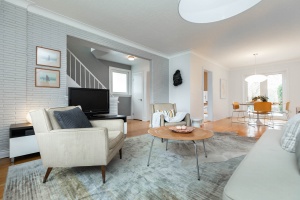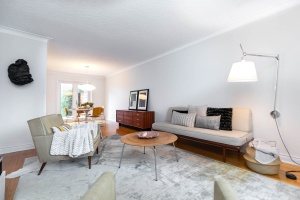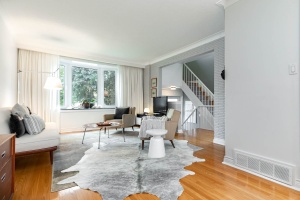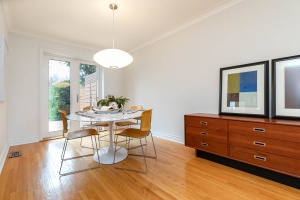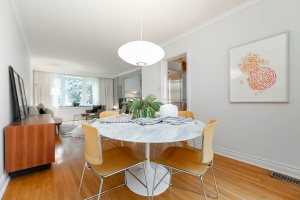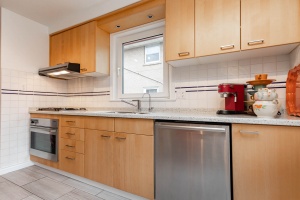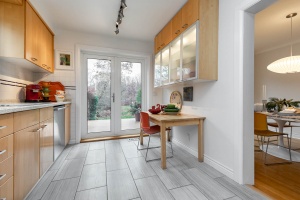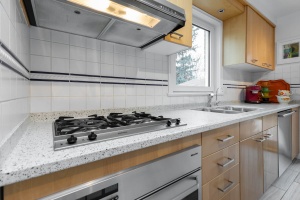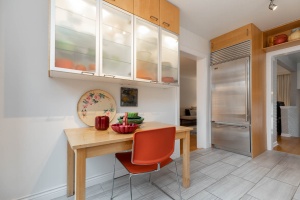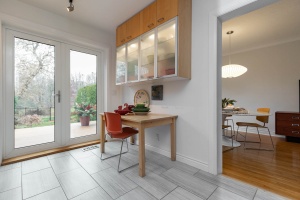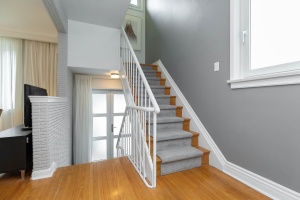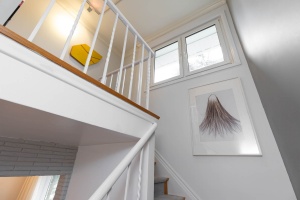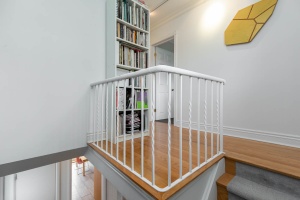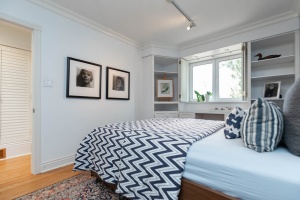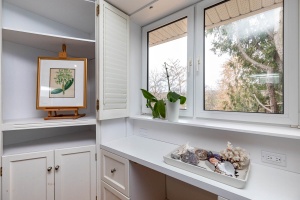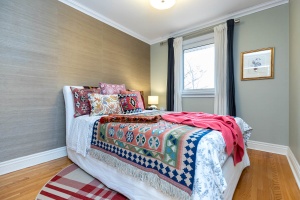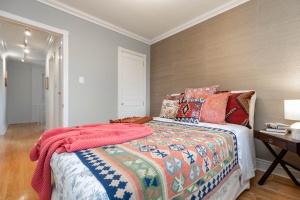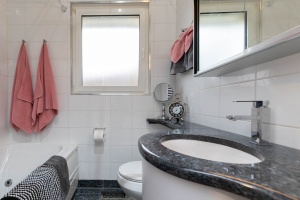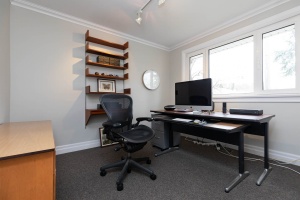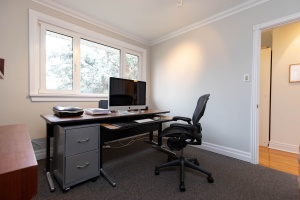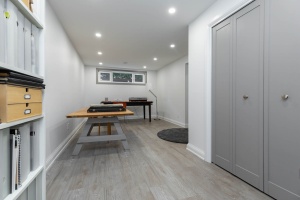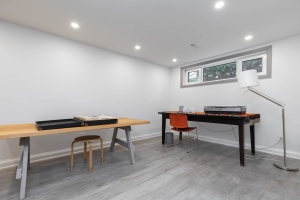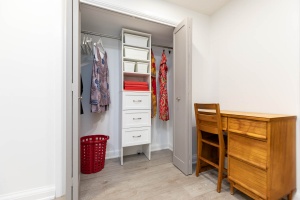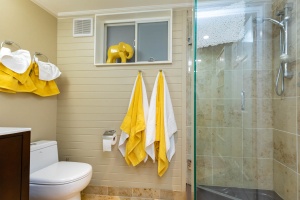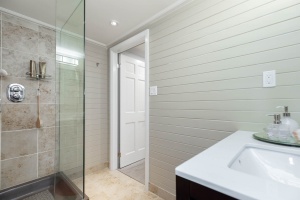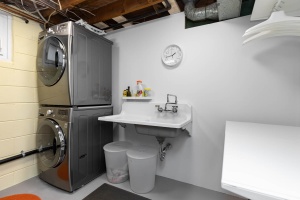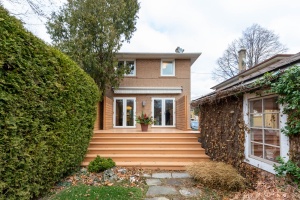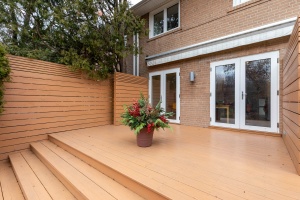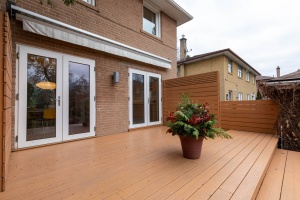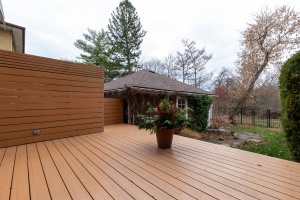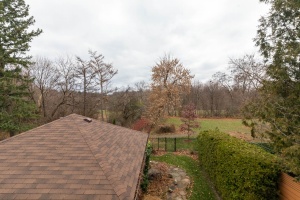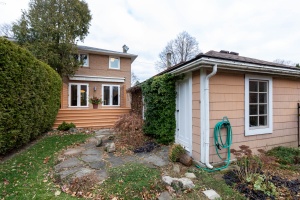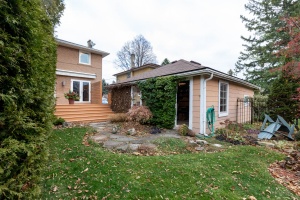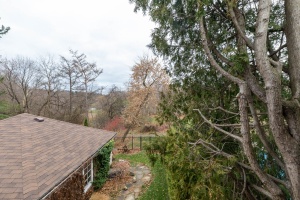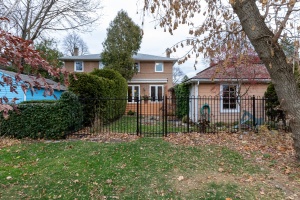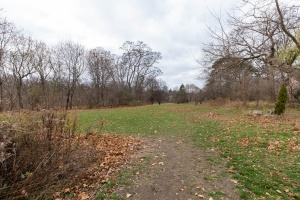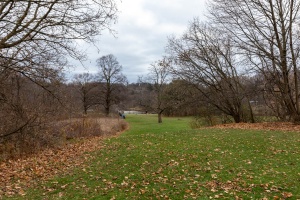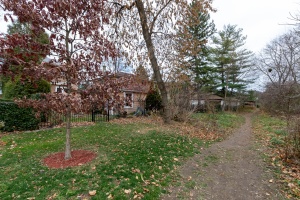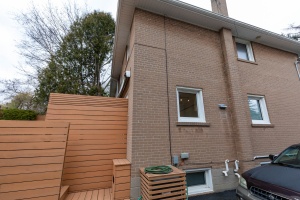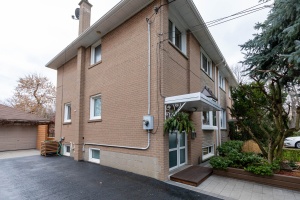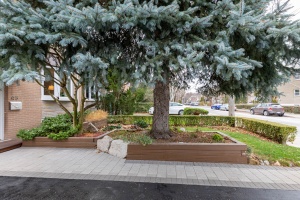43 Bralorne Crescent | Toronto - York
Description
"The Valley" Backing onto Humber River & Park! Stylish Renovated Home!
Property Details
"The Valley" Backing onto Humber River & Park!
An unparalleled opportunity for move-up buyers or down sizers. Particularly perfect for those who love the great outdoors, crave plenty of natural light, appreciate the all-important top-notch mechanicals and looking for a turnkey house to truly call home.
This is an outstanding, immaculate home. You can just tell how well taken care of this property has been, both indoors and out!
What a magical setting to live in... If you like walking your dog, bird watching, biking; jogging or just sitting on a bench surrounded by nature, this home is perfectly situated for you. Walk right out your back gate to the Humber River, Parkland and trails.
Enjoy entertaining and relaxing on the oversized architect-designed back deck, complete with electric awning and sunny western exposure. Barbecue on the deck with the natural gas outlet. Looking for a tranquil neighbourhood and yard? There are lush privacy hedges, mature plantings, a carefully laid stone path, and plenty of area for kids to play or a dog, or for you green thumbs out there!
Stylish Renovated Home!
Speaking of entertaining, the open concept living/dining hall area is very welcoming. Sparkles with beautiful hardwood floors, crown mouldings and large windows. Walk right out to the deck from two sets of French doors.
A convenient front hall closet is an added bonus. Renovated eat-in kitchen is ready for family life. Cook with top of the line appliances - Miele gas cooktop & oven, Sub-zero fridge, Bosch Dishwasher.
Looking for a family home? 3 good size bedrooms up, 2 full renovated bathrooms, plus a fully finished basement with the potential to separate works well for growing kids. It is easy to keep an eye on young children with the open concept. Bonus extra desk area at top of the stairs.
A private basement would be a dream for teens to take over or makes for a huge recreation room for play. The great ceiling height, natural light and full bathroom works well for a home office, home gym or convert to an in-law suite!
2nd floor is light and bright! Tastefully upgraded bathroom with granite floor & vanity. 3 good sized bedrooms with closet space. Large Master overlooking the park, built-in shelving and a wall of mirrors. Love the hardwood floors, crown moulding and the extra desk/library area at top of the stairs!
Plenty of closet space and storage throughout the home.
Large 3 car re-paved private drive. Well kept paths including interlocking walkway. Check out the superb garage! Electrical lights, recent roof, updated door and windows, plus cement pad floor. Oversized single car, with room for gardening supplies, bikes and use for covid-friendly get-togethers, with the windows overlooking the park.
The mechanics of this home are exceptional. A great deal of money has been invested to make this exceptionally energy-efficient, with additional insulation in the ceiling below the roof, high efficiency forced air gas furnace, & newer central air, plus an owned Navian tankless hot water tank and recent LG front loader washer/dryer. This is a super dry basement, with professional waterproofing. See home inspection for the full report. The windows are a treat as they tilt open as well as open fully, European style with good seals.

Spectacular location in The Valley!
The Valley is a quiet neighbourhood and a lovely place to live, with a great mix of friendly, helpful people of all ages with a variety of young families and older couples with grandkids. This family-oriented street includes families with children under six, pre-teens and a couple 16 year-olds. When it snows you see parents enjoy watching their kids try out skis, toboggans or a piece of cardboard on the gentle slope behind the house.
The rear yard of 43 Bralorne flows right onto the Humber Valley park system giving your family and pets immediate access to the park!
Take the Humber River Recreational trail through to Etienne Brule Park and down all the way to the Martin Goodman Trail at the Lake or north into James Gardens. Perfect for nature enthusiasts, runners, or cyclists! There are playgrounds for kids and plenty of space for everyone.
James Gardens, located off Edenbridge Drive is one of Toronto's loveliest strolling gardens highlighted by spring-fed pools, rustic bridges, woodland trails and colourful floral displays.
For golfers, there is an executive-length public course called Scarlett Woods, which is a popular choice with both novice and expert golfers and located at Eglinton Avenue West and Jane Street.
Live in a great school district! Warren Park Junior PS (right around the corner), sought after Humbercrest PS (offers full French immersion) Runnymede Collegiate, Western Tech Commercial & George Harvey Collegiate.
This house is surprisingly central to a variety of shops and services. Up the hill to Dundas St. W. is a large Loblaws/President's Choice store while a five-minute drive west brings you to Bruno's Fine Foods or Le Petite Maison (delicious croissants). The shopping in this neighbourhood is spread out along Dundas Street West - both into the Junction and towards The Kingsway. As well as more neighbourhood spots on Scarlett Road and @ Jane /Annette. Bloor West Village Shops are also easily within reach.
TTC bus stop is right around the corner. There is regular bus service and also rush hour bus service from Warren Park in the Valley to the Jane subway station. Or it is less than 20-minute walk to the Old Mill subway station. Both connect passengers to the Bloor-Danforth subway line.
Motorists enjoy the convenience of being located only minutes away from the Gardiner Expressway & Lake Shore Blvd.

Upgrades & Improvements!
Basement reno; new roof, new garage roof, waterproofing and repaving the driveway
2013 Navian Water Heater / Tankless Water Heater. Installed by Atlas Care. Owned
2011: Architect designed (Scott Sorli) new back deck and stairs.
2010: Energy Audit, topped up insulation in the attic. Installed a new high efficiency forced air gas furnace and central air-conditioner by Atlas Care.
Upgraded wiring throughout. Aluminum Eaves, Soffits & Fascia
1994: All new windows by Rehau. European style that opens & tilts. Bay window, French doors in the kitchen & dining room, plus front door - still in excellent condition.
For great info & YouTube video visit www.LovelyTorontoHomes.com
Schools available for residents of 43 Bralorne Crescent
Check for your house number!
| Former Municipality | Street Name | Street Number Range | Elementary | Intermediate | Secondary | Technological Programming |
|---|---|---|---|---|---|---|
| York | Bralorne Cres | 1-49(Odd) | Warren Park Jr PS | Humbercrest PS | Runnymede CI | George Harvey CI */ Western Tech |
| York | Bralorne Cres | 2-48(Even) | Warren Park Jr PS | Humbercrest PS | Runnymede CI | George Harvey CI */ Western Tech |


