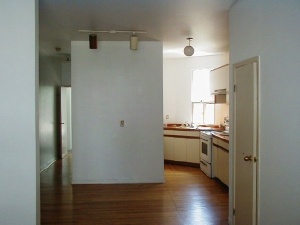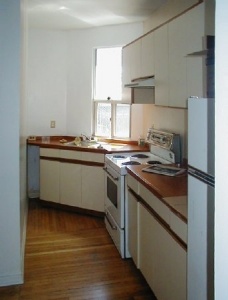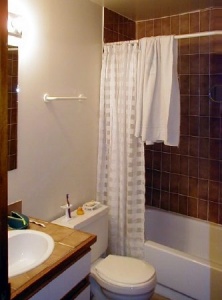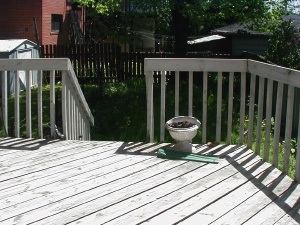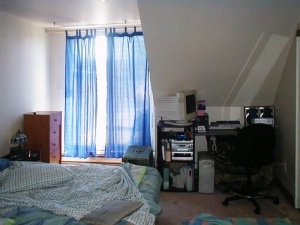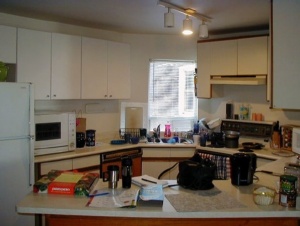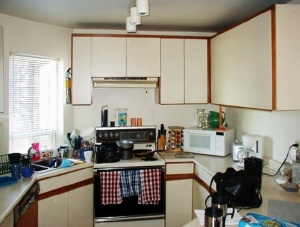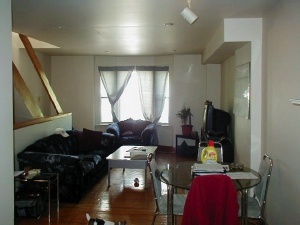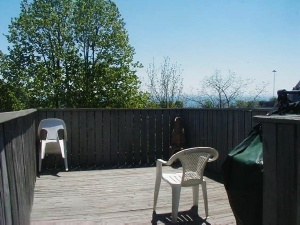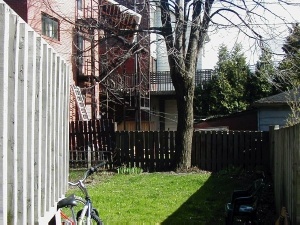43 Springhurst Avenue | Central Toronto - King West Village
SoldDescription
Bright and solid 3-storey brick semi close to TTC, park and downtown is an excellent investment or income property. This large, cheery home is currently divided into 3 excellent units and would make a terrific owner occupied 2nd & 3rd storey suite with income from main & basement tenants to help offset the mortgage!
Property Details
Bright and solid 3-storey brick semi close to TTC, park and downtown is an excellent investment or income property. This large, cheery home is currently divided into 3 excellent units and would make a terrific owner occupied 2nd & 3rd storey suite with income from main & basement tenants to help offset the mortgage!
With four bedrooms and four baths, a fenced backyard and walk out to two sunny south-facing decks, this home is ideal for a young family or couple investing in their first home.
Springhurst Avenue is located at the south end of Parkdale, a neighbourhood in the process of revitalization with a strong community feel. It has some of Toronto's most vibrant shopping districts, wonderful tree-lined streets and impressive mansions dating from the Victorian era that imbue the neighbourhood with a rich history.
The main commercial shopping area is to the north on Queen Street West, where specialty shops and restaurants are mixed in with boutiques, galleries and retail stores. Liberty Village just east of Dufferin has a new Dominion, as well as other shops & restaurants for the whole King West neighbourhood emerging.
Springhurst Avenue is within walking distance of Toronto's waterfront parks and recreational paths, as well as Ontario Place and Exhibition Place. There are four recreation centres and two public libraries offering programming to Parkdale residents. Residents are very close to downtown and the frequent-service.
King streetcar connects passengers to the King subway station in a few minutes, while the Dufferin bus connects to Dufferin subway on the Bloor-Danforth line. Motorists enjoy direct access to both the Gardiner and Lake Shore Boulevard.
The home's unique interior begins with an open-concept main floor living/dining area with an eat-in kitchen, featuring hardwood floors. The main floor bedroom has a walk-out to a large wood party deck, and nice south facing yard.
The second floor has a huge living area with hardwood floors and pot lights. There is a bedroom/office on the 2nd floor with an updated four-piece ensuite. The second and third floors are currently rented as a single unit; the third floor boasts a very large bedroom with a walk-out to the rooftop deck and great view of Lake Ontario, as well as a five-piece ensuite with separate laundry.
The fully finished basement suite has a separate entrance via the side door. There is a bedroom with a four-piece ensuite, open concept living/dining/kitchen with track lighting and built-in shelves. The basement also includes a large communal laundry room & storage for the main floor & basement tenants.
Downtown income property at $299,000.




