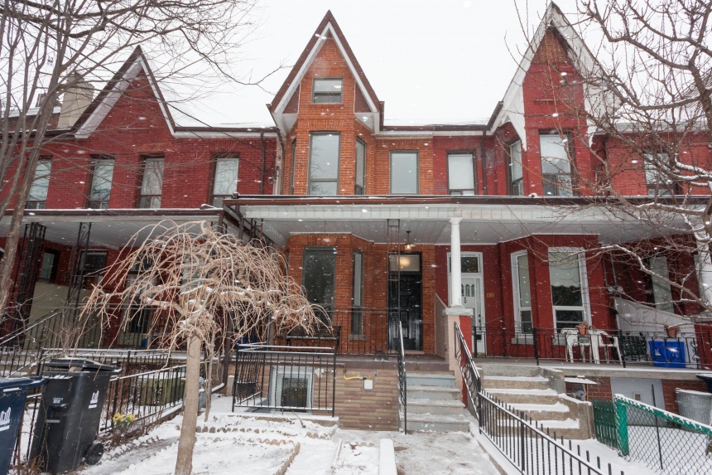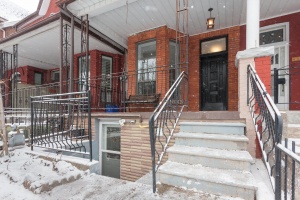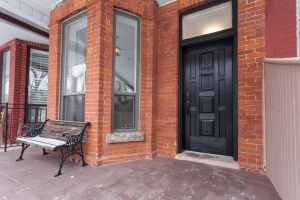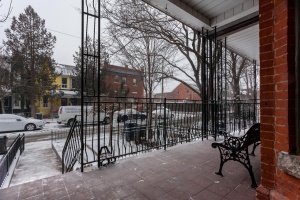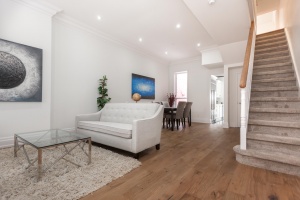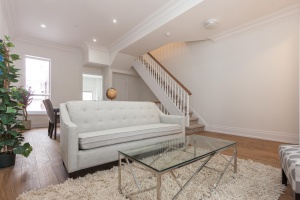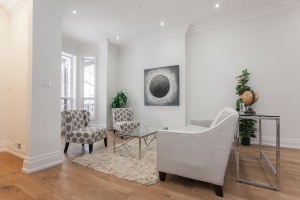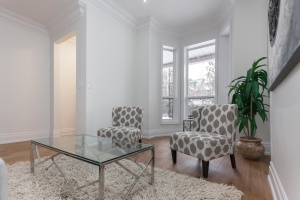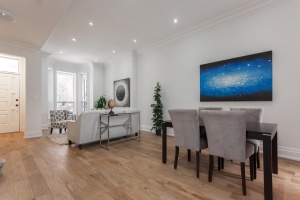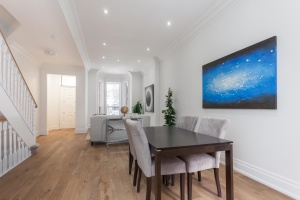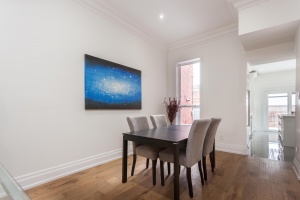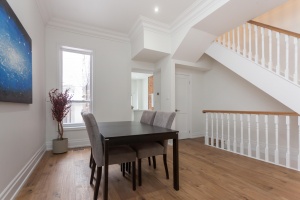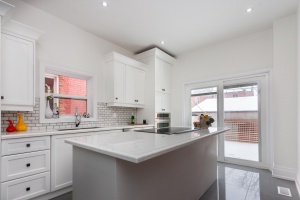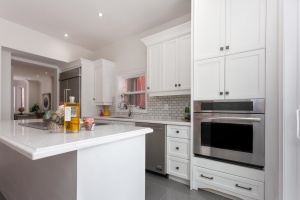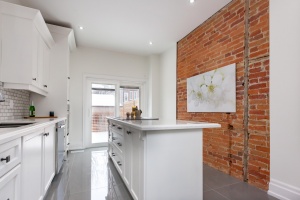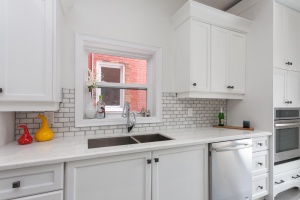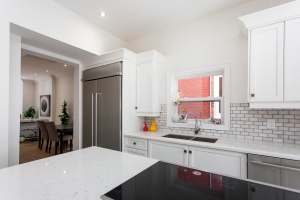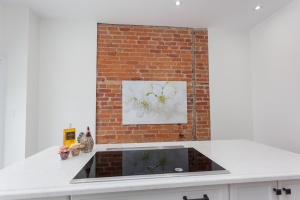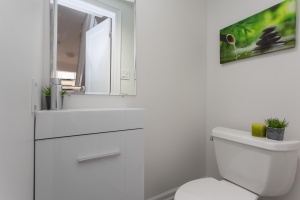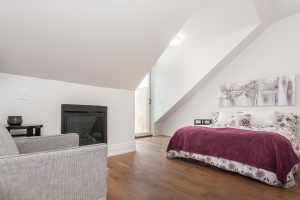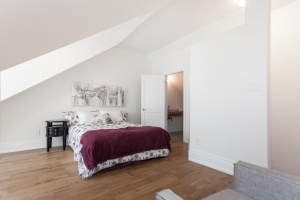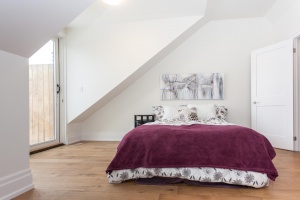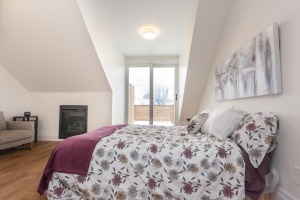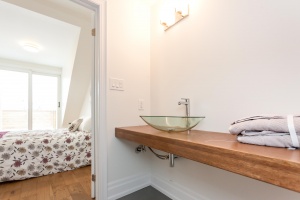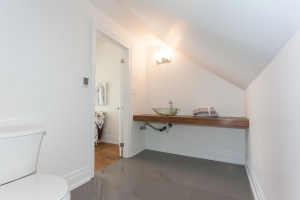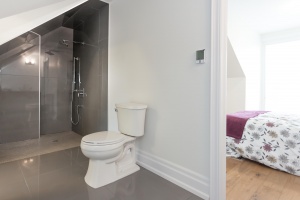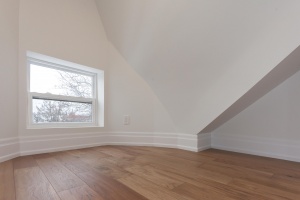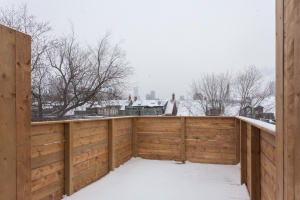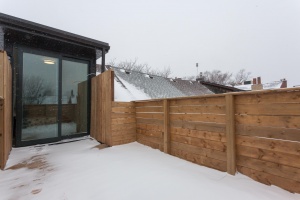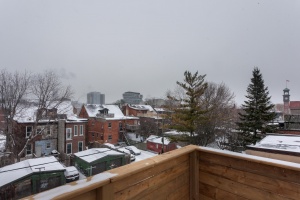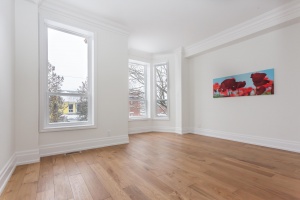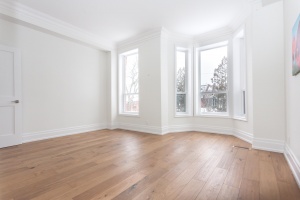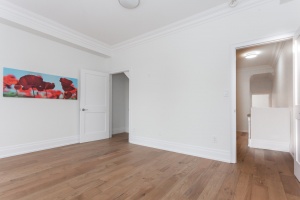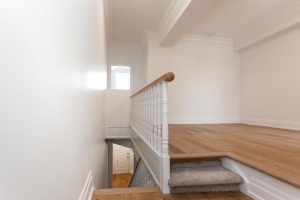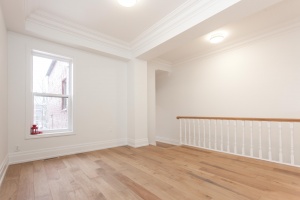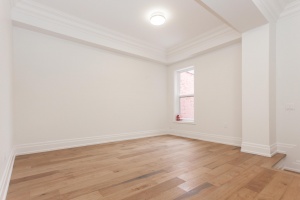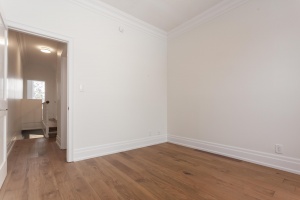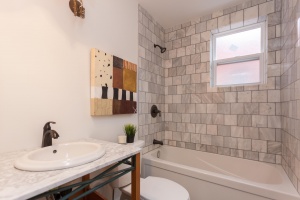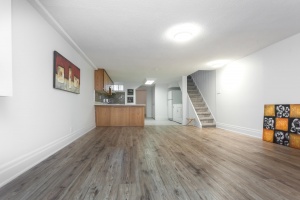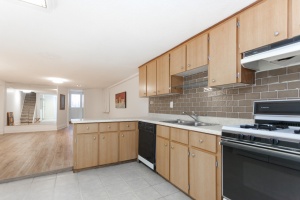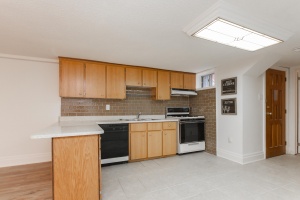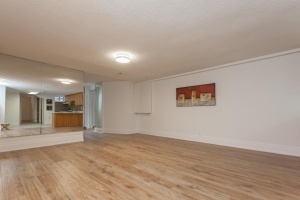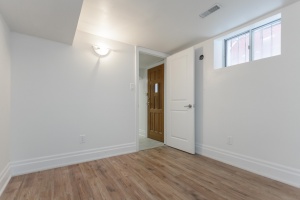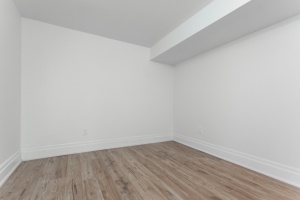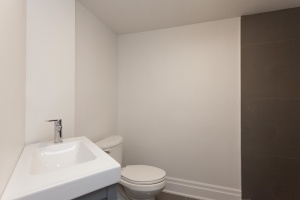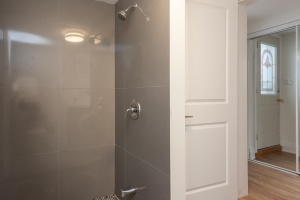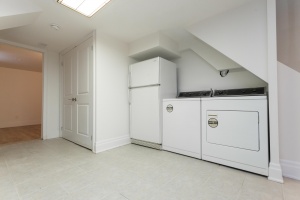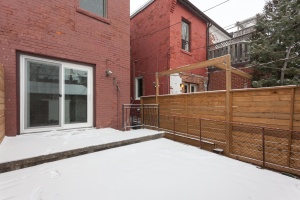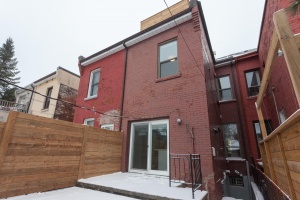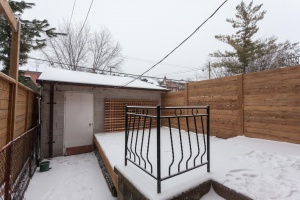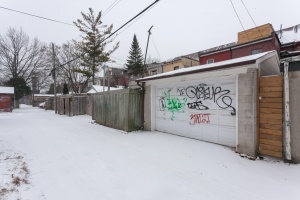45 Borden Street | Central Toronto - Little Italy
SoldDescription
A unique urban home located on a quiet historic tree lined street! Centered around some of the best downtown neighbourhoods the City of Toronto has to offer - Little Italy, Kensington Market, the Annex, U Of T and Downtown core.
Property Details
Sensational Newly Renovated Victorian!
A unique urban home located on a quiet historic tree lined street! Centered around some of the best downtown neighbourhoods the City of Toronto has to offer - Little Italy, Kensington Market, the Annex, U Of T and Downtown core.

Charming, Victorian exterior facade combined with a totally fresh 2017 custom designer interior throughout offers an ideal layout for a modern day life & entertaining. 2880 square feet of stylish living space (including in-law/caregiver suite on lower level).
- Gorgeous chef's kitchen
- Beautiful mouldings and custom millwork to blend with period of home
- Main floor powder room plus 3 full baths
- 2nd floor family room or 4th bedroom
- 3 or 4 bedrooms up plus lower level bedroom
- Huge 3rd floor master sanctuary - all new
- 2 separate entrances to bright lower level - excellent income potential
- New large deck for entertaining in style plus new 3rd floor deck!
- Detached oversized 1 car garage off the back laneway
- Numerous new mechanicals - see list of all upgrades indoors & out.
- Work done by permits
One lucky buyer will get the chance to move into this never before lived in contemporary renovation!
Main & Second Floor Features
- Bright, open and airy living/dining rooms with over 10 foot ceilings!
- 2 piece powder room
- Get cooking in this well equipped custom redesigned kitchen! New quality stainless steel appliances, quartz counters, exposed brick accent wall, large island with built-in cook-top and range hood that conveniently slides back down into counter when not in use
- Sliding glass doors from Kitchen walk-out to the new deck - ideal for bringing your groceries in from the garage.
Stunning new hardwood floors throughout the main, second and third floors - 2nd floor family room was opened up and features plaster mouldings and over 9' ceilings is the place to "chill" and enjoy movie night - could be converted to 4th bedroom
- Sizeable front facing "2nd master" bedroom with a pretty bay window and large closet
- The 2nd bedroom faces the back
- 4 piece family bath with marble surround and in-floor heating
Incredible 3rd Floor Master Suite

- Expansive master retreat with soaring 9'4" ceilings and a cozy gas fireplace insert
- Sliding glass doors walk-out to an oversized newly built back deck overlooking scenic tree-top views
- 3 piece lavish ensuite bath!
- Heated floors
- Oak custom oversized counter
- Walk-in shower with pebble stone surround
- Glass sink
- Front facing dressing room with a storage closet and bay window
Lower Level Self Contained Suite
- With the University so close to the house why not bring in some extra income from this lower level 850 square foot suite
- 2 separate entrances from both the front and back
- Over 7 foot ceilings throughout
- Open concept living/dining room with pot lighting and laminate floors
- Large 2nd kitchen with tiled floors for easy cleanup
- Separate pretty bedroom with laminate floors
- Stylish 3 piece bath with a glass enclosed shower and pebble stone surround
- 2 large storage closets and furnace room
Historic Downtown Toronto Neighbourhood!
A vibrant and colourful downtown Toronto neighbourhood that is within a short walk of the University of Toronto, Little Italy, the Annex, Hospital district, and Kensington Market!
The Little Italy shopping district on College Street features authentic Italian restaurants, fruit/veggie markets, cool bars and cafes.
Harbord Street provides residents with one of the more sophisticated and intimate shopping districts in the city. In addition to many fine restaurants, Harbord Street also includes a number of excellent craft stores, bookstores, and galleries.
Kensington's popular outdoor market has become a hot spot for tourists and a popular Toronto shopping destination.
Throw on your runners and get moving in this high energy location! You'll find a mini university village lined with pubs, music shops, bookstores, restaurants and so much more!
Plenty of local recreation! Fitness enthusiasts can get a good workout at the University of Toronto Athletic Centre. This facility has an Olympic-sized pool, squash, tennis and badminton courts, weight machines, aerobics, a gymnasium and a 200 metre indoor track.
The JCC at Spadina and Bloor has an indoor pool, a track, squash and racquetball courts, aerobics and a weight room. Cecil Community Centre at Spadina and College, features a large Hall that is used for theatre productions, sports, games, parties, and weddings. Walk to the AGO.
Queen's Park the site of Ontario's Legislative Buildings. It's the focal point of many civic events and parades. Queen's Park is also a quiet oasis in the City, where one can sit on a park bench, under a tall shade tree, and paint the landscape.
The College/Shaw College Public Library serves as a community meeting place and offers reading material in a number of languages that reflect the cultural diversity of the neighbourhood.
Situated in a superb school district! King Edward Jr. & Sr. P.S., Harbord Collegiate, Central Tech, University of Toronto and many popular alternative, Catholic and private schools close by.
Just a 2 minute walk to jump on either the 306 or 506 Carlton streetcars to Spadina station on the Yonge-University-Spadina subway lines.
Motorists are already downtown and are just minutes from the Gardiner Expressway and Lake Shore Boulevard.

Mechanicals & Upgrades in 2017
- Front Facade - removed paint, back to original glory
- New custom windows & sliding glass doors
- All new hardwood floors - main, 2nd, 3rd floors
- New HVAC and forced air gas furnace - new ductwork- converted it to gas from Electric Baseboard
- New Pot lights & drywall
- All new solid core doors, trims, baseboards and plaster crown mouldings
- New kitchen with built-in appliances
- 4 New bathrooms - In-floor heating in two upstairs washrooms
- Rough in electrical and plumbing for all-in-one laundry in 3rd floor master ensuite
- Updated basement kitchen and built bedroom
- Back yard deck
- Third floor deck
- Flat Roof new 2017 - Peaked approx 4 years old
- Work done by Permits
Offered at $1,649,000.


