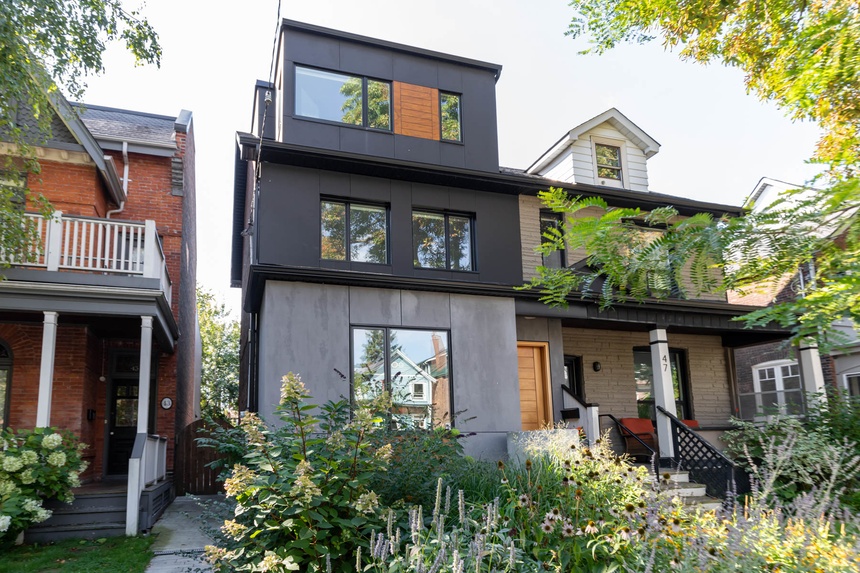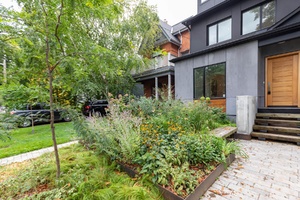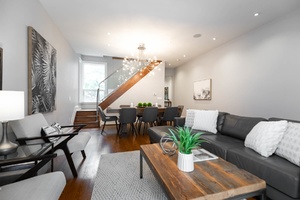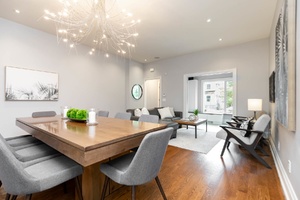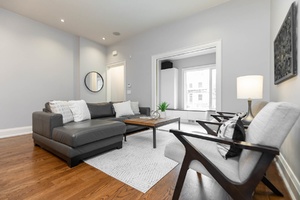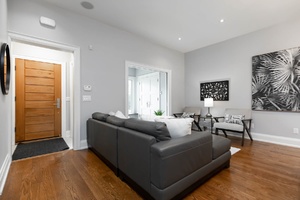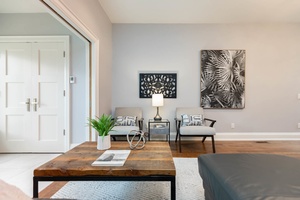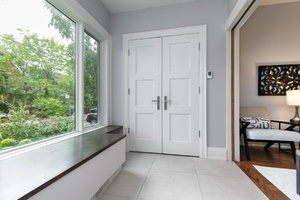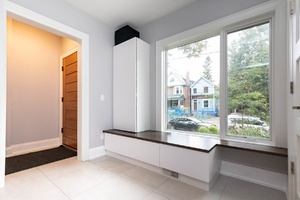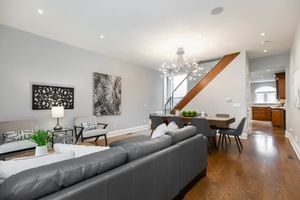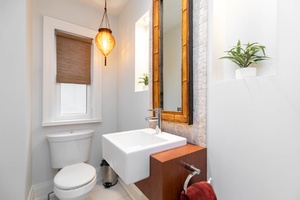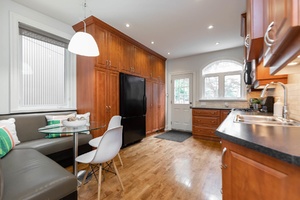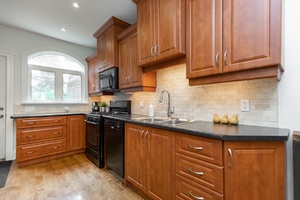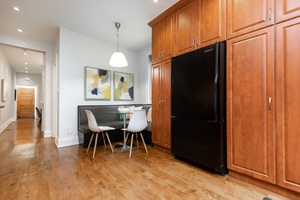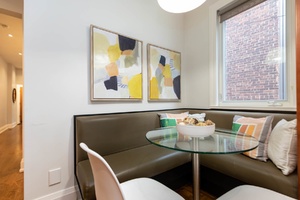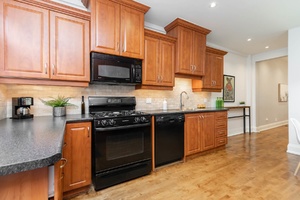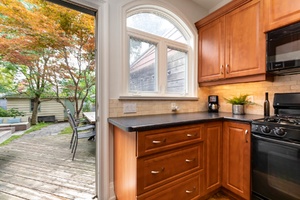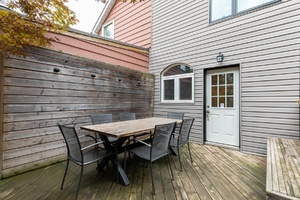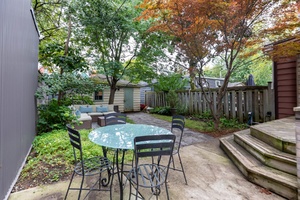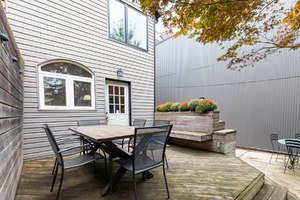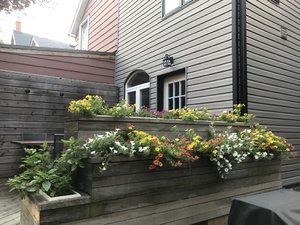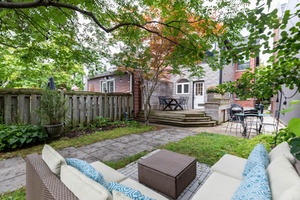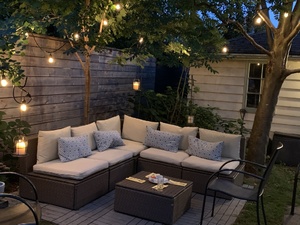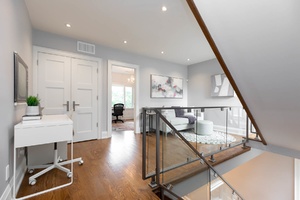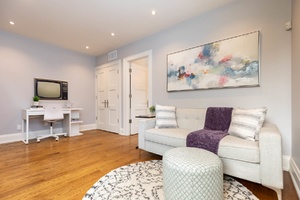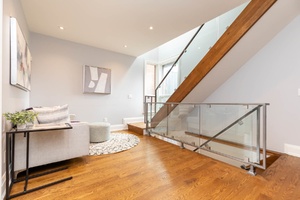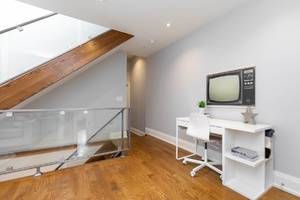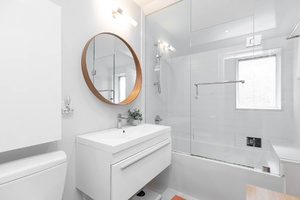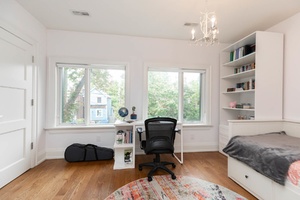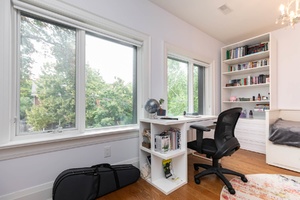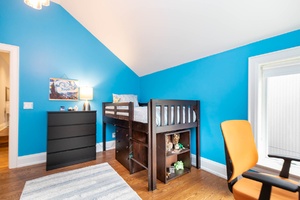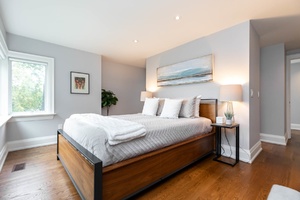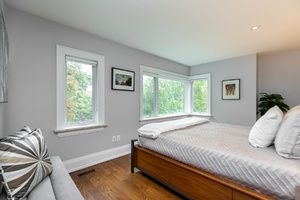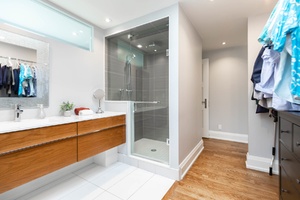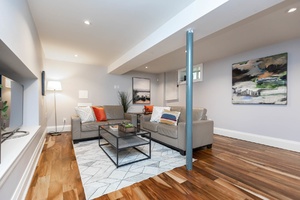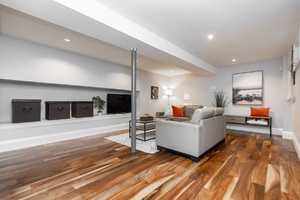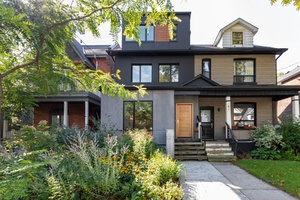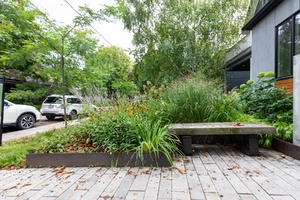45 Garden Avenue | West Toronto - Roncesvalles
Description
This contemporary, extensively renovated 3 storey semi is set on an extra wide south facing lot, with garage off laneway. It is located on a very special block of coveted Garden Avenue in the heart of Roncesvalles Village with amazing neighbours and community spirit! Steps to parks, shops & schools!
A modern home for a modern family.
Parking: Laneway access to 1.5 car garage with electric garage door opener. it qualifies for a bonus 1,260 square foot laneway house option in the city! See report.
Property Details
Super Cool Semi in Sought after Roncesvalles!
This contemporary, extensively renovated 3 storey semi is set on an extra wide south facing lot, with garage off laneway. It is located on a very special block of coveted Garden Avenue in the heart of Roncesvalles Village with amazing neighbours and community spirit! Steps to parks, shops & schools!
Gutted to the studs in 2014, it is incredibly solid and well built. Features quality finishes, soundproofing and expanded living space. Enjoy the spaciousness, storage galore and maximal natural light flooding in.
An above grade family room/ office / playroom, massive eat-in kitchen, main floor powder room, 3 beds, 3 baths, private 3rd floor primary bedroom "hotel style" retreat, and professionally lowered & finished basement all add to the experience.
A modern home for a modern family.
Attractive low maintenance mature perennial garden in front was professionally landscaped in 2018 & includes a built in bench. It blooms throughout the spring/summer & fall seasons.
The serene treed backyard and deck and patios are meant for entertaining, meals and play time. The exceptional privacy in the extra side yard space (there are no neighbouring windows overlooking), makes an ideal opportunity to add a hot tub or swim-spa! There are plenty of built-in planters too.
The property qualifies for a bonus 1,260 square foot laneway house option too! Opportunity to build an income generating self contained suite or separate home office/living space! See report.

More highlights - SO many kid friendly features and benefits!
Imagine your own full size mud room in the enclosed front porch with heated floors, numerous built ins, plus a deep double closet with light. Finally getting coats, boots and knapsack ready is a snap. Pocket doors close it off if desired from living area.
Open concept living/dining works well for hosting holiday events. Gorgeous rich hardwood floors, pot lights and dazzling dining room light fixture.
The huge upgraded family size kitchen features a built-in corner banquette - meant for every day meals with the youngsters. There are numerous kitchen cupboards plus a massive pantry. The chef can overlook the rear yard while using the oft-preferred gas range for cooking. Lots of floor space to keep an eye on the littlest ones too. Convenient main floor washroom is invaluable for guests (and potty training)! Walk out from kitchen to wood deck for dining al fresco!
Th staircase from top to bottom was replaced, and retains the classic look with wood treads. The noticeably sturdy custom railings are perfect for a busy & bustling household! The tempered glass and industrial style metal railings also allow more light to flow through.
The recreation room in basement with lowered floor means great ceiling height even for using a treadmill or work out equipment there. Great spot for the kids to play with their pals. There is even a door to keep the noise to a minimum! The unfinished half of the basement means there is finally space specifically designated for necessary storage.

The 2nd floor layout works well for siblings. Big bedrooms with enormous windows and deep double closets (with automatic electric lights) are found on either end of the floor with the stylish & modern 4 piece bathroom and above grade family room in between. The open versatile space works nicely for homework or home office, tv or art room, as outdoor light floods in through more windows along the back wall/stairwell. Check out the must-have double linen closet. The solid wood doors and quality hardware are noticeable.
Third floor sanctuary includes a skylight, numerous windows, frameless tempered glass large walk in shower plus the convenient separate enclosed water closet/toilet. Light was maximized throughout.
Outdoors, the 1.5 car garage has its own auxiliary electrical panel and a relatively recent electric garage door opener. There is plenty of space for a vehicle plus the bonus of additional storage for bikes, strollers, gardening equipment and sports gear.
There is an outdoor natural gas BBQ outlet for the "cuer".
Upgrades & Improvements:
Professionally landscaped front garden (2018)
Fully gutted to the studs and major renovation on all 4 floors. Built to code with permits in 2014 (kitchen renovated in 2003) Includes:
- Commercial grade fibre-cement exterior cladding system
- New front door system
- High quality Pella wood windows (aluminum clad)
- Raised third floor roof to expand living space and ceiling height - includes lavish ensuite bathroom plus walk-in closet
- Enclosed front porch for more living space & awesome mud room
- New staircase from basement to 3rd floor includes Industrial style metal railing with tempered glass
- Excavated front half of basement with permits including waterproofing & sump pump- professionally finished
- Added sound abatement between homes
- Beautiful laid hardwood floors on Main/2nd/3rd
- Quality millwork & hardware with solid wood interior doors
- Heated ceramic tile floors
- Additional insulation
Location Location Location!
In the Sellers own words...
* "A wonderful vibrant community with fantastic and friendly neighbours who engage in get-togethers and laneway parties for kids and adults. It truly is an extra special block in Roncy."
* Neighbourhood is populated with young families mixed in with middle-aged professionals. Teachers and academics, artists/designers, health care professionals, journalists, IT professionals, Bay Street brokers etc.
* Halloween is fantastic! Be sure to book the next day's Pumpkin Parade in Sorauren Park in your calendar too. The hilarious Annual Easter egg hunt in the back lane is always highly anticipated by all the neighbours!
* For kids & dogs - Sorauren Park includes, field with a baseball diamond & house league soccer in the summer, Monday evening Farmer's market, off leash dog park, tennis courts. For the youngest - Charles G. Williams Park is on the south side of Wabsh, across from Sorauren and has new playground equipment.
* Wabash Community Centre coming soon! (Fingers and toes crossed!)
* The independent shops on Roncy. This neighbourhood supports its small businesses and they are hip! Coffee shops to suit every taste, organic grocery, 3 great butchers, several bakeries, fish market, clothing and gift shops, two florists, a music school, hairdressers, an excellent hardware store, optometrists, dentists.
* Roncesvalles has food to suit every taste! Authentic Neopolitan pizza, Cuban sandwiches, Barbecue, Shwarma's, Indian food to die for, Sushi, Thai, Burgers, Mexican, Micro-brewed beer .... Kids are always welcome in Roncesvalles restaurants too. If you're more adventurous, Ossington, Queen and King West are close by.
* This is a very walkable neighbourhood. Leave your car at home on weekends because you can do all of your errands on foot. No Frills is a 5-minute drive if you have a long list of bulky items!
* Excellent schools including Fern Avenue Junior and Senior Public School and St. Vincent de Paul Catholic School.
* Lots of community spirit -The "Roncy Rocks" one-day music and art show is combined with the Roncesvalles Polish Festival - is held outdoors along Roncesvalles. It's back this year on September 17/18.
* Quick walk to 3 streetcar routes or 15-minute walk to the subway and 5 more minutes to the UPExpress train.
We think you will LOVE this 'hood too!
Schools available for residents of 45 Garden Avenue
Check for your house number!
| Former Municipality | Street Name | Street Number Range | Elementary | Intermediate | Secondary | Technological Programming | Commercial School |
|---|---|---|---|---|---|---|---|
| Toronto | Garden Ave | 1-187(Odd) | Fern Avenue Jr & Sr PS | Fern Avenue Jr & Sr PS | Parkdale CI | Western Tech | |
| Toronto | Garden Ave | 214-316(Even) | Garden Avenue Jr PS | Fern Avenue Jr & Sr PS | Parkdale CI | Western Tech | Western Tech |


