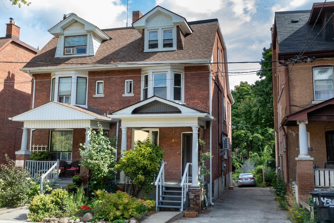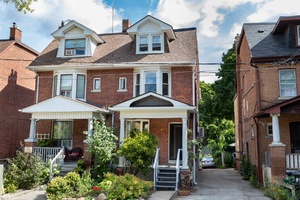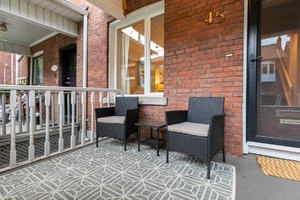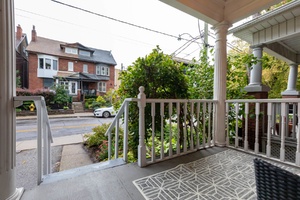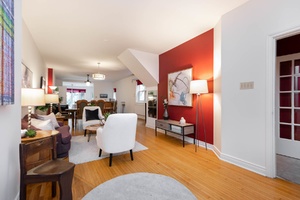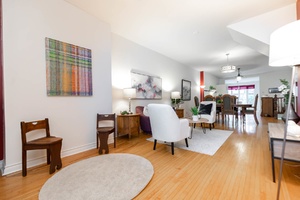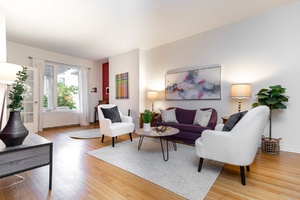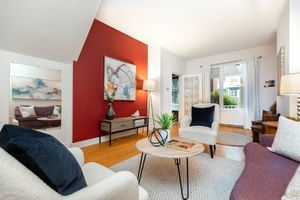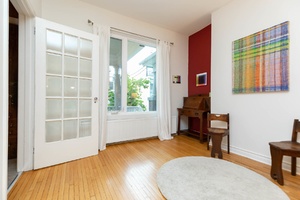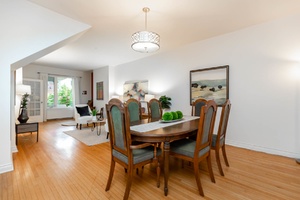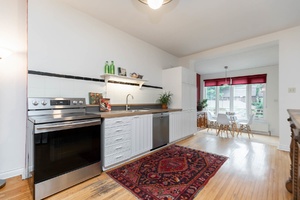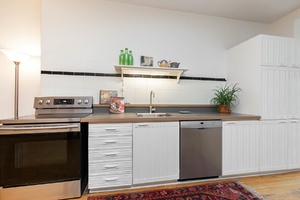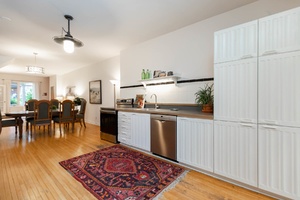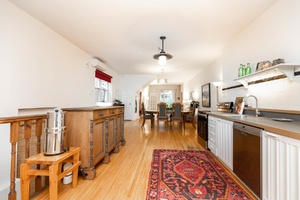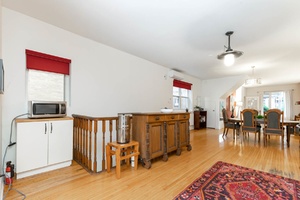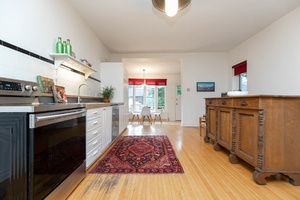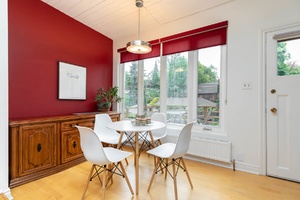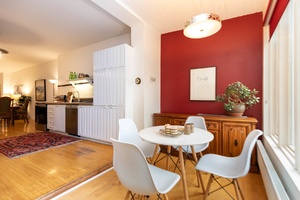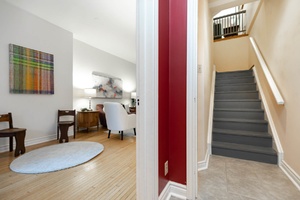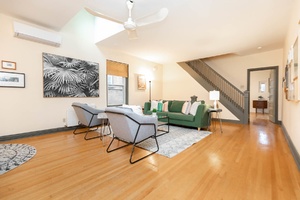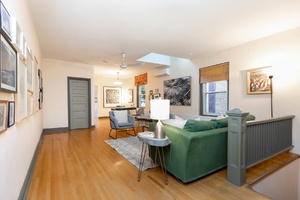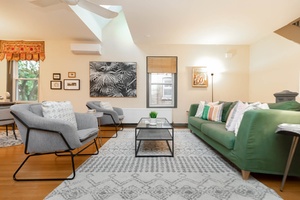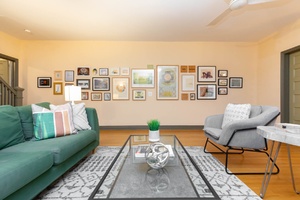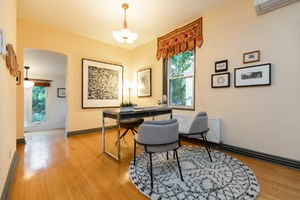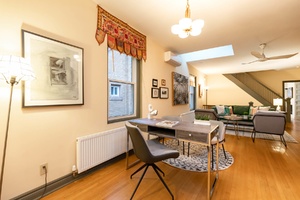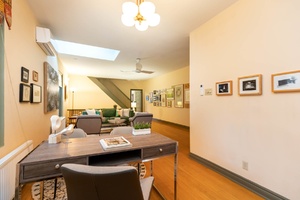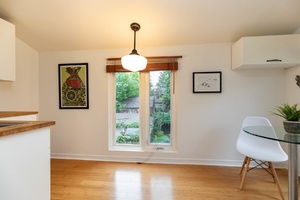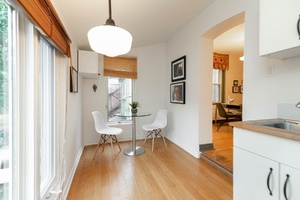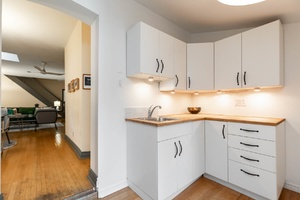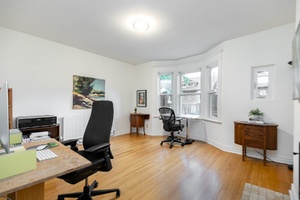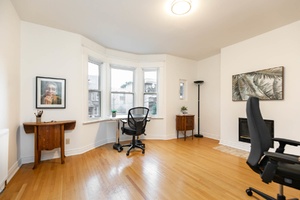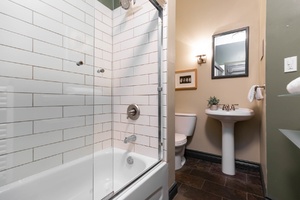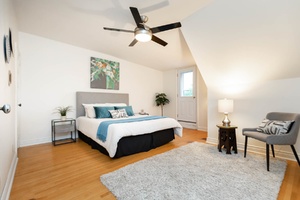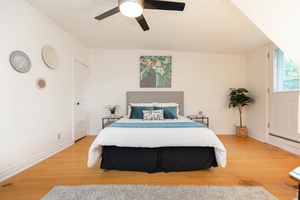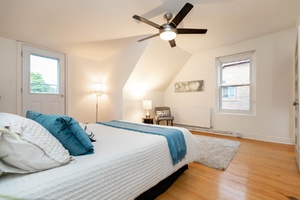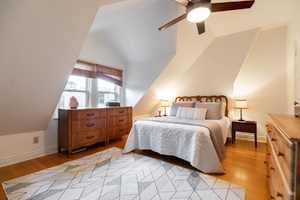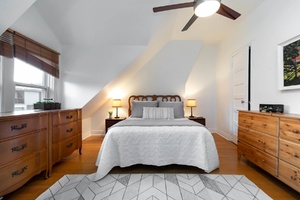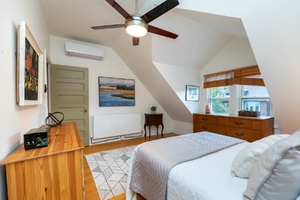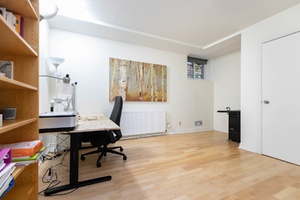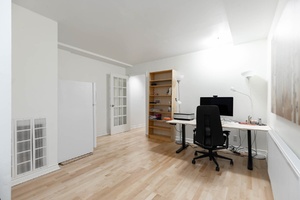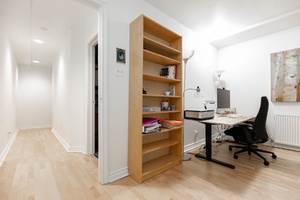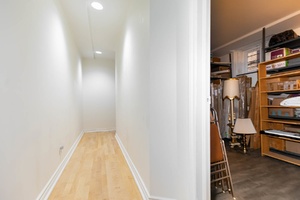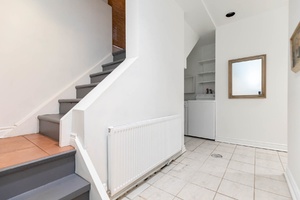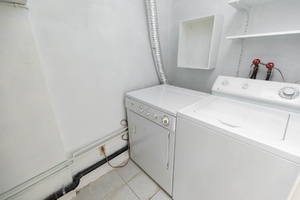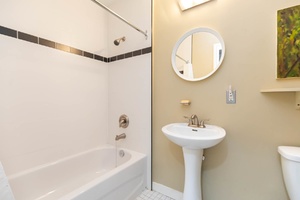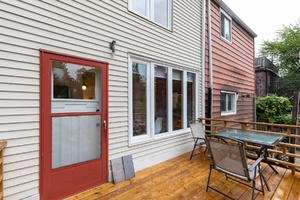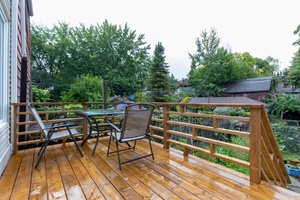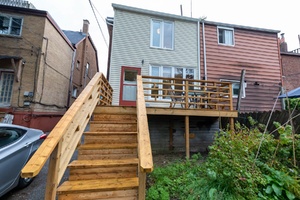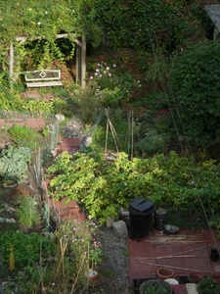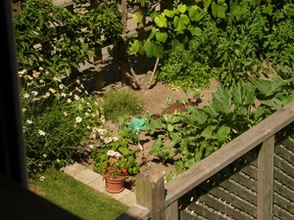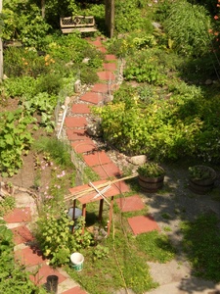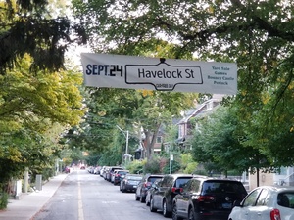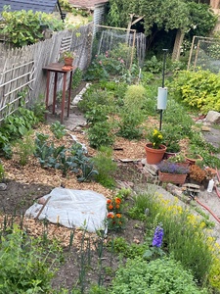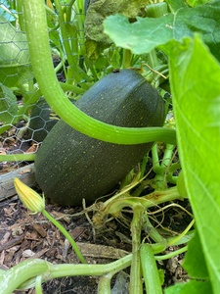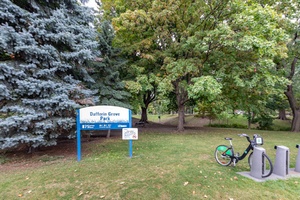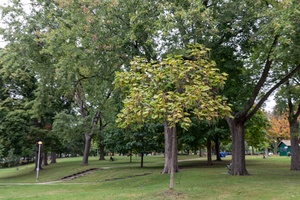45 Havelock Street | Central Toronto - Dufferin Grove
SoldDescription
Ideal for a growing family, work from home, investors or live in/rent out in two gorgeous suites for bonus $2500 income. Are you looking for character & space & low maintenance mechanicals in a hip central ‘hood?
Solid home that has been extensively upgraded & open concept. It’s one of those wonderful big semis - 3300 sf incl. lower level. Set on a huge 25x147 foot lot!
Qualifies For Largest Garden Suite = Income & Garage!
Property Details
Wow - Superb Spacious Semi Steps from Dufferin Grove Park!!
Ideal for a growing family, and /or work from home as well as those looking for character & space in a hip central 'hood. Options for income potential too!
Move right into this solid sprawling home that has been extensively upgraded (including quality energy efficient mechanicals) & thoughtfully improved throughout.
It's one of those wonderful big semis - 3300 sf incl. lower level.

Upon entering you'll immediately appreciate the welcoming atmosphere from the open concept airy space, with natural light flooding in, soaring ceilings & hardwood floors throughout.
This home is made for entertaining! Dine indoors or out. Cook up a storm in the expansive kitchen. Vast great room space for dining, relaxing, keeping an eye on the little ones, homework, reading, art or bird / butterfly watching.
The second floor continues the casual open flow, naturally enhanced with sky light & high ceilings. Currently 3 large bedrooms up (+ 2 in lower level) with additional large 2nd floor family room & upper art room/kitchen/dinette and modern 4 piece. There is easily potential for 4-5 bdrms on 2nd/3rd if add some walls back. The versatile space is yours to love and live your best life.

Bonus separate entrance to the fully finished basement with amazing 8 foot ceilings! Includes modern 4 piece bath, laundry, lots of natural light and could easily rent out or be a great option for older kids own space.
This aspirational home offers so many opportunities. Live in and rent out 2 levels, live in and rent out just the basement, or enjoy the 3300 square feet of all 4 floors!
Have a green thumb? This is a gardeners' paradise. Large, well established organic vegetable garden with perennial berry bushes and flowering perennials. Sprawling over the exceptionally large 25 foot wide x 147 feet deep lot.
** Enviro Friendly Home & Lifestyle!!**
Sellers chose to have an energy audit and recently invested many thousands $$ in efficient, quality mechanical upgrades. See list.
* You'll save $$$ on monthly energy bills
AND enjoy significantly reduced maintenance expenses for many many years. (Leaves extra $ for other pursuits & passions)
* Walking lifestyle means no need for a car!
* Easy walk to all your shopping needs, subway, bars, restaurants, schools.
* Bike paths in all directions.
* Magnificent & healthy green canopy through Dufferin Grove/Dovercourt neighbourhood.
Preferred hot water rads heating - warm even heat all winter. New combo boiler / tankless hot water 2021, wth sleek space saving radiators installed 8 years ago. Ductless A/C with outlets on 3 levels. Parking via wide mutual drive.
In the Seller's Own Words:
* "We like the main floor because we love to cook for people and there is lots of space for guests."
* "The light comes from the south east and west (space between homes on driveway is great). Especially lovely light in the front windows at different times of year."
* "We love the resident woodpecker in the spring."
What a superb, sunny, exceptionally spacious, family home!
Enjoy the blissfully quiet, one way tree lined street. The new bike share station has limited the traffic access even more. This is truly a unique and diverse close-knit community who love Duff Park all year round! Havelock has its own annual street fair complete with bouncy castle, games, yard sale, screenings & pot luck meal. Friendly neighbours on both sides - there are children a few houses away in both directions.
Amenity Rich Dufferin Grove Neighbourhood!
Dufferin Grove is a popular neighbourhood due to the awesome amenities and the standout restaurants, bars, music, bakeries and shops that reside within the area.
Surrounded by remarkable century homes, this is a friendly, safe, dynamic neighbourhood in an urban setting for families, and people of all stages who want to be close to Toronto's Downtown Core.
Very community active park Dufferin Grove 1/2 block away
* Popular farmers market all year round
* Many events throughout the year - eg. puppet theatre/Day of the Dead and other parades
* Multipurpose sports field, basketball court, picnic area, wading pool, children's playground and reflexology footpath
* Icycle -an annual charity bike race where competitors do laps around Dufferin Grove park's rink in February! A renowned Toronto entertaining winter sporting event.
* Pre Covid there were community dinners every Friday night
* Hub of the neighbourhood - creates a strong sense of pride
* It's a rarity to be so proximate!!
Conveniently close to College St. For it's bakeries, delis and shopping. Numerous culinary hotspots surround. Walk to Michelin Guide and top rated restaurants nearby like Le Baratin & Enoteca Sociale, Giulietta to name a few.
Walk to Dufferin Mall - renowned for its rich legacy of community collaboration. It is an award winning city centre Mall with 140 retailers. It is well run, offering free parking, a tasty food court and is prospering.
Multiple grocery options including the neighbourhood centric No Frills - which features fresh seafood, and a diverse range of food.
Close to West End YMCA at 931 College street that includes a gym, swimming pool and community programs.
Close to excellent Catholic and TDSB schools at all levels - Dewson St Jr. Public School with French Immersion, King Edward Jr. & Sr. P.S., Bloor Collegiate,;St. Mary Catholic Academy, Pope Francis & St Helen for Catholic Schools.
Excellent access to public transit -subway, streetcar and bus - plus bike routes surround. Easy access downtown. Motorists can be downtown or out of town including airport in minutes.
TimeOut Mag rated it in the top 50 coolest neighbourhoods in the world in 2018!
We think you will LOVE this 'hood too!
Schools available for residents of 45 Havelock Street
Check for your house number!
| Former Municipality | Street Name | Street Number Range | Elementary | Intermediate | Secondary | Technological Programming | Commercial School |
|---|---|---|---|---|---|---|---|
| Toronto | Havelock St | 1-275(Odd) | Dewson Street Jr PS | King Edward Jr & Sr PS | Bloor CI | Central Technical School | Central Toronto Academy |
| Toronto | Havelock St | 2-280(Even) | Dewson Street Jr PS | King Edward Jr & Sr PS | Bloor CI | Central Technical School | Central Toronto Academy |


