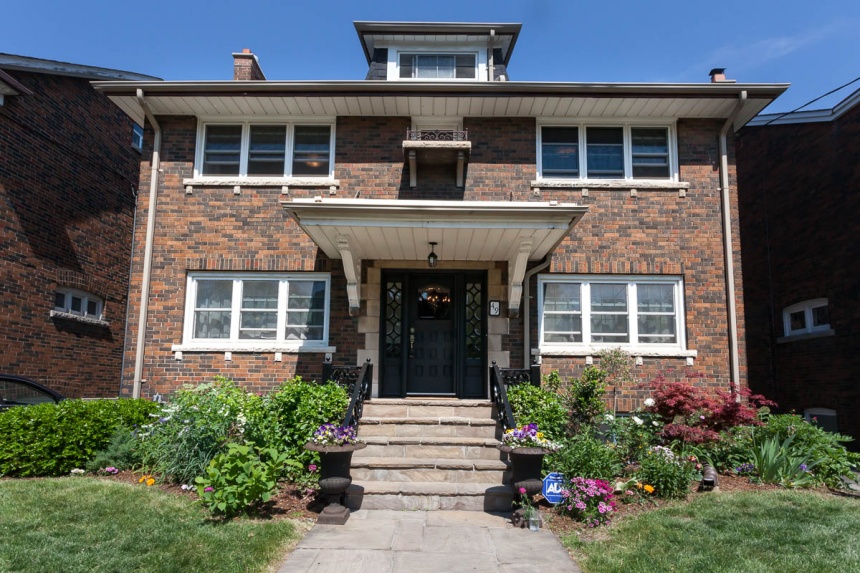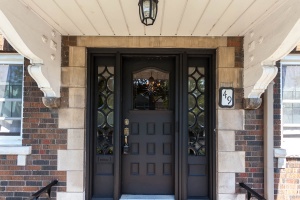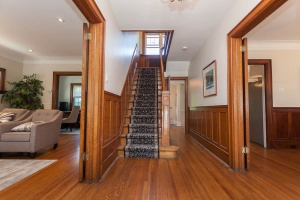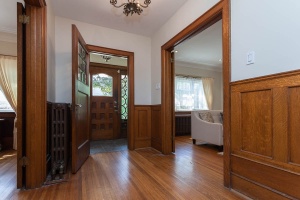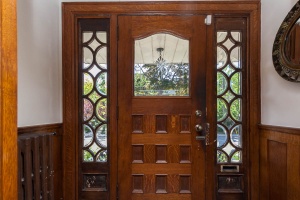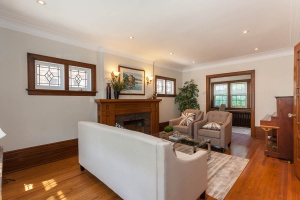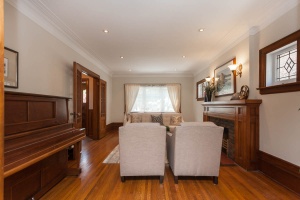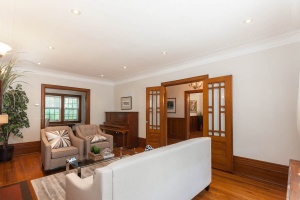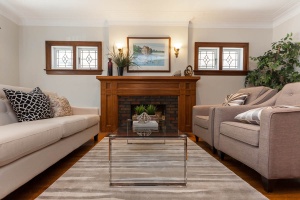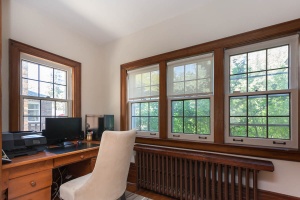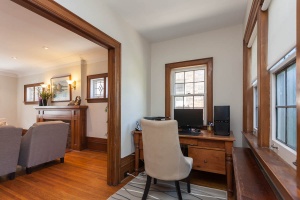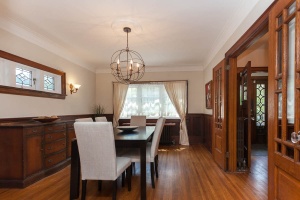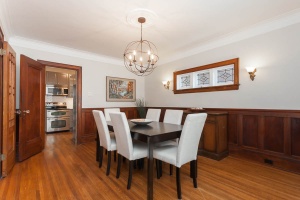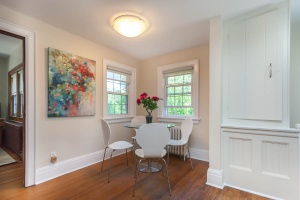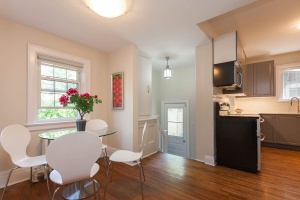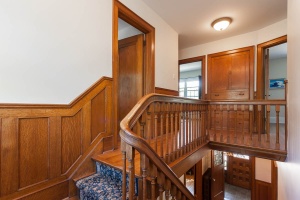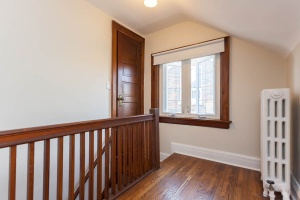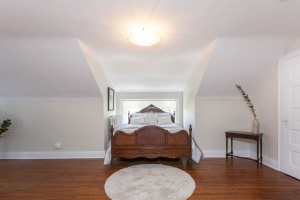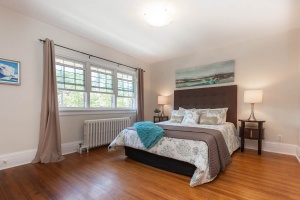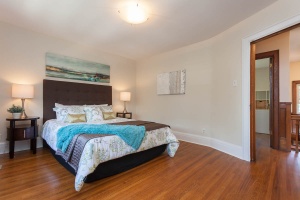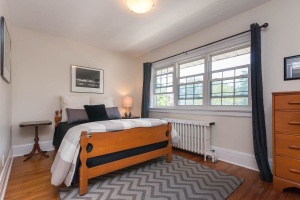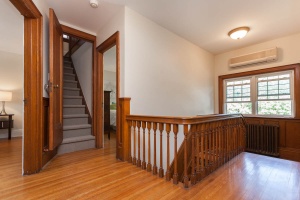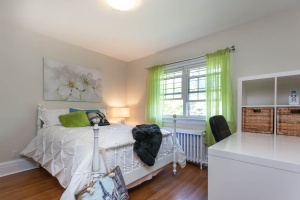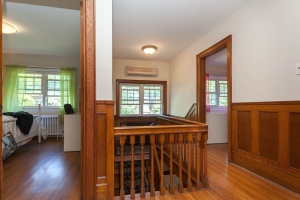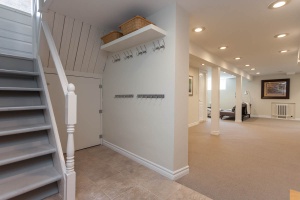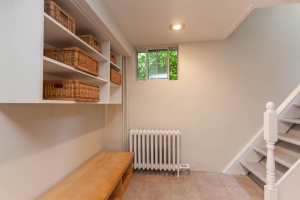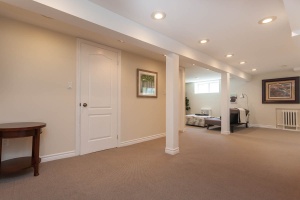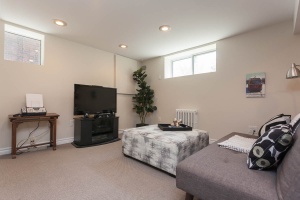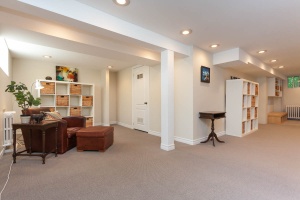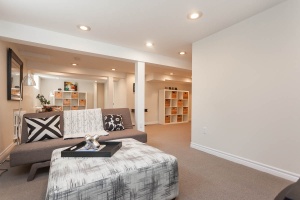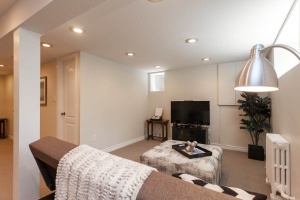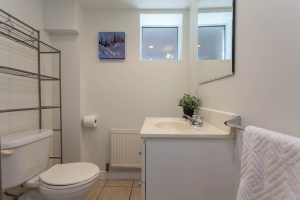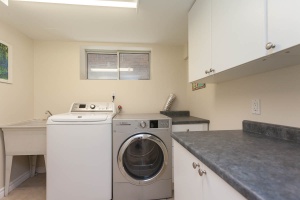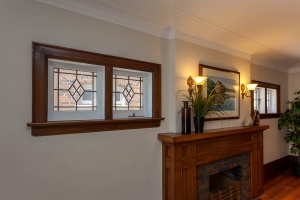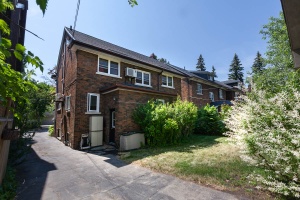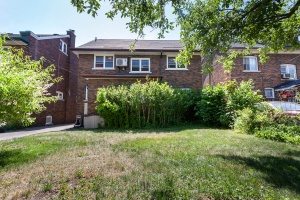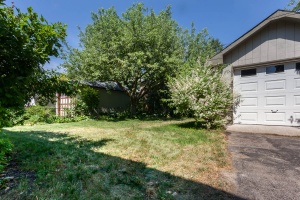49 Halford Avenue | West Toronto - Old Mill
SoldDescription
Grand, detached 2.5 storey home set on a wide 42' lot in this exclusive enclave of homes north of Bloor and West of Jane. A unique opportunity to live in sophisticated surroundings in a beautiful, mature neighbourhood!
Property Details
Family Dream Home in Baby Point!
Charming centre hall plan retains original character & classic integrity combined with many modern upgrades ! Well-appointed principal rooms and over 3300 square feet of superb living space.
Main floor home office/den and 5 bedrooms including an incredible 3rd floor suite with separate 3-piece bath. Finished lower level hasexcellent ceiling height and a HUGE recreation room withplenty of extra storage space throughout!
Many extensive updates and upgraded mechanicals make this a solid home for a growing family and move-up buyer.
Impeccably restored, detached 1 car garage and one of the few private drives in the area which offers parking for 2 additional cars . Private, fully-enclosed backyard for enjoying lazy summer days.

Great community spirit! Old Mill is recognized as one of Toronto's premier family neighbourhoods. It's a shopper's paradise and nature enthusiast's dream which is close to some of the best parks, hiking trails and recreational activities! It's also in a highly regarded school catchment.
Without a doubt one of the prettiest settings in Toronto has to be at the nearby Humber River as it flows alongside Etienne Brule Park just below the historic Old Mill Inn and Spa.
Details Inside:
Main Floor
Superb, expansive main floorboasts an excellent flow for family life/entertaining
* Exquisite original, etched-glass front door
* Double door entry with slate floors, leaded glass door & wainscotting
* Elegant front foyer has a coat closet and leads to the living and dining rooms through classic French doors.
- Gracious living room with a toasty wood-burning fireplace, oak mantle and pretty leaded-glass windows
- A dining room meant for hosting! Gumwood trim, wainscotting, leaded glass window and a convenient pass through to the kitchen.
- Large eat-in kitchen and breakfast room with a separate side door entrance that leads out to the beautiful back garden
- Den/home office just off the living room has a wall of windows overlooking the pretty backyard
- **** Gorgeous maintained original oak trim andhardwood floors throughout

Second Floor
Spacious 2^nd^ floor landing has an ideal layout for peaceful nights
* Four spacious bedrooms each with a well-sized closet. Wainscotting, hardwood floors throughout plus a large linen closet
- 5-piece family bath with a double vanity , tiled floors & leaded glass window
Third Floor
Perfect space for a fabulous master retreat or family room
This 5th bedroom has 460 square feet of amazing space to use as you wish.
3-piece bath with glass enclosed shower
Hardwood floors
- Large cedar closet

Lower Level
Huge, open concept recreation/games room with excellent ceiling height!990 square feet
* **** Family time, or space for kids & their pals to watch TV, play games or just chill out
Lower-level foyer with tiled floors
Broadloom
3-piece bath
Under-stair storage
Laundry room with shelving & storagespace
Large utility room with built-in shelving and lots of extra storage space
Beautiful Tranquil Setting in Baby Point!
This location can't be beat! Located west of Jane, north of Bloor, east of Old Mill & South of Humberview Road! 49 Halford Avenue is centred between the highly coveted neighbourhoods of Bloor West Village and Baby Point.
A picturesque, family-friendly, quiet tree-lined street, with children of all ages makes this a dream spot to raise your family!
Many festivals and events are held throughout the year. There is a June Sidewalk Sale, a July Festival, Ukrainian Festival & Sidewalk Sale, Halloween Festival, Cavalcade of Lights & Christmas in the Village.
Prepare to be pampered...Bloor West Village attracts shoppers from all over the city, with a variety of services, green grocers, bakeries, delicatessens, specialty food shops, cafes and restaurants.
Excellent school district! Humbercrest P.S., Runnymede Collegiate,French Immersion & Catholic schools (St. Pius) as well as many great private and alternative schools close by.
Plenty of parks surround! Right across the street fromneighbourhood Lessard Park and popular Etienne Brule Park featuring a paved trail that follows the route of the Humber River and is perfect for walking, jogging, cycling and in the winter cross-country skiing. A popular spot for picnics and fishing in the Humber River!
Fansof the great outdoors will also appreciate being so close to the jewel of Toronto's park system, High Park. The highlights are: Grenadier Pond, 399 acres of public parkland including an outdoor theatre, playgrounds, local zoo picnic grounds, extensive dogs off-leash areas, flower gardens a historic museum, and plenty of sports options. Easy access to Lake Ontario to cycle, blade, run or walk along The Martin Goodman Trail.
Lots of local recreation! The Old Mill Inn, Spa & Tennis Club which contains four courts, is open the public. Movie goers can catch all of the latest Hollywood films at the Humber Theatre at Bloor and Jane Street. Lambton Golf & Country Club, Scarlett Woods, Islington & St. George's Country Club to name but a few for all you avid golfers.
Well served by the TTC. Walk to either the Old Mill orJane Subwaystations connecting you to the Bloor-Danforth subway lines.
Motorists enjoy quick & easy access to Lake Shore Blvd, Gardiner Expressway via South Kingsway, QEW and the Airport.
Updates & Improvements
2016
* Renovated the kitchen
* Installed new broadloom in basement
* Professionally painted throughout
2013
* Furnace
* Re-shingled the roof
2010
* Replaced garage including reinforcing the concrete floors
2006
* Replaced most of the windows with double hung & casement windows
2004
* Installed 2 Mr. Slim Jim air conditioning units
2002
* Updated all wiring & installed 200 amp service panel
* Renovated all 3 bathrooms
* Renovated kitchen and removed wall to make a larger eat-in style kitchen
* Removed wall in 3rd floor to open the space
* Finished the lower level
* Added pot lights and sconces in the living room
* Opened wall and reframed stained glass window in the dining room
* Refinished all hardwood floors throughout
* Removed asbestos
* Removed oil tank & upgraded to gas
Offered at $1,599,000.


