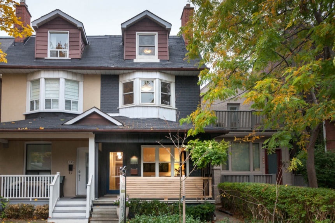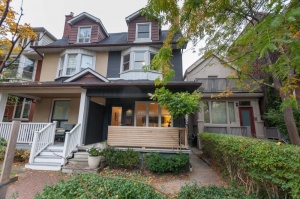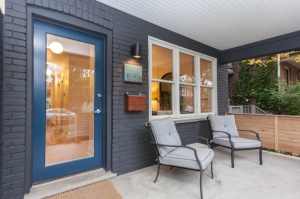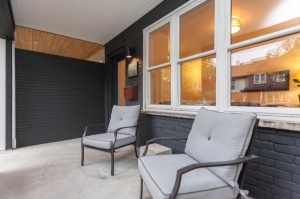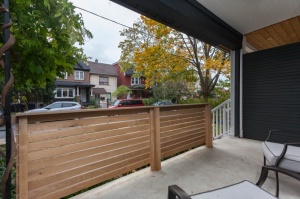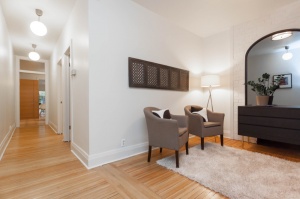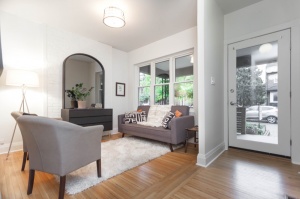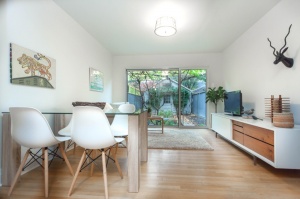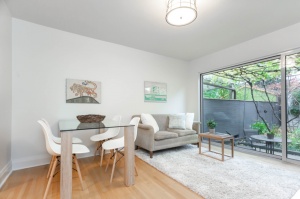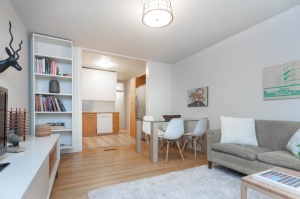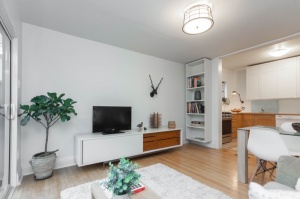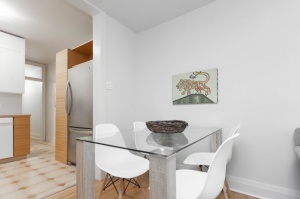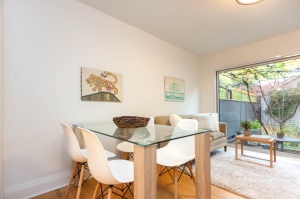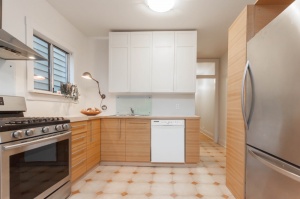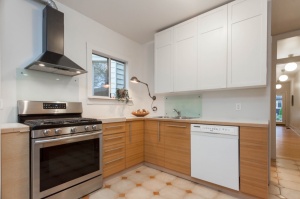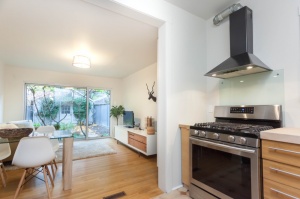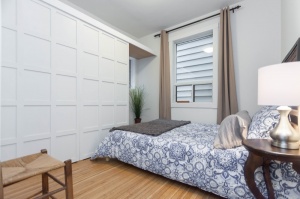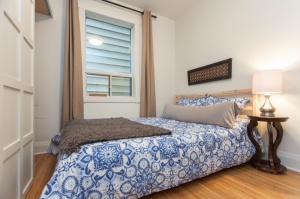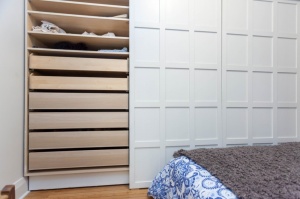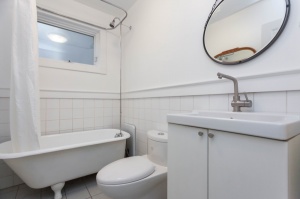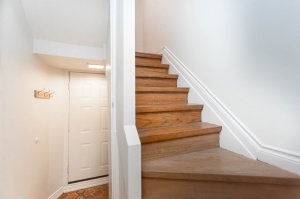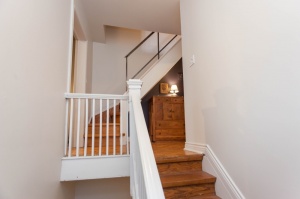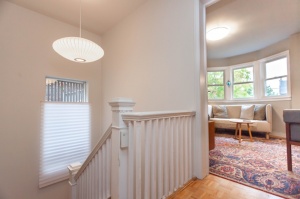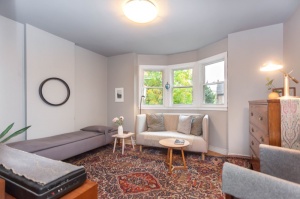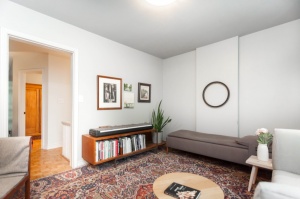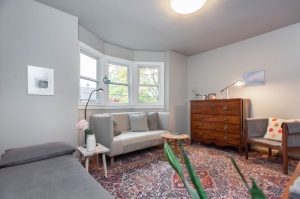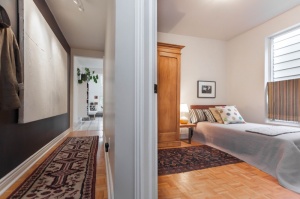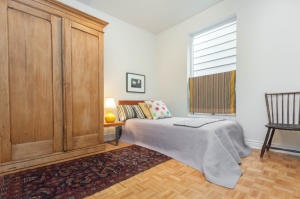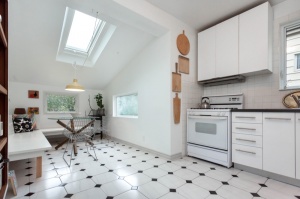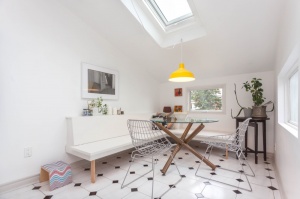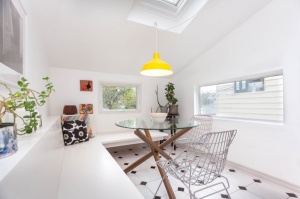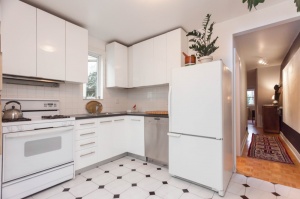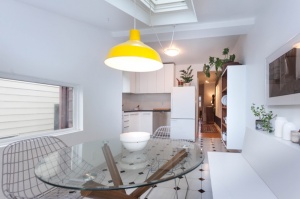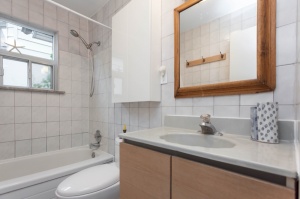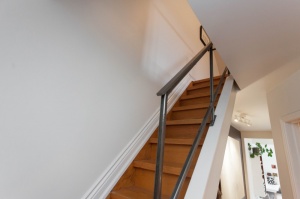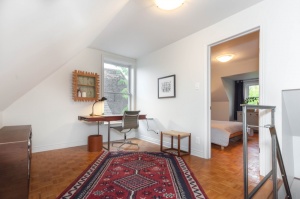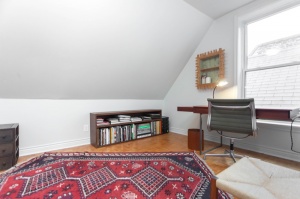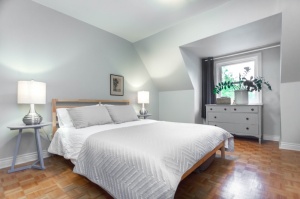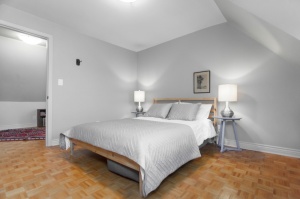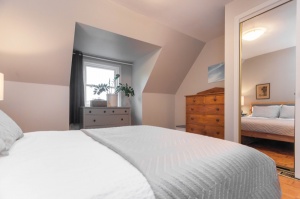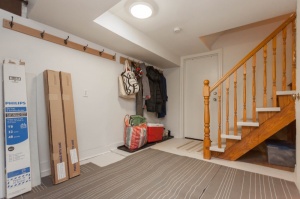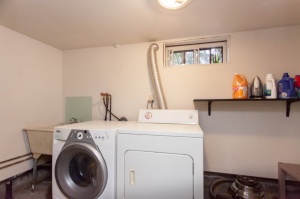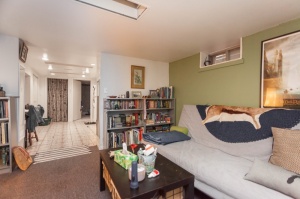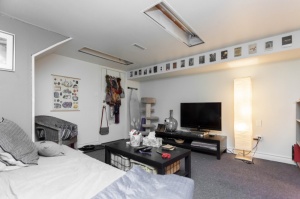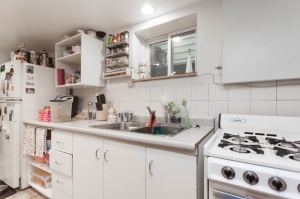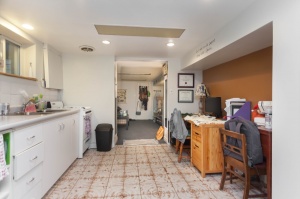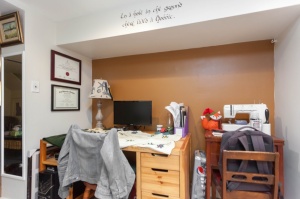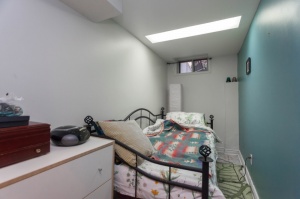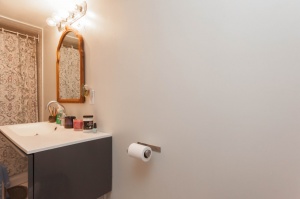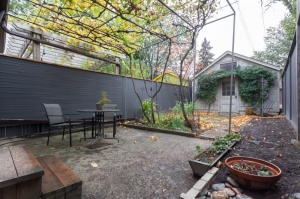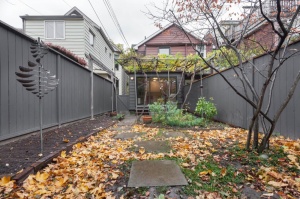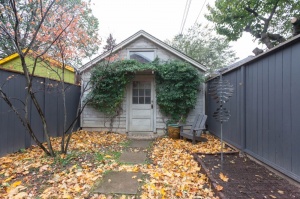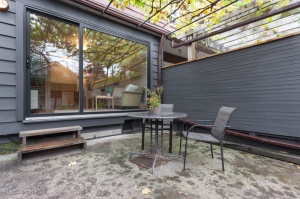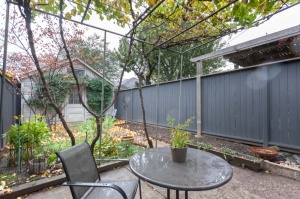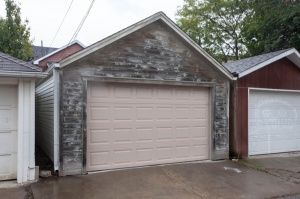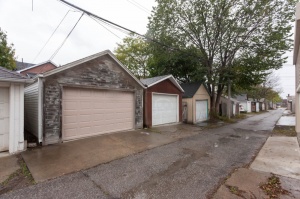538 Crawford Street | Central Toronto - Little Italy
SoldDescription
Looking to live in a cool yet quiet central location with tenants to help pay the mortgage? Live in and/or rent out in this exceptional 'hood! This part of Crawford is a wonderful winding tree-lined street just south of Harbord and a short walk to shops & restaurants, schools, TTC and a quick bike downtown.
Property Details

Incredible Investment in Primo Little Italy!
Looking to live in a cool yet quiet central location with tenants to help pay the mortgage? Live in and/or rent out in this exceptional 'hood! This part of Crawford is a wonderful winding tree-lined street just south of Harbord and a short walk to shops & restaurants, schools, TTC and a quick bike downtown.
This is a charming property that opens doors for a multitude of buyers in a trendy spot. 3 separate suites. Both main floor and upper 2 floors enjoy many benefits and either could be owner occupied and will be vacant on closing. Check out alternative floor plan with ideas for a slightly different layout for 2nd/3rd floor that creates a larger owner suite by incorporating the front room on main floor. Lower level is currently tenanted. Shared laundry accessible to all units. Potential to move in and convert to single family as well!
This Edwardian style brick 2.5 storey semi-detached home with great curb appeal includes 2,665 square feet (including the lower level) of spacious living space with upgraded sound-proofing between walls for added peace and quiet!
- Main level includes a possible 2 bedrooms plus open concept kitchen with family room addition and a fabulous full wall of glass doors that walk-out to the private garden.
- 2nd/3rd floor sun-filled suite includes 2+1 bedrooms.
- Lower level includes 1 bedroom self contained suite.
- Oversized garage off laneway was stylishly rebuilt and has plenty of storage and room for a family size SUV.
- Check out alternative floor plan to incorporate main floor front room into superb 2nd/floor owners suite.
- Rebuilt oversized 1.5 car garage with electric door opener off lane.
- The neighbours home is set back from the street so in 538 Crawford you get the benefit of privacy on the front porch as well as more natural light, and view of pretty trees.

Attention investors, set your own rents! Only the basement is tenanted currently - plenty of options available with these 3 spacious and upgraded, totally separate residential suites! Very popular and easy location to rent, close to University of Toronto, hospital district and bustling downtown business/entertainment core!
Here are some affordable options for all you savvy buyers:
- Siblings/friends can pool their money and live in their own space
- Plenty of space for separate home office in main or 3rd floor
- 3 separate units - investment property in a premium location
- Live in one apartment and collect income from the other 2
- An easy conversion back into a single family dwelling
More Details of 538 Crawford Street:
We all know location is KEY when looking for a new home. Walk everywhere! This home is perfectly situated to take in the vibrant community spirit of Little Italy, as well as the numerous shops, restaurants, cafes and neighbourhood amenities. Now that's Amore!

Main Floor ~ 780 square feet
- Welcoming front porch, great place for a drink and watch the world go by.
- Plenty of original character and high ceilings
- Hardwood floors
- Living room with a decorative brick fireplace. Could convert to 2nd bedroom or home office or easily open it up for use for 2nd floor as foyer/mudroom. See alternative floor plan!
- Long hallway separates nicely from the rest of the rooms.
- The kitchen features stainless steel Fridge & stove, plus a dishwasher, tiled floors for easy cleanup and ample cupboard and counter space.
- Rare main floor family room open to the kitchen is a bonus and the heart of the action. Eye catching oversized sliding glass doors walk-out to the pretty arbour covered back patio and garden.
- Spacious bedroom with a built-in closet and large window.
- 4 piece bath.
- Lucky buyers bonus is the rebuilt 1.5 car detached garage with automatic opener. Private fully enclosed backyard oasis with patio!
Second/Third Floor ~ 1070 square feet
- Ideal space for owner's suite. Separate side door entrance.
- Check out the terrific alternate floor plan that converts the front room on main level into mud room/entrance and creates access to the suite from the front porch and front door.
- Parquet wood floors
- Warm and cosy living area with beautiful bay window facing the front yard.
- Bright updated kitchen with 3 appliances including stainless steel Miele dishwasher overlooks the dining area.
- Sun-drenched built-in banquette with multiple thermo pane windows and skylight fills the space with loads of natural light.
- Good-sized 2nd floor bedroom.
- 4 piece bath.
- Spacious master bedroom on the 3rd floor with designer sturdy steel handrail and views plus open home office/den area as well.
Lower Level ~ 815 square feet
- Entrance via the side door leads you into a helpful common foyer/mud room with a large coat closet and parquet wood floors.
- The shared laundry room is bright, with window and accessible to all units.
- Suite details include:
- Spacious living/dining room with a storage closet and broadloom.
- Large eat-in kitchen with a real pantry and plenty of counter space to prep all your meals.
- The bedroom is conveniently right next to the 4 piece bathroom.
Historic Little Italy Neighbourhood!
Crawford is one of the most sought after streets in the vibrant Little Italy neighbourhood where the world is your oyster to discover on foot. Located just south of Harbord St. and east of Ossington Ave.
The Little Italy shopping district on College Street features authentic Italian restaurants, fruit/veggie markets, cool bars and cafes along with the Portugal Village shopping district on Dundas Street West. Or walk up to Bloor St. West to take advantage of a variety of businesses, services and restaurants.
Harbord Street is a convenient artery with bike lanes and includes a number of excellent craft stores, bookstores, corner stores, restaurants and galleries.
Walk to Kensington's popular outdoor market which is a hot spot for tourists and a staple shopping destination for Torontonians!
Throw on your runners and get moving in this high energy location surrounded by so many plush parks and recreation. Bickford Park, Christie Pitts, Trinity Bellwoods, George Ben Park on Roxton and even Dufferin Grove Park.
Fitness enthusiasts can get a good workout at the University of Toronto Athletic Centre located at 55 Harbord Street. This facility has an Olympic-sized pool, squash, tennis and badminton courts, weight machines, aerobics, a gymnasium and a 200 metre indoor track.
The West End YMCA at 931 College Street, includes a gymnasium, a swimming pool, and community meeting rooms. The First Portuguese Canadian Cultural Centre at 722 College Street, has undergone a major renovation/expansion. The centre's facilities include lecture halls, a games room, a bar, meeting rooms, and a restaurant.
The College/Shaw College Public Library serves as a community meeting place and offers reading material in a number of languages that reflect the cultural diversity of the neighbourhood.
Little Italy is well served by TTC including regular bus routes on Ossington Avenue, and streetcar service on College Street. It is an easy walk to Christie or Ossington Subway stations on the Bloor line. Motorists are within ten minutes of the Gardiner Expressway and Lake Shore Boulevard.
Situated in a superb school district! Montrose Jr. P.S., King Edward Jr. & Sr. P.S., Harbord Collegiate and many popular alternative, Catholic and private schools close by.
Upgrades & Improvements
- Completely rebuilt garage
- Sound-proofing between walls
- Water-proofing done in the basement
- Replaced furnace
- Front porch roof redone
- Replaced some railings
- Replaced appliances
- Some newer windows
- Painted interior and exterior (both front and back)
- Updated wiring
Offered at $1,249,000.


