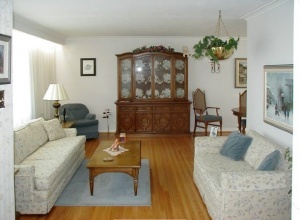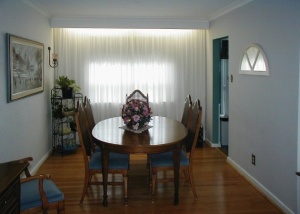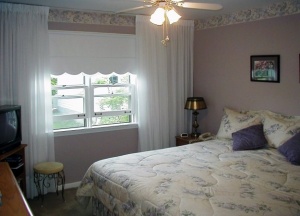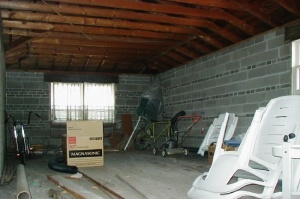53 Coral Gable Drive | Central Toronto - North Toronto
SoldDescription
Breezy ranch-style detached bungalow is like owning a piece of Florida in Toronto! With stunning open-concept living/dining, four bedrooms and a modern family room set on a spectacular 70-foot lot, this is an ideal oasis for any couple or family.
Property Details
Breezy ranch-style detached bungalow is like owning a piece of Florida in Toronto! With stunning open-concept living/dining, four bedrooms and a modern family room set on a spectacular 70-foot lot, this is an ideal oasis for any couple or family.
One of Toronto's most culturally diverse neighbourhoods, Emery is located in the northwest pocket of Toronto. It is bordered to the west by the majestic beauty of the Humber River Valley, and enhanced by lovely strolling parks. Residents can access the West Humber Parkland south of Finch Avenue.
Emery is paradise for the food connoisseur with worldly tastes. Its shopping districts at Finch and Weston Road encompass a wide variety of international flavours such as Asian, European and East African specialty shops and restaurants. The Milvan Drive commercial and industrial corridor services business needs, and the Finch West Mall features larger chain stores and medical and professional offices.
The Finch bus connects passengers to the Finch subway station, while the Weston Road bus very conveniently connects to the Weston GO station or travels right downtown to the Keele station on the Bloor-Danforth subway line. The Sheppard bus also connects to Sheppard station further south on the Yonge-University-Spadina line. Weston Road and Finch Avenue are the main arteries in the neighbourhood, while highways 400 and 401 are each about five minutes away.
Deceptively spacious, the interior of this home shines like a jewel. The ceramic floors of the entranceway lead to an open concept living/dining area, with its gleaming hardwood floors, crown mouldings and oversized windows bathing the space in light. The shining eat-in kitchen features updated ceramic floors, a gas stove and built-in dishwasher, and a walk out to the terrace reminiscent of Southern ambiance.
The master bedroom is large, with plush carpeting, wall to wall windows, and a his and hers closet. The other three bedrooms all feature a single closet, a ceiling fan, and hardwood floors underneath comfortable broadloom. An updated four piece bath is located within easy access of the four bedrooms.
The lower level is a truly amazing space with a separate entrance, completely renovated four years ago. With ample closet space, high ceilings and natural light from eight above-ground windows, there is potential for a basement apartment or in-law suite.
The recreation room features built-in bookcases and is well lit by pot lights, with a stone fireplace as the focal point of the room. An office adjacent to this room has more built-in bookcases. A three-piece bath, large laundry room and a panelled room currently being used as an entertainment room, complete the lower level.
The front and back yards are exceptional. The front is nicely landscaped with evergreens and gardens on an expanse of lawn. The cement back porch leads to a large rear yard which provides a wonderful playground for family life. Other features of this charming home are: a built in garage and private drive totalling five parking spots, unfinished space above the garage that could easily be converted to a large main floor family room off the living/dining area, and an interlocking brick path leading to the front of the house.
Spacious home at $385 000.










