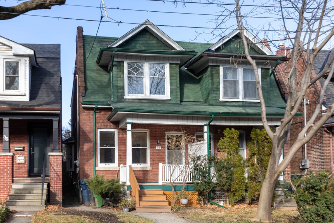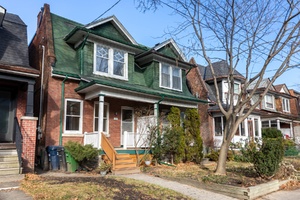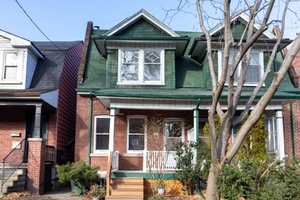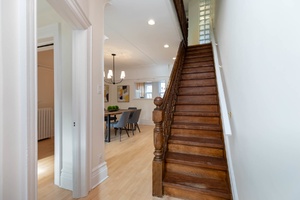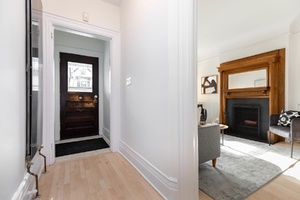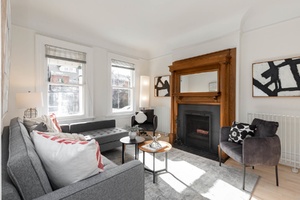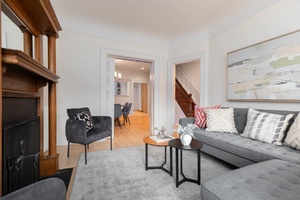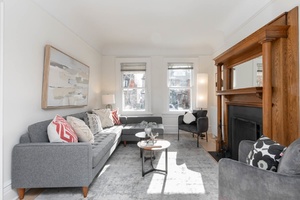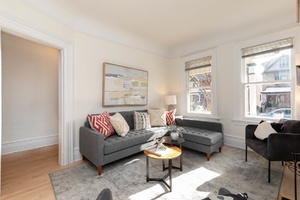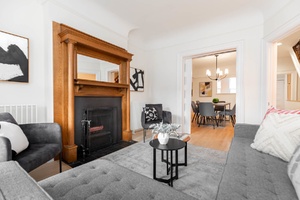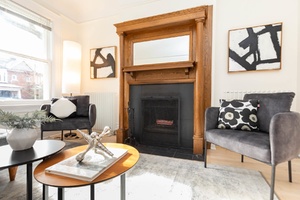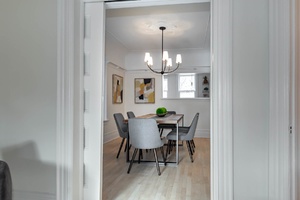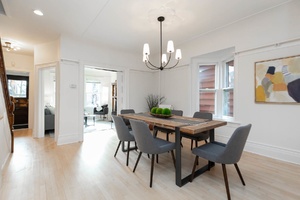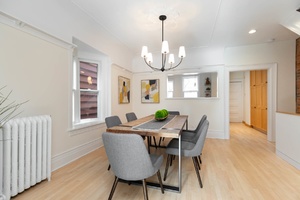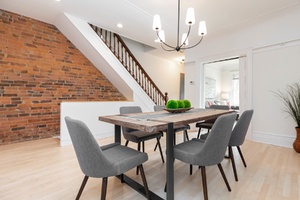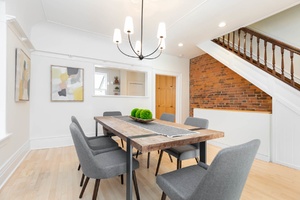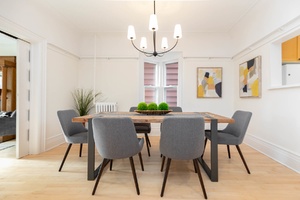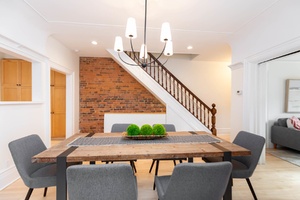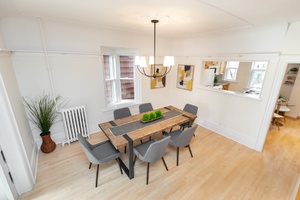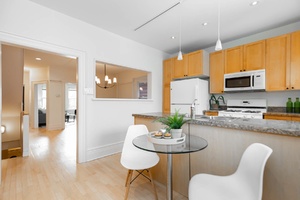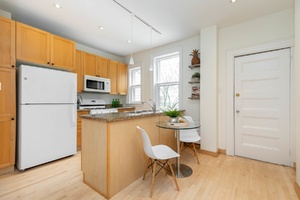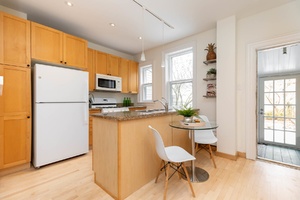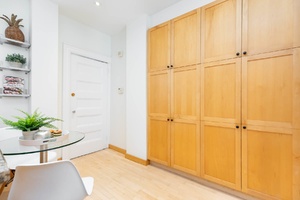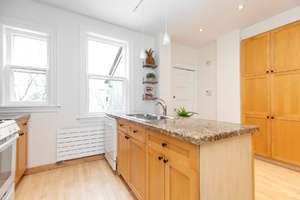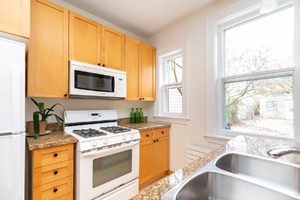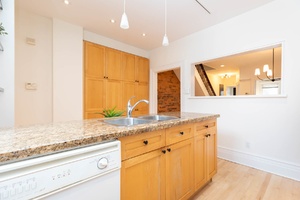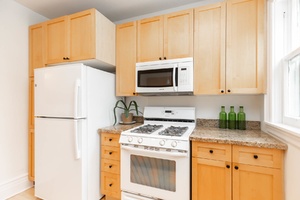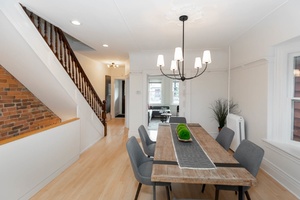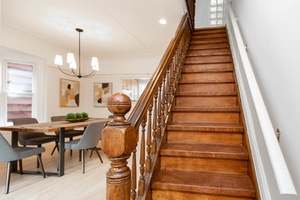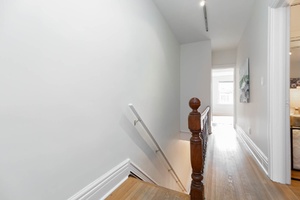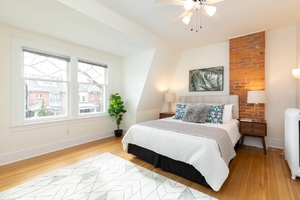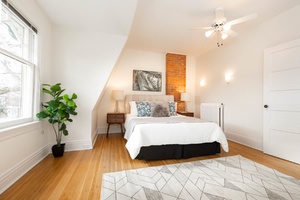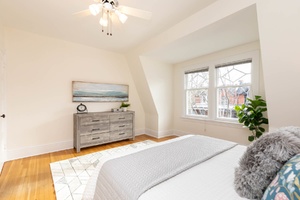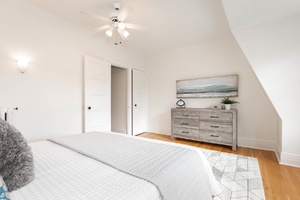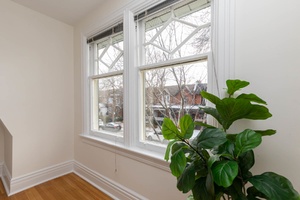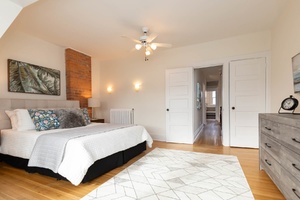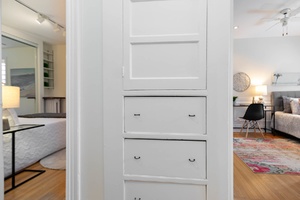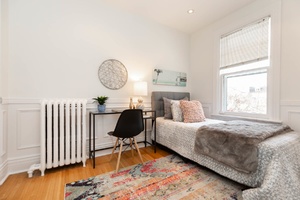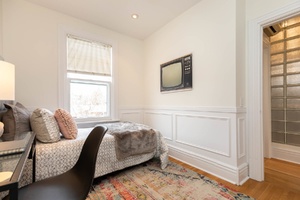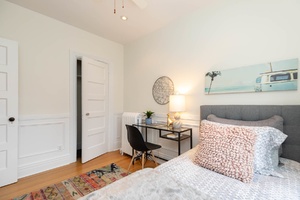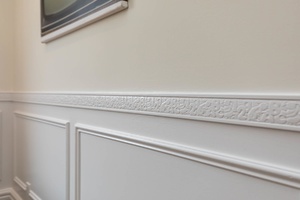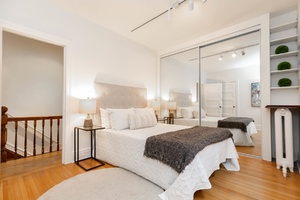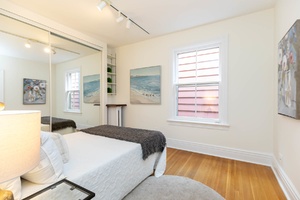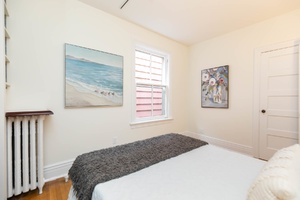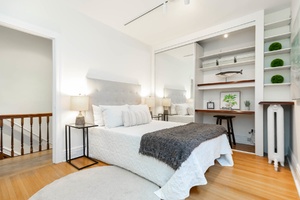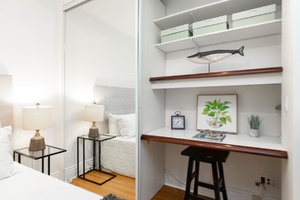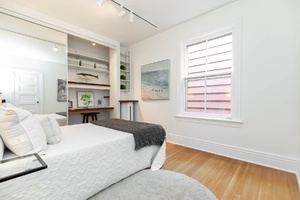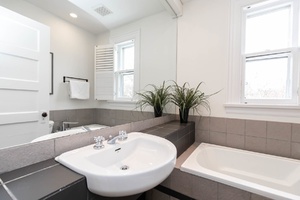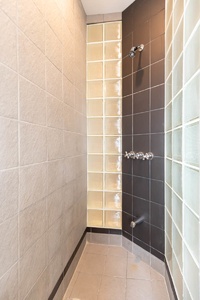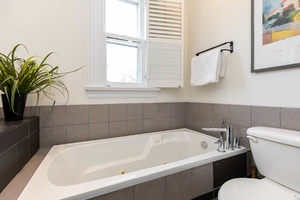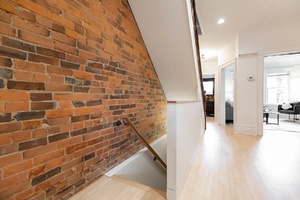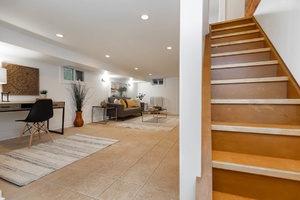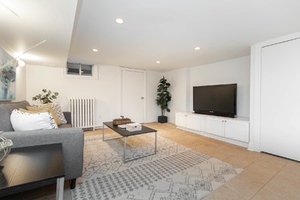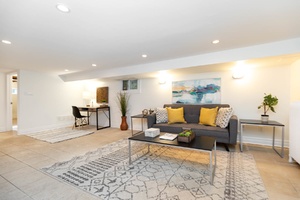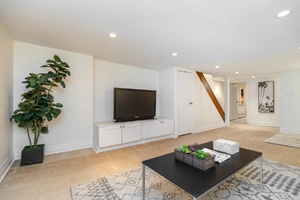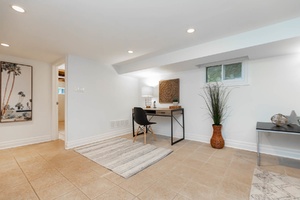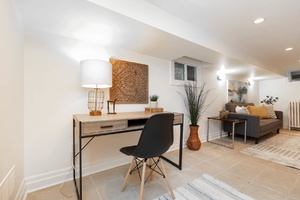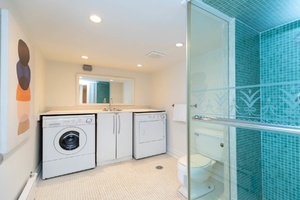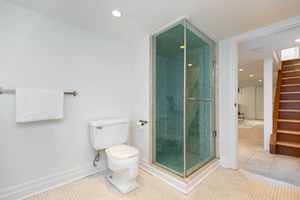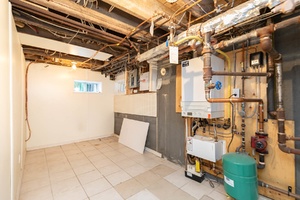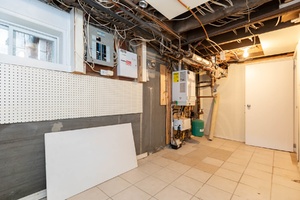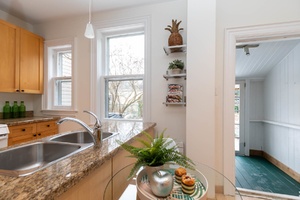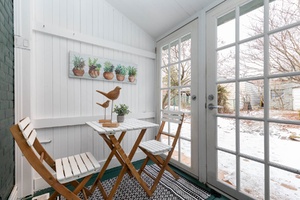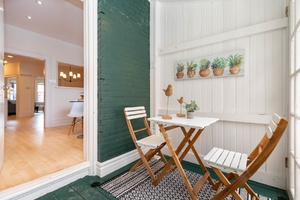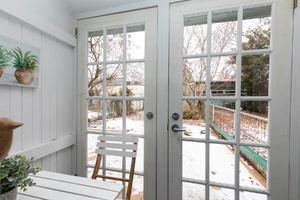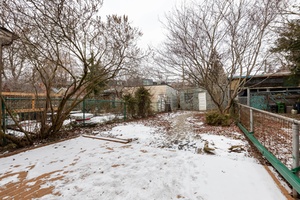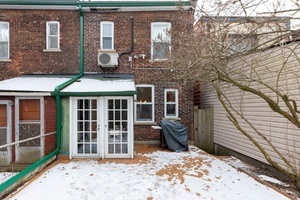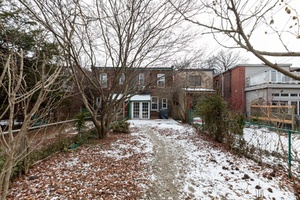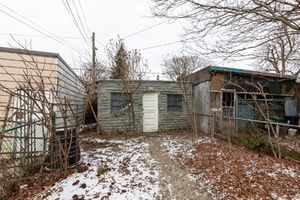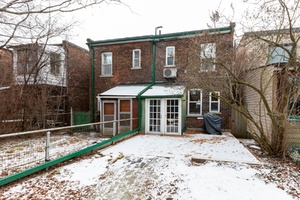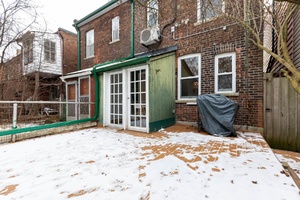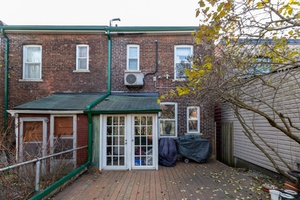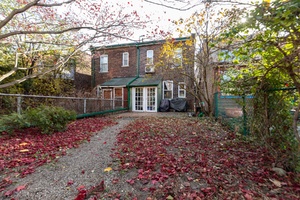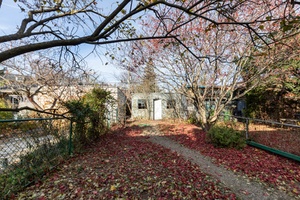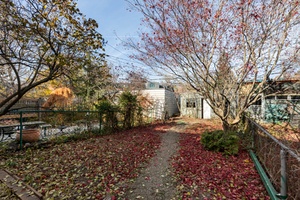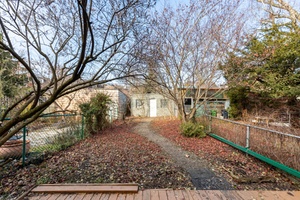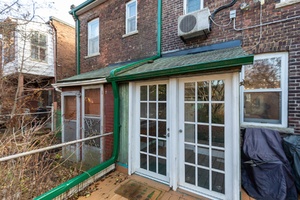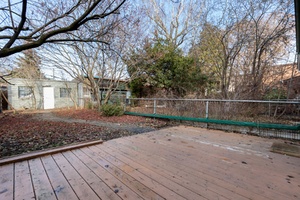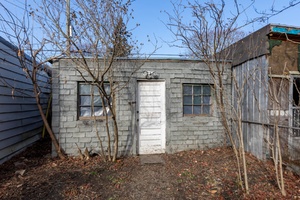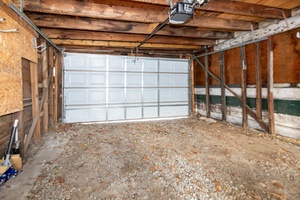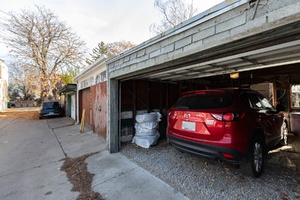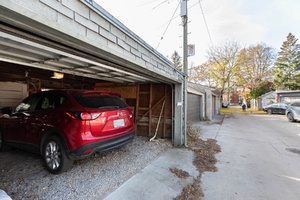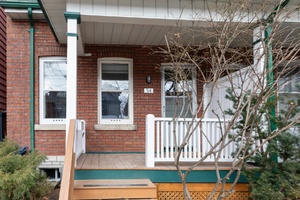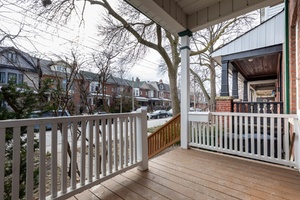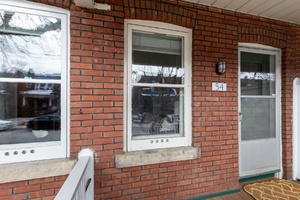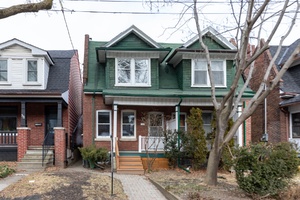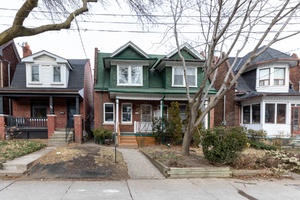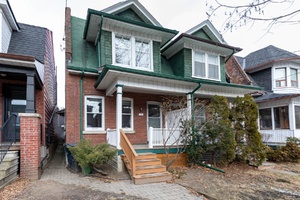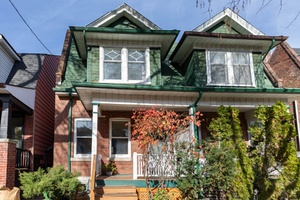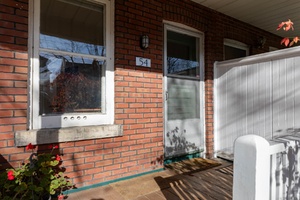54 Grenadier Road | West Toronto - Roncesvalles
Description
Gem in Roncy! This remarkable 3-bedroom, 2 full bath brick semi is a perfect transition for those moving up from a condo and/or looking to settle into this fantastic neighbourhood.
A wonderful home that combines original charm and character with numerous upgrades & renovations. Ideal for entertaining indoors or out! Separate walkout from the basement provides potential for an income or nanny/in law suite.. Gardeners dream spacious yard. Parking in oversized garage via lane with electric garage door opener. Discover for yourself!
Property Details
Key Features:
- Location on a Prime Street: Nestled between Roncesvalles and Sorauren Avenues, steps away from family oriented Sorauren Park with small community centre (soon to be expanded), High Park, Howard School, the trendy local food stores, coffee shops, boutiques & restaurants on the European style high street. The Revue movie theatre, public library, inclusive churches, Sorauren Park Farmer's Market, and the expanded St. Joseph's Health Centre are all nearby.

Entertainer's Delight: A working roaring wood-burning fireplace with a meticulously maintained antique mantel graces the cozy living room, while the open dining room & huge back deck are perfect for hosting gatherings and dinner parties.
Chef's Haven: Enjoy the very workable kitchen with maple shaker cabinets, gas range, granite counters, a central peninsula, and a pass-through to the dining area. A full wall of pantry storage ensures functionality. Bonus natural gas connection for barbecue and outdoor cooking.
Outdoor Oasis: A walkout via the convenient mudroom leads to a party size deck and a deep, private, fully fenced yard. Lots of room for wining & dining, children's activities, and dogs play. Attention green thumbs! Lush perennial gardens, lovely Japanese maple and lilac trees in backyard.
Versatile Spaces: The professionally finished lower level with separate walk out offers ample area for kids' rec room, a home theatre, or opportunity to create a separate bedroom or suite as already equipped with a full bath. See laneway house report for exciting possible income or extra living area development.
Upgrades galore: From the redone kitchen, open concept dining room, pass through to kitchen, exposed brick, refinished blonde newer hardwood floors, big modern family bath with a separate shower & jetted tub, oversized 2nd full bath with separate shower, built in desk hidden behind closet doors, pot lights, and some stylish low profile radiators.
Family-Friendly Community: Desirably located in the Howard Junior Public School catchment area, and top-notch public, private and Catholic Board schools. Public Library @ Wright Ave.
Blessed with superb transportation routes: Walk to downtown streetcar, Dundas/Bloor subway, Go Train and the UP Express (direct access to downtown and the airport). Excellent walk, rider, and biker scores.
Immerse yourself in the heart of a lively community, that still feels very livable and quaint despite being in a big city like Toronto. Pride of ownership meets modern convenience, creating a special environment to raise your family. This home offers a true sense of belonging. Explore the details inside and out - from the welcoming covered front porch, to the pretty primary bedroom or the tastefully finished basement, each space is designed for comfort and enjoyment. Your new home awaits in Roncesvalles Village!
Schools available for residents of 54 Grenadier Road
Check for your house number!
| Former Municipality | Street Name | Street Number Range | Elementary | Intermediate | Secondary | Technological Programming | Commercial School |
|---|---|---|---|---|---|---|---|
| Toronto | Grenadier Rd | 1-125A(Odd) | Howard Jr PS | Fern Avenue Jr & Sr PS | Parkdale CI | Western Tech | |
| Toronto | Grenadier Rd | 4-102(Even) | Howard Jr PS | Fern Avenue Jr & Sr PS | Parkdale CI | Western Tech |


