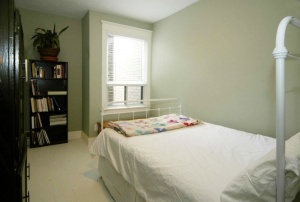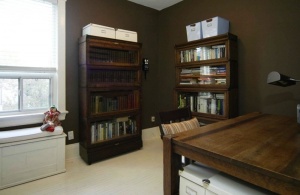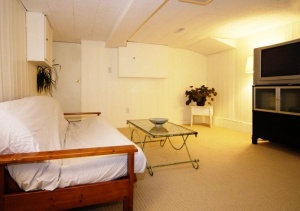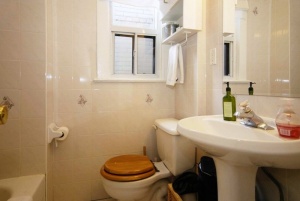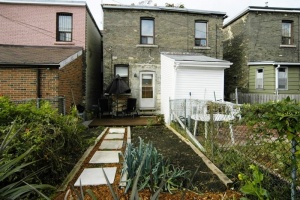609 Delaware Ave | Central Toronto - Christie Pits
SoldDescription
Attention first time buyers!
Move right in!
Upgraded, open concept 3 bedroom home includes a finished basement with separate entrance and two full baths.
Many expensive recent mechanical upgrades allow for peace of mind.
Central location, quiet yet nearby many parks, schools, community centres and convenient TTC at the top of the street!
Property Details
Attention first time buyers!
- Move right in!
- Upgraded, open concept 3 bedroom home includes a finished basement with separate entrance and two full baths.
- Many expensive recent mechanical upgrades allow for peace of mind.
- Central location, quiet yet nearby many parks, schools, community centres and convenient TTC at the top of the street!
Location Location!
Davenport is a mature, established neighbourhood with quiet tree-lined streets and many attached houses that are loaded with charm and character.
Scenic location perched on the ridge of the Davenport escarpment.
Specialty stores on Davenport offer a personalized, friendly service to neighbourhood residents , while big box stores such as Loblaws, Blockbuster, LCBO, The Beer Store, Shoppers Drug Mart can all be found on Dupont going east from the house.
Great shopping, cafes and restaurants on St. Clair Avenue West
Nearby Hillcrest Park offers a spectacular view of the city skyline and Lake Ontario , and has a children's playground and wading pool, and four tennis courts.
Melita Park has a playground & wading pool while the South Park has swings, a playwall and bocce courts.
Wallace Emerson Community Centre has indoor pool, gym, floodlit tennis courts/artificial ice rink in winter
The Hillcrest Community Centre is located on Bathurst Street and includes an indoor pool and gym .
Davenport Branch of the Toronto Public Libraries has programs for children & preschoolers
The Davenport bus at the top of the street connects to the Spadina subway station which is an exchange for both the Yonge/University and Bloor/Danforth lines. Frequent bus service along Dupont connects to Dupont Station as well as St. George and Jane stations on the Bloor Line. By car it is minutes to downtown and to the Allen Expressway , which connects you to Toronto's major highways.
Ready to go
- Terrific value for a turnkey home in a friendly neighbourhood!
- Brick home with great curb appeal and old fashioned front porch overlooking the yard - gorgeous perennial shrubbery & borders plus young trees
- Tons of $$ spent on mechanical upgrades (see complete list) Including: No knob & tube - all updated wiring, Furnace & Central Air Conditioning '05 , copper plumbing, drains, waterproofing.
- Ideal for entertaining - open concept living/dining rooms with gleaming dark-stained hardwood floors , halogen potlights , newer wood banister.
- Classic character home with plenty of original charming trims.
- Gather round the pretty fireplace for cozy winter nights.
- Huge eat-in kitchen - loads of cupboards, counters, and gas stove.
- Walk out to the patio for parties and beautifully landscaped rear yard with well designed high-yield vegetable garden!
- The sunny master bedroom on the second floor features a big bay window , and original wood floors (which run all through this level).
- The middle bedroom is a great size for guest or kids' room , with a closet and window.
- The quiet back bedroom overlooking the garden is an ideal home office .
- Gleaming four piece bath , with ceramic tile flooring plus a big window, serves this level.
- With separate entrance and laundry area, the finished basement easily converts to an apartment or in-law suite!
- The spacious rec room is finished with broadloom, while a roomy utility area also includes a 3 piece bathroom including an updated separate shower.
Offered at $0.









