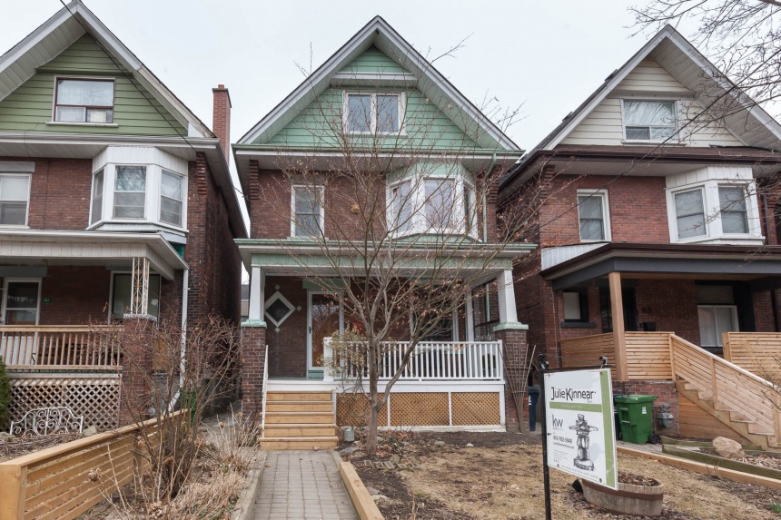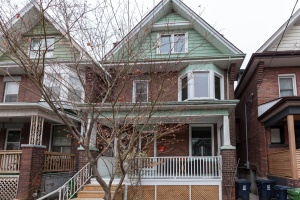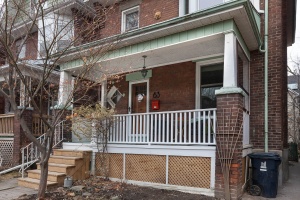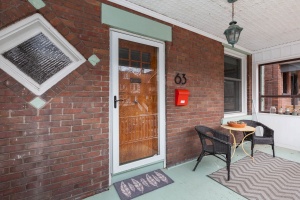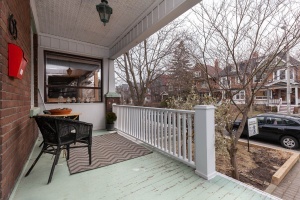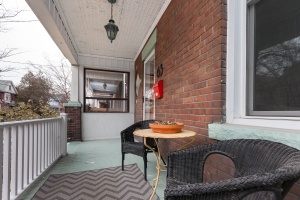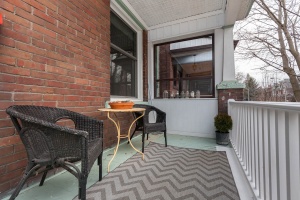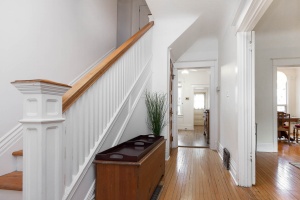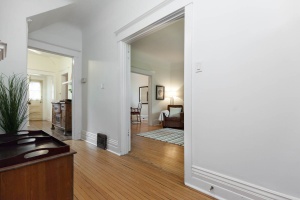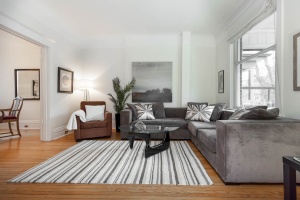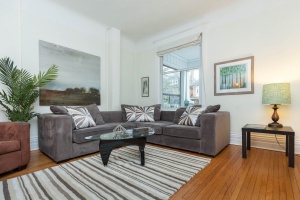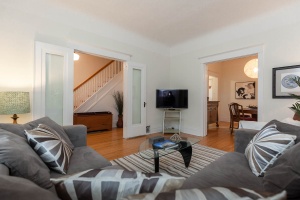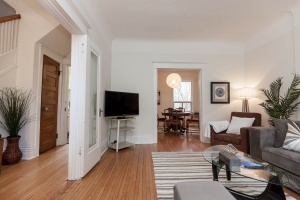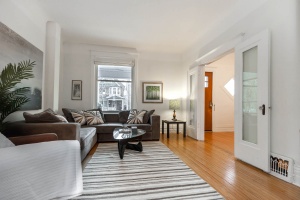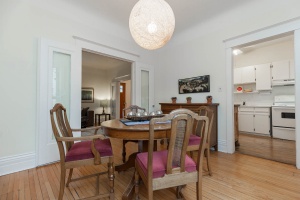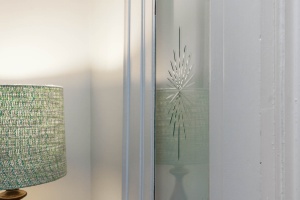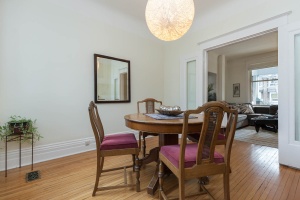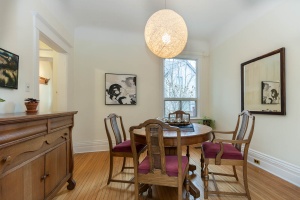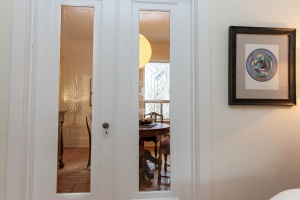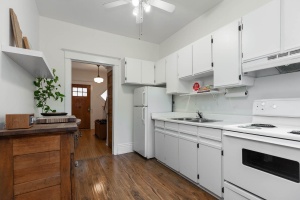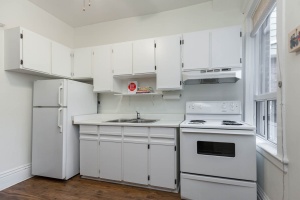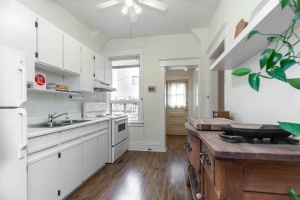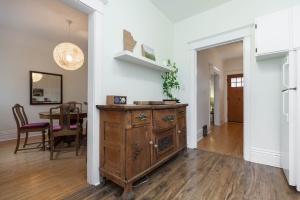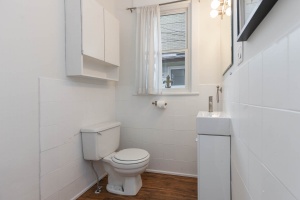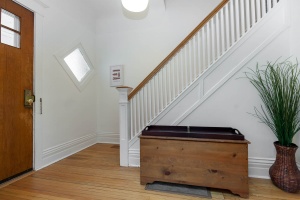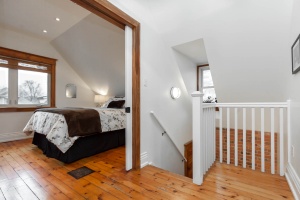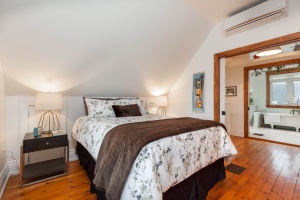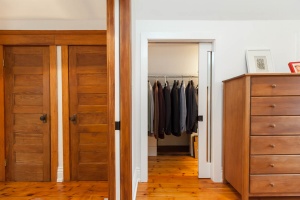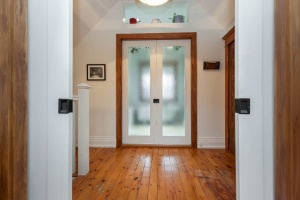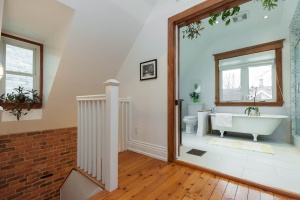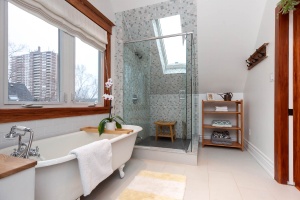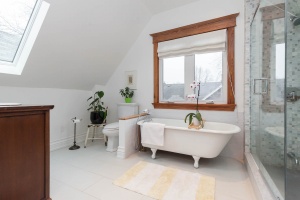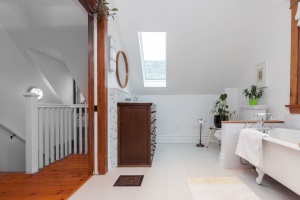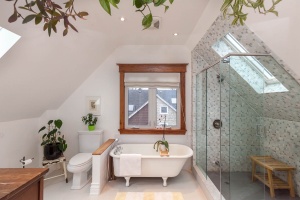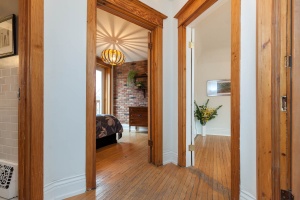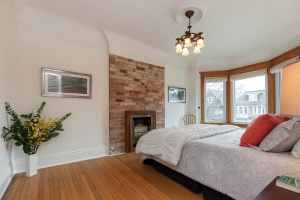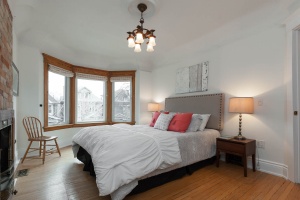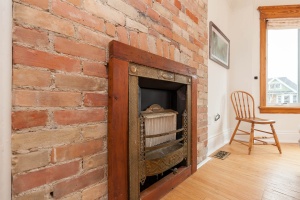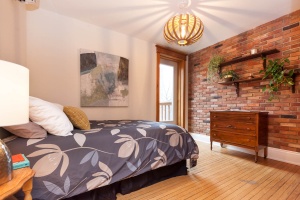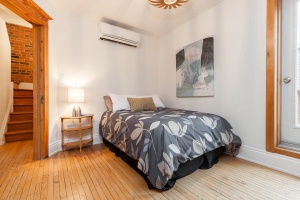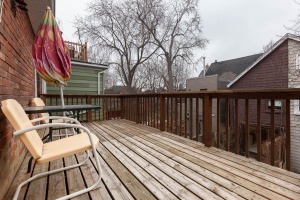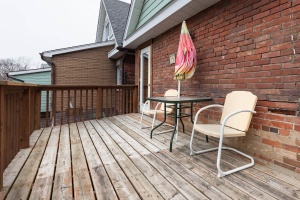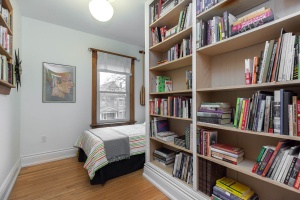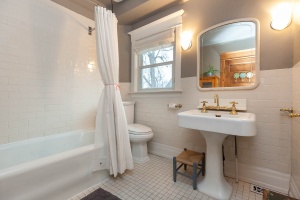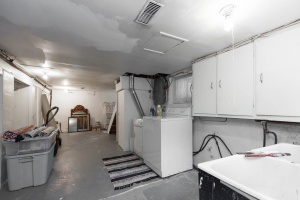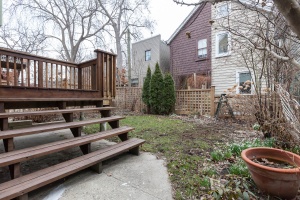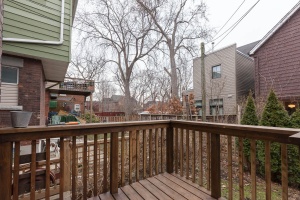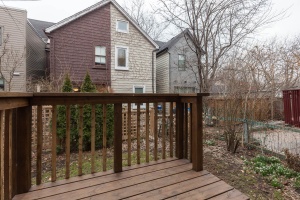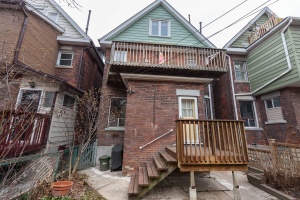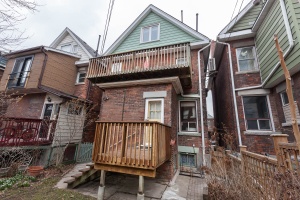63 Marion Street | West Toronto - Roncesvalles
SoldDescription
Detached 2.5 storey home set on a quiet, one-way street in Roncesvalles just steps to the action of Queen West.
Property Details
Spacious Family Home in Roncesvalles!
Enjoy the exceptional size and elegant style of this large detached 2.5 storey home set on a quiet, one-way street.
Original character and classic integrity blend beautifully with the many modern upgrades! Set on a wide 26-foot lot with 2335 square feet of superb space (including basement). This home was converted from two-units to a single family home and it would be easy to convert back.
Incredible floor plan includes:
- Gracious principal rooms
- Main-floor powder room
- 3 large bedrooms on the second floor with a wrap around balcony off
the back - Private 500 square foot third floor master sanctuary with 4-piece
ensuite, dressing area and wall to wall storage closets for the
fashionista of the family - Storage galore throughout all levels
Enjoy barbeques and summer fun on the back deck and fully-fenced yard. The large covered front porch is a tranquil spot to enjoy a good book and morning cup of coffee.
Priceless location on a pretty tree-lined street in Roncesvalles Village -- steps to all the action of Queen St. West shops, restaurants and streetcar. This trendy area has been voted as one of the best neighbourhoods to live in Toronto.
Inclusive family-friendly neighbourhood makes this a delightful home and 'hood to live and relish all the area amenities.
Beautiful Main Floor
- Welcoming front foyer offers plenty of wide open space to greet guests.
- Formal living room with double French doors and large window fills the
space with exceptional light. - Double French doors open into the dining room where you can host lavish
dinner parties - plenty of capacity to fit your table, chairs, buffet hutch and then
some. - Bright kitchen has ample cupboard and counter space.
- 2-piece powder room with a rough-in for a shower or laundry.
- Walk-out to back deck and yard just off the kitchen.
- Hardwood floors throughout.
Superb Space for the Kids/Tweens on the Second Floor
- Large front facing bedroom has a beautiful bay window, decorative fireplace
and a brick accent wall - The 2nd bedroom walks out to a massive balcony overlooking the backyard.
- The 3rd bedroom** is L-shaped with built-in bookcases and overlooks the front
yard. - 4-piece bath.
- Handsome hardwood floors throughout.
- Access to raised storage off the landing.
Incredible Third Floor Master Suite
- Expansive master retreat to relax and unwind after a long day!
- 4-piece lavish ensuite bath with 2 skylights, separate shower, soaker tub
and sliding pocket doors. - HUGE wall-to-wall closets in the bedroom and one large double closet in
the dressing area. - Pine floors throughout and nice touches of brick accent walls.
Lower Level = Storage, Storage & More Storage
- An open canvas to finish as you desire with ample storage space for all your
toys, holiday decorations and "stuff" - Extra large cold storage closet with built-in shelving
- 4 closets
- Laundry and utility areas
Roncesvalles Village/Trendy Queen West!
Centrally located in a prime location west of Sorauren Ave, just east of Roncesvalles and north of Queen St. West! This established "Village" type neighbourhood is walking distance to High Park, Parkdale, Liberty Village & Lake Ontario! You're also within easy reach of the Ossington strip, Little Italy & Queen West West.
A vibrant neighbourhood with a mix of old world and gentrification! Family-friendly and blessed with excellent transportation routes plus a varied commercial shopping district, this area also boasts parkland & recreational opportunities within walking distance.
Enjoy neighbourhood mainstays such as Mitzi's Cafe, Qi Natural Foods, Scooter Girl, as well as Cherry Bomb, Rowe Farm, Ed's Real Scoop, The Revue Theatre, The Chocolateria, The Cookery, Mabel's, Hugh's Room, Sobeys and much more! Walk to the highly touted restaurants like Local Kitchen, Simple Kitchen, Barque Smokehouse, Ace Restaurant, La Cubana & The Westerley! New & exciting spots continue to sprout up!
On Queen West: Miss Thing's a retro-style spot with tropical accents serving innovative Polynesian dishes & Tiki cocktails. Electric Mud BBQ has some of the best smoked meat in town. Doomie's offers vegan comfort food staples & craft beers. Grand Electric is a hip bustling space for tacos, tunes and creative Mexican fare. The Tempered Room at the top of the street is a fabulous patisserie and across the street is Capital Espresso which truly has some of the best coffee in the city. New & exciting spots continue to sprout up! We're big fans of Made You Look jewellery, a neighbourhood mainstay and artistic treat.
Easy access to large scale stores near Dundas/Bloor including Loblaws, LCBO & Shoppers Drug Mart. Attention hospital workers - Just a couple blocks from St. Joseph's Hospital!
Plenty of parks surround: Attention dog owners! Sorauren Park is a popular neighbourhood gathering spot for kids play, tennis, soccer league, an official enclosed off-leash dog area, pumpkin patch after Halloween, outdoor skating rink plus the Wabash Centre & new Town Square. Sorauren Park has an amazing farmer's market every Monday.
Bike or walk to High Park, the jewel of the Toronto Parks system. With its 399 acres of public parkland including Grenadier Pond. Have fun walking your dog off-leash, running, walking and biking, cross country skiing or rollerblading. Also fishing, watching outdoor live amphitheatre performances, the public allotment gardens, train rides, the High Park Zoo, historical exhibits, a restaurant, a regular farmer's market & the Howard Park Tennis club. High Park's sports facilities include tennis, baseball, soccer, lawn bowling, swimming, and skating! Enjoy being only couple of blocks to Lake Ontario & The Martin Goodman Trail - accessible via the overpass from King West.
Desirable neighbourhood schools attracts many families with school age children -- Renovated and revitalized Parkdale Jr. & Sr. PS, St Vincent de Paul Catholic School, Parkdale Collegiate is an oasis, nurturing all who discover it, introducing programs that students love, including an enhanced PreBaccalaureate program and acclaimed International Baccalaureate Programme.
Go Green! Get downtown in minutes -- Streetcars on Roncy via Queen take you straight downtown. Easy access to Dundas West/TTC Subway on the Bloor-Danforth line and the GO train station and airport UP Express!
For convenience when driving, it is a quick trip downtown via Gardiner/Lakeshore or out of town via QEW. Pearson Airport & 400 series highways are easily accessible from this location.
Upgrades & Information:
New windows in 2011
converted from 2 units back to single family in 2011
3rd floor complete renovation in 2012. 3rd floor completely spray foamed.
Dual zone ductless mini-split heat pump heating and air conditioning added in 2013. Cools the
whole house easily at a very low utility cost.New fence in the back in 2016
New laminate floor in kitchen and powder room
New fence at front in 2017


