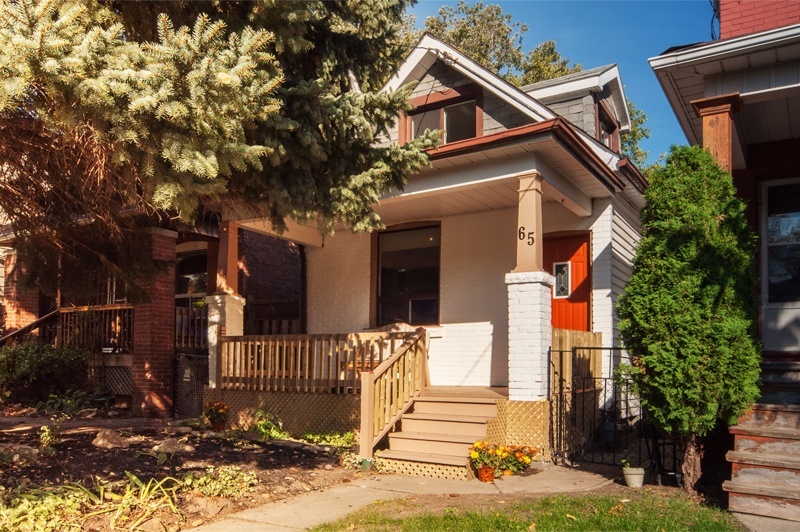65 Seymour Avenue | East Toronto - Riverdale
SoldDescription
Ideal Starter Home in Prime Location!
Adorable detached 1.5 storey home located in one of Toronto’s hidden treasures known as “The Pocket” adjacent to Riverdale.
Property Details
Ideal Starter Home in Prime Location!

Adorable detached 1.5 storey home located in one of Toronto’s hidden treasures known as “The Pocket”.
The Pocket is a quiet friendly neighbourhood and an extension of Riverdale tucked in south of Danforth & East of Jones Avenue.
Fabulous opportunity to live in #6 of Toronto’s Top 10 emerging neighbourhoods as featured in the 2012 Toronto Life Magazine!
Great home! Appealing open concept main floor with extra tall ceilings, large skylit eat-in kitchen, custom accent wall and floating staircase!
Walk out to very private landscaped yard & huge party deck! Optimum for entertaining indoors & out!
Upper storey “Loft” is bright and spacious with large bedroom plus additional office/den area. Basement includes walk-out to rear yard.
Enjoy the tranquility with no neighbours directly behind you! Unique bonus of back gate to the park & dog walking path!
The current owners have loved the strong community spirit with organized street parties/BBQ’s and street clean-up days. Phin Park has movie nights & community organized recreation skating rink! Riverdale Farms is a local favourite as well.
Short walk to Pape or Donlands subway stations! Take in the infamous shopping, restaurants & entertainment along Danforth!
Attention 1st time buyers – Affordable starter home with long term potential to top up your investment with a full second storey for your “forever” home!
“The Pocket”
The area actually resembles a pocket – closed on three sides, open on one. You can only get to it from the west off of Jones Ave.
It’s small, quiet and unique sitting smack dab in the middle of one of Toronto’s most popular and busiest neighbourhoods!
The area’s residents love living here. The community’s relatively new personality started to take shape about twenty years ago when younger families and single professionals started buying up the affordable older homes. But there are still plenty of older, long term residents living in the “Pocket” because it appears that once you move IN… you’re in no hurry to move OUT!
Ravina Cres., a winding street south of Danforth Ave. off of Jones is the main entry point. Baird and Condor Avenues plus Earl Gray Road are the main streets but there are also several interesting smaller streets and lanes.
Lots of local shopping - just a few minutes south of the Danforth where residents can walk to their favourite restaurants, coffee shops, pubs and cafes - one of the Toronto's most popular destinations.
Popular school district! Earl Gray Senior Public and Riverdale Collegiate draw many to “The Pocket”.
Plenty of lush parks surround! Phin Avenue Parkette, Kempton Howard Park, Monarch Park, Greenwood Park, Withrow Park…
No need for a car! 2 TTC subway stops are just a short walk away – Pape Station to the West and Donlands to the East.
Convenient access down Jones to Queen & Lakeshore, or nearby DVP - Be downtown or out of the city in minutes!
Stylish Urban Home!

Welcome to 65 Seymour Avenue! A charming 1.5 storey home! Picturesque front with landscaped garden and large covered front porch!
Spacious main floor boasts soaring ceilings and fully open concept living/dining/kitchen! Sleek dark low maintenance cork floors, large picture window and floating staircase with a decorative accent wall highlight the living & dining rooms!
Imagine hosting family & friends in the oversized kitchen which is brimming with natural light from the 2 sets of skylights and double french doors that walk-out to the expansive deck! Stainless steel appliances, tiled floors and ample cupboard space throughout.
The upper level Loft has a massive 350 sq ft master bedroom with vaulted ceilings, front and back facing windows, comfortable carpeting and lots of room for a sitting room/office.
Lots of options in the lower level! Teenagers dream to have the secluded bedroom retreat complete with built-ins, or use as quiet guest room or home office. Potential for lower level suite – with separate entrance staircase walks-out to backyard.
Family size 4 piece bath with pedestal sink and large linen closet. Large open area with laundry/utility room and storage closet!
Nice big rear yard for family life! Fully fenced for kids & dogs play.
Beautifully landscaped yard includes flagstone walk-way, quality storage shed for bikes & gardening tools, plus HUGE party deck with wrap around seating for entertaining outdoors.
Renovations & Improvements!
- 2012~ New front & flat roof
- 2012~ Upgraded electrical panel to 100 amp service
- 2012~ New skylights
- 2012 ~ Freshly painted
For great info & YouTube video visit www.LovelyTorontoHomes.com
Offered at $399,900.
Schools available for residents of 65 Seymour Avenue
Check for your house number!
| Former Municipality | Street Name | Street Number Range | Elementary | Intermediate | Secondary | Technical Programs | Commercial Programs |
|---|---|---|---|---|---|---|---|
| Toronto | Seymour Ave | All Numbers | Blake Street Jr PS | Earl Grey Sr PS | Riverdale CI | Danforth C & TI | Eastern Commerce CI |



