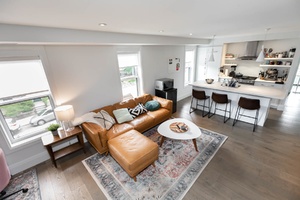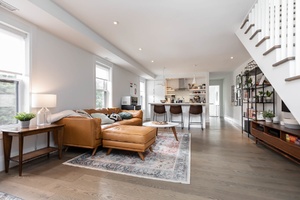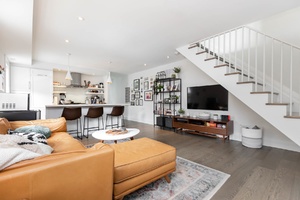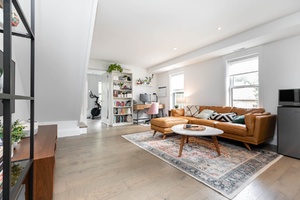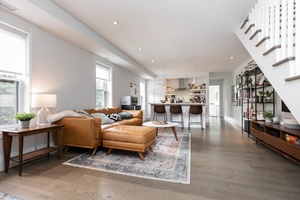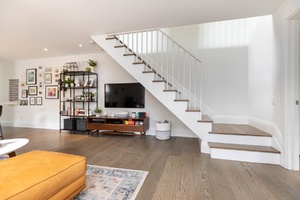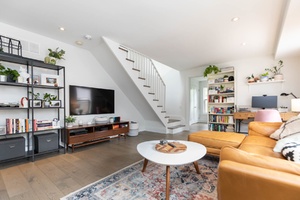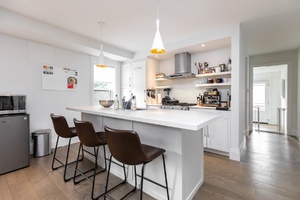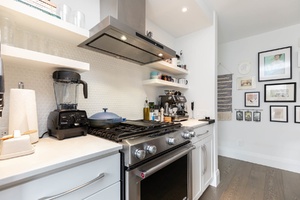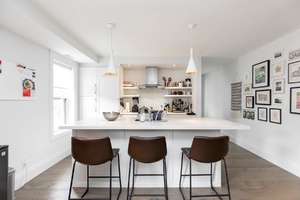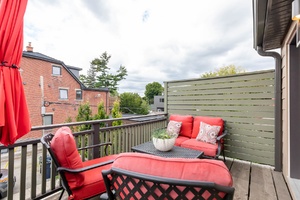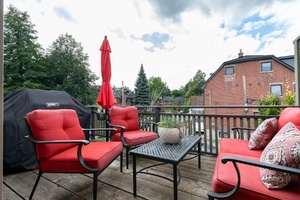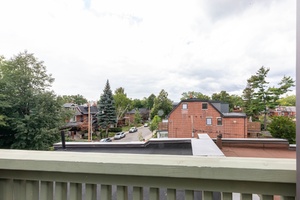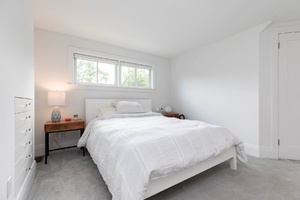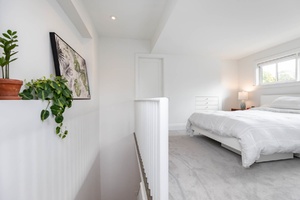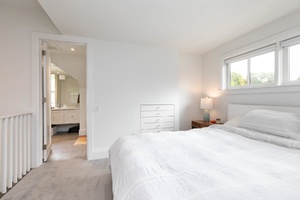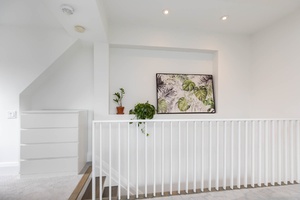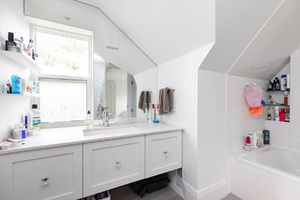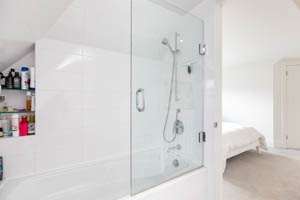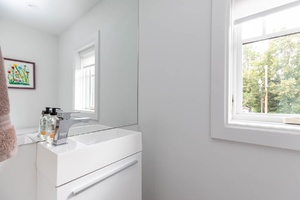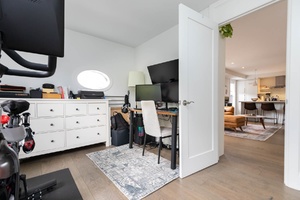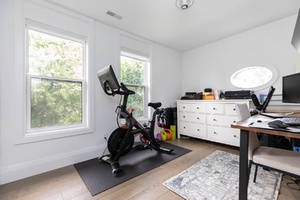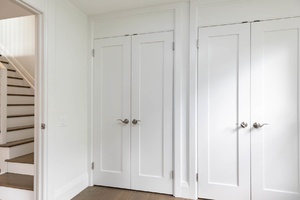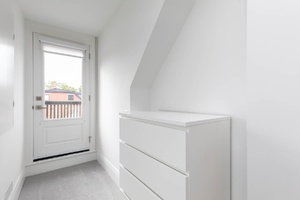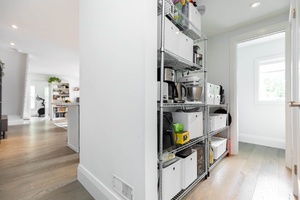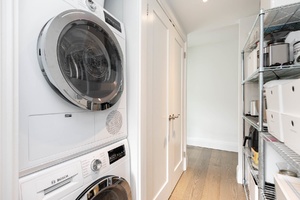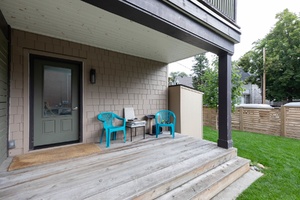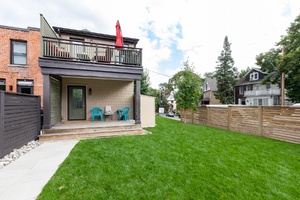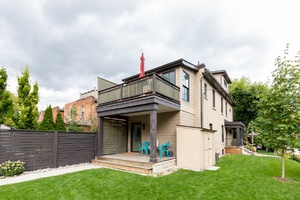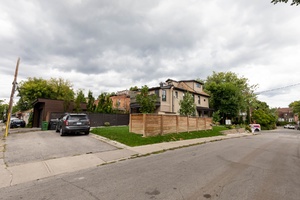706 Indian Road #Upper (Second and Third Floors) | West Toronto - High Park
SoldDescription
Rare find! High Park Upper Floors Duplex for lease. Attractively Upgraded Two-level, 2 Bed, 2 Bath. Private Entrance, Two sundecks, loads of storage. Deluxe Open Plan Kitchen With Quartz Counters, Food Island with bistro bar, 5-burner Gas Stove. 1 Private Parking Space. BBQ gas hookup & tree-lined outlook from the west-facing upper sundeck. Hardwood flooring on the 2nd floor. Short walk to The Junction, High Park, TTC, GO & UP Express Direct to Downtown!
Property Details
Upgraded 2-bedroom Upper Floor in High Park Duplex
- Open floor plan on two levels
- Hardwood flooring in main living
- West-facing
- Loads of natural light -- south and west facing windows
- Modern decor
- Separated primary bedroom and second bedroom
- Open concept living area
- Two west-facing sundecks
- Plenty of storage
- All rooms, bathrooms and kitchens with newer flooring throughout
- Deluxe Kitchen features quartz counters, expansive breakfast bar, 5-burner Kitchen-Aid gas stove and convection oven.
- Primary bedroom with 4-piece ensuite bath
- Many picture walls grace the unit on two floors for your favourite art and prints
- Powder room on 2nd floor off storage and ensuite laundry area.
- Enjoy using one parking space off the side yard on the private drive
- Plenty of neighbourhood parking
Prime High Park Location!
Everything is in close proximity -- many restos, unique small shops and green grocers in the Junction, Bloor Street West and Roncy. Short walk to Dundas Street West with standby brand stores -- Shoppers Drug Mart, Freshco.
Super Easy access to rapid transit -- short walk to Dundas West subway station (Danforth-Bloor line), GO Station and UP Express train with 7-minute direct trip to Downtown's Union Station or 20-minute trip to Pearson International Airport. Great reason to leave your car at home.
Great Schools -- Humberside Collegiate Institute, Indian Road Crescent Jr. PS and Annette Street Jr & Sr PS.
Enjoy the pleasant walks through the many surrounding parks and trails nearby -- High Park (Toronto's largest public park); nearby Baird and Lithiuania Parks and the West Toronto Railpath
Room Dimensions
| Room | Dimensions | Level | Features |
|---|---|---|---|
| Living Room | 19×10.8 ft (5.8×3.3 m) | 2 | Hard flooring |
| Kitchen | 10.7×8.2 ft (3.3×2.5 m) | 2 | Expansive breakfast bar; gas stove |
| Bedroom | 11.5×8.9 ft (3.5×2.7 m) | 2 | Double closets; hardwood flooring |
| Primary Bedroom | 11.3×9.8 ft (3.4×3 m) | 3 | Broadloom flooring; 4-pc ensuite bath |
Schools available for residents of 706 Indian Road #Upper (Second and Third Floors)
Check for your house number!
| Former Municipality | Street Name | Street Number Range | Elementary | Intermediate | Secondary | Technological Programming | Commercial School |
|---|---|---|---|---|---|---|---|
| Toronto | Indian Rd | 172-242(Even) | Howard Jr PS | Fern Avenue Jr & Sr PS | Parkdale CI | Western Tech | Western Tech |
| Toronto | Indian Rd | 271-327(Odd) | Howard Jr PS | Fern Avenue Jr & Sr PS | Bloor CI */ Parkdale CI / See Footnote Below44 | Western Tech | Western Tech |
| Toronto | Indian Rd | 540-610(Even) | Keele Street PS | Keele Street PS | Humberside CI | Western Tech | Western Tech |
| Toronto | Indian Rd | 612-814(Even) | Indian Road Crescent Jr PS | Annette Street Jr & Sr PS | Humberside CI | Western Tech | Western Tech |
| Toronto | Indian Rd | 625-807(Odd) | Indian Road Crescent Jr PS | Annette Street Jr & Sr PS | Humberside CI | Western Tech | Western Tech |




