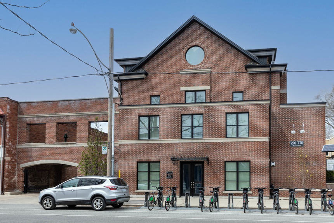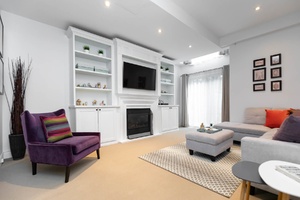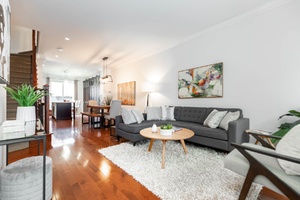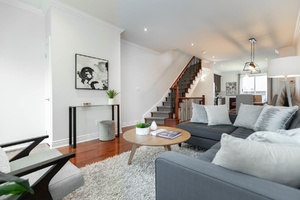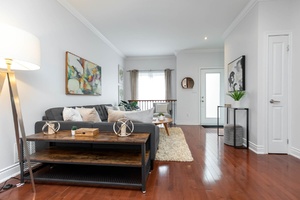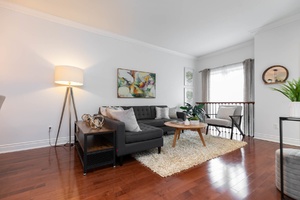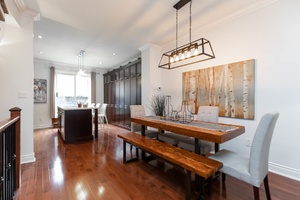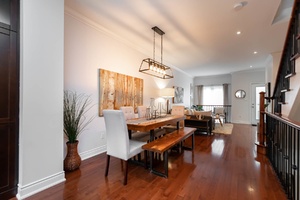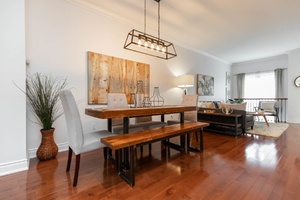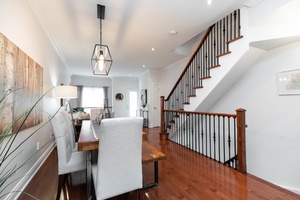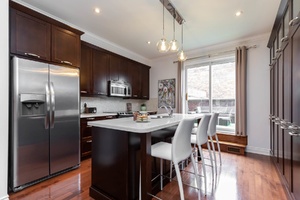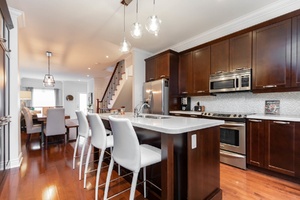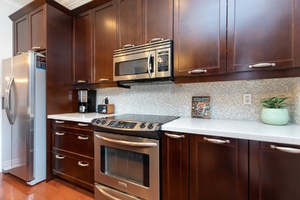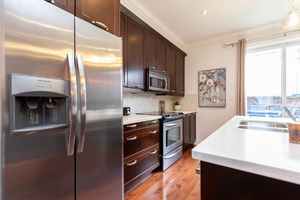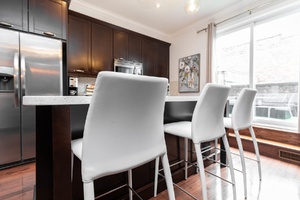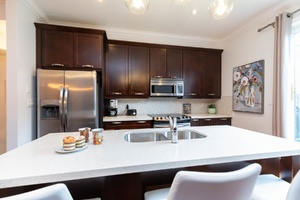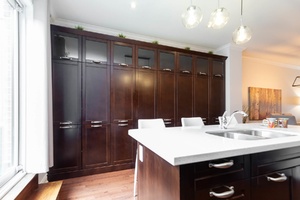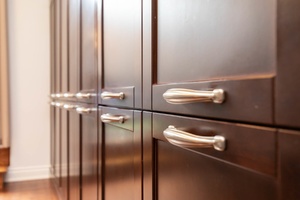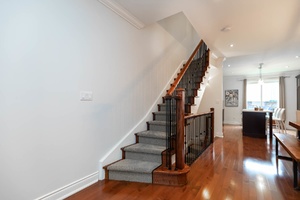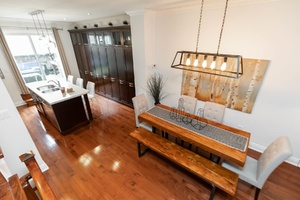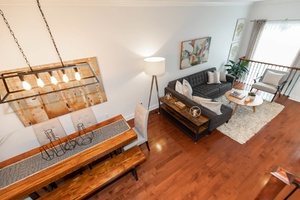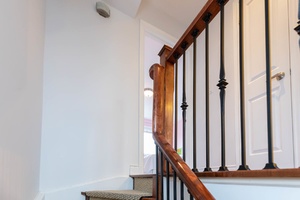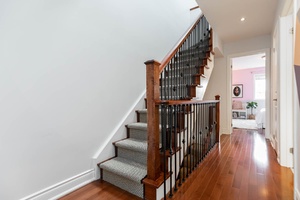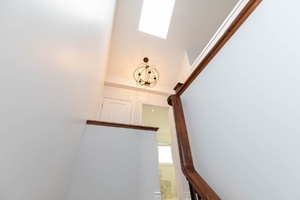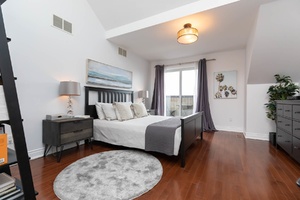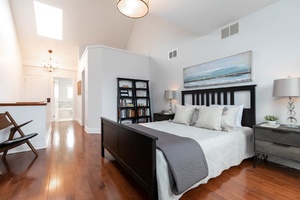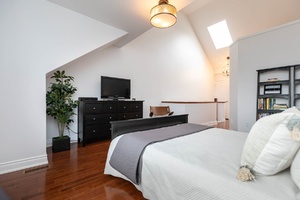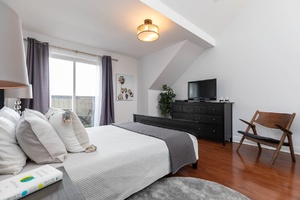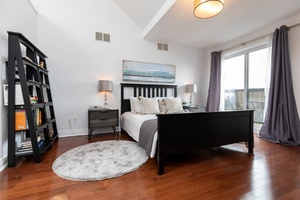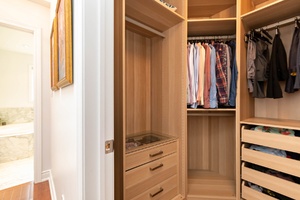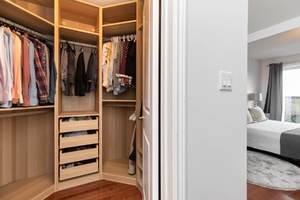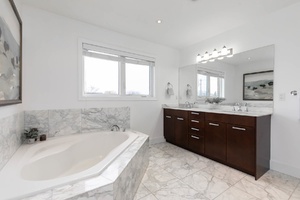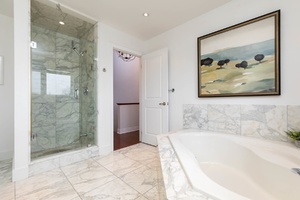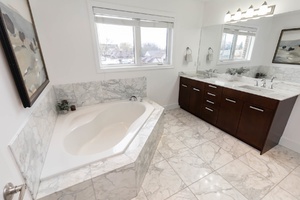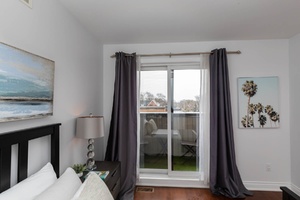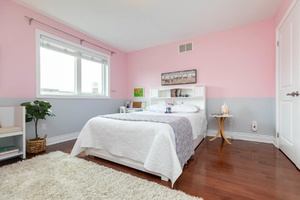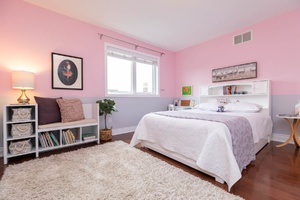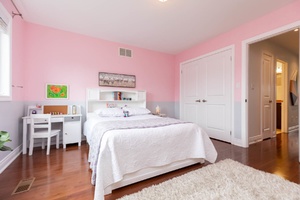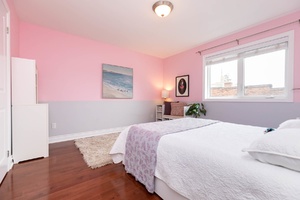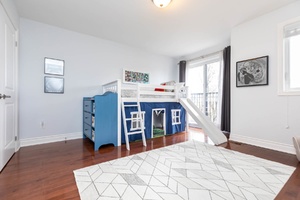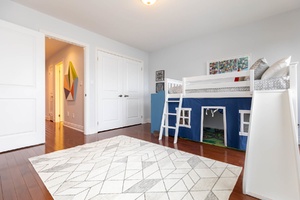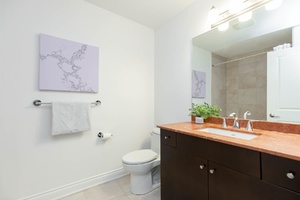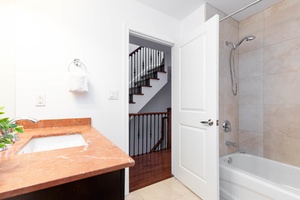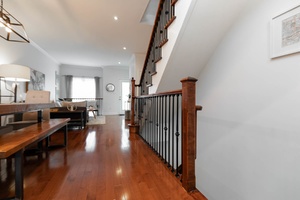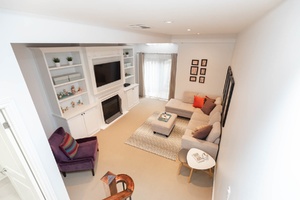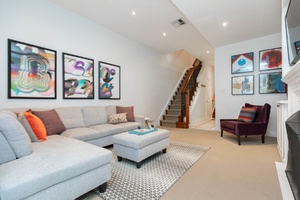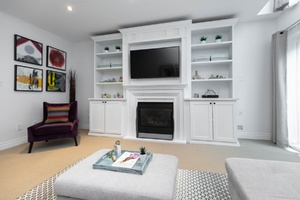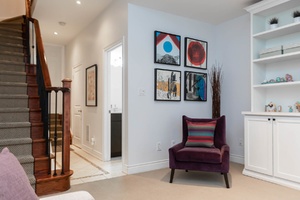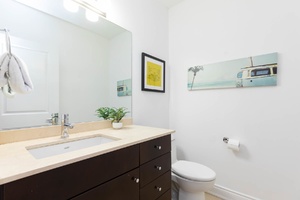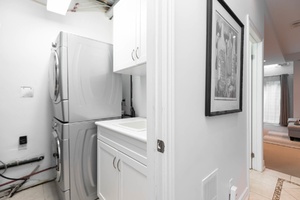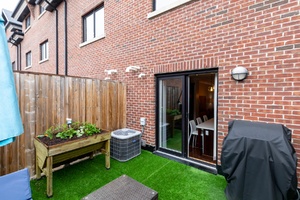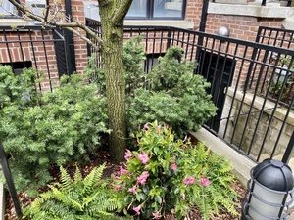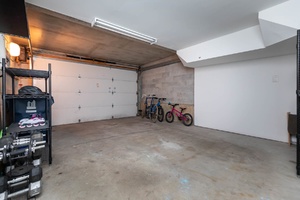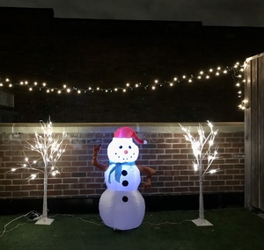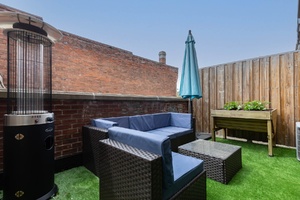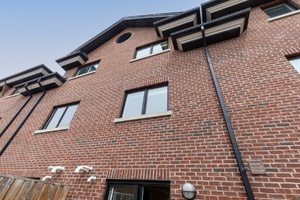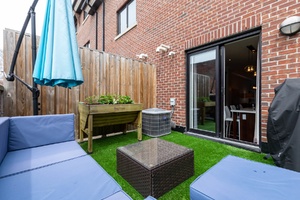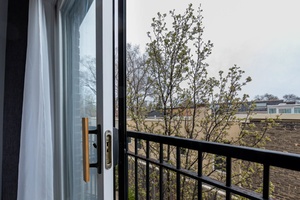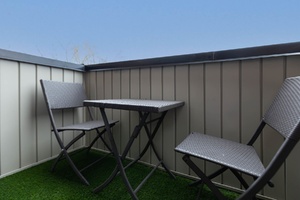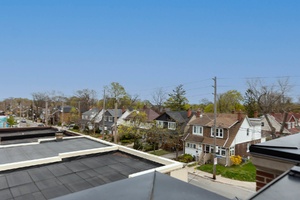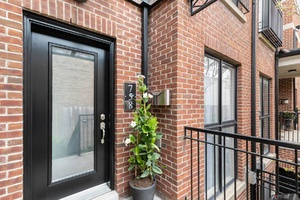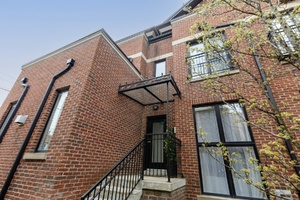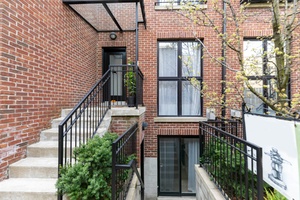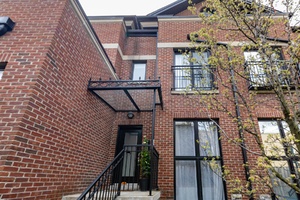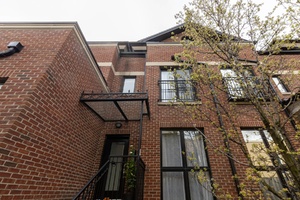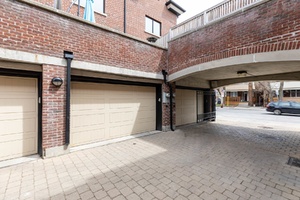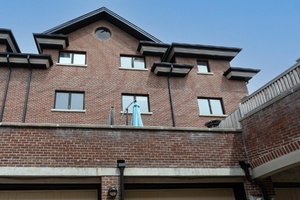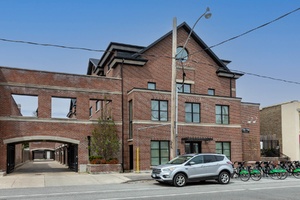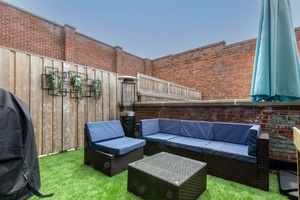758 Annette Street | West Toronto - Bloor West Village
SoldDescription
Attention downsizers, professional couples, and even families with kids or fur-kids! Spacious and luxurious townhome in the Baby Point/ BWV neighbourhood. Baby point is a gorgeous place to stroll and it’s right outside your door. Lush parks are close by! Cool shops and restos are your neighbours. Annette Lanes is a hidden gem! 9ft ceilings, huge private terrace, oversized garage and more storage than you could ever imagine.
Property Details
2125 square feet of luxurious living over 4 floors.
9ft ceilings on the first floor! Open-concept living room/dining room. Quality custom-built kitchen with tons of cupboard space, centre island, quartz counters, and a walk-out to the west-facing terrace. Hardwood throughout the first, second and third floors.

Two generously sized bedrooms with shared 4pc bath. Polished marble in all 3 baths.
The 3rd floor retreat treats with 5 Pc ensuite, a large walk-in closet, cathedral ceilings, skylights and a balcony.

The lower level has 9ft ceilings, a walk-out to front courtyard, a gas fireplace, a 2pc washroom broadloom, and direct access to the built-in, oversized garage.

More storage space than you'll know what to do with - including a hidden luggage closet/gateway to Narnia
Annette Lanes is truly a hidden gem in the coveted Baby Point/Bloor West Village. Moving into Annette Lanes is like winning the amazing-neighbour jackpot where every evening is a potential playdate and everyone looks out for one another like family. Close the automatic gates, and the private laneway quickly becomes a safe space for everything from biking and scooter riding to spontaneous soccer, tennis, basketball, and hockey games.
With a walk score of 88, most of your errands can be done on foot with everything you need within easy walking distance. Your new neighbours include the lovely Flower Room, Canary and Fox Micro Market, Queen Margherita Pizza, Mad Mexican, and of course, Patisserie 27. With public bikes and bike lanes at your doorstep, cycle safely to anywhere in the city - 3 minutes to High Park, 5 minutes to the waterfront and even less to the trendy Junction! In the event you'd rather stay in, enjoy the seasonal blooms in the lush front courtyard, or just relax (or host a bbq!) on your private back balcony oasis.
As a bonus, you'll never have to worry about bringing in groceries in the rain ever again... with the built-in 1.5 car garage, you (and your groceries) will stay dry. You'll also never have to shovel again! Low fees cover landscaping as well as snow removal, among other upkeep and repair items. This home is perfect for anyone seeking low-maintenance and stress-free city living at its finest!
Bustling Baby Point Gates/Bloor West Village!
You could not ask for a better location!
The area has many families with young and school-aged children. Neighbours are friendly and helpful. A safe, fun-filled community with kids playing road hockey, learning to ride their bikes or just out for a walk with the dog!
Prepare to be pampered...Bloor West Village and Baby Point attract shoppers from all over the city, with a variety of services, greengrocers, bakeries, delicatessens, specialty food shops, cafes and restaurants.
The Annette and Jane area (Baby Point Gates) which is just steps away, is a foodie's delight. You'll love the Annette Village Farmer's Market, Patisserie 27 (best croissants in town) the Mad Mexican, COCO, Queen Margherita Pizza, Butcher by Nature, Buddha Pie, and the list goes on. Nearby Dundas West allows easy access to big box shops, Loblaws and the LCBO.
The Junction is close by with all its trendy coolness of the indie bars, restaurants, clothing shops and the Sweet Potato Organic Market!
The Stockyards Super Centre is a prime West Toronto retail destination with over 50 retail shops and various restaurants at Keele and St. Clair Avenue West.
Hop on the bus or enjoy a quick 15-minute walk to the Jane Subway station and get your Fitbit steps in.
For convenience when driving, it's a quick trip downtown and to the Airport. The Gardiner, Lakeshore Blvd, QEW, Hwys 427 & 400 are all close by.
Plenty of plush parks surround! Lots of great local recreation! Beresford Park and the Humber River for kids play, sports, dog walking, running/biking. Connect south to the Martin Goodman beautiful Waterfront Trail.
Picnic in the Park! This part of the Humber River Valley feels like you're a million miles away from any congestion! A perfect setting next to Etienne Brule!
Parents, dog owners & fans of the great outdoors will appreciate the proximity to High Park & Grenadier Pond . The 400 acres of public parkland includes an outdoor theatre, playgrounds, a local zoo, picnic grounds, massive dogs off-leash areas, flower gardens, a historic museum & plenty of sporting options.
The Annette Recreation Centre has an indoor swimming pool, gymnasium and a baseball diamond. A little bit east is the Annette Street Public Library which offers programs for adults, children, and preschoolers.
Room Dimensions
| Room | Dimensions | Level | Features |
|---|---|---|---|
| Living Room | 14×13 ft (4.3×4 m) | 0 | |
| Dining Room | 9.8×11.6 ft (3×3.5 m) | 0 | |
| Kitchen | 12.8×12 ft (3.9×3.7 m) | 0 | |
| Primary Bedroom | 17×13 ft (5.2×4 m) | 0 | |
| Bedroom 2 | 13×12.2 ft (4×3.7 m) | 0 | |
| Bedroom 3 | 14×13 ft (4.3×4 m) | 0 | |
| Family Room | 17×13 ft (5.2×4 m) | 0 | |
| Laundry | 8.2×6 ft (2.5×1.8 m) | 0 |
Schools available for residents of 758 Annette Street
Check for your house number!
| Former Municipality | Street Name | Street Number Range | Elementary | Intermediate | Secondary | Technological Programming | Commercial School |
|---|---|---|---|---|---|---|---|
| Toronto | Annette St | 462-522(Even) | Annette Street Jr & Sr PS | Annette Street Jr & Sr PS | Humberside CI | Western Tech | Western Tech |
| Toronto | Annette St | 532-788(Even) | King George Jr PS | Humbercrest PS | Runnymede CI | Western Tech | Western Tech |
| Toronto | Annette St | 545-787(Odd) | King George Jr PS | Humbercrest PS | Runnymede CI | Western Tech | Western Tech |


