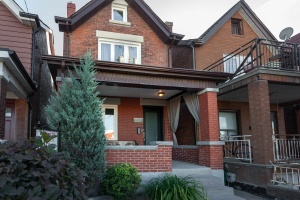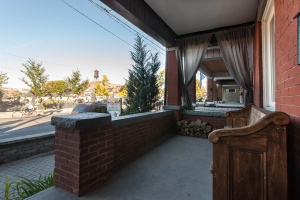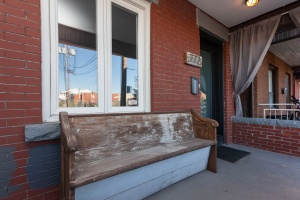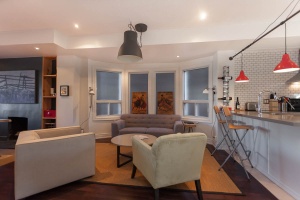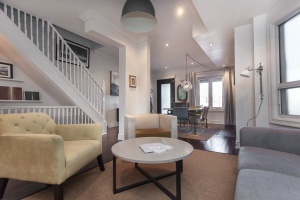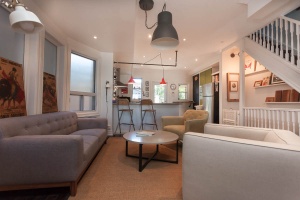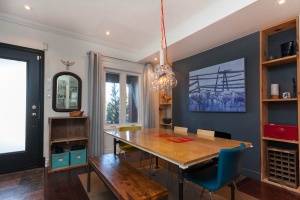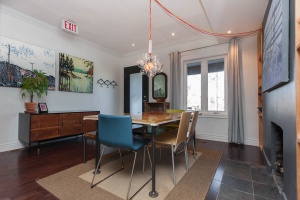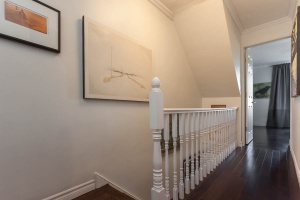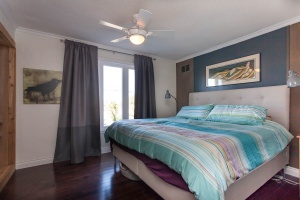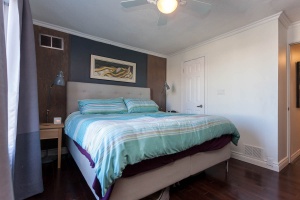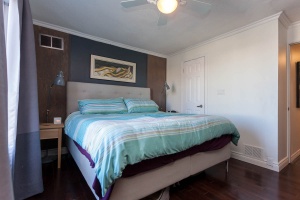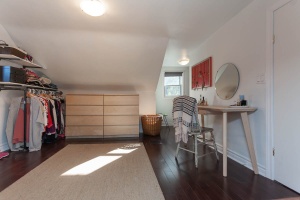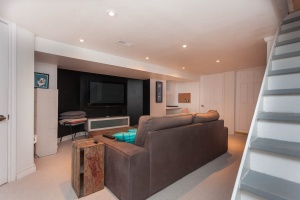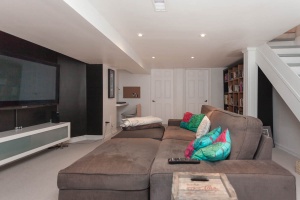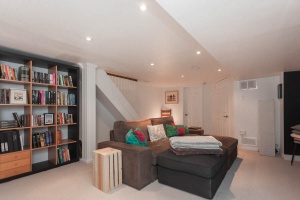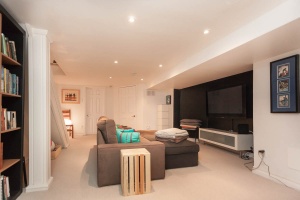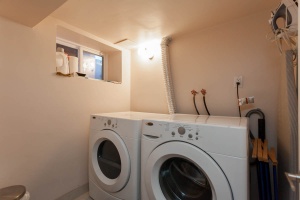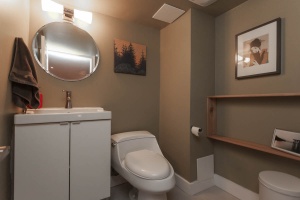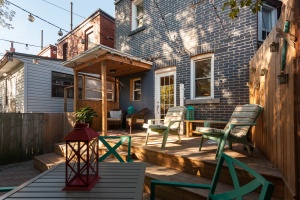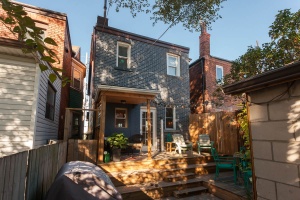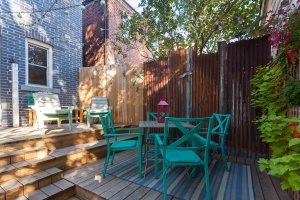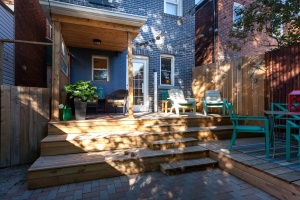777 Lansdowne Avenue | West Toronto - The Junction
SoldDescription
Stylish 2.5 storey, 4 bedrooms, 3 baths, with parking in ideal location walking distance to transit, great shopping, parks and restaurants! Real opportunity for a growing family!
Property Details
Hip Junction Triangle, Fully Renovated Detached!

Stylish 2.5 storey, 4 bedrooms, 3 baths, with parking in ideal location walking distance to transit, great shopping, parks and restaurants! Real opportunity for a growing family!
Flooded with natural light this spacious over 2000 square foot home (including the full and finished lower level) offers wonderful indoor & outdoor living space.
There is a real flair to the decorating and renovations throughout, including amazing totally open concept main floor with recently renovated kitchen. Check out the professionally f inished lower level with spacious rec room, and the master bedroom with own ensuite bath.
3rd floor retreat makes for great space for a family room, home office, oversized dressing room or 4th bedroom, the choice is yours!
Walk out to the very quiet and private tiered back decks plus a patio! Twinkling with lights, it makes for an entertainer's delight! With access from the lane, there is a quality garage with electric door opener & remote and additional storage, extra space for motorcycle or smart car parking.
Numerous mechanical upgrades. This modern, renovated home leaves you with nothing left to do -- just move right in!
Warm friendly neighbourhood vibe with families of varying ages and always helpful and ready to lend a hand!
Amazing combination of location, price & cutting edge space offers outstanding value for families, professional couples or investment buyers.

Enticing Features Inside & Out
Handsome red brick exterior facade and low maintenance stone accent wall & stone patio. Old fashioned covered front porch and sitting area.
Open concept living/dining layout overlooking the kitchen on the main levelgives great flow for family living/entertaining. Decorative fireplace in the dining roomand a large bay window in the living room fills the room with loads of natural light. Hardwood floors throughout. Quality thermopane windows are a benefit for quiet living as well as energy efficient.
Recently updated kitchen with stainless steel appliances, Caesar stone counters, tiled backsplash and pantry. Breakfast bar with a double sinkisperfect for serving up munchies and drinks.
Enjoy the amazing extension of outdoor dining & living space from the kitchen to the back decks and patio area.
The 2nd floor includes 3good size bedrooms with hardwood floors & 2 modern baths including 4 piece updated family bath.
Magical master suite! Large window for natural light,a custom wall unit for built-ins and large screen TV plus the 3 piece ensuite with marble floors & enclosed shower.
3rd floor retreat! Open space (300 sf) for use as a bedroom or to use as family recreation room! Hardwood floors, double closet and multiple windows overlooking the front, rear & side yards.
Expansive, professionally finished lower level!
Family play room with a built-in desk, pot lights, Berber carpet
Modern 2 piece bath
Good sized finished laundry room with tiled floors and a window for ventilation.
Huge storage room plus separate utility room.
Sizeable detached garage has plenty of extra space for storage! Additional interlocking brick parking area for moped/motorcycle/bike/smart car. Quick access from the garage to avoid any inclement weather and ease of carrying all your groceries right into the kitchen. There is a key pad on the exterior by laneway so no need for keys when walking the dogs or kids!
Enviable outdoor living space includes partially covered party deck and patio area for barbecues, al fresco dining and drinks with family and friends. Sit back soak up the sun and enjoy a good book. Private and tranquil.
Hopping West-End Location!
In recent years, the Junction Triangle has undergone a major revitalization . The neighbourhood has attracted the attention of developers due to its close proximity to Roncesvalles, High Park, The Junction , and its easy access to the Bloor subway line & Bloordale too!
It has an inclusive unique feel in the area. There are many unique, independent shops in The Junction Triangle as well as many happening cafes & restaurants (a couple of favourites are the The Emerson &Whippoorwill, plus entertainment including nearby live music (Hugh's Room) and the Revue Theatre in Roncy.
Local street-shopping is available on Bloor & Dundas Street West and into Roncesvalles Village.Walkable shopping includes LCBO, Loblaws, NoFrills, Freshco, Shoppers Drug Mart.
Young, cool businesses have moved into the area : Cuppa Coffee Studios , the "largest full-service stop-motion facility in the world"! Freshbooks, "the #1 cloud accounting solution for small business owners" has just opened/expanded in the Planet Storage building. Ubisoft , the high-tech French video game developer, has also chosen the Junction Triangle as its home.
Lots of local recreation! The West Toronto Rail Path provides a 2.1 km long direct linkfor pedestrians & cyclists from the Junction to Dundas & Lansdowne area .
Many Parks nearby! Perth Square Park & Erwin Krickhahn parks are just a couple blocks away and have great space for picnics, sports as well as an off-leash dog area. Campbell Park & Skating Rink holds many community events, Dovercourt Park and of course iconic High Park is really a hop skip and a jump away.
There are Public, Catholic, French Immersion & Alternative schools & daycares to choose from! Pauline Junior P.S., Dovercourt P.S., St. Luigi Separate School, Bloor Collegiate to name but a few!
The Perth Dupont Public Library has programs for pre-schoolers and children. The local YMCA, at Dundas & Dupont , offers a wide variety of programs for children & seniors. The Dovercourt Boys & Girls Club (Clubhouse at 1379 Bloor) is also pretty amazing for kids programming. The Wallace Emerson Park & Community Centre is another gem offering a variety of programming, rinks, pool, and gym.
Transportation is a snap with a transit score of 97/100 ! 3 minute walk toLansdowne subway station which connect you to the Bloor-Danforth-Yonge-University-Spadina subway lines. Easy access to the Go Train . Frequent travellers rejoice the Toronto Pearson UP Express is a quick 15 minute walk awayto the stop on Bloor.
Motorists can be downtown in approximately 10-15 minutes by way of either Bloor, Dupont or Dundas Street and to the airport in 15-20.
Update on 640 Lansdowne Ave. future development as of Feb 2016. http://www.anabailao.com/640lansdowneaveupdatefebruary_2016
Upgrades & Improvements
2016
* Updated kitchen
* New berber carpet in the basement
* Interior painting
2015
* New deck
* Remodeled master bedroom
2014
* Updated bathrooms
* HVAC & ductwork
* Wifi connected thermostat
* Security system through cell service
* Replaced front door
* Chimney insert
Offered at $799,900.





