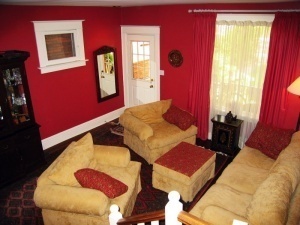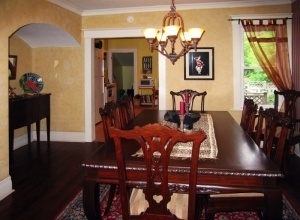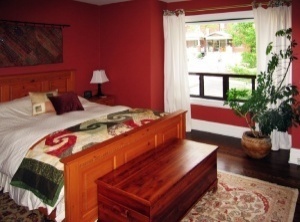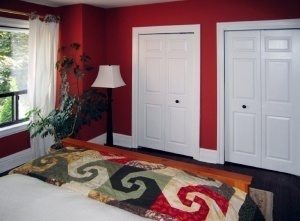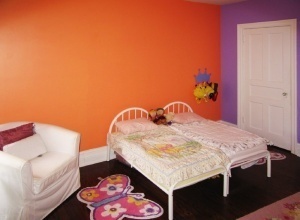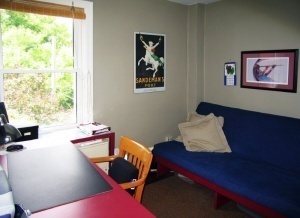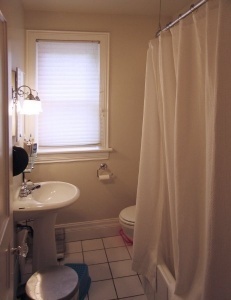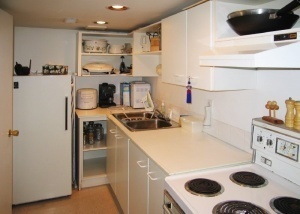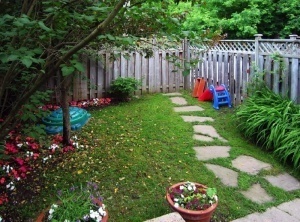78 Medland Crescent 04/2006 | West Toronto - High Park
SoldDescription
Bright, fully updated brick semi-detached built in the 1900's on a quiet, winding street in the popular High Park/Bloor West Village neighbourhood. Enjoy a fully finished basement apartment, private parking, 3 bedrooms and an eat-in kitchen, only two blocks from beautiful High Park and the subway station at Bloor & Keele - perfect for couples!
Property Details
Bright, fully updated brick semi-detached built in the 1900's on a quiet, winding street in the popular High Park/Bloor West Village neighbourhood. Enjoy a fully finished basement apartment, private parking, 3 bedrooms and an eat-in kitchen, only two blocks from beautiful High Park and the subway station at Bloor & Keele – perfect for couples!
This gracious treed neighbourhood with highly regarded schools is very family-friendly. High Park itself is 399 acres of public parkland including an outdoor theatre, picnic grounds, flower gardens and an historic museum, providing recreation and relaxation for the whole family.
Conveniently located within walking distance of Bloor West Village, a popular shopping district known for its European cafes and specialty food shops. Walk to the library at the top of the street, use the indoor pool at the nearby community centre or visit the plethora of retail choices in the Junction district at Dundas & Bloor. Lake Shore Boulevard and the Gardiner are only five minutes away by car.
The lush lawn, trees & gardens welcome visitors to sit on the old fashioned front porch and gaze out at the mostly 0-5 year old children playing on the friendly street, or chat with neighbours or during one of the laneway parties (next July 16!)! The exterior is beautifully maintained and the house is picture-perfect.
Inside, the lovely living room has been professionally decorated and painted in cheery tones. The living room is open to the classic formal dining room, where dark-stained hardwood floors, crown mouldings and a lovely arched ceiling recall elegant family dinners. The alcove is a perfect spot for a hutch or buffet for displaying heirlooms or modern treasures.
The spacious eat-in kitchen, conveniently open to the dining room, is very bright and updated with a clean, charming country feel. It has ceramic floors and backsplash, many cupboards, gleaming white appliances and potlights.
The berber-carpeted stairs in the living room lead to the second level, where the master bedroom is flooded with light from a huge picture window. This room features shining hardwood floors and a wall to wall closet!
On this level the 2nd bedroom is the children's room decorated in happy pastels. A third sunny bedroom with plush broadloom is currently being used as a guestroom/office. A modern white four-piece bath with a pedestal sink serves this level.
The fully finished basement apartment is currently being used as a recreation room with workout facilities and a kids' play area. With pot lights, plush carpeting and neutral décor, this is an ideal income or in-law suite. There are 3 above-grade windows, a fully appointed kitchen, and a three-piece bath. The laundry room is separate, and accessible for all which works well if basement is tenanted. There is a storage room beside furnace area.
The sunny rear yard features a flagstone path and bright flower borders consisting of both annuals and perennials. A mature tree provides shade and there is a tall wooden privacy fence for safe play by children and pets. The parking spot used is located beyond the fence on edge of lane.
Offered at $389,000.




