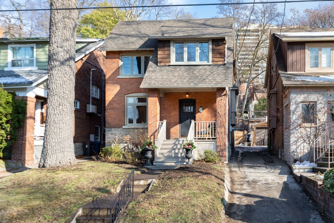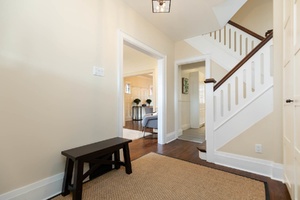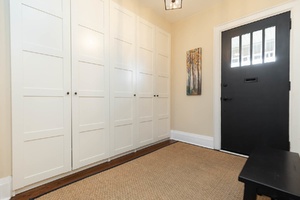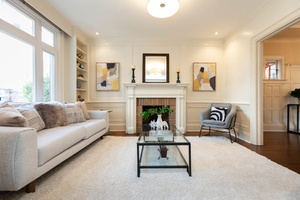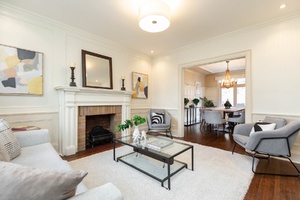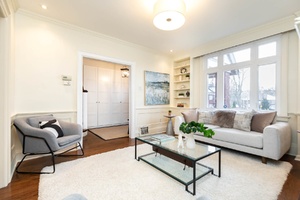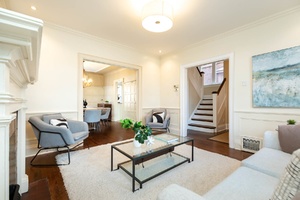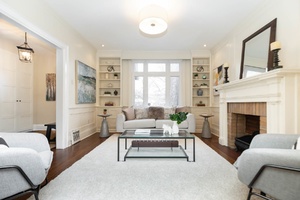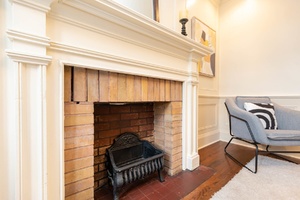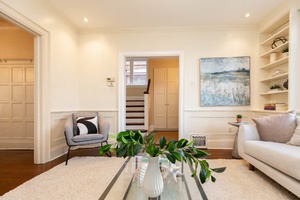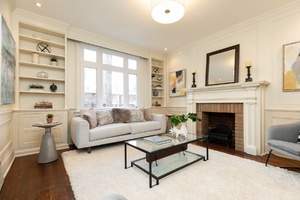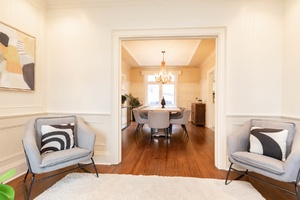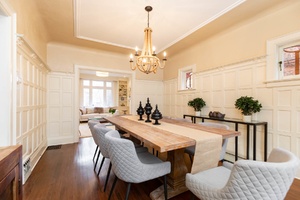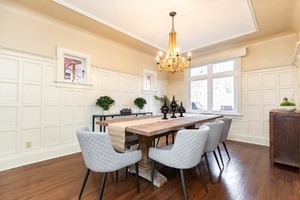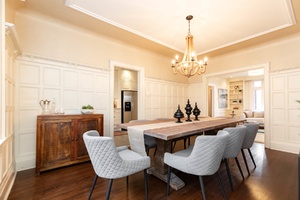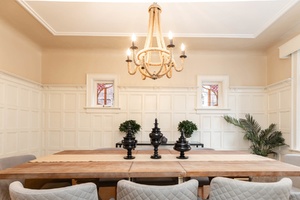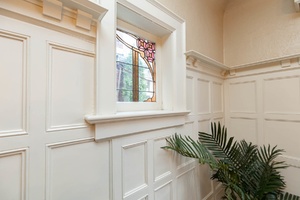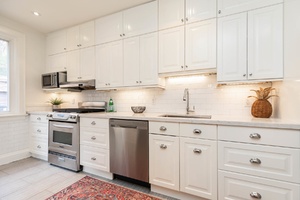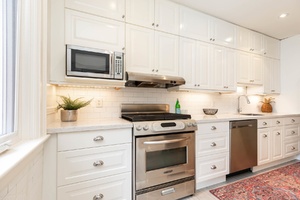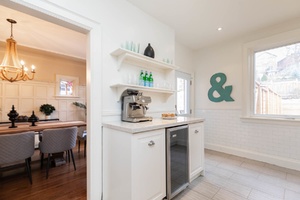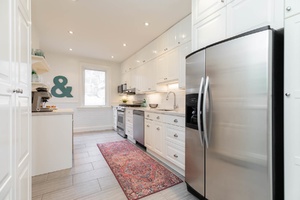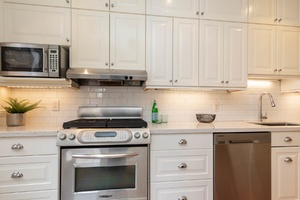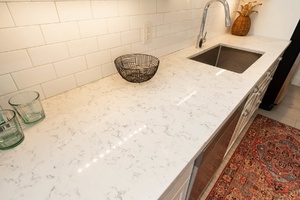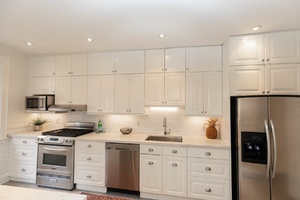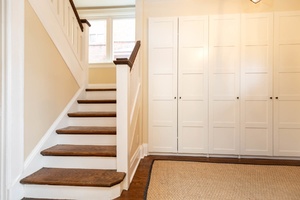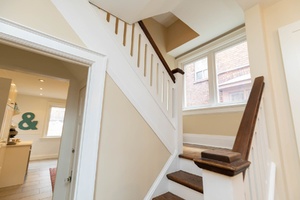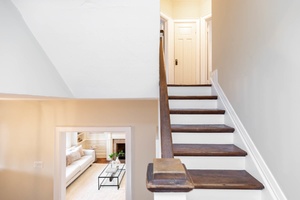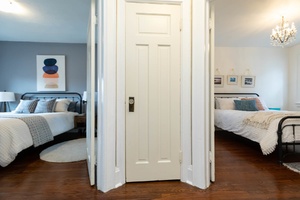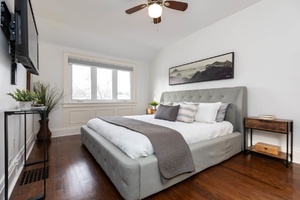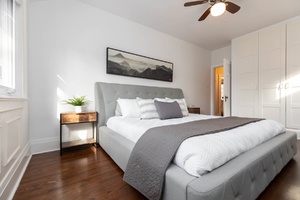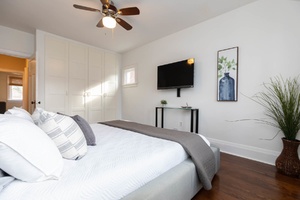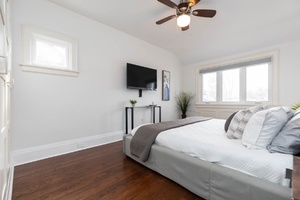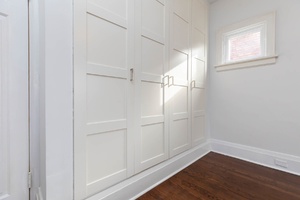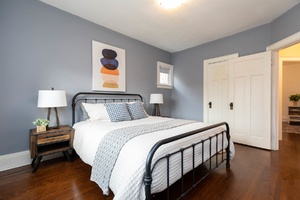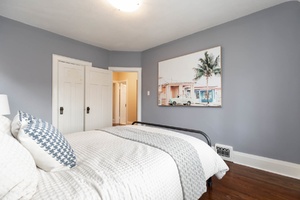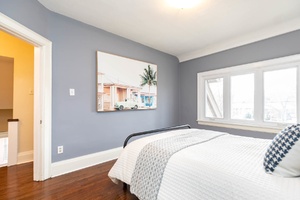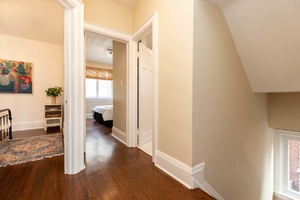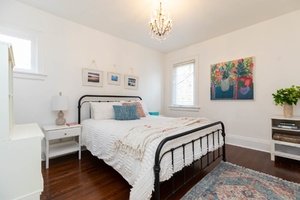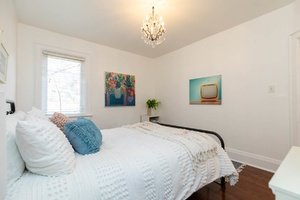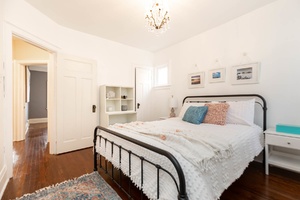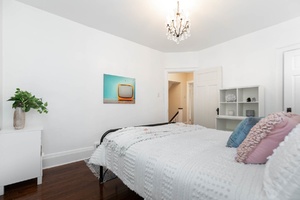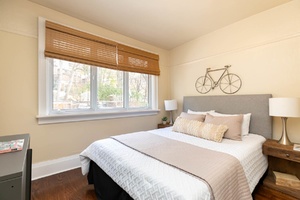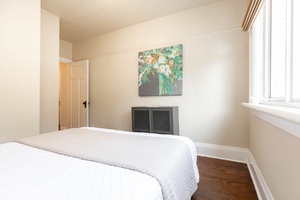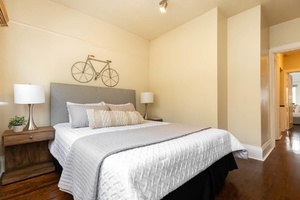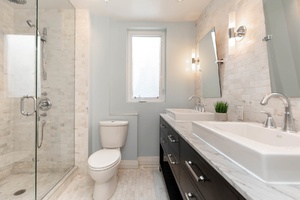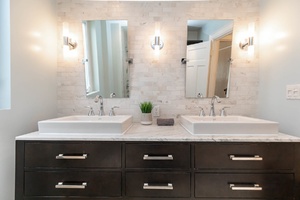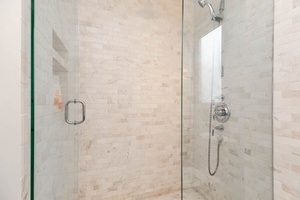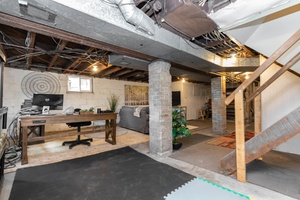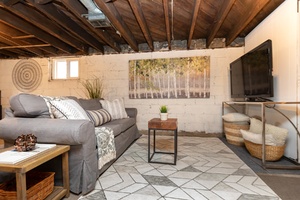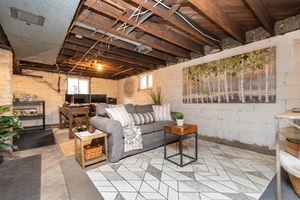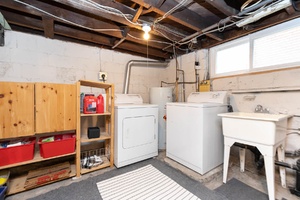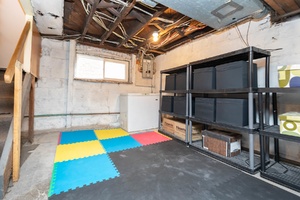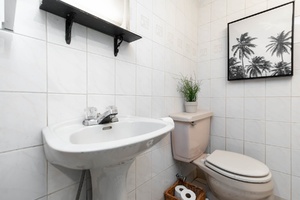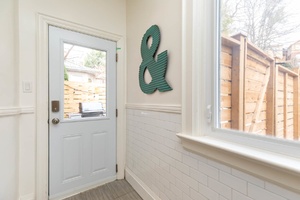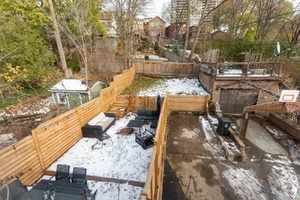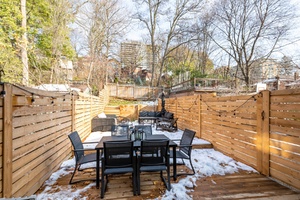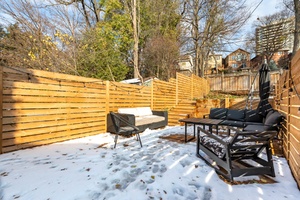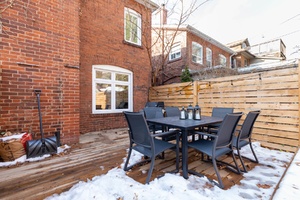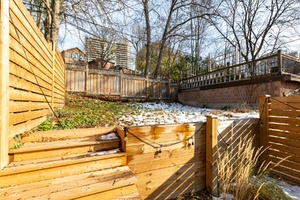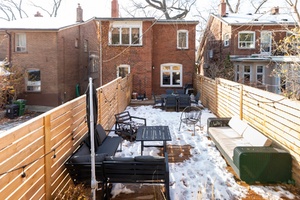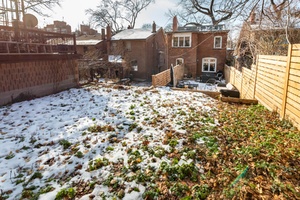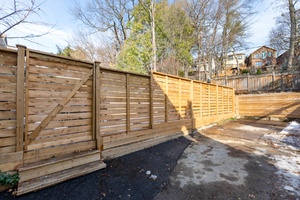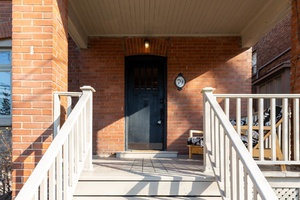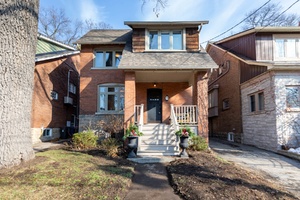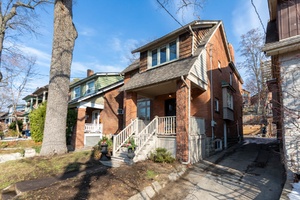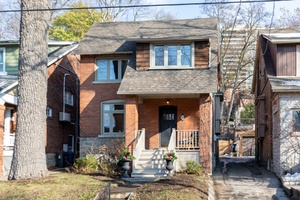79 Clendenan Avenue | West Toronto - Bloor West Village
SoldDescription
An idyllic family home combining original character with today's needs, and ample space for kids, working from home, or entertaining! Enjoy the front hall/mud room, the large principal rooms, the chef's kitchen, a spectacular landscaped private rear yard, 4 bedrooms, 2 baths including spa like 2nd floor retreat, 2 car parking and a separate side entrance to lower level.
Property Details
Renovated Detached 4 Bedroom Steps from High Park, Bloor West Village & Runnymede P.S!!
Growing family? This is one you've been waiting for!79 Clendenan is perfectly located just steps from Bloor and minutes from the magnificent High Park - walk everywhere!
An idyllic family home combining original character with today's needs, and ample space for kids, working from home, or entertaining! Enjoy the front hall/mud room, the large principal rooms, the chef's kitchen, a spectacular landscaped private rear yard, 4 bedrooms, 2 baths including spa like 2nd floor retreat, 2 car parking and a separate side entrance to lower level.
Major bonus - located in the coveted Humberside Collegiate & Runnymede Public School catchment, which offers both English and French Immersion programming.
High Park, Toronto's crown jewel of the parks system, is the perfect playground for the whole fam, canines included! Whether it's the Cherry Blossoms in the spring, the stunning Peacock's at the Zoo, hockey & skating in the winter or tennis, baseball or waterslides in the summer, plus the various trails and off leash zones for dogs there is something for everyone in High Park.
Only a two-minute walk to Bloor St and quick short cut into High Park Subway station, you have shops and transit at your fingertips! The many offerings of Bloor include restaurants, cafes, grocery stores and Runnymede Library. Or hop on the Bloor Line and be across the city in a snap.
Mix of Old World Charm and Character Blends Beautifully With Modern Conveniences
This handsome brick home has great curb appeal. Set up on the hill away from street gives privacy and tranquility. The welcoming rebuilt front porch is a lovely spot for enjoying a beverage on a warm afternoon and pleasantries of the wonderful neighbours. The wide mutual drive offers private two car parking and a gated entrance to the backyard.

The entrance foyer to this home is thoughtfully and elegantly customized by removing the old fashioned corner cupboard with a whole wall of built-ins and "must have" usable closet/storage space. Large thermopane windows around the home offer a lovely light and airy feel. Traditional period accents abound, with oak hardwood floors, built-in shelves in the living room for displaying treasures, fireplace with milled surround and stately molding add elegance to the space.
Large principal rooms on the main floor are open yet defined. The dining room located conveniently next to the kitchen boasts intricate molding and plate rail and a curved ceiling detail. A warm and refined room for large family gatherings.
The tastefully designed gourmet kitchen offers incredible floor to ceiling storage, stainless steel appliances including gas range and a bonus bar area with an extra under counter fridge is fantastic for entertaining guests both indoors and out as it is adjacent to the walk out to the rear yard.
Peek out back from the large kitchen window to see the fabulous landscaped yard, which was completely rebuilt with expansive new deck, fence and retaining wall in 2021. Multiple seating areas and gardens are on the elevated section. Private and low maintenance, it is meant for backyard BBQ's and lazy summer days relaxing!

Upstairs you will find 4 good size bedrooms plus the renovated family bath with double sinks and an extra big walk-in shower and shelving. Large linen closet on the landing. The primary bedroom is King sized and features an amazing wall of built-ins!
The spacious lower level has lots of potential! The separate side entrance works for a possible nanny, older children or income suite to be built, or finish for more family space. Currently housing the Laundry room and a two-piece bath, there is plumbing and drains in place plus good ceiling height, the area could easily be transformed to suit your needs.

So Much to Offer In this Walkable Location!
Bloor West Village is one of Toronto's most popular shopping districts. BWV celebrates the annual Ukrainian Festival in September and is known for its European influences. Enjoy long standing bakeries, butcher, fish monger, deli's, specialty food shops, many restaurants, cafes and grocers. Whether it's coffee at Baka, lunch at Bread & Roses, dinner at Queen's Pasta or dessert at La Diperie, the options of deliciousness are at your doorstep. Most errands can be accomplished on foot! There are many independent shops as well as services, clinics and professionals such as dentists, vets, Library & LCBO.
Other nearby neighbourhood high streets to enjoy amenities include the Junction - straight north along Dundas St. W. Or Roncesvalles Village to the East.
Prime access to public transit -- High Park subway station is literally right around the corner, with a convenient "secret" access via Parkview Gardens. Multiple bus routes and access to bike lanes on Bloor. Motorists can be on the Gardiner Expressway in less than 5 minutes and at the airport in under half an hour. UPExpress & Go Train options are also close by at Bloor & Dundas.
Walk to excellent schools at all levels -- Coveted Runnymede Jr and Sr PS, offering French Immersion from JK to 8. On to Humberside CI, Western Tech or apply to Ursula Franklin Academy (located in Western Tech) for High School with TDSB or St. Cecilia with the TCDSB, which also offers French Immersion programming.
Back to the park for year-round fun for everyone!
High Park encompasses nearly 400 acres of public parkland. The park is home to the High Park Zoo, many picnic grounds, multiple playgrounds including the famous Jamie Bell Adventure Playground, with castle and all! An outdoor theatre, fishing pond, museum, flower gardens and trackless train can all be found in the park.
For the sports enthusiast, High Park's sporting facilities include tennis, baseball, soccer, lawn bowling, swimming (and water slides!), skating and of course ample tails for walking, jogging and cycling.
A popular destination for those with four legged friends, the park is a hot spot for long walks with fur friends and visits to the multiple off leash zones.
This is a BRILLIANT place to raise a family in this city! Come and fall in LOVE!
Room Dimensions
| Room | Dimensions | Level | Features |
|---|---|---|---|
| Living Room | 13.6×12.3 ft (4.1×3.8 m) | 0 | |
| Dining Room | 15.3×11.5 ft (4.7×3.5 m) | 0 | |
| Foyer | 12×8.3 ft (3.7×2.5 m) | 0 | |
| Kitchen | 18×8.7 ft (5.5×2.6 m) | 0 | |
| Laundry | 16×14 ft (4.9×4.3 m) | 0 | |
| Open Area | 21.7×21 ft (6.6×6.4 m) | 0 | |
| Primary Bedroom | 15.8×11 ft (4.8×3.4 m) | 0 | |
| Bedroom 2 | 10.4×10.3 ft (3.2×3.2 m) | 0 | |
| Bedroom 3 | 12.8×10.5 ft (3.9×3.2 m) | 0 | |
| Bedroom 4 | 13×10.3 ft (4×3.2 m) | 0 | |
| Storage | 8×4 ft (2.4×1.2 m) | 0 |
Schools available for residents of 79 Clendenan Avenue
Check for your house number!
| Former Municipality | Street Name | Street Number Range | Elementary | Intermediate | Secondary | Technological Programming | Commercial School |
|---|---|---|---|---|---|---|---|
| Toronto | Clendenan Ave | 1-237(Odd) | Runnymede Jr & Sr PS | Runnymede Jr & Sr PS | Humberside CI | Western Tech | Western Tech |
| Toronto | Clendenan Ave | 52-228(Even) | Runnymede Jr & Sr PS | Runnymede Jr & Sr PS | Humberside CI | Western Tech | Western Tech |
| Toronto | Clendenan Ave | 280-588(Even) | Annette Street Jr & Sr PS | Annette Street Jr & Sr PS | Humberside CI | Western Tech | Western Tech |


