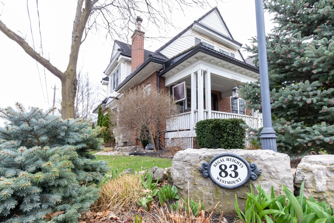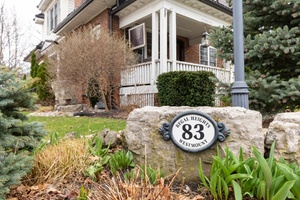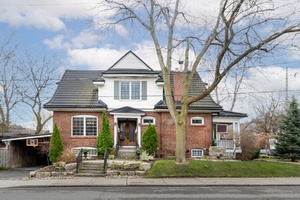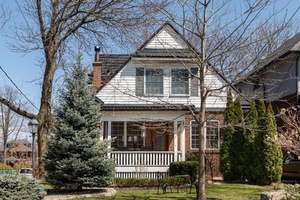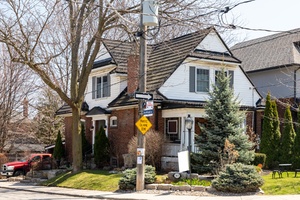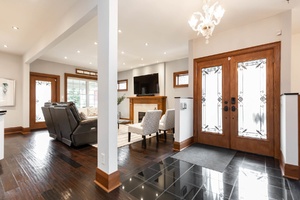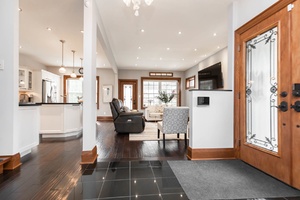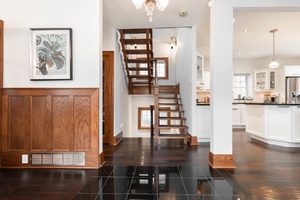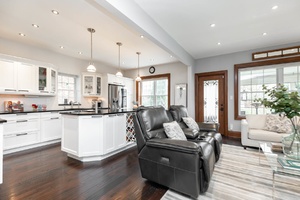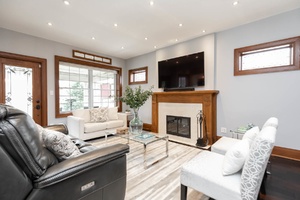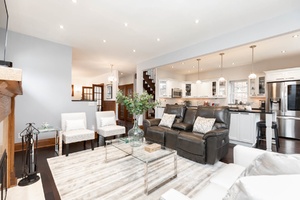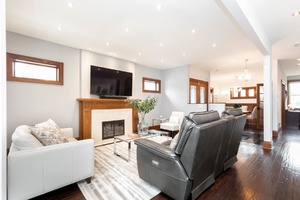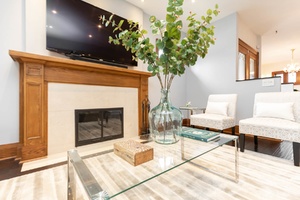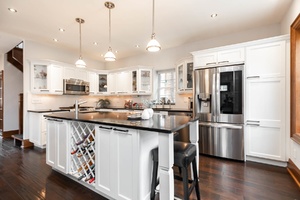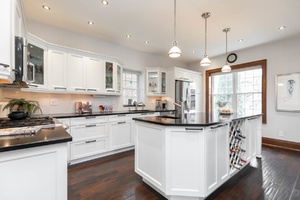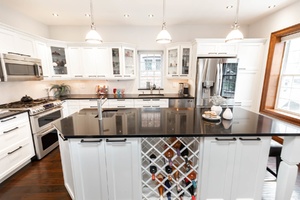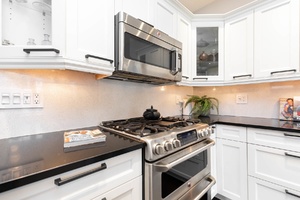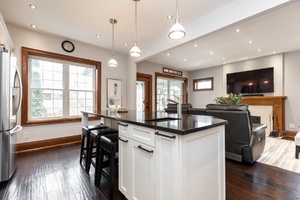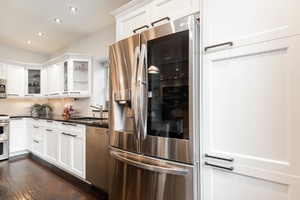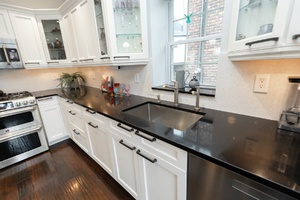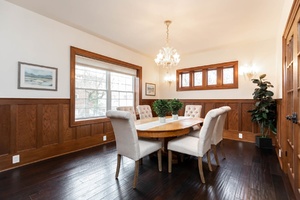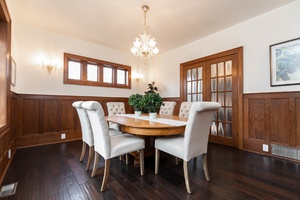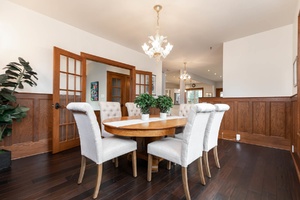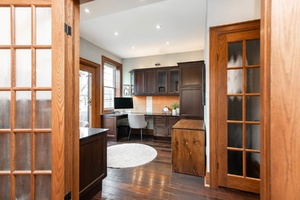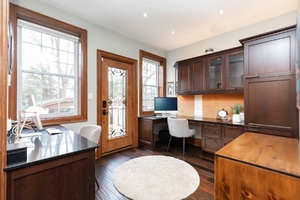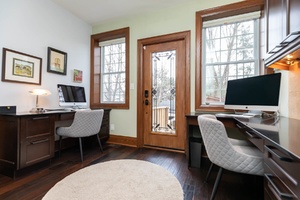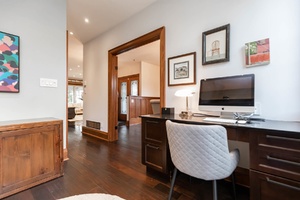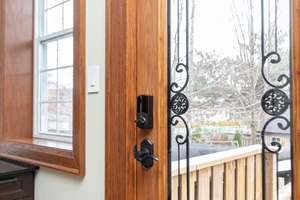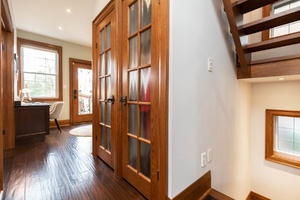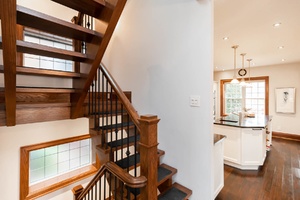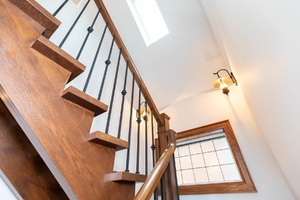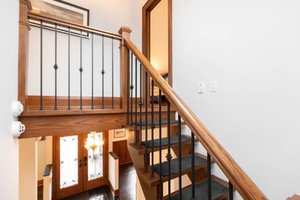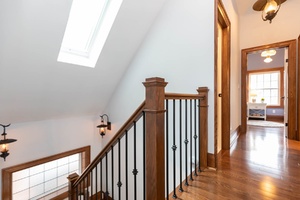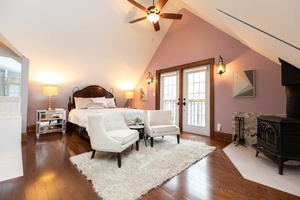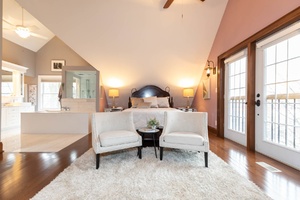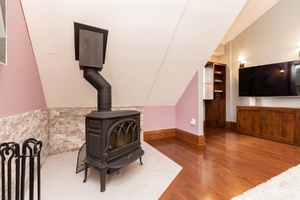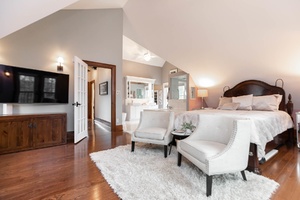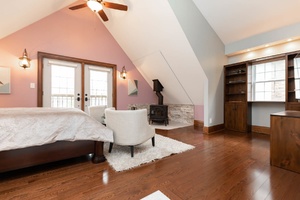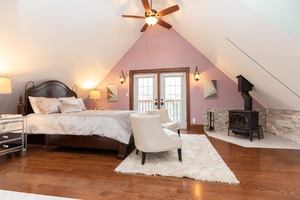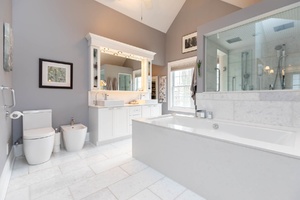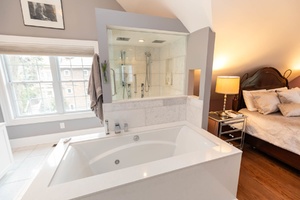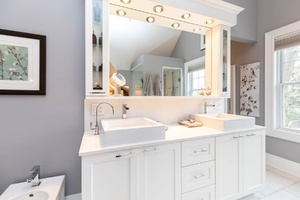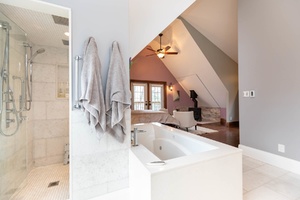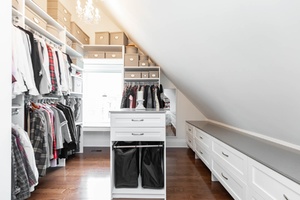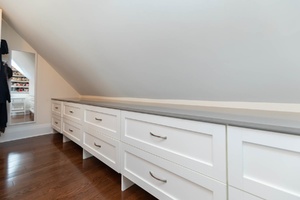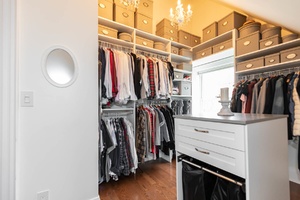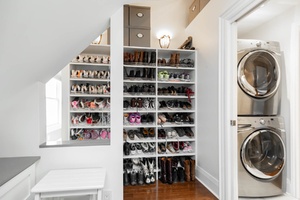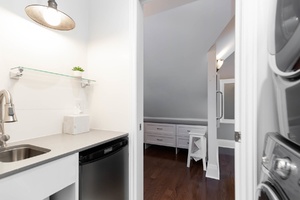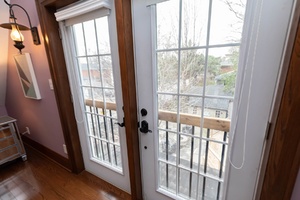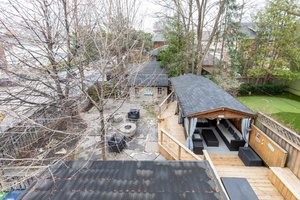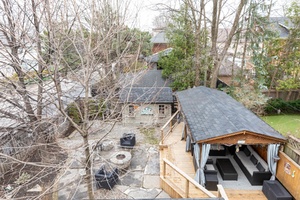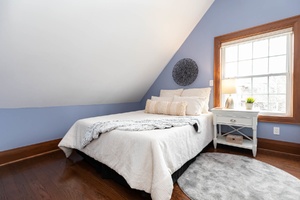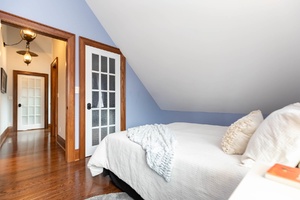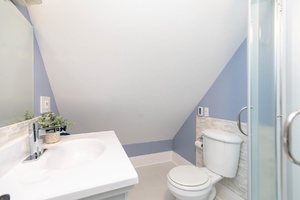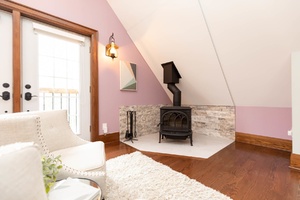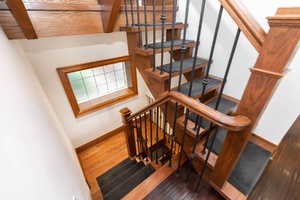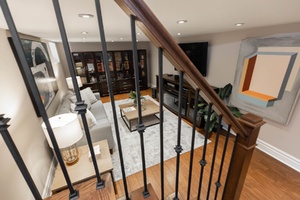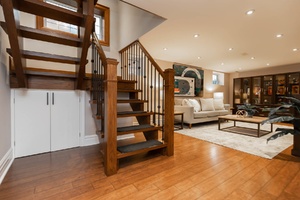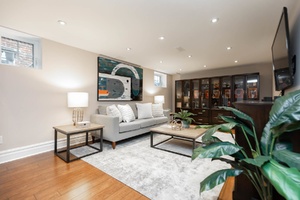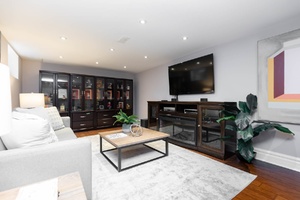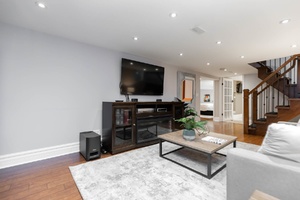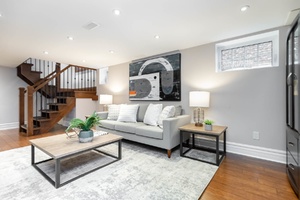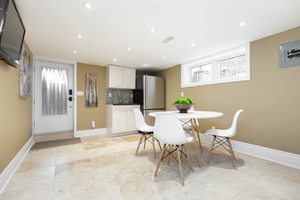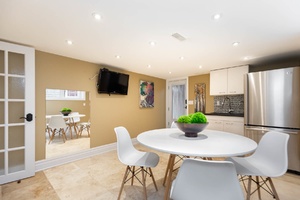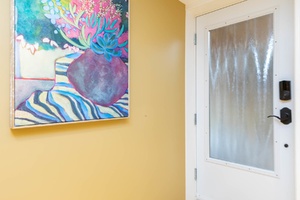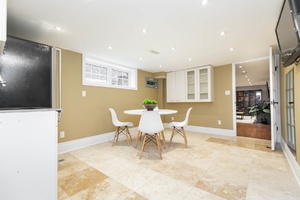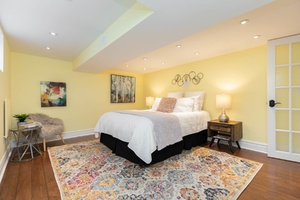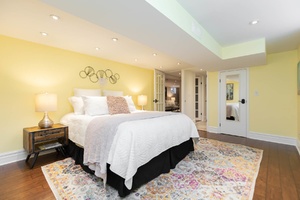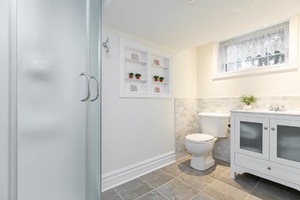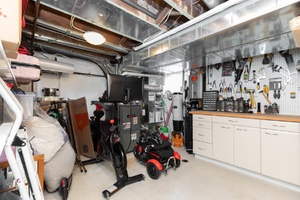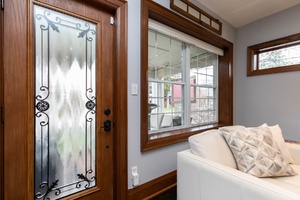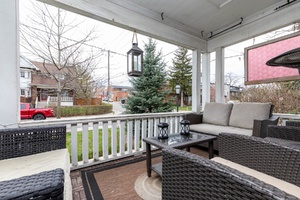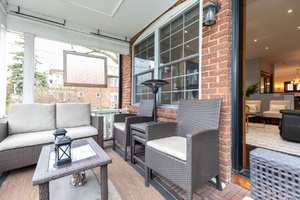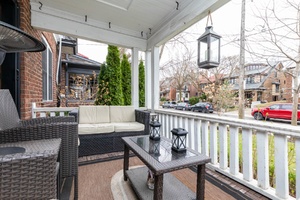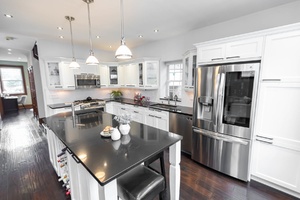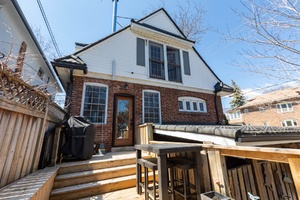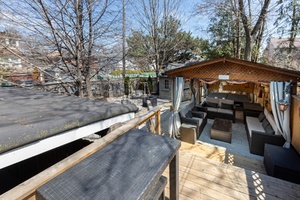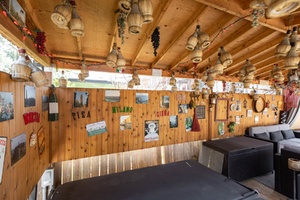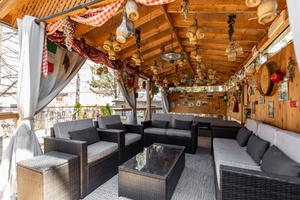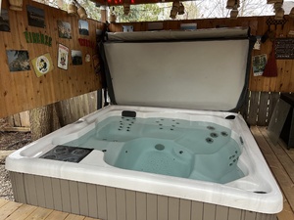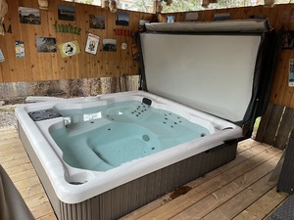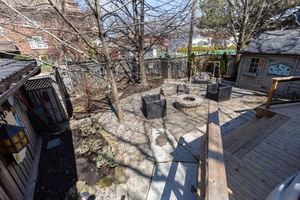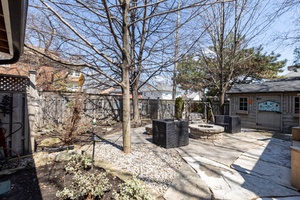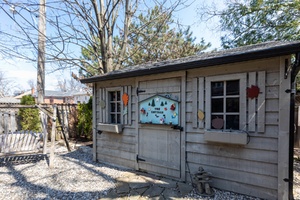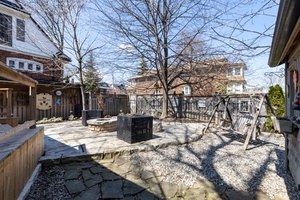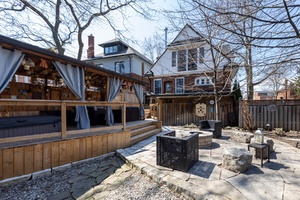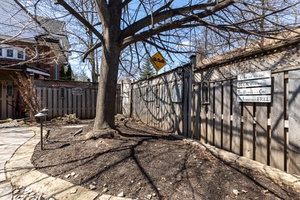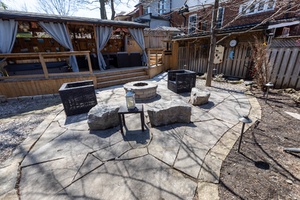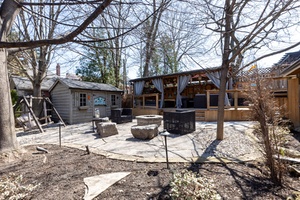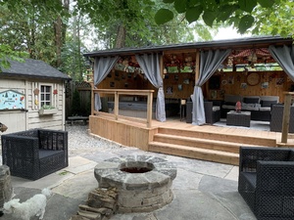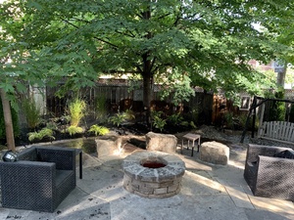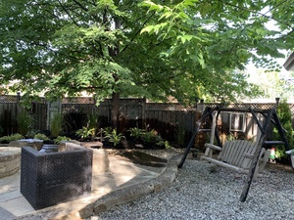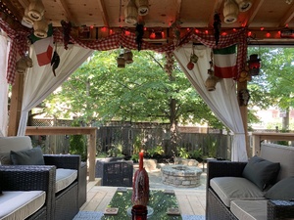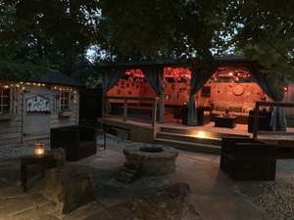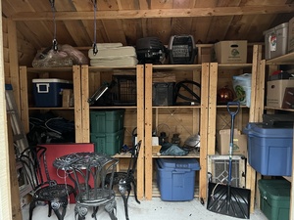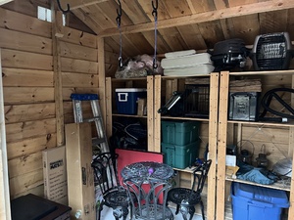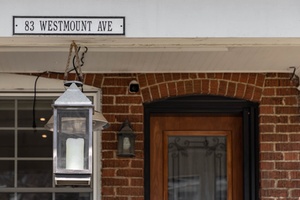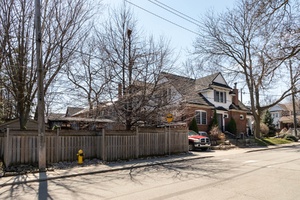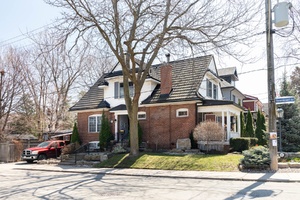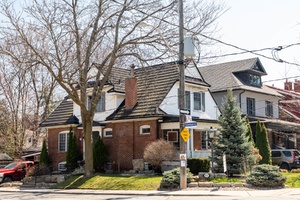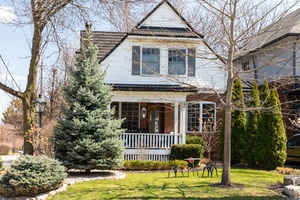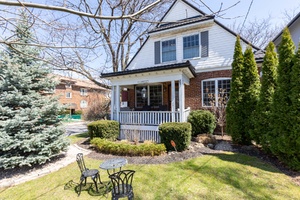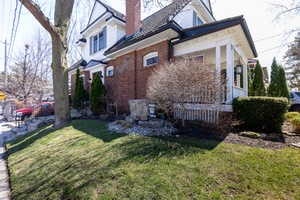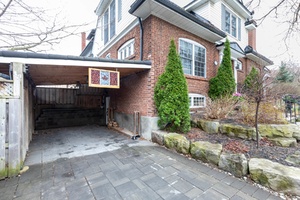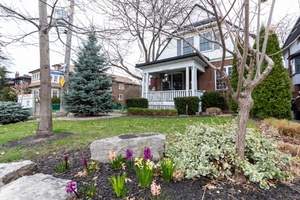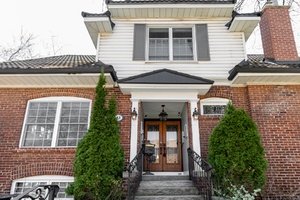83 Westmount Avenue | Toronto - Regal Heights
Description
Showstopper on Special Super Friendly Street in Prime Regal Heights
Must see! If you’re looking for a wonderful, spacious home for entertaining and that combines old world character with gorgeous modern lifestyle needs you’ve come to the right place!
Property Details
Showstopper on Special Super Friendly Street in Prime Regal Heights
The list is endless of extraordinarily thoughtful, slightly indulgent, desirable upgrades indoors and out!
- 2nd floor laundry
- 4 Baths - 3 bedrooms up, 1 in lower.
- Chef's kitchen
- Main floor powder
- Main floor separate office/den
- Spectacular Primary suite with massive 6 piece ensuite and sitting area.
- Cathedral ceilings on 2nd floor.
- Floating staircase. Built-ins in office.
- Potential basement suite
- 2 wood burning fireplaces plus outdoor fire pit
- Private drive
- Private backyard oasis plus front side porch for covid socializing!
- Extensive plantings & mature treed lot
- Magical hardscaping front & back. Irrigation.
Upon arrival, you are greeted by a gorgeous actual built-in natural gas burning lantern, expansive mature landscaping and a quaint side porch for outdoor socializing with your wonderful neighbours.

Main floor has been opened up featuring a fabulous chef's kitchen complete with large island, two kitchen sinks, double over with gas range overlooking main floor living/family room. Host dinner parties in the charming dining room including leaded glass, with a tucked away main floor powder room. Main floor includes office with lovely built in cabinetry.
Imagine waking up to those soaring 13 foot ceilings in the luxurious primary suite! Or being able to choose to relax after a long day with a cosy wood burning fireplace either in your primary suite get-a-way or the living room or even the fire pit in your backyard oasis!

Need a basement suite for growing kids or nanny or in-laws? This one was professionally finished in 2013 and comes with above grade walk out to the protected carport - super convenient and bonus in inclement weather. Bonus oversized laundry / mudroom / kitchenette / exercise room for equipment, hockey gear, hats/boots etc. or kitchen. Great family room for movies or kids play.
The home is in turnkey condition having undergone significant upgrade many of which are not visible but can put the homeowner at ease such as full waterproofing, new piping underneath the house including sewage pipes, metal roof, on demand water heater.
Enjoy many conveniences such as a gas line to outdoor barbecue, outdoor shed for extra storage, work bench in the basement utility room, central vacuum, laundry on the second floor, large dressing room off primary bedroom, heated floors in 2nd floor bathrooms, finished basement with its own entrance from the car port ( great for inclement weather).
(Could convert the dressing room back into a bedroom, and add more closet area in expansive primary suite. )
The nice large lot includes totally enclosed expansive private rear yard with hardscape area, fire pit and an outdoor living room area decorated with a unique flare and tribute to Italy - Splendido! Between the backyard and cool side porch there is plenty of safe space to socialize during the pandemic.
Discover Regal Heights!
The neighbourhood is one of Toronto's absolute gems. This part of Westmount Ave. has its own close-knit vibe. The neighbours are wonderful.
Regal Heights is a leafy, small, unique, character-filled neighbourhood with a strong sense of community. The hilly area, with its iconic streetcars and winding, tree-lined streets, boasts a number of shops and restaurants as well as the renowned Ontario School of Ballet.
The neighbourhood is very family friendly. Children are friends with their neighbours and play casual pick-up games outdoors, ages of children range from public school age to adult children still living at home.
There are excellent public, separate and private schools in the area including Regal Road PS with French immersion at the bottom of the street. Regal Road Public School is a wonderful place for kids to to begin their education, with a committed and caring Parents' Council and faculty who work together to create a rich, friendly and caring place for all kids and parents to learn together.
Regal heights has a distinct identity to those who live here, with yearly community clean ups, Holiday carolling, Canada Day parades and maple tree tapping. Pride of home ownership is evident here. There is a private Facebook group too.
Enjoy the nearby proximity to local convenience stores that sell good local produce and household staples, excellent nearby restaurants. Close to Wychwood Barns. Easy walk to St Clair Streetcar.
Great for dog owners as well!
The Regal Heights neighbourhood is situated on the western crest of the Davenport escarpment. This neighbourhood has many distinguishing characteristics including very large turn of the century houses, winding tree- lined streets, and an elevation atop the Davenport escarpment
Extensive Custom Renovations & Upgrades Throughout!
Interior
* Main floor & New Kitchen - walls removed, opened up & renovated - 2012
* 2nd floor remodelled including Primary with fireplace & cathedral ceilings, Ensuite, Dressing Room - 2014
* Basement Fully Built/Finished - 2013
* New Floating Wood Staircase 2013
* Hardwood throughout main floor and upper floor
* Marble flooring in foyer, master bathroom
* Unpolished marble in basement kitchen
* Heated flooring in upstairs bathrooms
Mechanicals:
* Basement -- Waterproofed from exterior 2008
* Furnace & AC 2012
* Steel Roof 2014
* On demand water heater owned - Rinnai Instantaneous Water Heater-- 2012
* New plumbing installed underneath the basement floor including sewage pipes
* Water Filtration System x 2 (Kitchen & 2nd floor sink) -- 2010 & 2020
* Improved water main from the street - 2 inch feed
Exterior:
* Hot Tub -Installed 2009 and maintained yearly Premium Home & Leisure
* Front Yard Landscaped 2012 -
* Back Yard Landscaped 2017 - including, stonework, fire pit and large covered deck including hot tub, outdoor living room area, large custom shed.
* Irrigation systems installed front and backyards 2017 -- maintained annually by Defaces Irrigation Inc.
Schools available for residents of 83 Westmount Avenue
Check for your house number!
| Former Municipality | Street Name | Street Number Range | Elementary | Intermediate | Secondary | Technological Programming | Commercial School |
|---|---|---|---|---|---|---|---|
| Toronto | Westmount Ave | 2-142(Even) | Regal Road Jr PS | Winona Drive Sr PS | Oakwood CI | Central Technical School | Central Toronto Academy */ Northern SS |
| Toronto | Westmount Ave | 21-131(Odd) | Regal Road Jr PS | Winona Drive Sr PS | Oakwood CI | Central Technical School | Central Toronto Academy */ Northern SS |
| Toronto | Westmount Ave | 144-148(Even) | Rawlinson CS | Rawlinson CS | Oakwood CI | Central Technical School | Central Toronto Academy */ Northern SS |
| Toronto | Westmount Ave | 154-236(Even) | Rawlinson CS | Rawlinson CS | Oakwood CI */ George Harvey CI / See Footnote Below8 | */ George Harvey CI */ See Footnote Below 3 |


