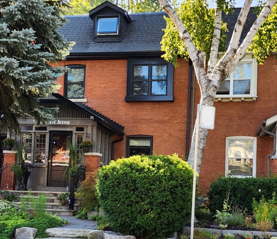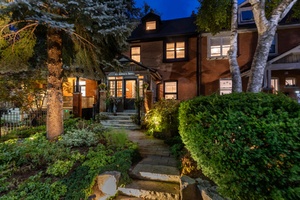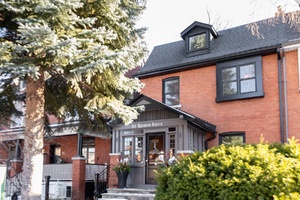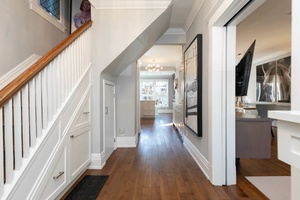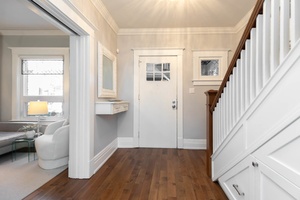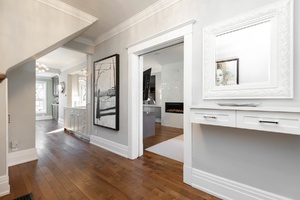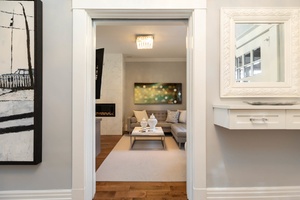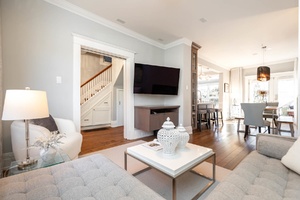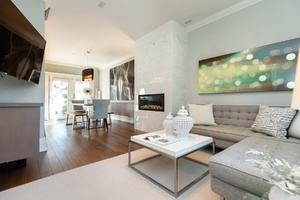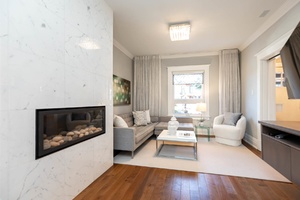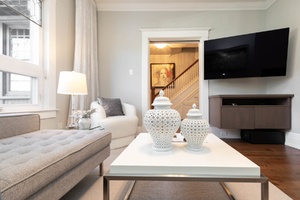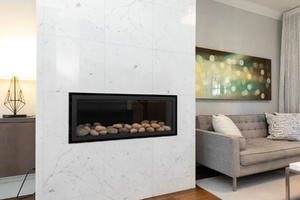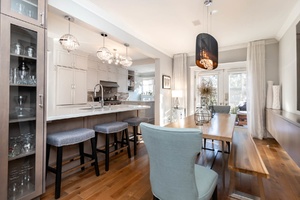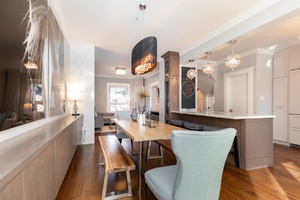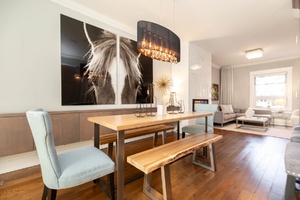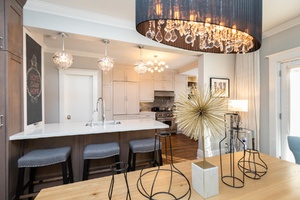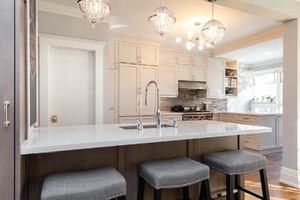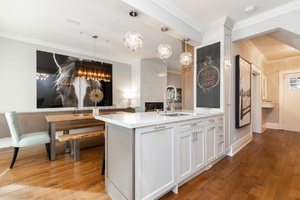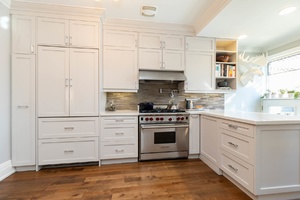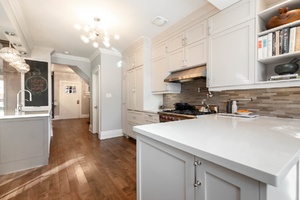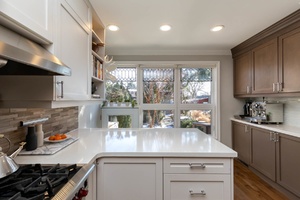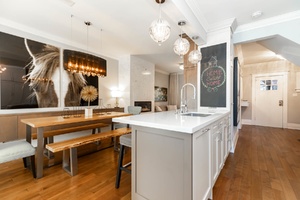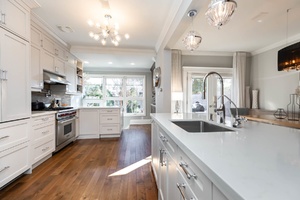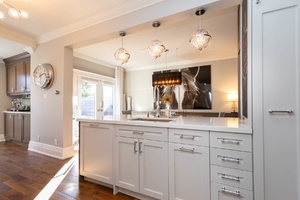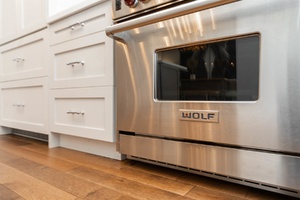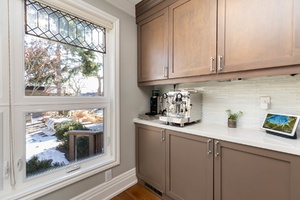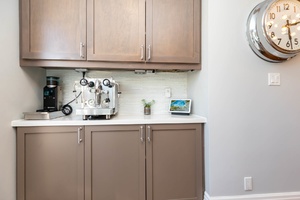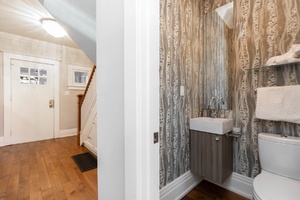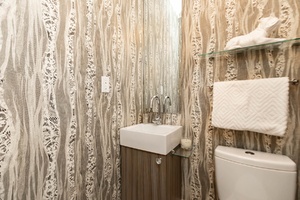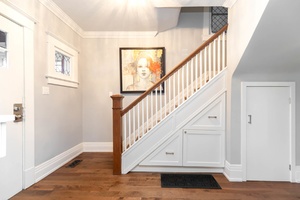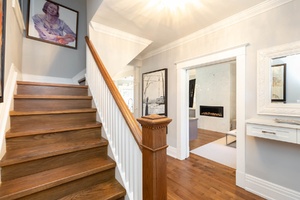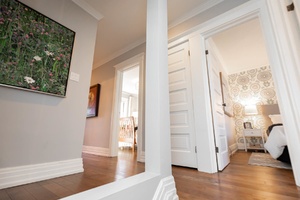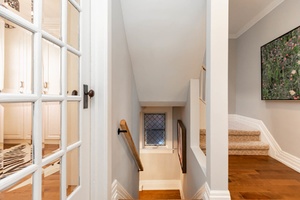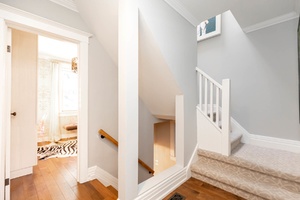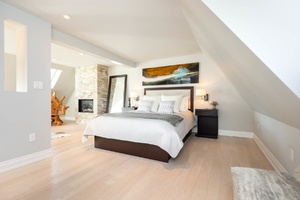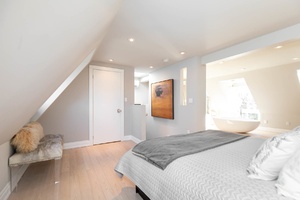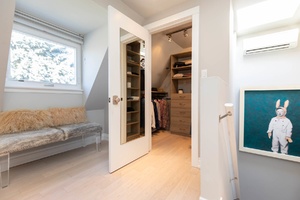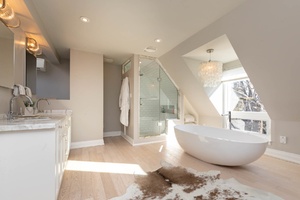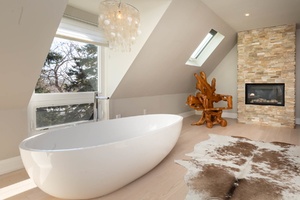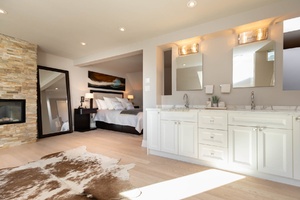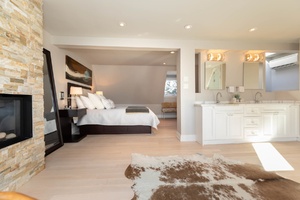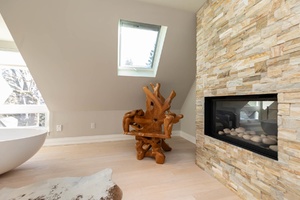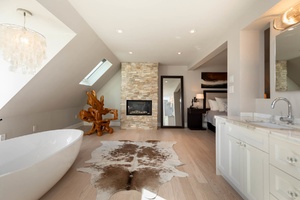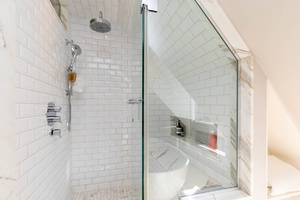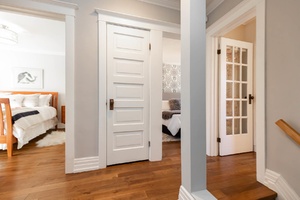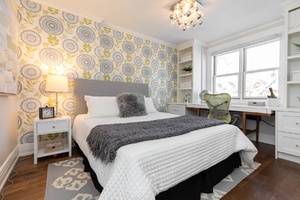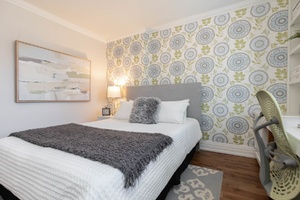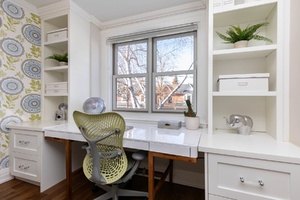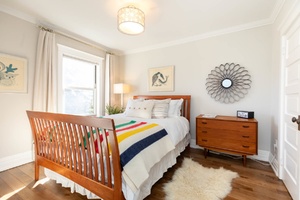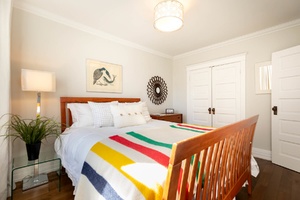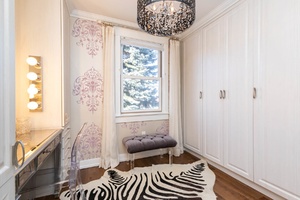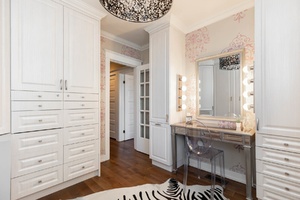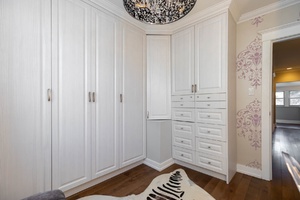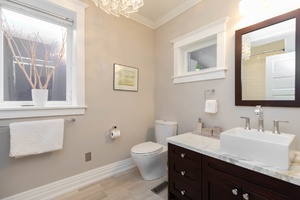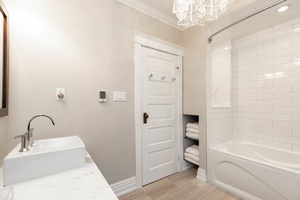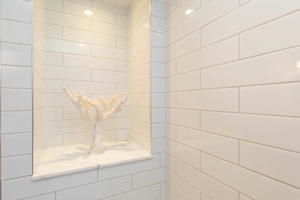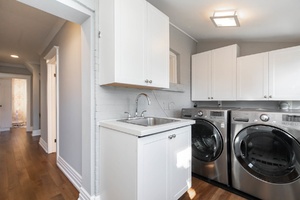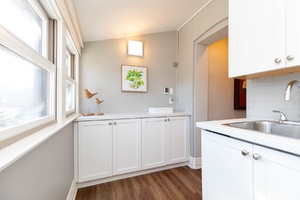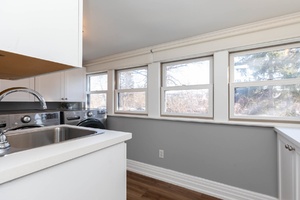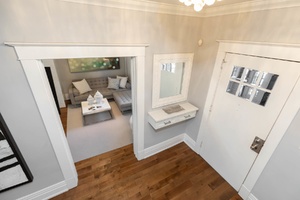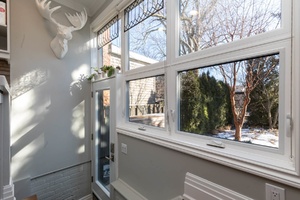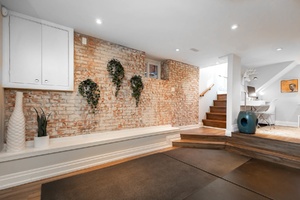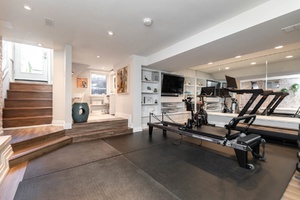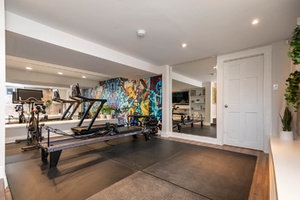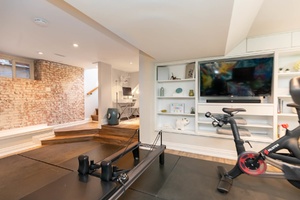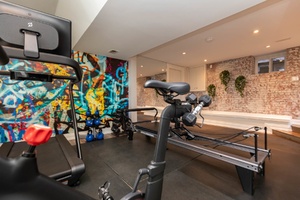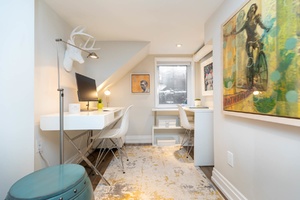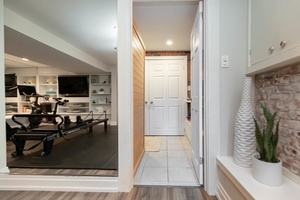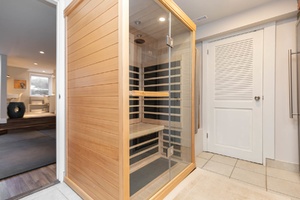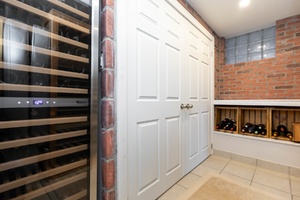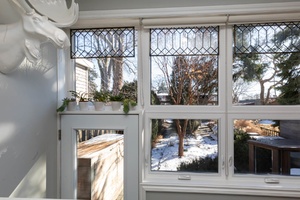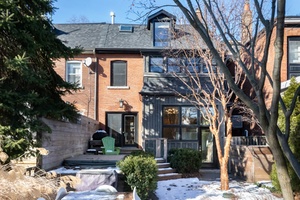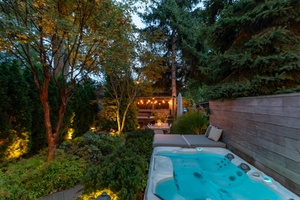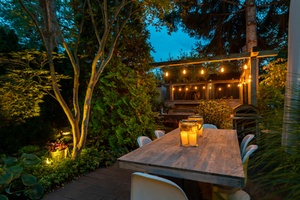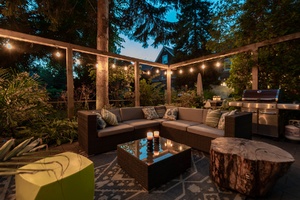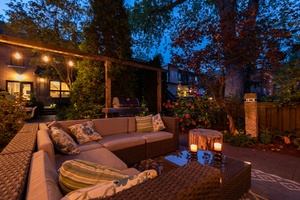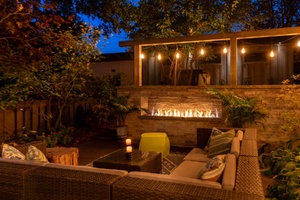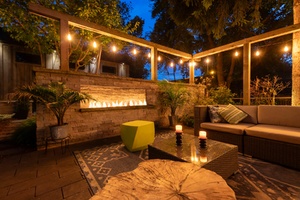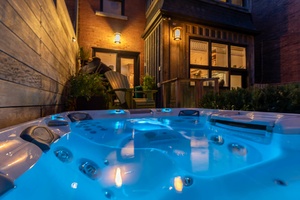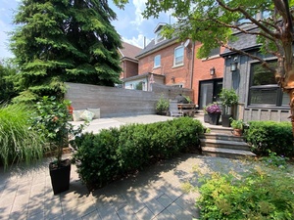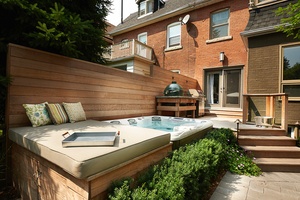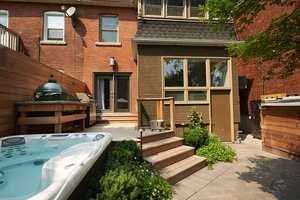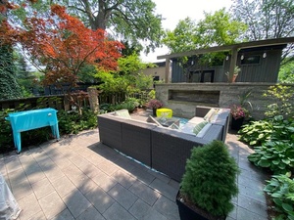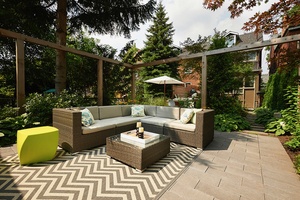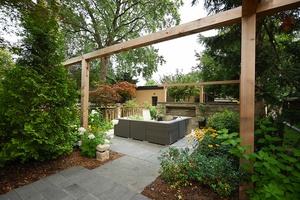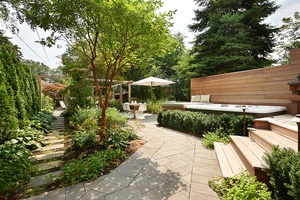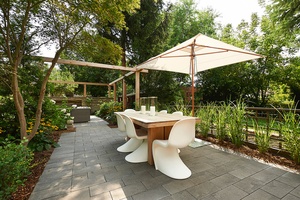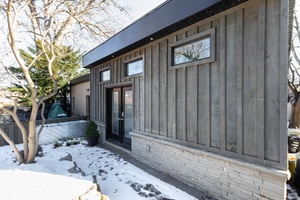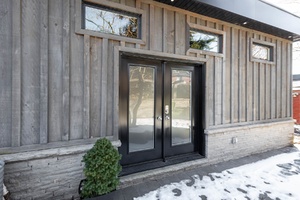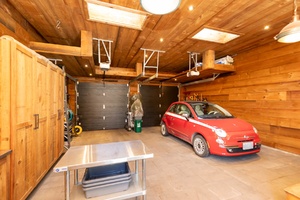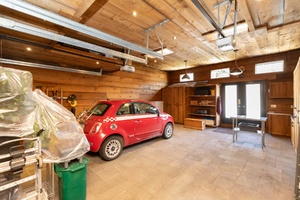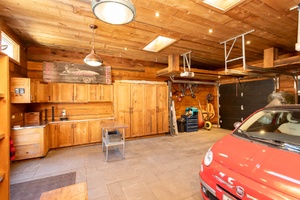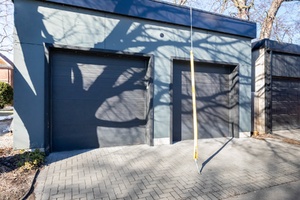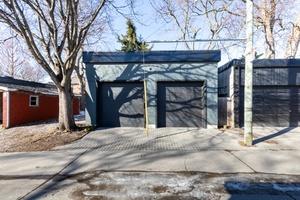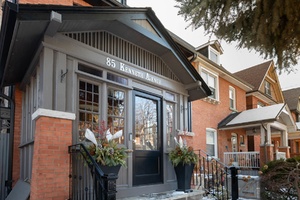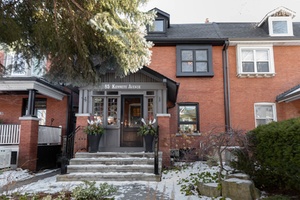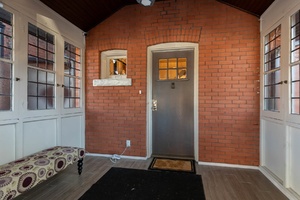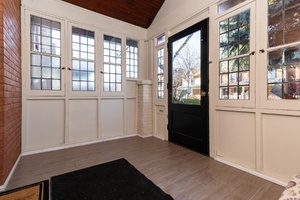85 Kenneth Avenue | Toronto - West Bend
Description
Magazine Worthy! Your own Luxurious Lifestyle Retreat. Incredible extra wide and extra deep 25’ x 166’ South facing lot with a “Garage Mahal” to top it off! Fabulous inclusive street & community in High Park.
This 4 bedroom, 3 bath almost 3000 SF home is bathed in natural light. It is designed for entertaining and family living, upgraded with attention to detail for professionals seeking quality and style. All the toys, bells and whistles included! Just move right in and experience for yourself.
Highlights include lowered basement w/ kick butt gym, gourmet kitchen, open main floor, 2nd floor laundry, main floor powder, 3rd floor primary w/ lavish 5 piece ensuite, excellent mechanicals.
Functionality for raising a family & working from home, plus a place to de-stress, relax & enjoy time w/ friends.
Easy to imagine hosting gatherings indoors or in the expansive low maintenance fully landscaped backyard. 6 person hot tub, infrared sauna, Green egg BBQ, outdoor gas fireplace, irrigation, lighting & sound...the list goes on & on...
No need to drive anywhere, to feel like you have a sanctuary within the city.
Kenneth Avenue is a kid-friendly, family-oriented street and neighbourhood in the west end of Toronto in High Park near the Junction. An incredible sense of community abounds here! Humberside C.I. school catchment. Walkability to amenities & destinations is a big asset!
Property Details
Inclusions:
Top of the line appliances:
- Wolf gas Range with 6 burners
- Range hood
- B/I Miele dishwasher
- Liebherr Integrated Refrigerator with duo zones, freezer drawers & ice maker.
- 2nd floor Laundry - Front loading LG Washer and dryer
- Upright freezer and beer refrigerator (in furnace room) in basement
- Nella 27" Dual Zone Stainless Steel Wine fridge, 181 Bottles (Nov 2020)
- Generac 20Kw Standby Generator powers the entire house during power failures (including hot tub )
- Finnleo S-820 Series 2-Person Low EMR/Low EF Infrared Sauna (Nov 2020)
- Sundance 880 Series Marin hot tub / spa (2013)
- XL Big Green Egg in custom made Ipe and stone BBQ table
Outdoor gas fireplace and stone surround. Under warranty
- Front and backyard in-ground lighting and irrigation system with Rainbird controller
- Deck and Garbage / Recycling shed are Ipe wood (Brazilian walnut); it's the most durable wood on the planet and is 3x denser than white oak. It's naturally fungal resistant, never needs staining and will last over 75 years.
- 3x garden hose hydrants - front, side and mid backyard
- BOSE lifestyle Sound system consists of LS AV35 CONSOLE, 2x Bose 5.1 outdoor speakers, 2x LS amplifiers, 5 speaker surround sound + 2 additional speakers (all in ceiling), BOSE LS ACOUSTIMASS subwoofer, 3 remote controls
- Built-in Natural gas barbecue line
- Central Vac, with suction outlet for sweeping in kitchen
- Auxiliary heat: 2 Gas fireplaces, Radiant floor heating (electric) in bath & laundry room.
- Ductless Mini Split system on 3rd floor for CAC
- Sump Pump
- Back water valve
- Blinds
- Electric Light fixtures

Magazine Worthy! Your own Luxurious Lifestyle Retreat.
Incredible extra wide and extra deep 25' x 166' South facing lot with a "Garage Mahal" to top it off!
This 4 bedroom, 3 bath almost 3000 SF home is bathed in natural light. It is designed for entertaining and family living, upgraded with attention to detail for professionals seeking quality and style. All the toys, bells and whistles included! Just move right in and experience for yourself.
Highlights include lowered Basement with kick butt gym, gourmet Kitchen with open main floor, multiple Work from Home options, 2nd floor Laundry, Main floor powder room, 3rd floor Primary with lavish 5 piece ensuite.
Thoughtfully renovated throughout with top of the line finishes, there is functionality for both raising a family, or working from home, as well as a place to de-stress, relax, and enjoy time with friends.
Imagine hosting gatherings indoors in the gourmet chef's kitchen & open concept main floor as well as in the expansive backyard. There is no need to drive anywhere, to feel like you have a sanctuary within the city.
Gorgeous curb appeal with the handsome brick exterior & black trims. The charming enclosed front porch with classic mini pane windows is a bonus space to use in inclement weather or store the stroller or scooter safely, don winter clothing & stash pet or outdoor gear. Electric plugs are available too.
Upon entry, you'll find that while renovating, the owners were able to retain & blend in some of the best part of living in a mature neighbourhood like High Park with the 1904 classic original touches (think hidden pocket doors, leaded glass accents, trims) and elegant modern conveniences (sleek gas fireplaces, hidden custom built-ins, heated floors).
The state of the art kitchen features exceptional built-in appliances (see list), well designed with a separate coffee bar/pantry, back wall of windows, a pot-filler over stove, lots of counter / dining space and room to chat while cooking up a storm and keeping an eye on the little ones.
The "must have" main floor powder room is perfectly situated away from the action.
There are two walk-outs to the back yard from the main level, one through the dining room to the deck, and one halfway down to the lower level. Very convenient access to and from the kitchen, or the 3 fridges in the basement (including a 181 bottle wine fridge) and infrared sauna.
The open lowered basement with tall ceiling height also benefits from sunshine from the south wall of windows and doors. There is a large recreation area for kids play and/or use the currently super cool gym set up. There is a separate and serene office space that features an oversized window well with garden lighting and mature plantings.
The grounds including the rear south facing yard were featured in an architectural/landscape/design magazine. It was intentionally cultivated for no muss no fuss, low maintenance stone work, greenery and perennial gardens. Landscape designer Michael Dimitriadis, owner of Dimitriadis Design Build, created various landscaped areas for conversation, dining, and barbecuing. Intimate spaces for privacy or plenty of room for a party.
The backyard oasis continues to impress with a defining stone wall with built in large outdoor gas fireplace, irrigation system, outdoor lighting & outdoor sound system you can control from your phone. You'll find an extra large built-in Green EGG grill, for the BBQ master It's a complete outdoor cooking system engineered to be stronger, more durable and provide better heat retention.
And of course the piece de resistance, the 5-6 person hot tub / spa built right into the deck.
CHECK OUT 3D TOUR OF THE GARAGE
If garages can be sexy... come check this one out! The deluxe oversized insulated garage is a dream workshop, or use as extra counter/storage space when entertaining outdoors. It is equipped with WiFi, lined with pine walls and ceiling, tile floor, heated enough for storing items or using tools, built-ins galore plus fits 2 big SUV's.

Taking in the upper floors - you'll find 3 bedrooms on the 2nd floor. One has been converted into a luxe dressing room with custom built-ins, and can be converted back to a guest room or home office if desired. The 2nd large bedroom includes quality custom built-ins for the desk area and closet. A 3rd large bedroom with a closet will also easily fit a Queen. The renovated family bath on this level features cosy heated floors and a Jacuzzi tub. Major plus is the 2nd floor laundry, complete with heated floors, full size front loading machines, folding area and laundry sink.
Unwind in the outdoor hot tub or infrared sauna before retiring to the elegant & spacious primary suite encompassing the whole 3rd floor. Comes complete with a fireplace, lavish 5 piece ensuite with free standing soaker tub, double vanity & separate multi head shower, plus walk in closet.
Recent studies highlight the health benefits of infrared saunas that can even address long-lasting health problems at lower temps than regular saunas, making the included infrared sauna a very desirable bonus!!
Additional features of the home include a 20kw Generac Generator, ample storage, built-in Bose surround sound, and thoughtful touches like electrical outlets in bathroom vanities.
In the Sellers own words: "We love this light filled house, and the lush backyard is the best part. It's an oasis in the city. We have a variety of mature trees that offer shade and can be trimmed to allow for more sun. It's a large lot for the area and we have a heated, 2 car garage with lots of storage."
Some favourite features the sellers LOVE:
- 20kw Generac Generator -- can power entire house in a black out.
- Storage everywhere!
- Pot filler above stove
- 6 range Wolf gas stove
- Kitchen: garburator, built in soap dispenser, built in O2 filtered water faucet.
- Infrared sauna
- Outside Hot tub seats 6
- Jacuzzi tub on 2nd floor
- Marble fireplace on first floor
- Natural stone fireplace on 3rd floor
- Built in Bose surround sound speakers in living room
- Electrical outlets in bathroom vanities for electric toothbrushes or Waterpiks
- No mowing front or back!
Welcome to the West Bend Neighbourhood!
Kid-friendly, family-oriented street and neighbourhood in the west end of Toronto in High Park. An incredible sense of community abounds here! Walking to all destinations in the 'hood is a big asset!
From the Sellers: "The neighbourhood is warm, progressive, and inclusive. The neighbours know each other well and look out for each other. We have an annual Canada Day party, a summer street sale and a Facebook message group used to celebrate birthdays, look for a lost pet, borrow a cup of sugar, or get a car boost. Our neighbours are a mix of empty nesters, DINKs, young families, and families with tweens. There is a strong sense of community here."
Residents of West Bend are within blocks of The Junction, High Park, Roncesvalles, Bloor West to be able to frequent several delicious restaurants, coffee shops, grocery stores, parks and libraries. Minutes away, a walking bridge to the East takes you into the Wallace-Emerson / Junction Triangle neighbourhood with a lot of very cool stuff developing including the Terroni on Sterling.
Having the GO Train, UP Express to Union Station or YYZ (can get to Union in 8 mins or Pearson in 11 mins), the Dundas West and Keele Subway stations within a 10 minute walk is extremely rare.
By car, easily access the Gardiner/Lakeshore to Downtown or QEW and Hwy 400. Cyclists love riding through High Park, the Bloor St. bike lane and crosstown along the Martin Goodman Trail at Lakeshore.
There are many parks nearby for kids, including an ice rink at Baird Park, playground at Lithuania Park and High Park. Dog owners have the fenced-in dog park at Baird Park. Be sure to check out The Junction's Farmer Market at Baird Park from May to October every Saturday.
Day strolls through winding and rolling tree-lined streets to some of the best neighbourhoods adjacent to West Bend are enjoyed with family and friends. High Park is renowned as one of Toronto's largest and most popular parks with its explosion of springtime Japanese Cherry blossoms, train rides, popular animal mini-zoo, a restaurant, live outdoor events hosted in its amphitheater, and lengthy off-leash dog paths. High Park's sports facilities include tennis, baseball, soccer, lawn bowling, swimming, and skating.
Kenneth Avenue school catchment attracts many families with school-age children! Each morning, most little legs parade five minutes to the popular Indian Road Crescent Jr. public school. Also nearby - Annette Jr. & Sr. PS, Mountview Alternative Jr. K-8, High Park Alternative K-8., plus a couple of Montessori schools, UFA (Ursula Franklin), Western Tech and the renowned Humberside Collegiate.
Lots of local recreation! Library programs for the neighbourhood residents at Annette Street Library. The City of Toronto Recreation Centres have pools at Annette, as well as nearby Keele/Glenlake.
Garage Building details
- 28'L x 22'W x 13'H
- 4' poured concrete footings and same pavers as yard for flooring (building permit attached)
- Exterior is HardieBacker / fibre cement board
- Interior is stained pine walls, custom made cabinets and stainless steel
- Walls are insulated R20 (might even be R24); Dodds garage doors R18
- Nest thermostat with independent power line networked router for high speed internet; heated by Stelpro AB61502W White 1500W 240/208V Baseboard Heater 67.5 x 3 x 6.25 in.
- Lighting is 4 exterior and 8 interior pot lights + 2x Prismatic Glass Copper Pendants From Restoration Hardware
- 2 domed skylights, 3 exterior windows and insulated French doors
Excerpts from the magazine article that featured the yard:
Built For Entertaining: High Park Backyard Redesign
Landscape designer Michael Dimitriadis, owner of Dimitriadis Design Build, came up with the layout solution. His design also helped create the illusion of more width in the narrow 166-by-25-foot garden. The dining space was laid out lengthwise while the lounge area behind it was configured crosswise, with a large overarching arbor to separate them. "This way, they can really entertain a lot of people back there," Dimitriadis says. "but when it's just the two of them, it also works."
A sound system embedded underground. Speakers provide background music in the dining and lounging areas, but are completely hidden from view. Lighting sources are also inconspicuous, with fixtures concealed in stone art pieces or tucked into shrubbery or ornamental grasses 4 stone art pieces housing some of the lighting.
Schools available for residents of 85 Kenneth Avenue
Check for your house number!
| Former Municipality | Street Name | Street Number Range | Elementary | Intermediate | Secondary | Technological Programming | Commercial School |
|---|---|---|---|---|---|---|---|
| Toronto | Kenneth Ave | All Numbers | Indian Road Crescent Jr PS | Annette Street Jr & Sr PS | Humberside CI | Western Tech | Western Tech |


