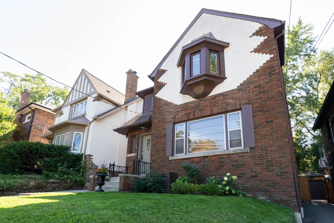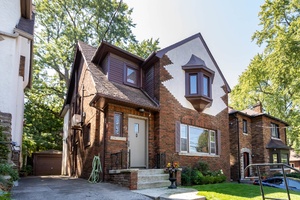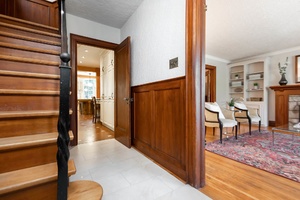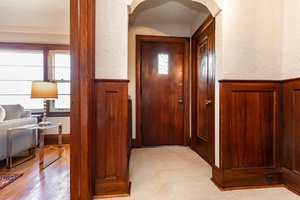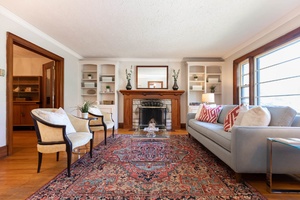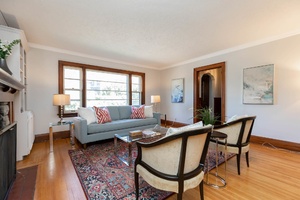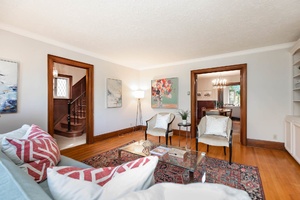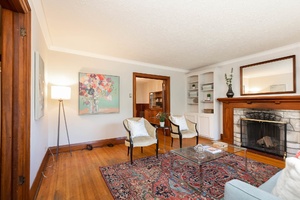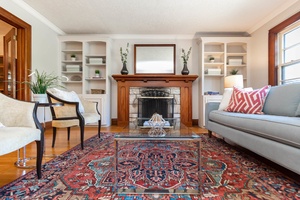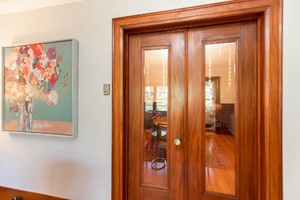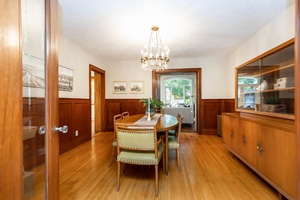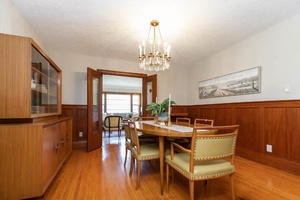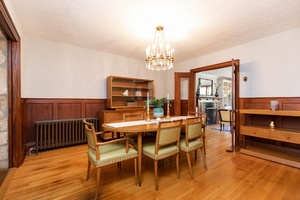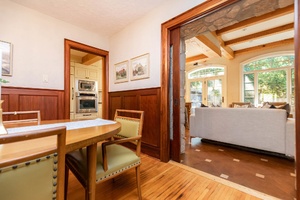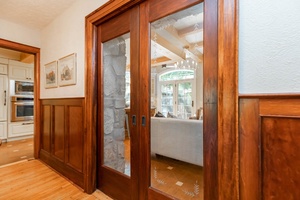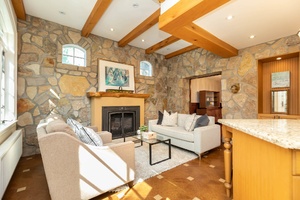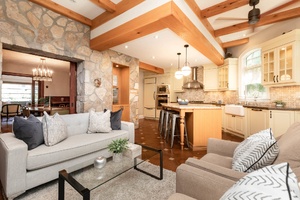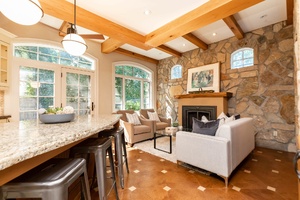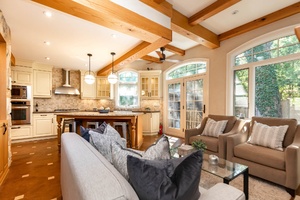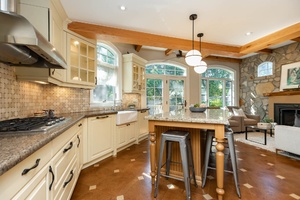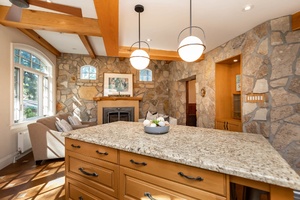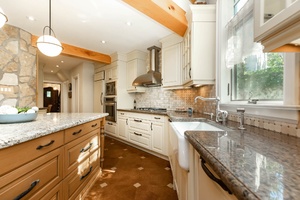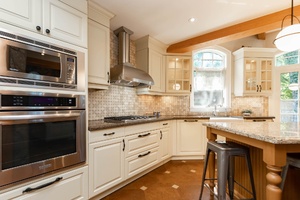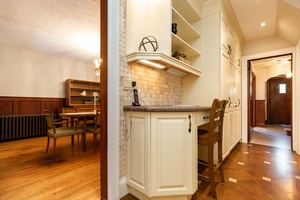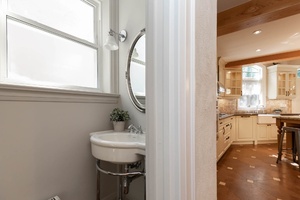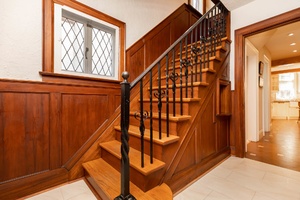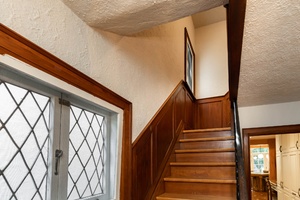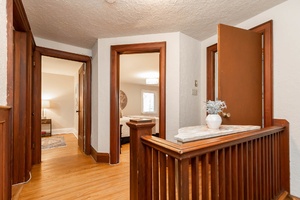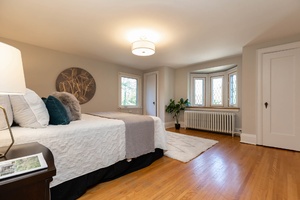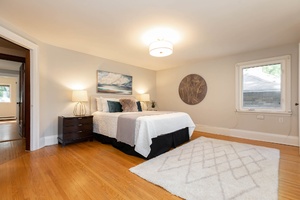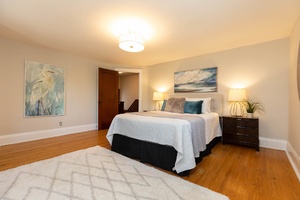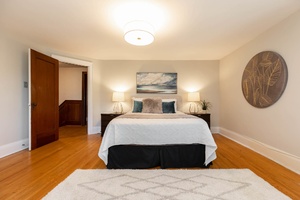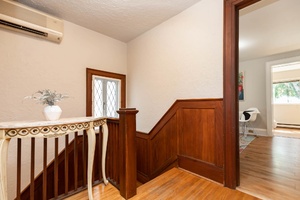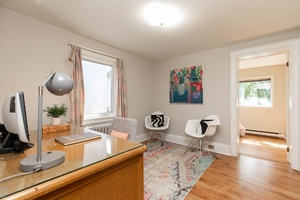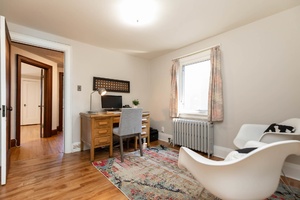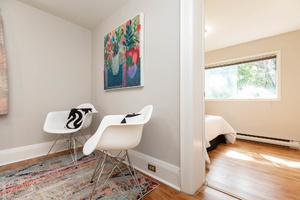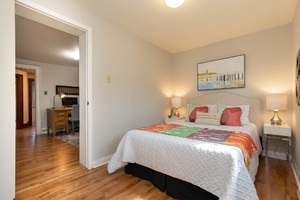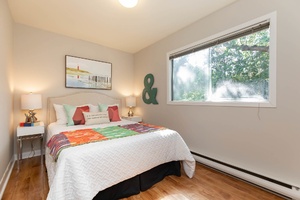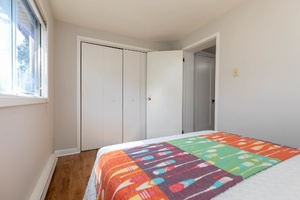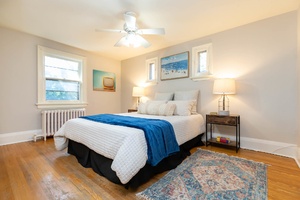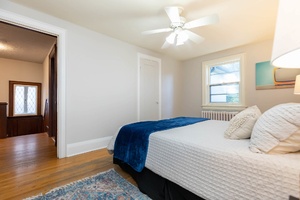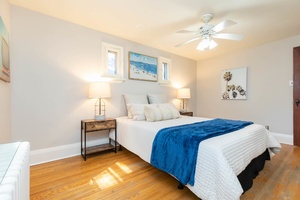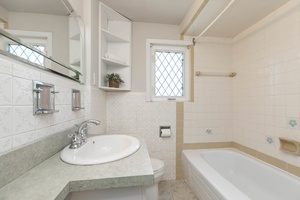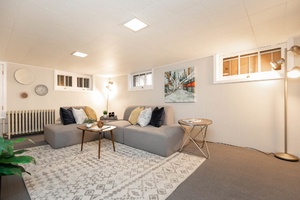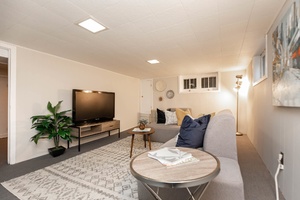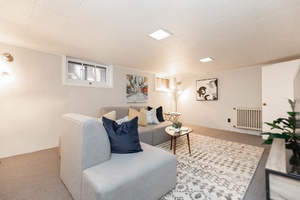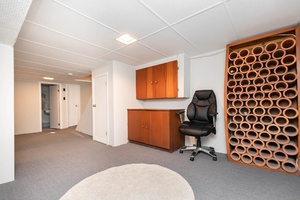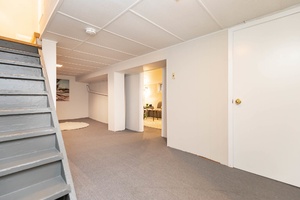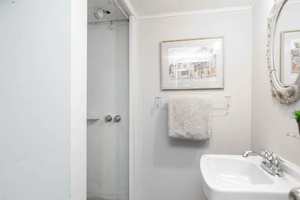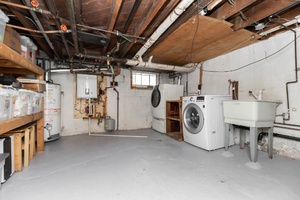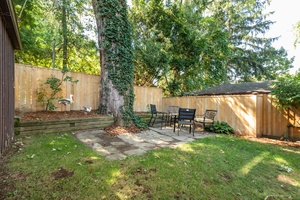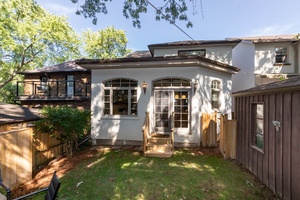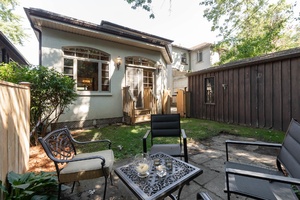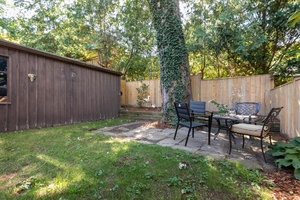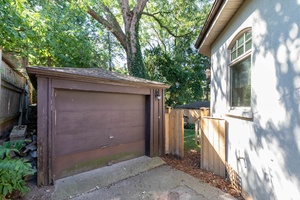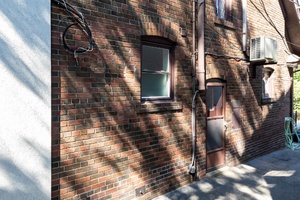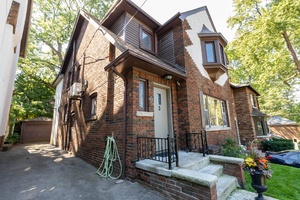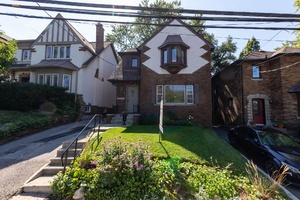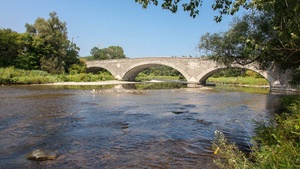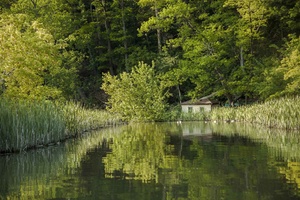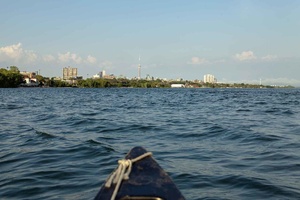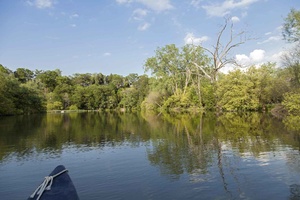9 Halford Avenue | West Toronto - Old Mill
SoldDescription
A home that ticks all the boxes! Detached, family room addition, main floor powder room, 3 large bedrooms (one that is tandem), a spacious dining room and living room, 2 fireplaces, high ceilings in the basement, a separate entrance, a private drive and garage! Ahhhhh the amazing location! A unique opportunity to be just a short walk to the subway and urban pleasures, close to excellent schools, and just steps away from the most beautiful nature spots in the city.
Property Details
Family home in the Old Mill Neighbourhood
- Tudor Revival style architecture, modern upgrades combined with original character. Almost 2800 square feet including the lower level.
- The main floor family room combined with the kitchen, has high ceilings and a gas fireplace. There is also a built-in desk and powder room.
- 3 spacious bedrooms including one that is a tandem bedroom; a perfect spot for a bedroom and a workspace or a fun shared room for two.
- The lower level has high ceilings, tons of storage and large recreation space. It also has a separate entrance.
- This is a solid home for the move-up buyer and families.
- The private drive and the level garden are surrounded by an attractive fence and gate. Perfect space to BBQ, let Fido out and/or watch your children play.

Great community spirit! Old Mill is recognized as one of Toronto's premier family neighbourhoods. Halford has at least 2 great street parties per year. It's a shopper's paradise and nature enthusiast's dream which is close to some of the best parks, hiking trails and recreational activities! It's also in a highly regarded school catchment.
Without a doubt, one of the prettiest settings in Toronto has to be at the nearby Humber River as it flows alongside Etienne Brule Park just below the historic Old Mill Inn and Spa.
Main Floor
Convenient Front Hall closet and hallway which leads to the living room Built-ins frame the wood-burning fireplace in the large living room. Hardwood floors throughout. Original etched-glass doors.
Dining room- spacious with etched glass doors to make things cozy and private. Enough room for a long dining-room table
Family Room- High ceilings. Cork floors. Ample seating area with a gas fireplace. Open-concept kitchen island with breakfast bar. Built-in desk and tons of storage. Farmer-style sink, integrated sub-zero fridge, pantry. Euro-style flat and narrow radiators. The addition was thoughtfully done about 14 yrs ago.
Main-floor powder room with a space-saving pocket door.
Walk out to the newly fenced-in backyard.
A separate entrance allows you not only to enter the house directly from your car, but it also makes a nanny suite possible.

Second Floor
To your right, you'll find the larger than normal primary bedroom with double closets, a bay window with leaded glass, and hardwood floors.
The second room is also a good size, has a closet and looks out over the garden.
The third bedroom is tandem; one section has a large closet and the other is a perfect office space or a fun room for kids!

Lower Level
Large recreation space, very large laundry/mechanical room/storage space. Many closets including a cedar closet. New broadloom.
Rustic 3-piece bath. Make it your own!
UPGRADES AND IMPROVEMENTS
2019
- New high-efficiency Navien boiler installed -New pipes to replace the old clay pipes -New wooden fence and gate
2008
- Kitchen/family room addition, main floor powder room, new electrical, new tiling in front hall, stone walls and cork flooring. Wiring for the installation of a second ductless unit.
Beautiful, Tranquil Setting in Old Mill!
This location can't be beat!
Very close to nature: Brule Park/Humber River walking-cycling trails, playground, picnic area.... 3-minute walk to one of the most beautiful nature spots in the city. Watch the amazing salmon swim upstream 2X a year; regularly see an array of animals from deer to fox to large turtles to beaver to muskrats to egret to mink...great blue heron, cormorants, the very occasion owl, hawks. We need nature! Here it is. Quiet street, mature trees, charming "cobblestone"-paved street.
Located west of Jane, north of Bloor, east of Old Mill & South of Humberview Road. 9 Halford Avenue is centred between two other highly coveted neighbourhoods; Bloor West Village and Baby Point.
A picturesque, family-friendly, quiet tree-lined street, with children of all ages, makes this a dream spot to raise your family.
Many festivals and events are held throughout the year. There is a June Sidewalk Sale, a July Festival, a Ukrainian Festival (the largest in North America) & Sidewalk Sale, a Halloween Festival, a Cavalcade of Lights & Christmas in the Village.
Prepare to be pampered...Bloor West Village attracts shoppers from all over the city, with various services, greengrocers, bakeries, delicatessens, specialty food shops, cafes and restaurants.
Excellent school district! Humbercrest P.S.; Runnymede Collegiate; French Immersion & Catholic schools (St. Pius;) as well as many great private and alternative schools close by.
Plenty of parks all around! Etienne Brule Park features a paved trail that follows the route of the Humber River and is perfect for walking, jogging, cycling and in the winter cross-country skiing. A popular spot for picnics and fishing is the Humber River. Toronto Adventure tours rent kayaks and you can meander down the Humber. It's a little-known gem in the city.
Fans of the great outdoors will also appreciate being so close to the jewel of Toronto's park system, High Park. The highlights are Grenadier Pond, 399 acres of public parkland including an outdoor theatre, playgrounds, local zoo picnic grounds, extensive dogs off-leash areas, flower gardens a historic museum, and plenty of sports options. Easy access to Lake Ontario to cycle, blade, run or walk along The Martin Goodman Trail.
Lots of local recreation! In addition to the parks and the river, the Old Mill Inn and Spa is close by. The York Old Mill Tennis Club which contains four courts is well-maintained and open to the public.
Well served by the TTC. Walk to either the Old Mill or Jane Subway stations to connect to the Bloor-Danforth subway lines.
Motorists enjoy quick & easy access to Lake Shore Blvd, Gardiner Expressway via South Kingsway, QEW and the Airport.
Room Dimensions
| Room | Dimensions | Level | Features |
|---|---|---|---|
| Living Room | 16.3×15.4 ft (5×4.7 m) | M | Hardwood flooring |
| Dining Room | 13.8×13.3 ft (4.2×4.1 m) | M | Hardwood flooring |
| Family Room | 14.7×12 ft (4.5×3.7 m) | M | |
| Kitchen | 18.6×10 ft (5.7×3.1 m) | M | |
| Pantry | 9×5 ft (2.7×1.5 m) | M | |
| Foyer | 14.9×8.5 ft (4.5×2.6 m) | M | |
| Primary Bedroom | 15.9×15.3 ft (4.9×4.7 m) | Second | |
| Bedroom 2 | 14.4×10 ft (4.4×3.1 m) | Second | |
| Bedroom 3 | 10.7×10 ft (3.3×3.1 m) | Second | |
| Tandem Bedroom | 11.7×7.6 ft (3.6×2.3 m) | Second | |
| Office | 9.1×9.4 ft (2.8×2.9 m) | Lower | |
| Rec Room | 16.7×11.8 ft (5.1×3.6 m) | Lower | |
| Laundry/ Storage | 13.7×10.5 ft (4.2×3.2 m) | Lower | |
| Garage | 18×10.6 ft (5.5×3.2 m) | 0 |
Schools available for residents of 9 Halford Avenue
Check for your house number!
| Former Municipality | Street Name | Street Number Range | Elementary | Intermediate | Secondary | Technological Programming |
|---|---|---|---|---|---|---|
| York | Halford Ave | All Numbers | Humbercrest PS | Humbercrest PS | Runnymede CI | Western Tech |


