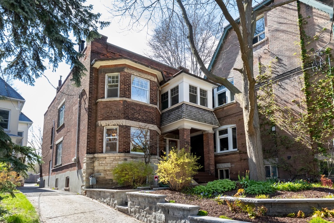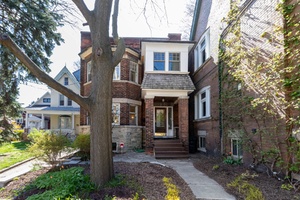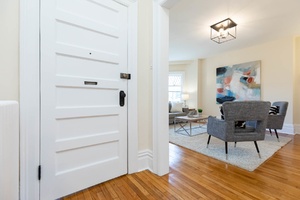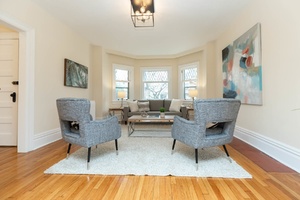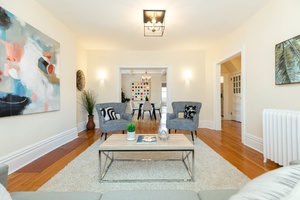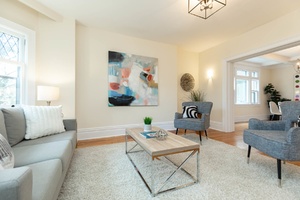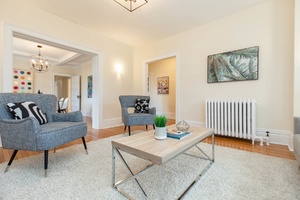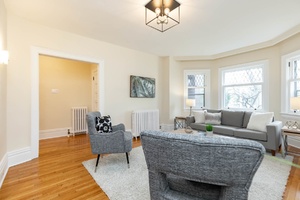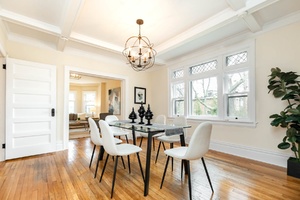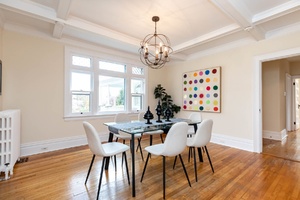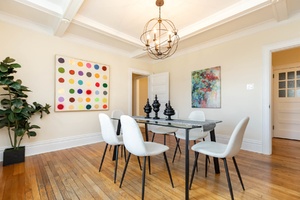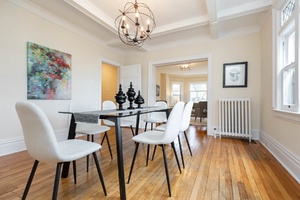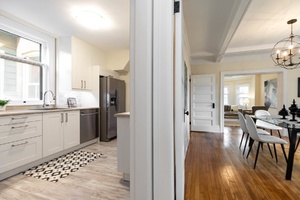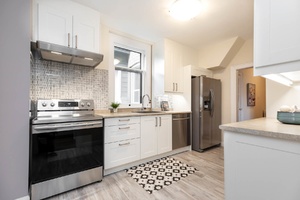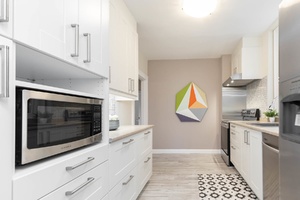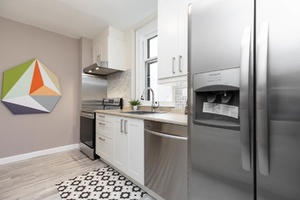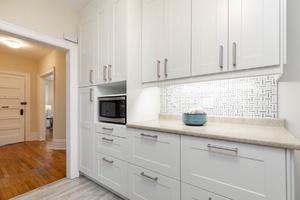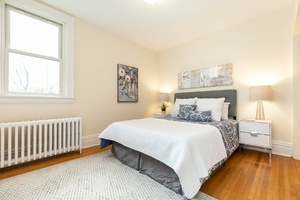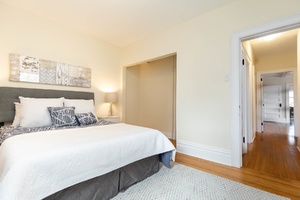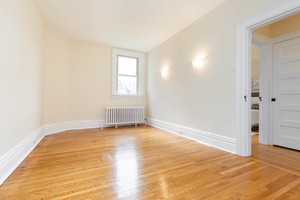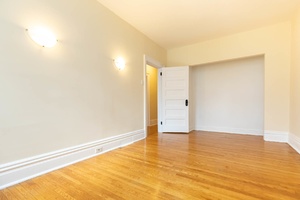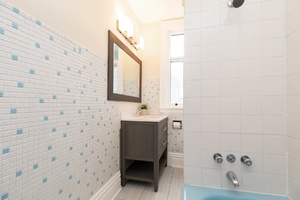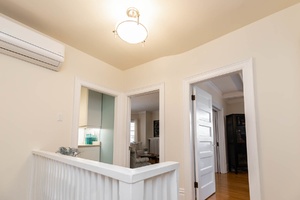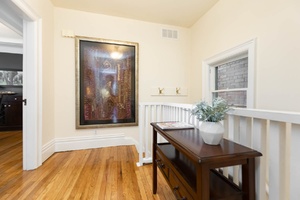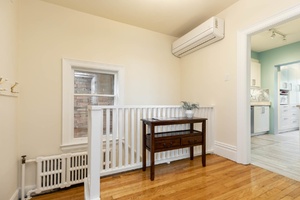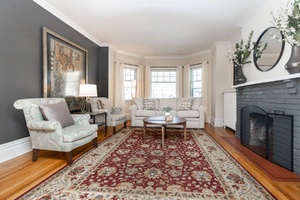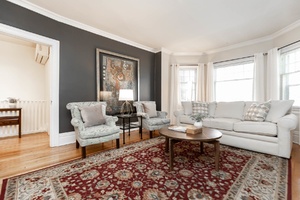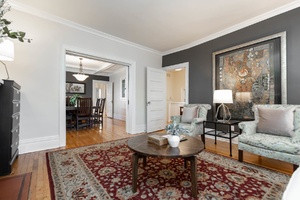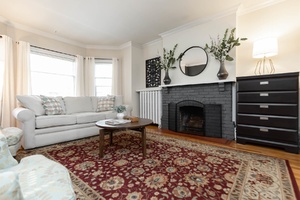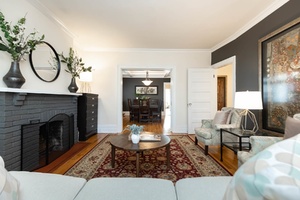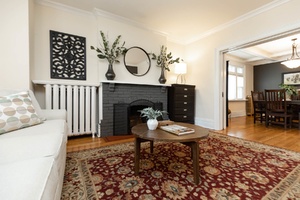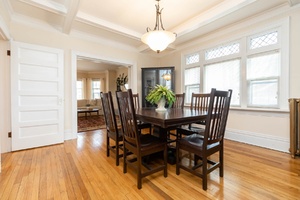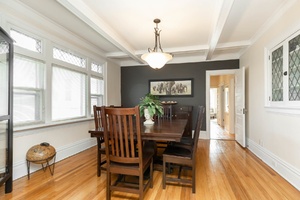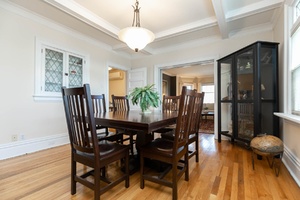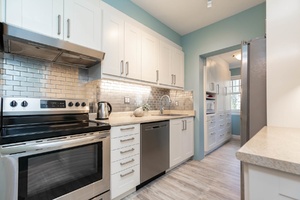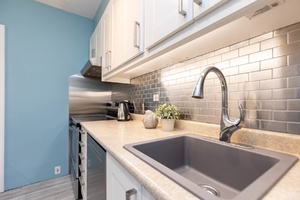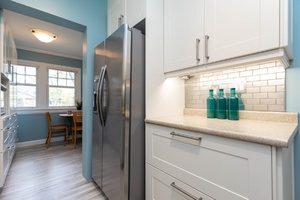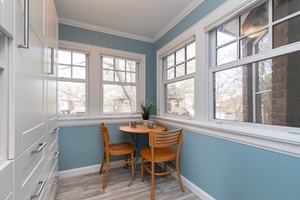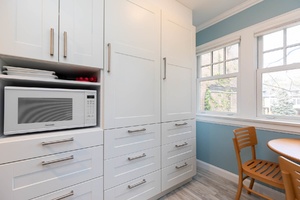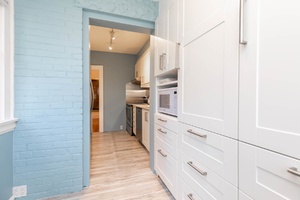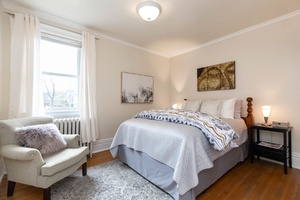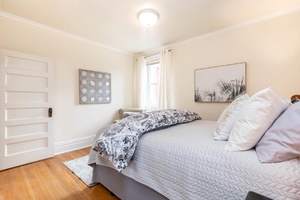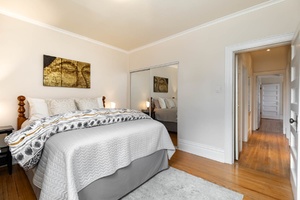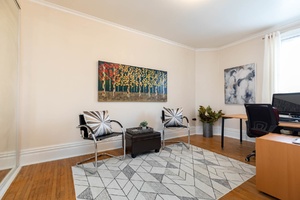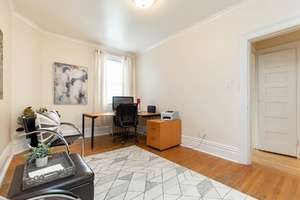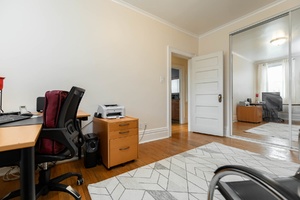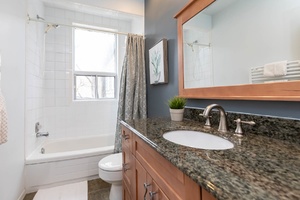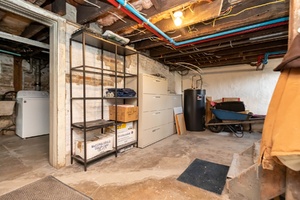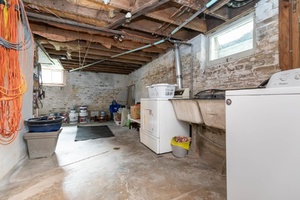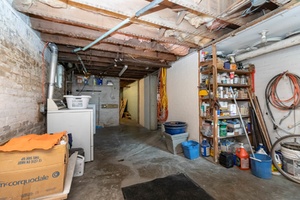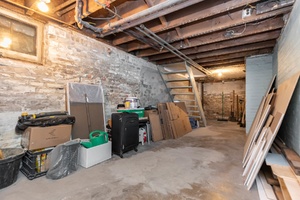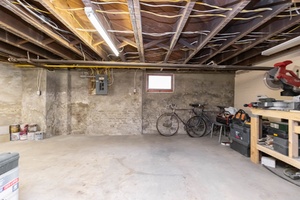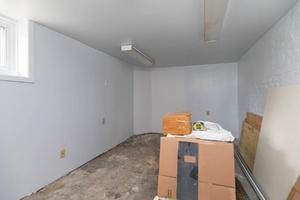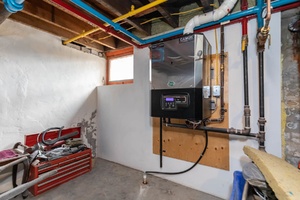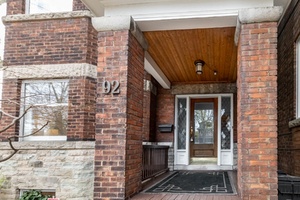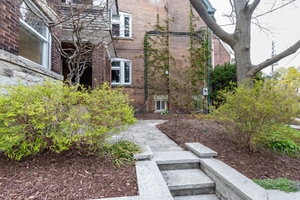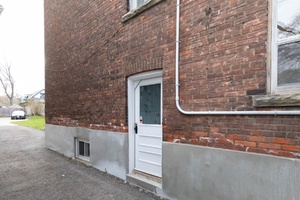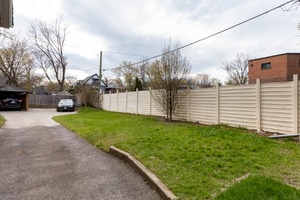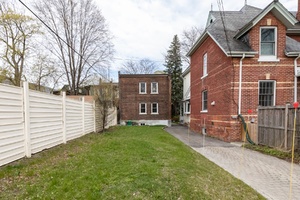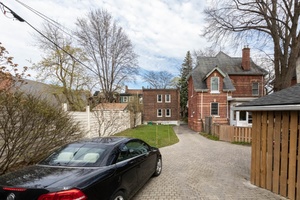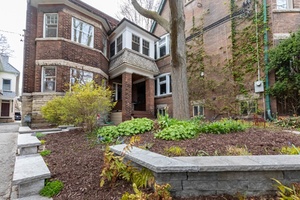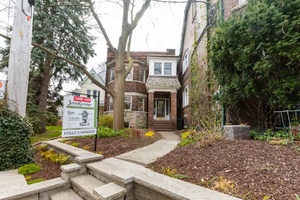92 Indian Road | West Toronto - High Park
Description
Dream your own dream in High Park. Move-in ready as a perfectly proportioned duplex, could easily turn into a triplex or could be a glorious castle of a single family home.
This year there has been a year of clarifying values for many. Be close to the ones you love! Two siblings, two friends, two families, or two generations could buy this GRAND purpose-built duplex together and have as much space as they’d have in two semi-detached houses combined. (Way more affordable and much better value than 2 semis in such a great location!) You could even finish the basement and have another suite (or 2) to work with.
You could also convert it to a single-family home! Have you been looking forever for a home to make all your own? This is a great opportunity - set on a huge lot. It has been renovated, super solidly built with great bones to start with plus exceptional mechanicals and of course, is located on an iconic street in one of the best neighbourhoods in the city!
Property Details
This characterful brick home is one of the original 12 duplexes built-in High Park in the early 1900s.
- Many original features
- Large principal rooms
- House is approximately 4000 sq. ft. Including lower level!
- Upper floor - 3-bedrooms/1-bathroom
- Lower floor - 2 bedroom/1-bathroom
- Basement includes a laundry room, storage room and work-shop
- 2-staircases! Both units have 2nd staircase to access the lower level
- 2 parking spaces with potential for more via shared driveway

Sellers Thoughts For Future Options & Adding Value!
- Second (back) staircase allows for ease of third story build
- Eliminate (back) staircase and use space for extra bathroom on the second floor
- Use ground floor for 2 x 1-bedroom units and double income through rental
- Add to back of the property as it is one of the longest property within
2-3 blocks (170 ft. deep) - Room for 2+ car garage to be built
- Fenced back yard to allow private outdoor space/large walk-out French doors
Highlights of the home:
Exterior
- Beautiful curb appeal
- Extensive hardscaping and mature gardens in front
- Set on one of the curves of a winding street allowing for a clear view and lots of natural light
- Handsome front door flanked by leaded glass windows
Lower Level
- Utility Room, laundry room, workshop
First Floor
- Two bedrooms with large windows and closets
- One 4pc Bath - new vanity and floors
- New kitchen
- Freshly painted
- Large Living Room with bay window
- Dining room- beamed ceilings
- Leaded Transom Windows
- Bay Window
- Hardwood Floors
- Linen closet
Second Floor
- Living Room with Bay window
- Wood-burning fireplace
- Dining Room with built-in cabinet and large windows with leaded transom and beamed ceilings
- Renovated Kitchen with numerous cabinets
- Beautiful breakfast Room
- 3 large bedrooms with closets and large windows
- 4 piece bathroom with towel warmer
- Large Windows Throughout
- Ductless Air conditioning
- Hardwood floors
Picturesque High Park / Roncesvalles!
Enjoy a family-style environment, tree-lined streets, coveted schools, a quaint and pedestrian-friendly high street, numerous transit options, the St. Joseph's Health Centre nearby, High Park one block away and proximity to Lake Ontario & the Martin Goodman Trail.
The close proximity to everything you could ever want or need and the diversity of residents and strong community spirit make this area one of the hottest neighbourhoods to live in Toronto.
92 Indian Road is located just east of Parkside Drive and west of Sunnyside Avenue in a prime spot in the heart of the "hood".
Shopping plenty! Enjoy the sought-after independent Roncesvalles shops & local restaurants. Easy access to large-scale stores near Dundas/Bloor including Loblaws, LCBO & Shoppers Drug Mart.
Attention health care workers - short walk to the expanded St. Joseph's Health Centre!
Coveted neighbourhood schools attract many families with school-age children - Garden Avenue Jr. PS, Fern Avenue Jr & Sr PS, High Park Alternative Jr., High Park Gardens Montessori School, Parkdale Collegiate is an oasis, nurturing all who discover it, introducing programs that students love, including an enhanced PreBaccalaureate program and acclaimed International Baccalaureate Programme.
Explore the myriad of nearby recreation by bike or on foot: Just 1 block to famed High Park with its 399 acres of public parkland including Grenadier Pond. Have fun walking your dog off-leash, running, walking, biking, cross country skiing or rollerblading. High Park's sports facilities include tennis, baseball, soccer, lawn bowling, swimming, and skating! And you won't have to find parking during the famed Cherry Blossom festival :).
Conveniently located only a few blocks to Lake Ontario & the Western Beaches and walking/biking/running on The Martin Goodman Trail. High Park Public Library on Roncesvalles offers a variety of programs for neighbourhood
Go Green! Get downtown in minutes - a five-minute walk from the 504 King streetcar takes you straight downtown. Easy access to the Keele Street TTC/Subway on the Bloor-Danforth line and Dundas West Station includes GO train station and airport UP Express! It is a quick trip downtown or to Billy Bishop Airport via Gardiner/Lakeshore or Pearson Airport or out of town via QEW & 400 series highways.
Schools available for residents of 92 Indian Road
Check for your house number!
| Former Municipality | Street Name | Street Number Range | Elementary | Intermediate | Secondary | Technological Programming | Commercial School |
|---|---|---|---|---|---|---|---|
| Toronto | Indian Rd | 24-170(Even) | Garden Avenue Jr PS | Fern Avenue Jr & Sr PS | Parkdale CI | Western Tech | Western Tech |


