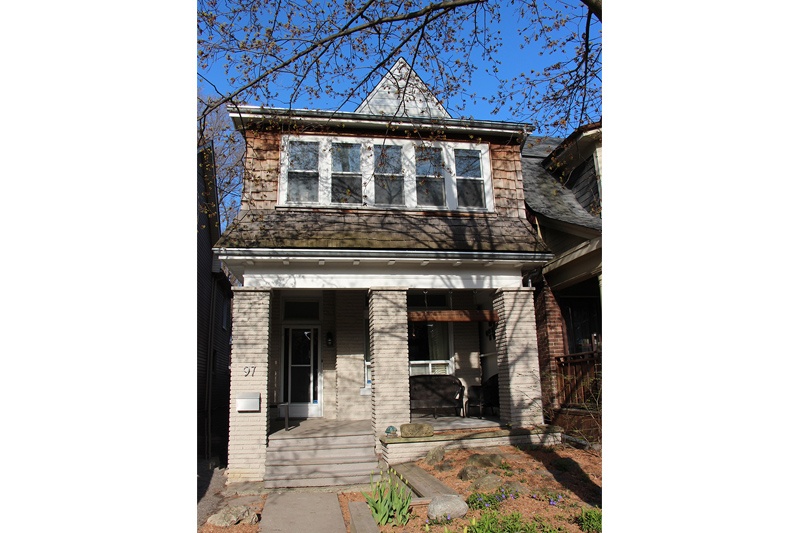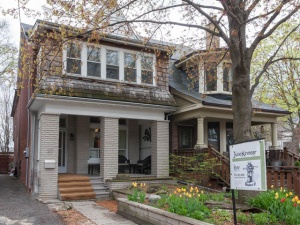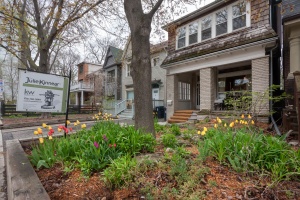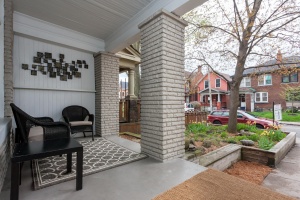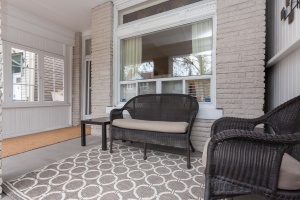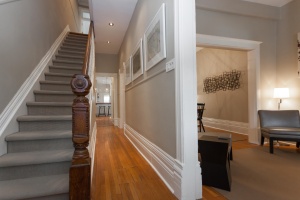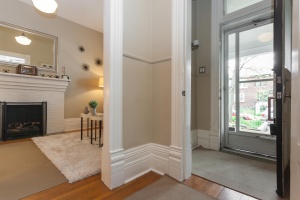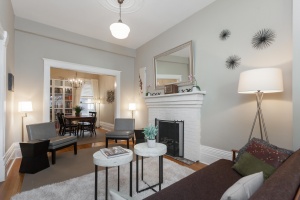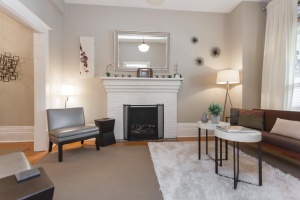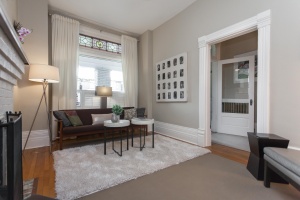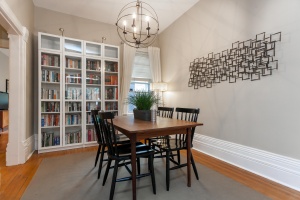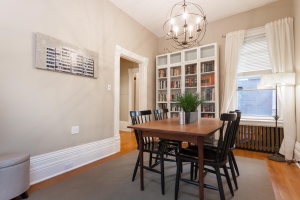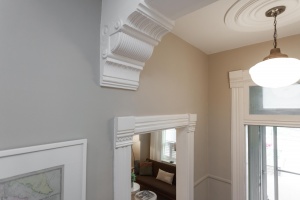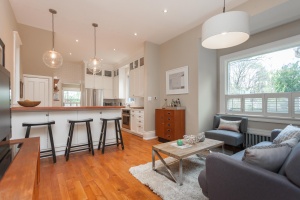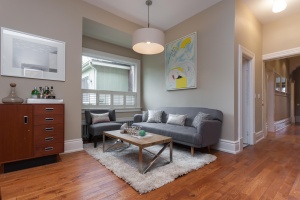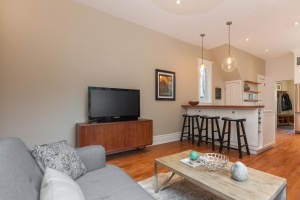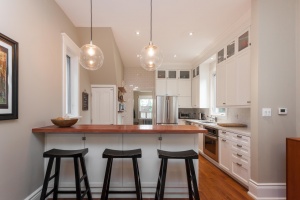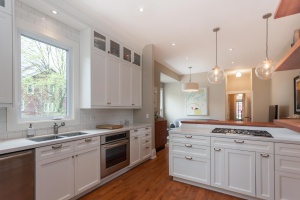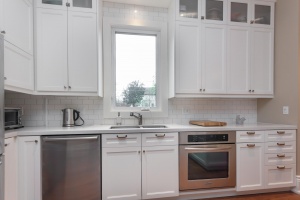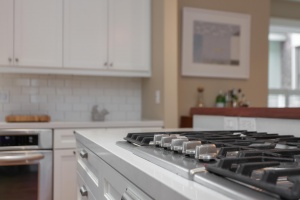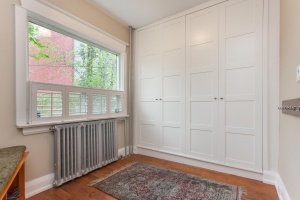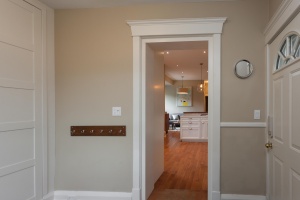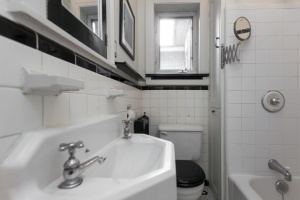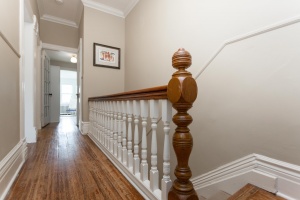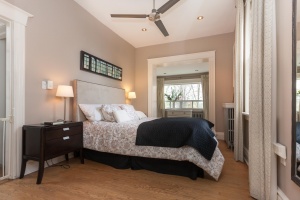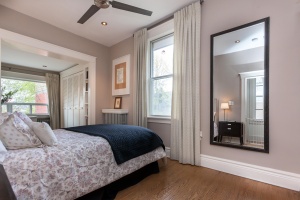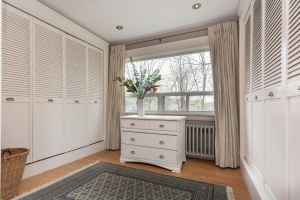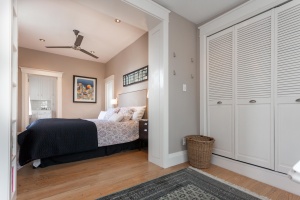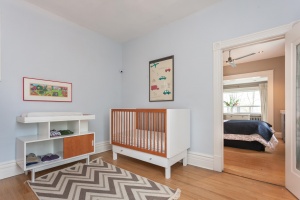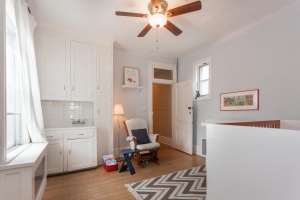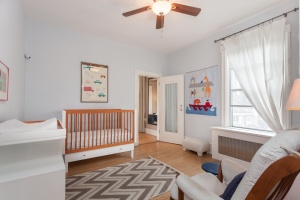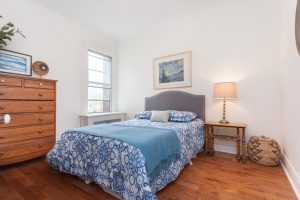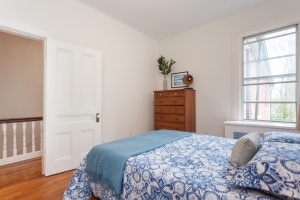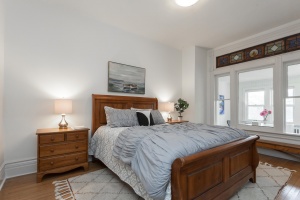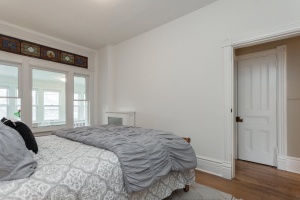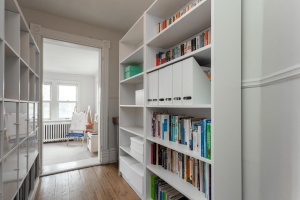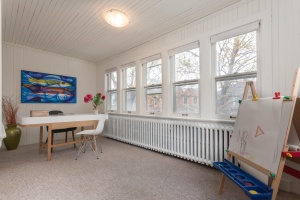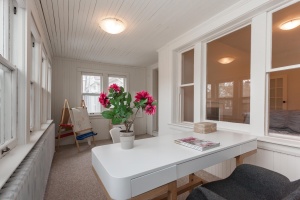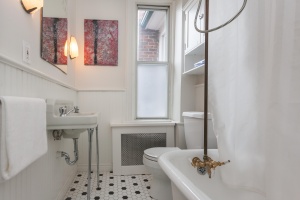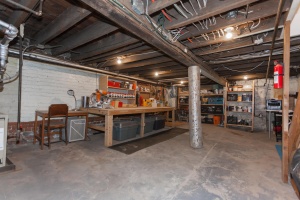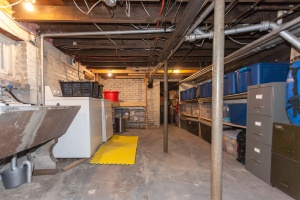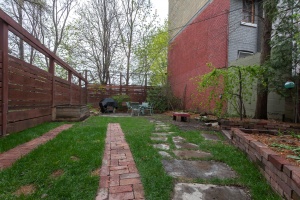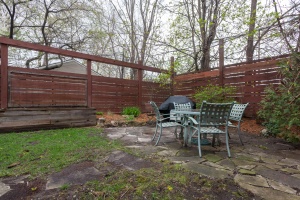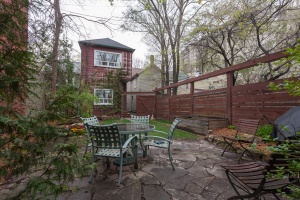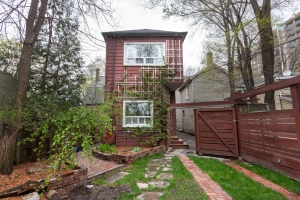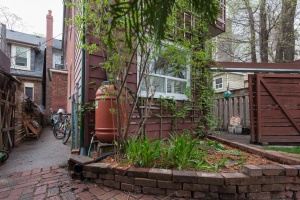97 O´Hara Avenue | West Toronto - Parkdale
SoldDescription
Showstopper! Renovated Yet Retaining Charm & Elegance! This expansive DETACHED has an incredible amount of space and a fabulous floor plan. Set on a quiet dead-end street with a large and sunny 25 x 133.00 foot lot. 2 Blocks north of Queen St. W.
Property Details
Showstopper! Renovated Yet Retaining Charm & Elegance

This expansive DETACHED has an incredible amount of space and a fabulous floor plan. Set on a quiet dead-end street with a large and sunny 25 x 133.00 foot lot. Just 2 blocks away from Parkdale's Queen St. West to enjoy a slew of restaurants, galleries, cafes and mere blocks from Roncesvalles Avenue shops & restaurants, along with parks, neighbourhood schools, community centres and the Lake.
This gorgeous upgraded home combines modern conveniences that sensitively marry in the old world character. It is impossible to tell from the outside that this is 3235 square feet (including the lower level). What an ideal space for a growing family looking to find their forever cherished home.
There are a number of key rare extras to savour:
- Main floor family room! Spectacular renovated open concept "Cook's Kitchen" overlooks kids play or friends visiting while preparing meals.
- 4 bedrooms + office upstairs!
- Original front and back staircases! So cool. Secret passage to the master
- Master dressing room! With plenty of closet space and light.
- Full bathrooms on each level - great for kids training, entertaining, and elderly visitors!
- Large mudroom at the back entrance - bonus for containing shoes, coats, dog and kid "stuff"
- Soaring ceilings on both levels
- Loads of original character and charm throughout
Enjoy the warm weather in the backyard sanctuary with high privacy fencing surround, greenery of tree enclosure and built-in planters!
Private parking can be found behind the cool barn-style sliding doors, plus the sellers have used the mutual drive to park in exclusively for 10 years without any issue.
Friendly and warm community vibe. Mom's group with 40 plus Mom's from the surrounding streets have get togethers on a monthly basis make this a delightful home & 'hood to live and relish all the area amenities.
Main & Second Floor Features
- Large covered front porch is the perfect spot for people watching. Double door entry into the foyer helps keep the cold out.
- Fresh, open and airy flow throughout the main floor with incredible 10' ceiling height, transom windows, original stained glass, beautiful mouldings, trim and wood work.
- Rich hardwood floors on both the main & second floors.
- Formal living room with pretty stained glass windows and decorative fireplace mantle.
- Large dining room for hosting your most lavish of dinner parties.
- Sleek kitchen design (2015) includes a gas range and quality stainless steel appliances. + Oak breakfast bar, quartz counters, pot lights, tiled backsplash and ample cupboard and counter prep space.
- The hub and heart of the home is the idyllic family room overlooking the kitchen for entertaining in style.
- "Must have" mud room with custom built-ins perfect for inclement weather and storing all your boots, coats and umbrellas. Super convenient!
- Separate walk-out to the side yard for ease of carrying your groceries in from the car.
- 4 piece bath and double coat closet off the main hallway.
- Exceptional layout and space of the second floor is any kids dream for playing hide n seek!
- 8' ceilings throughout and plenty of closet space.
- **Private master abode with separate back staircase
- Huge dressing room with custom built-ins and a large picture window facing the backyard for natural lighting when getting ready.
- The 2nd bedroom next to the master is the perfect nursery, with a sink area for easy changing and cleanup.
- 4 piece family bath
- Large 3rd and 4th bedrooms.
- Sun-filled front facing den/home office or 5th bedroom with a walk-in closet and wall to wall windows facing the front yard.

Lower Level
- Plenty of space for storing all your extra "stuff".
- Huge workshop/furnace room with built-in workbench for all you handy Andy's.
- Laundry room with more storage space and built-in shelving.
- Additional large storage room with built-in shelving perfect for all your holiday decorations, keep sakes or extra pantry space.
Hot Roncesvalles Village/Parkdale Location!
Centrally located in popular location on a mature tree-lined street just north of Queen St. West! This established "Village" type neighbourhood is close to not only Roncy & Parkdale, but also Liberty Village & Lake Ontario and you're also within easy reach of the Ossington strip & Queen West West.
A vibrant neighbourhood with a mix of old world and gentrification! Family-friendly and blessed with excellent transportation routes plus a varied commercial shopping district, this area also boasts parkland & recreational opportunities within walking distance.
Enjoy neighbourhood mainstays such as Capital Espresso at the end of the street (best coffee in the city), Grand Electric & Electric Mud. New & exciting spots continue to sprout up!
Plenty of parks surround! McCormick Park is just 5 minutes away and has a great playground, arena and Community Centre with pool.
Enjoy the outdoors -- easy access to the incredible Martin Goodman Trail that spans the whole waterfront of Toronto on beautiful Lake Ontario, accessible via Jamieson or the overpass from King West.
Walk to High Park, the jewel of the Toronto Parks system. With its 399 acres of public parkland including Grenadier Pond.
Sorauren Park is another neighbourhood gathering spot for kids play, tennis, soccer league, an official enclosed off-leash dog area, pumpkin patch after Halloween, outdoor skating rink plus the Wabash Centre & new Town Square. Sorauren Park has an amazing farmer's market every Monday.
Desirable neighbourhood schools attracts many families with school age children -- Renovated and revitalized Parkdale Jr. & Sr. PS, St Vincent de Paul Catholic School, Holy Family Catholic School. Parkdale Collegiate is an oasis, nurturing all who discover it, introducing programs that students will love, including an enhanced PreBaccalaureate program and acclaimed International Baccalaureate Programme.
The Parkdale Public Library on Queen Street provides programming for residents.
Very close to the CNE grounds, BMO Field & The Palais Royale. Attention hospital workers - Just a couple blocks from the refurbished massive St. Joseph's Hospital!
*Go Green! Get downtown in minutes** -- Streetcars on Queen St, King bring you straight downtown. Or Bus via Lansdowne to TTC Subway on the Bloor-Danforth line and the GO train station and airport UP Express!
For convenience when driving, it is a quick trip downtown via Gardiner/Lakeshore or out of town via QEW. Pearson Airport & 400 series highways are easily accessible from this location.
Upgrades & Improvements
2015 ~ New roof
~ Full kitchen renovation
2007 ~ Energy efficient boiler
Offered at $1,049,900.


