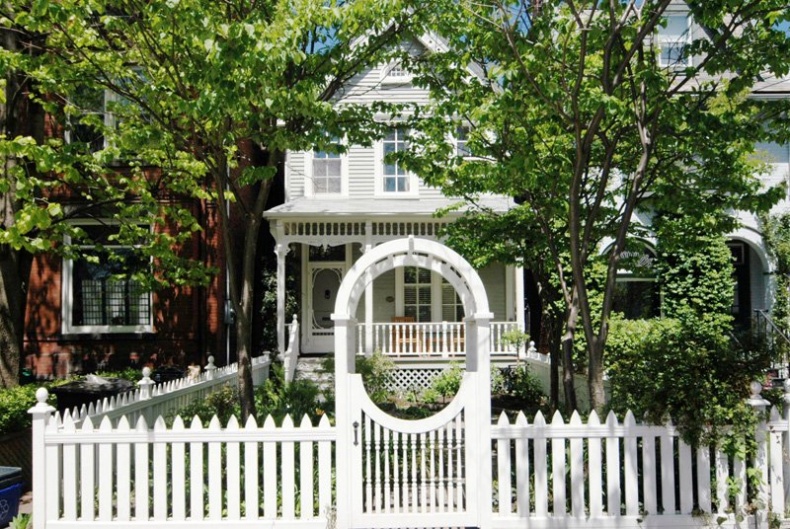
94 Amelia Street
DONE DEALS TORONTO
Wellesley and Sackville
SYDNIA YU
From Friday's Globe and Mail
- 94 Amelia St
- Asking price: $1,139,000
- Selling price: $1,239,000
- Taxes: $6,080 (2007)
- Lot size: 20 by 129 feet
- Days on the market: one
- Listing agent: Julie Kinnear, Royal LePage Real Estate Services Ltd.
Many fans of heritage homes have visited this three-storey Victorian in Cabbagetown during the annual tours of historic residences run by a local group. So the day it went up for sale, only a few people got to see it before it was sold at $100,000 over the asking price, agent Julie Kinnear says.
From its high ceilings and custom renovations by Powell & Bonnell to its deep lot and unique backyard setting, it's a "really cool house," she adds. "It's definitely one of the landmark Cabbagetown houses."
The designated heritage property has several rare features, including wood siding rather than the traditional brick. And there is parking for four cars between the rear lane and garage, unlike at other homes where there may be one space, or none at all, the agent says.
On the main floor, the kitchen has a breakfast room and stainless-stainless appliances. The adjacent dining room, like most rooms in the house, displays crown moulding and hardwood flooring. There also is a powder room on this level.
There are two staircases, the second being a rear one once used by the butler. Beyond that is the living room, which features a wood-burning fireplace and a set of controls for a built-in sound system that extends over the entire floor. The room also opens to the backyard, where there is a hot tub.
"Instead of a regular hot tub, they did one that's landscaped into the ground - more like a plunge pool - with natural rocks," Ms. Kinnear explains.
The home's park-like setting thrives with trees, flowers and bushes, surrounded by interlocking brick and slate paths and a cabana. In-ground sprinklers and garden lights also were installed.
The second floor houses a full bathroom, a master suite with French doors to a deck, and a family room with a second wood-burning fireplace, built-in wall unit, vaulted ceiling and open staircase to the third-floor bedroom. The latter contains a four-piece bathroom and walk-in closet, and opens to an upper deck.
Within the past year, the property was painted; the roof, windows, wiring and furnace were replaced; and part of the basement was dug up to create eight-foot ceilings, which is "another rarity," Ms. Kinnear says.


