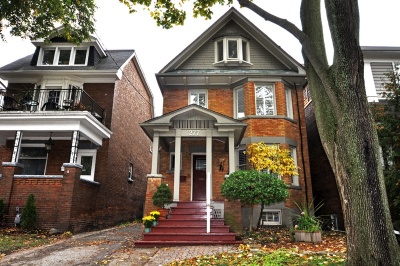- 277 WRIGHT AVE., TORONTO
- ASKING PRICE: $998,000
- SELLING PRICE: $1,209,800
- PREVIOUS SELLING PRICE: $781,100 (2004)
- TAXES: $6,896 (2011)
- DAYS ON THE MARKET: Six
- LISTING AGENTS: Julie Kinnear and Holly Chandler, Royal LePage Real Estate Services Ltd.
The Action:
On a quiet, one-way street just east of High Park and minutes from Lake Ontario, this renovated, brick property was crowded with buyers, including several who submitted an offer on the evening it was permitted.
What They Got:
This 2½-storey house was built nearly a century ago, but was gutted and renovated over the past few decades with all new roofing, heating and water main, as well as a family-friendly 2,470-square-foot plan with updated carpeting, slate and hardwood floors.

277 Wright Avenue
People can move around easily with a wide foyer, a spacious living room with a wood burning fireplace, a dining space and a breakfast area with access to the galley kitchen and an arbour-covered patio and garden.
On the second floor, two original bedrooms were combined into one so it has a fireplace and a built-in desk, while the master suite contains a sunny sitting area addition, a walk-in cedar closet and an open bathroom.
Two smaller bedrooms and a bathroom round out the third floor, which has large sky lit landing.
Off the driveway, there is a separate entrance to an 860-square-foot basement with an office, recreation room and play area, as well as storage, laundry and bathroom facilities.
The Agent's Take:
"It had some unique architectural details that were older fashioned with lots of charm and character, but also lots of modern features as well," says agent Julie Kinnear. "It was a pretty cool house"
Buyers were also intrigued by the vast amount of space it had, from the master retreat to the outdoor oasis.
"In that neighbourhood, walk-in closets, sitting rooms and ensuite bathrooms are unheard of, and this had all that," says Ms. Kinnear. "It's got a private drive and a nice wide, south-facing lot."


