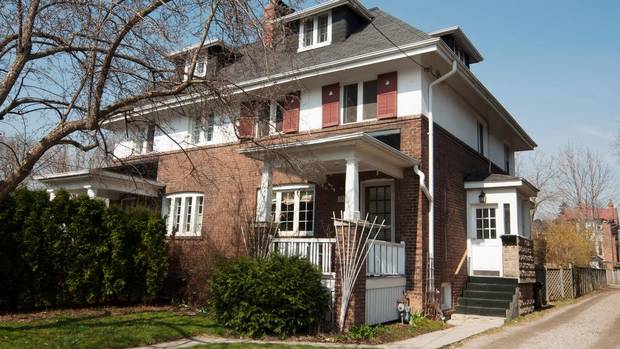- 110 RANLEIGH AVE., TORONTO
- ASKING PRICE $729,000
- SELLING PRICE $820,000
- PREVIOUS SELLING PRICE$251,500 (1992)
- TAXES $6,129 (2011)
- DAYS ON THE MARKET six
- LISTING AGENT Julie Kinnear, Royal LePage Real Estate Services Ltd.

110 RANLEIGH AVE TORONTO
THE ACTION:
Within a five-minute radius of schools, subway station, Yonge Street shops and restaurants, this three-storey, semi-detached house was a hub of activity, viewed via private showings and two public open houses. On the day offers were accepted, there were multiple presentations made to the seller.
WHAT THEY GOT:
This roughly century-old house has a 2,000-square-foot, side-centre hall plan with updated windows, wiring and waterline, as well as two remodelled bathrooms and upgraded kitchen with granite counters, custom cabinetry, stainless steel appliances and a servery with access to the fenced yard and unfinished basement.
Hardwood floors flow throughout, from the foyer between a fireside living room and dining area off the kitchen to a second floor sunroom and three bedrooms.
Carpeting cushions two third-floor suites.
At the back of the 25-by-176-foot lot is a detached double garage.
THE AGENT'S TAKE:
"It was one of our hottest listing this year [because of] its location, and it's a rare product in that neighbourhood," says agent Julie Kinnear. "There aren't that many three-storey [homes] and its right across from a school."
Being attached to another property also allowed for more living space at a lesser price than multi-million-dollar houses nearby. "It's a huge family house and it's sort of affordable," Ms. Kinnear said. "This was in the same price range as your typical detached, three-bedroom, two-storey house."



