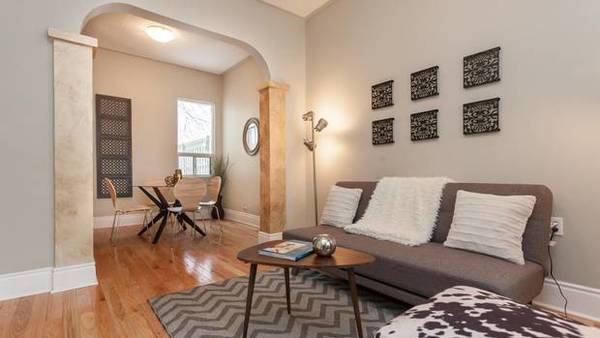- 149 FRANKLIN AVE., TORONTO
- ASKING PRICE: $599,900
- SELLING PRICE: $730,000
- PREVIOUS SELLING PRICES: $374,000 (2008); $343,000 (2007); $348,000 (2006); $273,000 (2004)
- TAXES: $2,610 (2015)
- DAYS ON THE MARKET: 1
- LISTING AGENT: Julie Kinnear and Holly Chandler, Keller Williams Neighbourhood Realty
The Action: Just behind Perth Square Park, which abuts St. Luigi Separate School, this semi-detached house without parking was reserved for private tours by 20 parties and an agents open house in February. A visitor devised a strong offer so quickly, it was accepted before anyone else could make an offer.
What They Got: Since 2008, this brick Victorian dating to the early 1900s was given new roofing, furnace, wiring and laundry facilities, as well as cosmetic improvements and a rear addition for the more than 2,300 square-foot interior divided into three units, all with kitchens updated to varying degrees.
The main-floor suite has living and dining rooms and a bedroom with a walkout to the 19-by-120-foot lot. The two-bedroom apartment above has an open entertaining area with sliding doors to a balcony.
The one-bedroom basement unit has rear entry and a principal room with newer laminate floors.
The Agent’s Take:
"That area has become quite popular," says agent Holly Chandler, who notes the arrival of more restaurants, cafes and galleries on Dupont and Dundas streets. "It’s close to everything, it’s a short walk to the Junction, there are developments going on south, like on Wallace Avenue, and the airport express is close by."
This home’s design also allows the owner to reside there and rent different areas. "The three units makes it much more affordable for first-time buyers," Ms. Chandler says.
"Rentals properties with basement suites are very, very popular. So having two apartments on the main and second floor – [which] were well laid out – would be super easy to rent out."

Published in Globe and Mail,Apr 07, 2016
SK00SK



