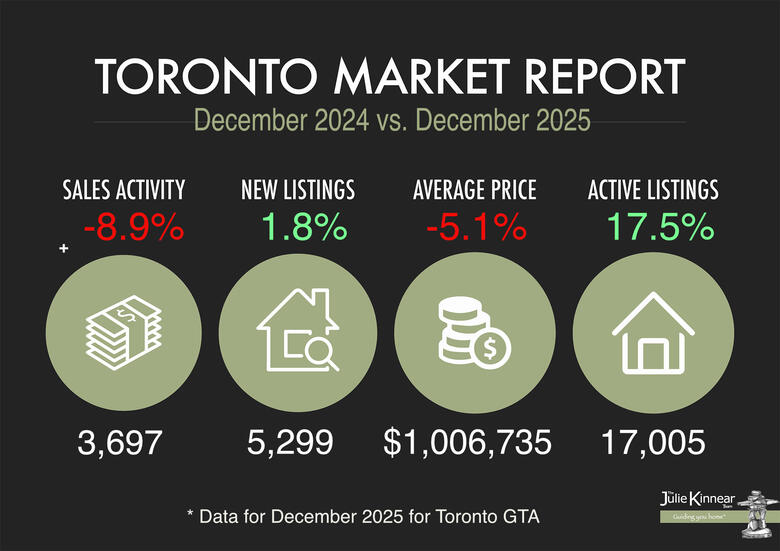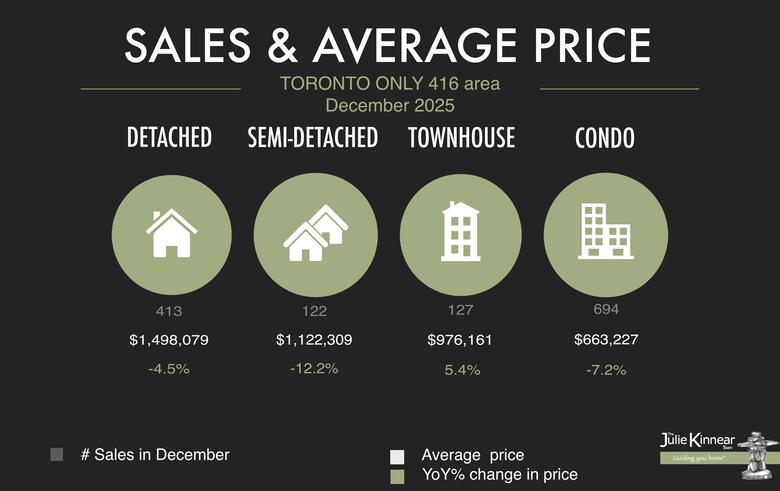GTA Housing Market Ends 2025 More Affordable, Setting Stage for Recovery
Annual home sales in the Greater Toronto Area (GTA) declined in 2025 compared to 2024, as economic uncertainty continued to dampen consumer confidence. At the same time, elevated listing inventory enabled downward negotiation of selling prices, which improved overall affordability.
“The GTA housing market became more affordable in 2025 as selling prices and mortgage rates trended lower. Improved affordability has set the market up for recovery. Once households are convinced that the economy and labour market are on a solid footing, sales will increase as pent-up demand is satisfied,” said Toronto Regional Real Estate Board (TRREB) President Daniel Steinfeld.
For the full calendar year 2025, GTA REALTORS® reported 62,433 home sales through TRREB’s MLS® System—a decrease of 11.2% from 2024. New listings rose 10.1% year-over-year to 186,753. The annual average selling price was $1,067,968, down 4.7% from $1,120,241 in 2024. In December 2025, home sales totalled 3,697—a decline of 8.9% compared to December 2024—while new listings reached 5,299, up 1.8% year-over-year. The MLS® Home Price Index (HPI) Composite benchmark fell 6.3% year-over-year in December 2025. The average selling price stood at $1,006,735, down 5.1% from the previous December
On a seasonally adjusted basis, December sales dipped slightly from November 2025, while new listings increased. The MLS® HPI Composite trended marginally lower month-over-month, though the average selling price saw a modest uptick.
“Reaffirmed trade relationships and large-scale domestic economic development projects will be key for improved home sales moving forward. GTA households must be confident in their employment situation before committing to long-term monthly mortgage payments, even in this more affordable market,” said TRREB Chief Information Officer Jason Mercer.
“We urge governments at all levels to take action now to provide tax relief for consumers and help ease the rising cost of living. Families and individuals need financial breathing room so they can afford a home or apartment and meet their basic needs. Fair and responsible tax policies can put more money back into people’s pockets, restore consumer confidence, and rebuild trust in the economy. These actions are essential to support stable households and create an economy that works for everyone,” said TRREB CEO John DiMichele.







