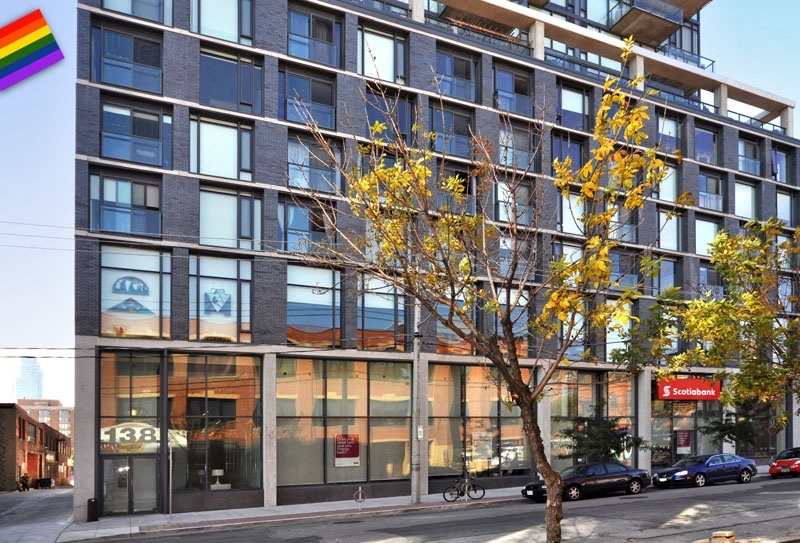138 Princess Street #401 | Central Toronto - Downtown
SoldDescription
East Lofts is considered by many to be the hottest condo building east of Yonge. It features the best of contemporary design, artistry and the finest of craftsmanship in a sought after, hip location.
Property Details
Chic Urban Loft!

Private and amazingly quiet corner suite with endless upgrades will WOW all your guests, family and friends. Spacious, open & exceptionally well designed layout will upgrade your life and make entertaining a pleasure.
2 bedrooms, 2 full baths, 1 underground parking spot and 2 lockers. The 2 lockers have been combined into 1 large locker; great for storing your bikes, equipment and all your “stuff”. There is even a built-in bike rack in the corner parking spot. Condo dwellers understand how important it is to have storage space!
2 large, covered terraces let the sun shine in and allow you to enjoy the outdoors in any type of weather. An extra little bonus is that when the doors to both patios are open, there is a cross breeze which is absolutely exquisite during the sweltering city summers. Gas line to the barbeque is beyond convenient.
Low maintenance fees allow for a turn-key lifestyle and easy budgeting.
Well run building with a true sense of ownership!
Pet friendly building for all you animal lovers!
Hot Downtown Location!
This King East location is Toronto’s most urban neighbourhood , with a cosmopolitan mix of stores, restaurants and people. It has a uniquely genuine community feel.
With a “walk score” of 97 out of 100 this location can' be beat! For those who use the TTC, walkscore.com gives this location a score of 100! You can’t get any better! A true “Transit Rider’s Paradise”
Amazing proximity to Downtown’s financial core, The Distillery District, Lake Ontario, Toronto Island & Airport , Rogers Centre, Air Canada Centre, Sony Centre for Performing Arts, Hockey Hall of Fame, Rainbow movie theatre & Eaton’s Centre.
The Esplanade is also lined with an abundance of restaurants, cafes and shops. Just steps to a 24 hour Metro , Sobeys and Loblaw’s. The fashionable King East neighbourhood offers some of the top designer spots in the city.
The St. Lawrence Market is a landmark that attracts residents and chefs from all over the city who love the fantastic selection of produce, seafood and organic food products. The St. Lawrence community has excellent recreation opportunities and boasts outstanding access to many of Toronto's theatres and entertainment venues
Public transit is just steps away, including the King Street car running between Dundas West, Broadview & Yonge subway station.
Exceptionally convenient to get in and out of town in just minutes via DVP, Gardiner & Lakeshore Blvd.
Many parks nearby: David Crombie Park, Front/Parliament Park, Little Trinity Church Lands, Parliament Square Park, and of course, Princess Street Park.
Stunning Upgraded Suite!
Welcome to suite #401! This unbelievable loft with exposed concrete ceiling and feature walls will just blow you away with its exceptional layout and meticulous attention to every detail. It has luxe finishes, great bathrooms and the best kitchen.

Nicely tucked away closet doors is the stacked washer/dryer.
Enjoy relaxing at the end of the day in the 4 piece bath with deep soaker tub, rain head shower, subway tile surround, custom sink and vanity overlooking the gorgeous private terrace!

Gourmet kitchen has Caesarstone Quartz counters, undermount sink and a built-in breakfast bar for casual meals. Stainless steel high-end appliances include Fisher- Paykel fridge, Bosch dishwasher and amazing Bertazonni gas range.


The Building
Stunning modern lobby with tempered white glass and Carrera marble will impress all as they enter and make you breathe a sigh of relief that you’re finally home.
This 13-storey, glass, steel and brick condo is vastly superior to most condos being built today. Architect Peter Clewes was inspired by the simplicity and understated elegance of East Asia. The East-meets-West philosophy inspires all features and finishes found within East Lofts. This post-modernist midrise East Lofts houses 129 suites with a mix of two storey condos, lofts and penthouse suites and two floors of retail below.
Amenities include party/meeting room, visitor parking and security system.
The new Waterfront Toronto project that is transforming old industrial land into parks, trails, condos and retail space will be a great asset/increase to the neighbourhood and condo values!
Offered at $0.
Schools available for residents of 138 Princess Street #401
Check for your house number!
| Former Municipality | Street Name | Street Number Range | Elementary | Intermediate | Secondary | Technical Programs | Commercial Programs |
|---|---|---|---|---|---|---|---|
| Toronto | Princess St | All Numbers | Market Lane Jr & Sr PS | Market Lane Jr & Sr PS | Jarvis CI | Central Technical School | Central Commerce CI */ Northern SS |



