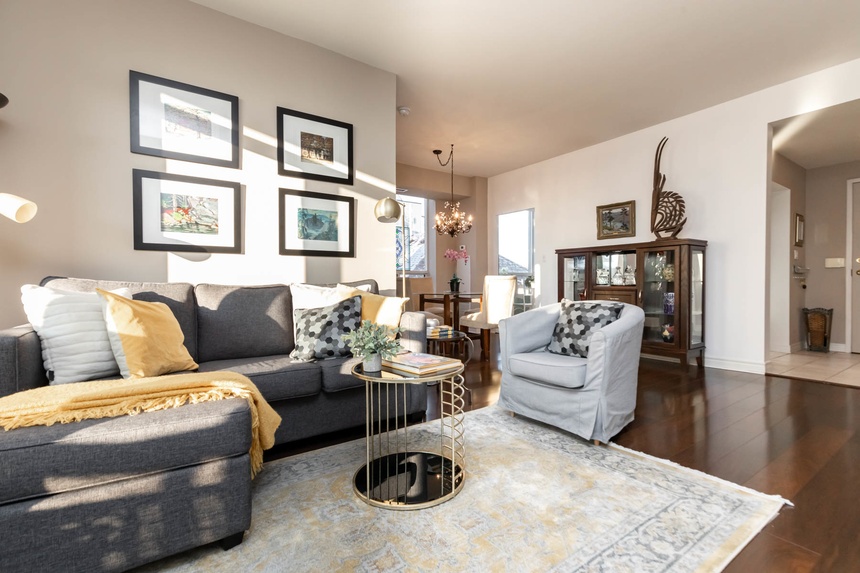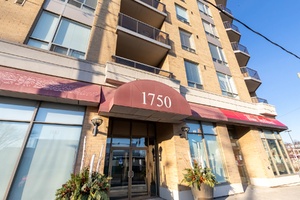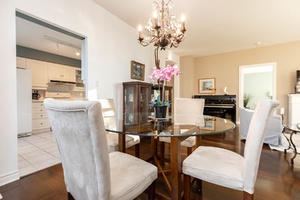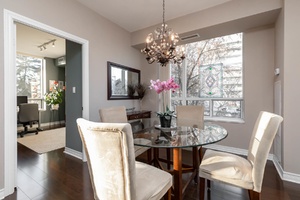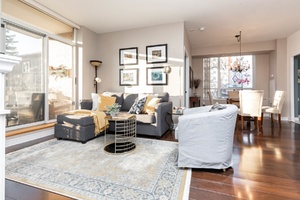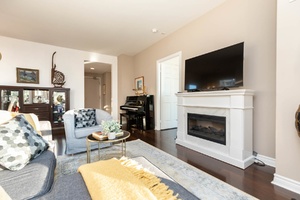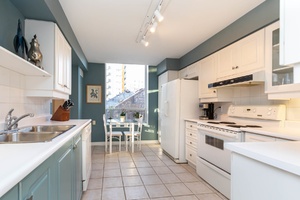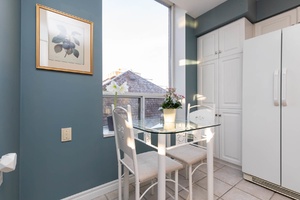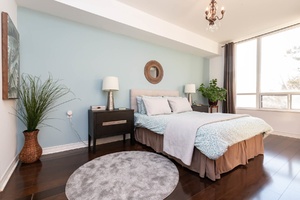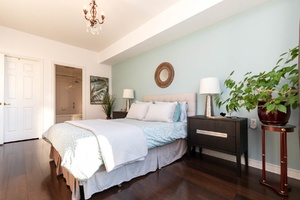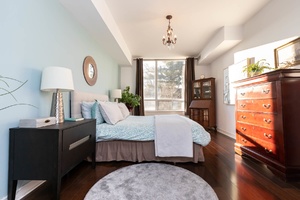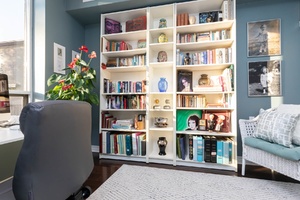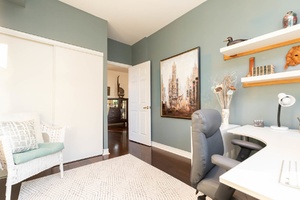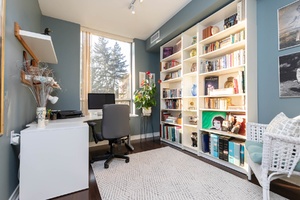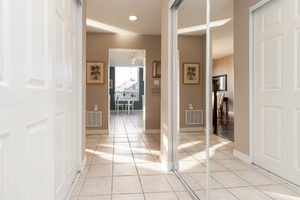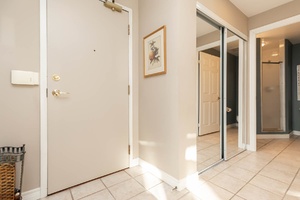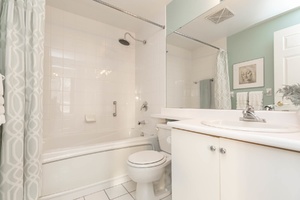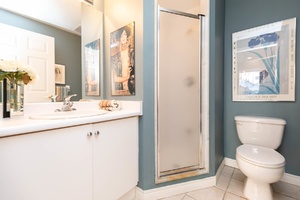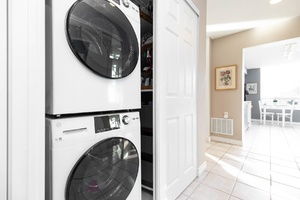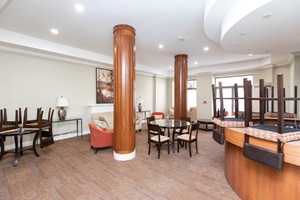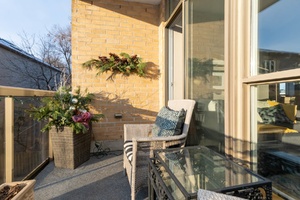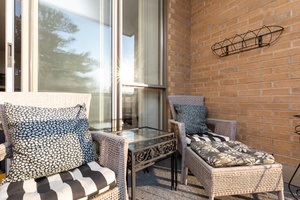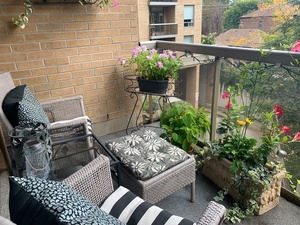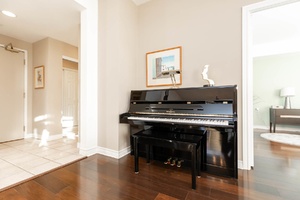1750 Bayview Avenue #308 | Central Toronto - Davisville
SoldDescription
Welcome to The Braxton, A quiet 52-Unit Boutique Building. Ideal Location Where Davisville Village Meets Leaside! Elegant, Spacious & Well Laid Out 2 Bed/2 Fully Bath 1,126 SF Open Plan. Ideal for downsizers or moving up. Rear Corner Unit = Plenty Of Windows & Natural Light. Enjoy your Tranquil & Serene Private south Balcony overlooking evergreen trees.
Walking-Friendly Trails Nearby. Popular Shopping On Bayview Ave plus nearby Whole Foods & Metro. TTC-Friendly. Steps To Soon-To-Be-Opened Eglinton Crosstown LRT. Easy access to the Don Valley Parkway and Bayview Extension for quick trip Downtown.
Property Details
Leaside / Davisville Boutique Building - 2 bed / 2 bath South East Corner Suite
- Flowing floor plan, 1126 square feet of living space
- Corner suite
- Tree-lined views from all windows
Located at the rear of the building, tranquil setting
Airy and light - Large south and west facing windows
- Spacious open plan. Turn Key Ready!
- South-facing balcony, room for furniture and plants
- Split floor plan - separate bedroom layout
- Open concept living/dining room areas
- Generous-sized principal rooms throughout
- **Engineered hardwood flooring **
- Kitchen features eating area picture bay window
- Expansive primary bedroom with walk-in closet, picture window, & ensuite bath with soaker tub & separate shower
- Large art friendly walls for your cherished collection
- Two full bathrooms
- Insuite laundry plus storage area
- Second bedroom is perfect for in-home office
- Enjoy the use of one owned under-building parking space
- Plenty of visitor parking under-building

Prime Davisville Village / Leaside Location!
A+ location for transit with the LRT across the road and frequent bus service to the Yonge subway.
Everything is steps from your door -- Metro, Whole Foods, a number of small greengrocers, upscale clothing stores, LCBO, banks, pharmacies, decor shops, and fine restaurants offering international cuisine.
Enjoy the many parks nearby -- Sunnybrook, Sherwood,
Blythwood Ravine Park, and Howard Talbot Park right across
the road.
The Kay Gardiner Beltline is a short distance away as is the Mount Pleasant Cemetery with its glorious trees.
Conveniently located to the Don Valley Parkway and 401, and the Bayview extension to zip you downtown.
Pleasant walks through the many attractive surrounding residential tree-lined streets.
Features of The Braxton, 1750 Bayview Avenue
- 52-unit Boutique building
- Ample Visitor Parking.
- Spacious party room with fully-equipped kitchen -- perfect for future large gatherings. Adjacent patio with flowers and umbrellas, is ideal for al fresco dining.
- Small, well-equipped gym
- Building Super available 6 days a week.
- Well-managed, maintained and quiet building
Room Dimensions
| Room | Dimensions | Level | Features |
|---|---|---|---|
| Living Room | 18.7×11.5 ft (5.7×3.5 m) | M | Engineered Hardwood flooring |
| Dining Room | 10×9 ft (3.1×2.7 m) | M | Engineered Hardwood flooring |
| Kitchen | 13.5×10 ft (4.1×3.1 m) | M | Tile flooring |
| Primary Bedroom | 16.6×11.3 ft (5.1×3.4 m) | M | Engineered Hardwood flooring |
| Bedroom | 13.4×9 ft (4.1×2.7 m) | M | Engineered Hardwood flooring |
| Foyer | 11×7 ft (3.4×2.1 m) | M | Tile flooring |
Schools available for residents of 1750 Bayview Avenue #308
Check for your house number!
| Former Municipality | Street Name | Street Number Range | Elementary | Intermediate | Secondary | Technological Programming | Commercial School |
|---|---|---|---|---|---|---|---|
| Toronto | Bayview Ave | 1232-1752(Even) | Maurice Cody Jr PS | Hodgson MS | Northern SS | Northern SS | Northern SS |
| East York | Bayview Ave | 1515-1787(Odd) | Bessborough Drive E & MS | Bessborough Drive E & MS | Leaside HS | ||
| Toronto | Bayview Ave | 1780-1820(Even) | Northlea E & MS | Northlea E & MS | Northern SS | Northern SS | Northern SS |
| East York | Bayview Ave | 1789-1911(Odd) | Northlea E & MS | Northlea E & MS | Leaside HS | ||
| North York | Bayview Ave | 1830-1860(Even) | Northlea E & MS | Northlea E & MS | Leaside HS */ Northern SS | Northern SS |


