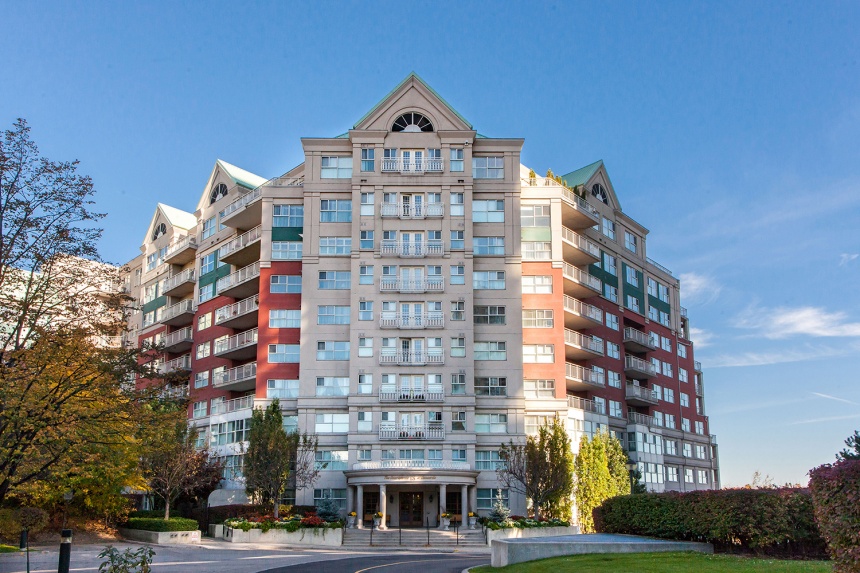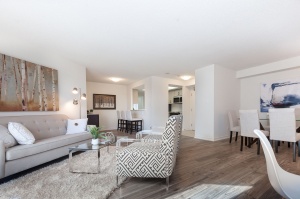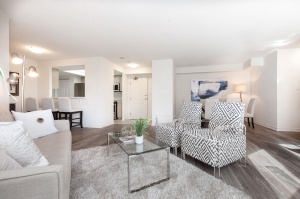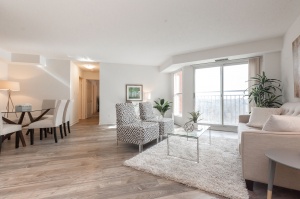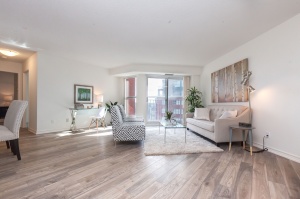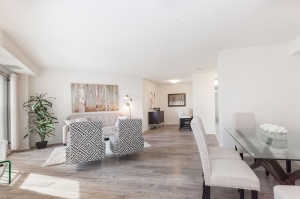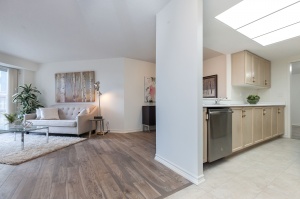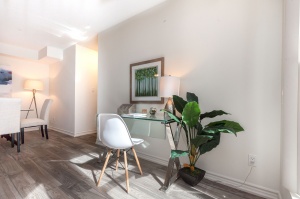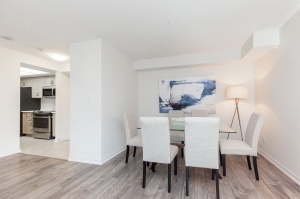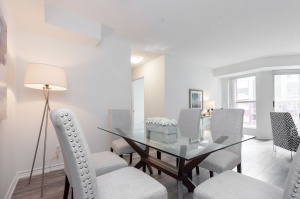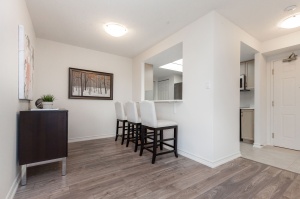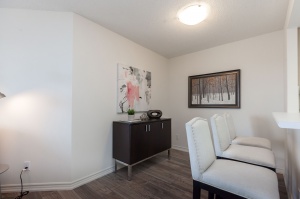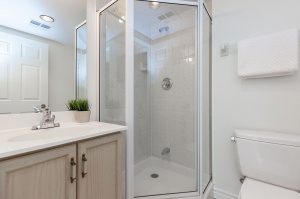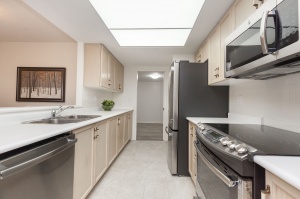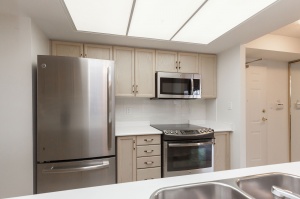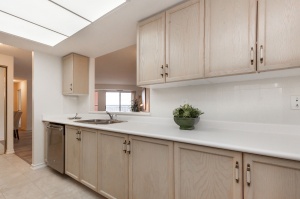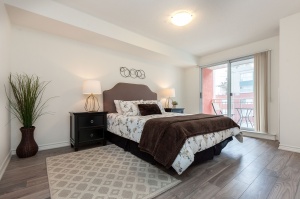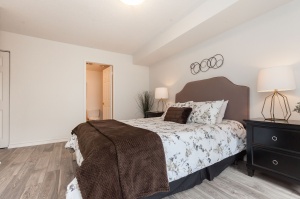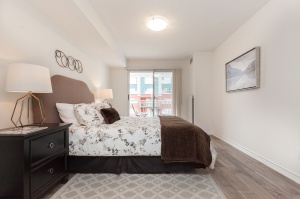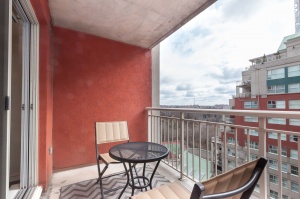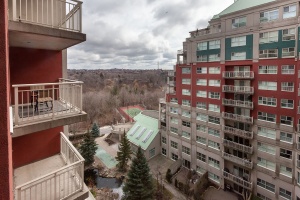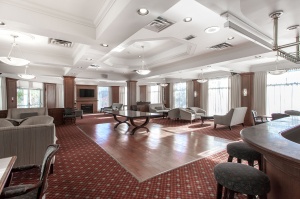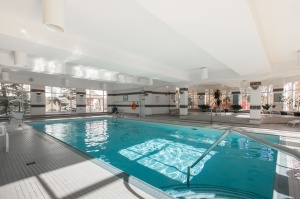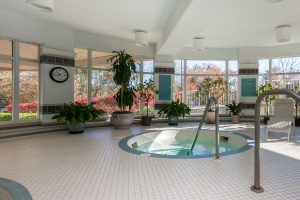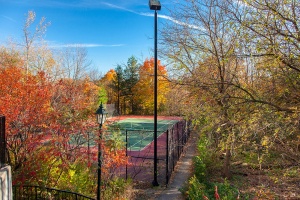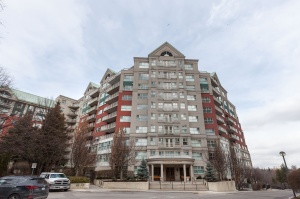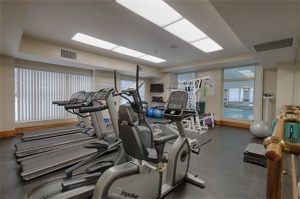18 Concorde Place #716 | Toronto - Don Mills
SoldDescription
Super Spacious Suite in the Courtyards of Concorde!
A beautiful luxury condominium in the popular Banbury-Don Mills neighbourhood. Elegant and incredibly spacious 2 bedroom plus den with south-east facing views of the ravine. Over 1200 square feet of spectacular living and entertaining space.
Property Details
Super Spacious Suite in the Courtyards of Concorde!
A beautiful luxury condominium in the popular Banbury-Don Mills neighbourhood. Elegant and incredibly spacious 2 bedroom plus den with south-east facing views of the ravine. Over 1200 square feet of spectacular living and entertaining space.
Recent renovations for the lucky new buyer! Absolute move-in condition, just unpack and relax!
~ Beautiful laminate wood floors throughout
~ New stainless steel kitchen appliances
~ New tile flooring in kitchen
~ New stackable washer and dryer
~ Entire suite freshly painted
Ownership of 1 underground premier parking spot and 1 storage locker.
You and your guests will enjoy the resort style building amenities which include an indoor swimming pool, tennis court, games/party room, exercise room, express bus service to downtown, and car wash to name but a few!
Well run building with great property managers and helpful concierge staff!
Ideal home for professionals, families or "empty nesters" coming from a larger home needing extra space!
Suite Features!
Gracious foyer has a large double coat closet.
Expansive open concept living/dining room fits all sizes of furnishings. Sliding glass doors open to the Juliette balcony, which offer a nice cross breeze.
Fittings for a fireplace in the living room are in place if a new fireplace is desired.
Enjoy casual dining around the breakfast bar in the cozy breakfast area overlooking the kitchen/living and dining rom.
Bright and spacious kitchen with new stainless steel appliances, new tiled floors for easy cleanup, ample cupboard and counter space includes a large pantry closet.
Sizable den transitions well for a home office, family room or 3rd bedroom.
Large master bedroom includes a walk-in closet, 4 piece ensuite bath and sliding glass doors that walk-out to a private balcony. A tranquil retreat nicely tucked away from the rest of the suite.
Sun-filled 2nd bedroom has a double closet and large window.
3 piece bath adjacent to the 2nd bedroom.
Good-sized laundry closet is perfect for all your additional storage needs.
New laminate floors throughout the entire suite.
Popular Banbury-Don Mills Neighbourhoood!
Don Mills is a popular family oriented neighbourhood that has a city-suburb feel with big lots, tree-lined streets and open air shopping malls. Convenient transit and access to the highway make this neighbourhood a popular choice for commuters.
Unique in that it is surrounded by beautiful ravines and parkland that make you feel as if you are far away from the city.
Enjoy the plethora of upscale shops, stores and restaurants at the Shops at Don Mills located on the southwest corner of Don Mills Road and Lawrence Avenue East. A family friendly neighbourhood landmark and meeting place. This contemporary open-air shopping centre is designed with an urban village theme where shoppers can partake in exciting year round events. The venue for these events is the Town Square which features a dramatic clock tower, a robotic water feature and an oval ice rink.
For all your local grocery shopping needs there is a Metro, Real Canadian Superstore, and Valumart. Get your coffee fix on at Tim Hortons just a 5 minute walk away located at 150 Wynford Drive.
Plenty of parks & local recreation! Charles Sauriol Conservation Area, Anewen Greenbelt, Wigmore Park, Warner Park, Moccasin Trail Park & Macklin Hancock Park.
Beautiful Edwards Gardens is part of a nine kilometre paved trail that follows the valley of the West Don River all the way to Warden Woods Park in Scarborough.
Bond Park, located off Duncairn Road, is Don Mills largest park. It includes extensive baseball facilities and organized leagues, and is also home to the North York Winter Tennis Club. Three Valleys Park, located next to Three Valleys School has a large children's playground and tennis courts.
The Don Mills Civitan Arena located at 1030 Don Mills Road has a children's house league program and offers pleasure skating at designated times throughout the week.
The Don Mills Public Library at 881 Lawrence Avenue East has regular programming for babies, toddlers, preschoolers and school children.
The Ontario Science Centre located at 770 Don Mills Road offers hands-on experiences and engagement with science of local, national and global relevance.
Superb school district -- Gateway PS, Greenland PS, Valley Park MS, Don Mills MS, Marc Garneau Collegiate, popular Don Mills Collegiate, cole elementaire Jeanne-Lajoie, St. Bonaventure Catholic School as well as many more public, private, Catholic and alternative schools close by.
Transportation is a snap! Bus routes available on Eglinton and Don Mills connect passengers to stations on the Yonge-University-Spadina subway line. The Don Mills Road bus connects to the Pape station on the Bloor-Danforth subway line.
Don Mills Road provides commuters with a quick and easy access route to downtown Toronto. North and south on-ramps to the DVP are located east of Don Mills Road, off Eglinton and Lawrence Avenues and off York Mills
2018 Upgrades & Improvements
~ New laminate floors throughout
~ Freshly painted
~ Brand new stainless steel kitchen appliances
~ New tile flooring in kitchen
~ New washer & dryer
The Building ~ The Courtyards of Concorde
Enjoy all the luxuries this quiet building has to offer nestled around the Charles Sauriol Conservation! Located north of Eglinton Avenue East just east of the DVP.
The Courtyards of Concorde Place located in the Don Mills neighbourhood is a ten story building with a total of two hundred and fifty five suites, managed by Brookfield Property Management.
5 star building amenities include: Concierge and security system, library, games room, party room, exercise room, indoor pool, tennis court, potting room, bike rack room, garden plots for gardening, car wash and visitor parking.
Schools available for residents of 18 Concorde Place #716
Check for your house number!
| Former Municipality | Street Name | Street Number Range | Elementary | Intermediate | Secondary |
|---|---|---|---|---|---|
| North York | Concorde Gt | Not Residential | Gateway PS | Valley Park MS */ Don Mills MS | Marc Garneau CI */ Don Mills CI / See Footnote Below5 |
| North York | Concorde Pl | All Numbers | Gateway PS | Valley Park MS */ Don Mills MS | Marc Garneau CI */ Don Mills CI / See Footnote Below5 |


