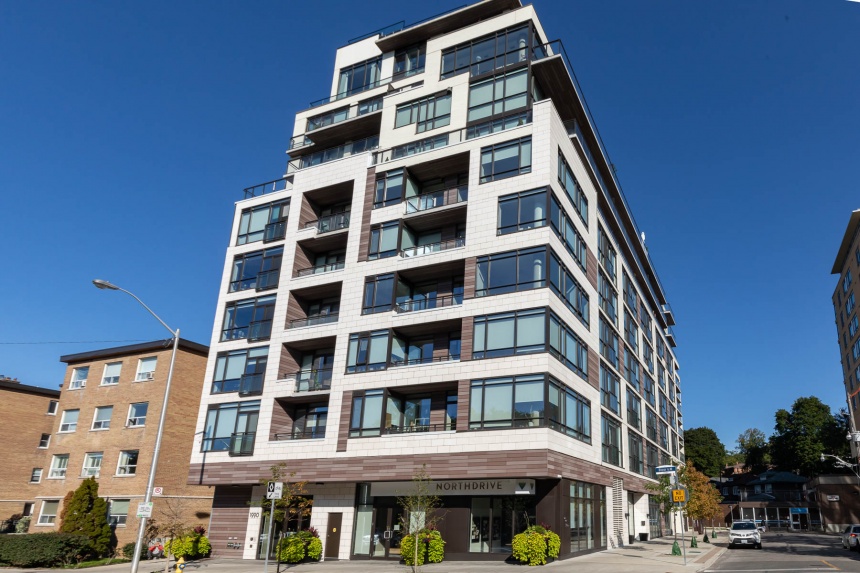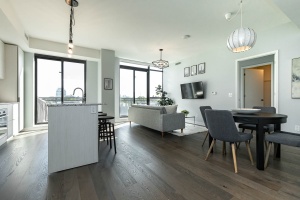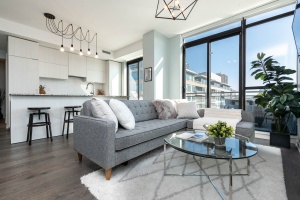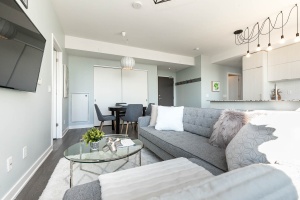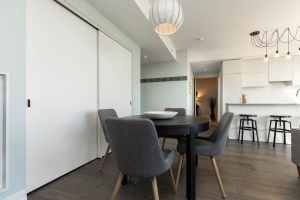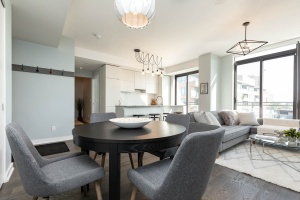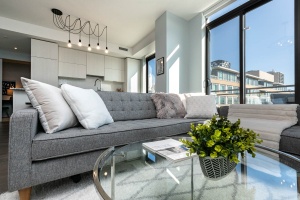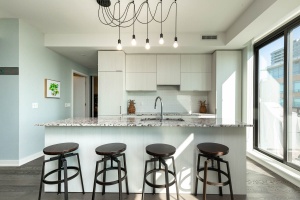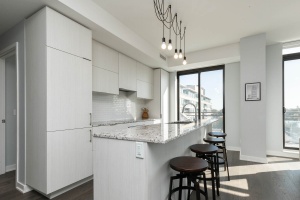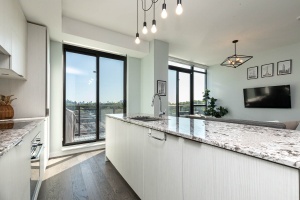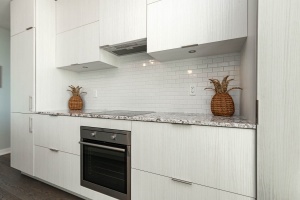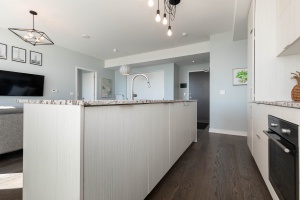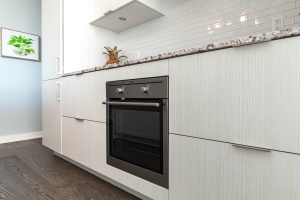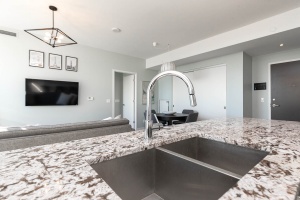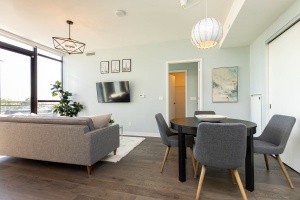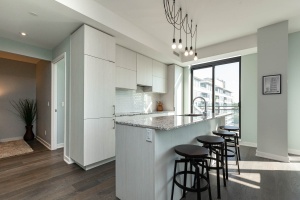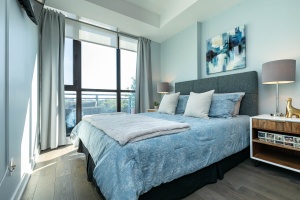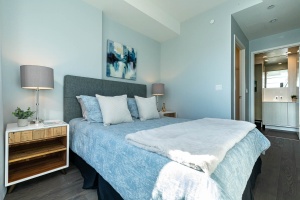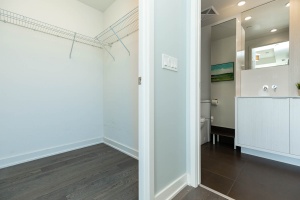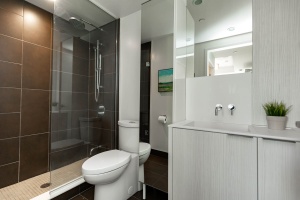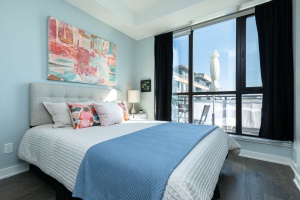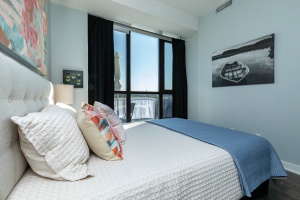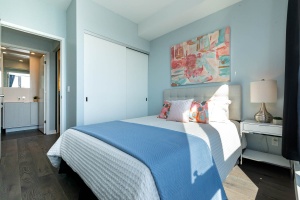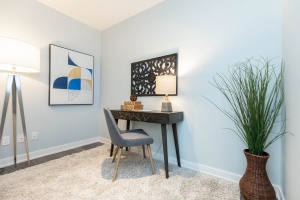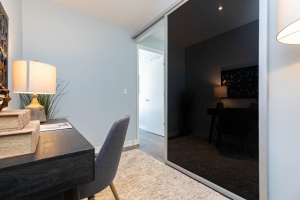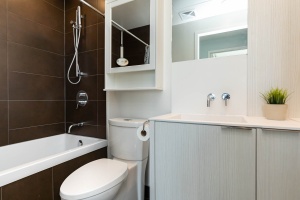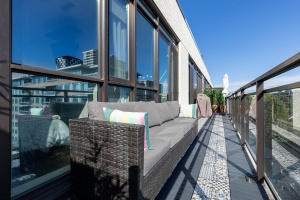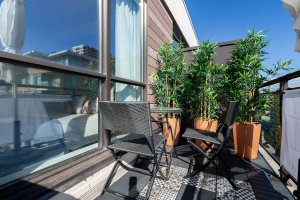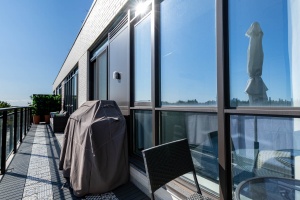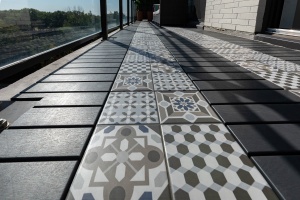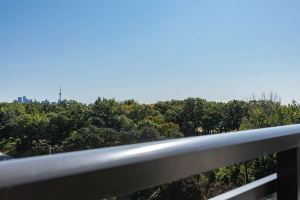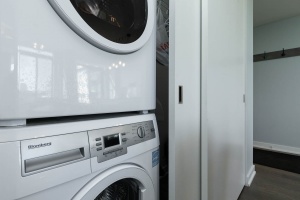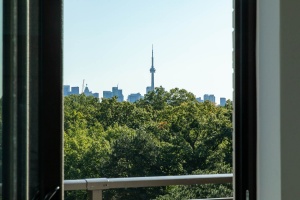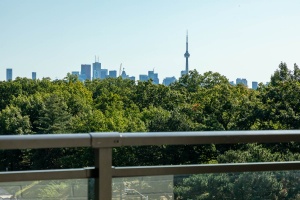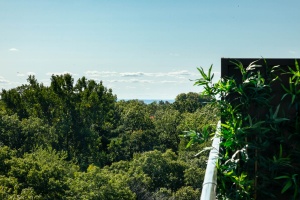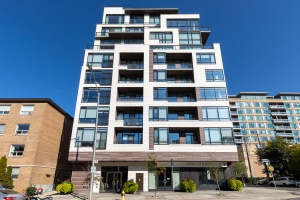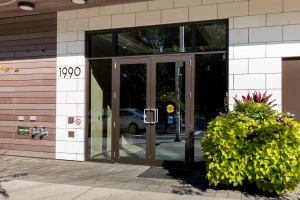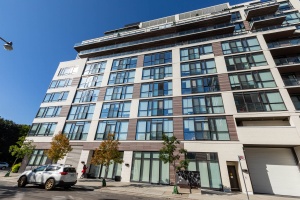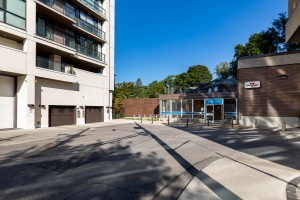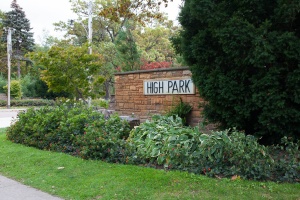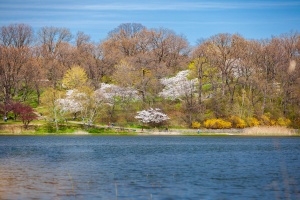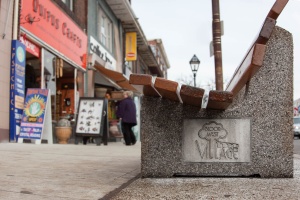1990 Bloor Street West #906 | West Toronto - High Park
SoldDescription
Chic & Spacious 2 Bedroom Plus Den Across From Beautiful High Park!
Property Details
Chic & Spacious 2 Bedroom Plus Den Across From Beautiful High Park!
The High Park is a boutique building that offers the convenience of not only the renowned High Park, but also High Park station right out your front door! Pass through the iconic iron gates into Toronto's favourite playground and enter an everyday retreat. At The High Park, only Bloor Street separates you from forests, hiking trails, grassy expanses and quiet brooks.
915 square feet of superb interior living space, plus a 200sqft balcony with the best tree-top views of High Park, and Toronto's amazing cityscape. Preferred split-plan layout with 2 bedrooms, home office/den, and 2 full baths. Expansive open-concept plan with designer kitchen and touches throughout! Perfect for family life, and entertaining!
Let the sun shine in! One of the most enticing aspects of this suite is the abundance of natural light from the 200 square foot balcony with stunning park and city views that span the entire suite with 2 separate walkouts and BBQ gas line. An oasis in the city, with natural scenery as your backdrop all year round!
Ownership of 1 underground parking spot and not just 1, but 3 storage lockers including an extra-large one with street access! Ideal for families, executive couples or "empty nesters" coming from a larger home!
Located in the catchment of an array of highly regarded schools including the coveted Humberside Collegiate! Enjoy the close proximity to the shops, and restaurants of Bloor West Village, the Junction and Roncesvalles.
Step Inside Suite #906
9' ceilings and engineered hardwood floors throughout
Double front hall closet combined with laundry
Open, bright and airy layout of the living/dining rooms and kitchen with wall-to-wall windows and two sets of sliding glass doors that walk out to the balcony.
This preferred layout offers plenty of light and options for furniture placement and space to host large gatherings.
Sleek and spacious kitchen with granite counters, tiled backsplash, stainless-steel appliances, large centre island/breakfast bar with double sinks and sliding glass doors walk out to the huge balcony.
200 square foot balcony that spans across the entire condo! Stunning north facing views of lush High Park, city skyline and neighbourhood. Enjoy the nice cross-breeze and fresh air while cooking up a storm.
King-sized master retreat with large windows, 3-piece ensuite and large walk-in closet.
Split plan layout of the 2nd bedroom offers optimal privacy with a double closet and large windows.
The den/3rd bedroom has sliding smoked glass pocket doors, great space to use as an office. It is also perfect as a baby's room.
4-piece bath adjacent the 2nd bedroom and den.

Prime High Park Location!
Location, location, location! Enjoy the close proximity to every amenity right out your front door. A one-of-a kind community in which to thrive & enjoy all the local parks and recreation!
Such a convenient location along Bloor Street. just west of High Park Ave! This distinguished neighbourhood has always been one of Toronto's most sought-after places to live where residents enjoy easy access to subway & transit, excellent public and private schools, shopping, restaurants and parks surround.
Walk to all your shopping needs!
Bloor West Village features tons of specialty shops, fruit markets, European delis/bakeries and delicious restaurants that attract shoppers and diners from all over the city.
The Junction features hip cafes, restaurants, music venues & independently owned shops & a weekly farmer's market. Up on St Clair, you'll find convenient big box stores.
For grocery stores and pharmacies, the area has many options such as FreshCo, Loblaws, NoFrills and The Sweet Potato.
There is a long list of Bloor West and Junction favourite restaurants, pubs and cafes within a 20min walk of 1990 Bloor. Hannah's Cafe and Bakery, Vivo Pizza, The Good Neighbour, Annette Street Market, the UB Social Cafe and General Store, Las Carmelitas, Kanto by Tita Flips Filipino Restaurant, Tumi Dumplings, Botham, The Hole in the Wall, Indie Alehouse, 3030, Axis, The Junction Local, Dirty Food, The Beet, Isaac Der, Bloom, Queen's Pasta, Falafel World, Gin Mill, and the list goes on... There is an especially wonderful patio scene these days, as well as excellent take out!
For an evening's entertainment, check out the many live music venues in the Junction, take in a film at the historic Revue Cinema on Roncesvalles Avenue, enjoy Shakespeare in the Park during the summer. Stroll around and you'll discover a variety of interesting events and venues.
Walk right across the street into one of Toronto's jewels; High Park. Here you'll find an endless variety of recreational activities including: swimming, skating, lawn bowling, baseball, soccer as well as beautiful walking and running trails and bike paths. You can even fish in Grenadier Pond and reserve a Picnic Spot! Take advantage of the live amphitheatre performances, beautiful landscaping and gardens, train rides, zoo, historical exhibits, the Grenadier Cafe and the Howard Park Tennis club. Something for everyone!
Easy access to Lake Ontario, the Martin Goodman Trail & the Sunnyside Beach/Boardwalk. The lush Humber River paths/green space are just a short bike ride away!
Read all about the rich history of High Park at the Runnymede Public Library on Bloor Street or the High Park Public Library on Roncesvalles. Both these libraries offer a myriad of programs for neighbourhood residents.
Located in the catchment of an array of highly regarded schools including the coveted Humberside Collegiate as well as Keele Street P.S., plus a variety of other quality schools
including Mountview Alternative Jr., High Park Alternative Jr., High Park Gardens Montessori School, Bishop Morrocco/Thomas Merton Catholic S.S., Saint Cecilia Catholic Elementary school and Western Technical-Commercial School.
Commuting in and out of the city could not get easier! Right outside of the building is the entrance to High Park Subway station via Parkview Gardens. There are also several buses along Dundas Street West and Annette connecting passengers to Dundas West subway station (home of the GO train and the UP Express to Pearson).
For convenience when driving, it is a quick trip downtown via Gardiner/Lakeshore or out of town via QEW. Pearson Airport & 400 series highways are easily accessible from this location.
The Building ~ The High Park
400 acre backyard! Ideally situated across from the city's largest green space, The High Park is a boutique residence featuring a modern interpretation of traditional building elements; the warm wood contrasts with the glass, brick and stone cladding to create a timeless presence along Bloor Street West.
Completed in 2017 this landmark development offers breathtaking city and park views in all directions along with countless local amenities in Bloor West Village and the neighbouring Junction and Roncesvalles Village.
A point of urban convenience that cannot be overlooked here is the easy access to the TTC, where residents can hop on the subway for safe and smooth travel east and west into the city.
Amenities at The High Park include: Concierge, exercise room, party/meeting room, bike storage, dog wash, visitor parking and security system.
Schools available for residents of 1990 Bloor Street West #906
Check for your house number!
| Former Municipality | Street Name | Street Number Range | Elementary | Intermediate | Secondary | Technological Programming | Commercial School |
|---|---|---|---|---|---|---|---|
| Toronto | Bloor St W | 1454-1478(Even) | Perth Avenue Jr PS | Brock PS | Bloor CI | Western Tech | Western Tech |
| Toronto | Bloor St W | 1543-1733(Odd) | Howard Jr PS | Fern Avenue Jr & Sr PS | Bloor CI */ Parkdale CI | Western Tech | Western Tech |
| Toronto | Bloor St W | 1778-2010(Even) | Keele Street PS | Keele Street PS | Humberside CI | Western Tech | Western Tech |
| Toronto | Bloor St W | 1947-2469(Odd) | Runnymede Jr & Sr PS | Runnymede Jr & Sr PS | Humberside CI | Western Tech | Western Tech |
| Toronto | Bloor St W | 2442-2454(Even) | Lambton Park CS | Rockcliffe MS / See Footnote Below20 | Humberside CI | Western Tech | Western Tech |
| Toronto | Bloor St W | 2456-2528(Even) | Swansea Jr & Sr PS | Swansea Jr & Sr PS | Humberside CI | Western Tech | Western Tech |


