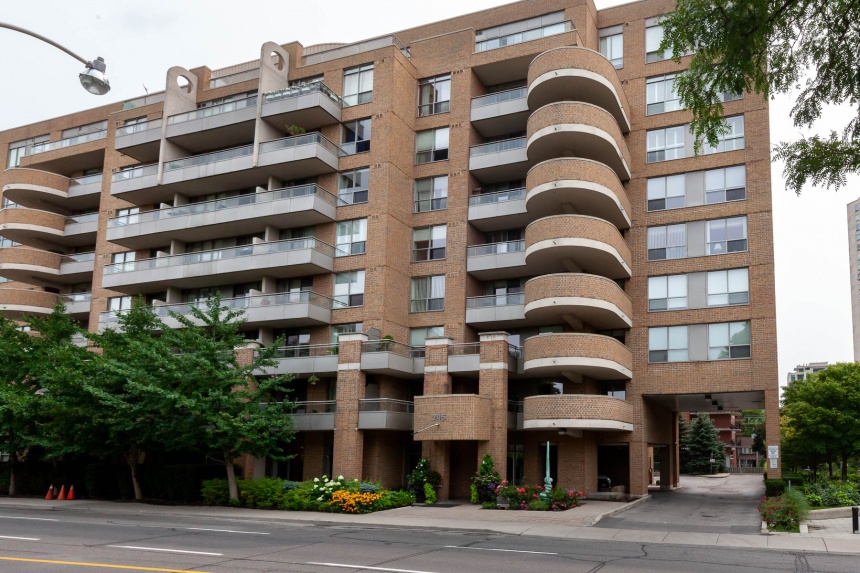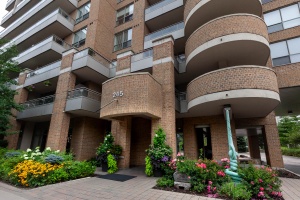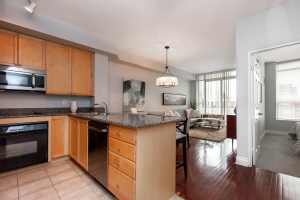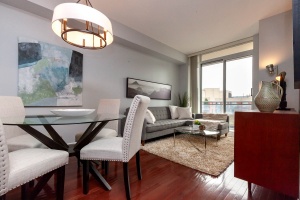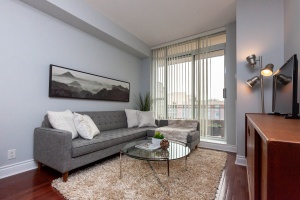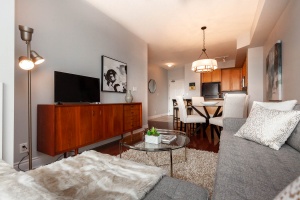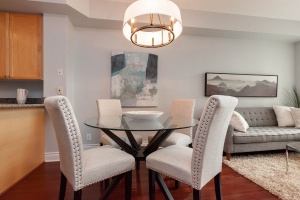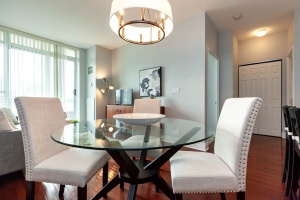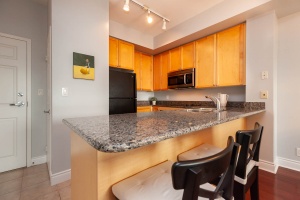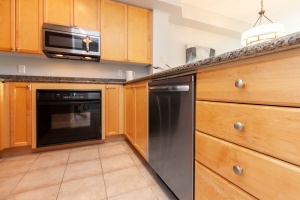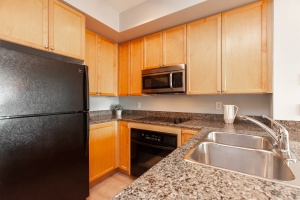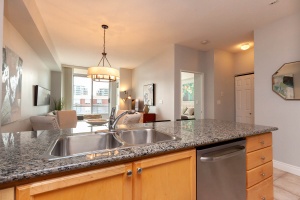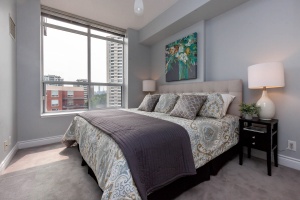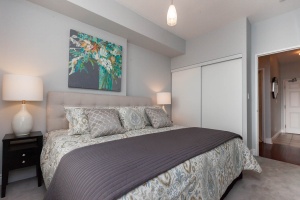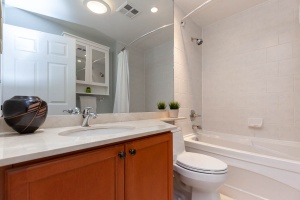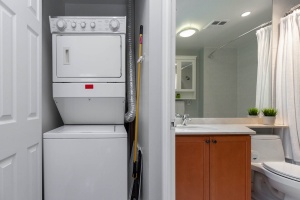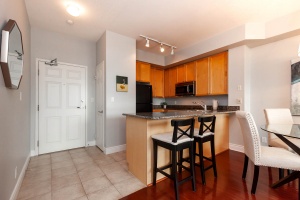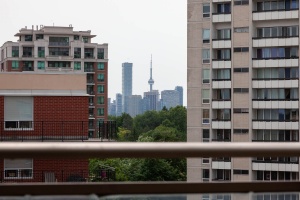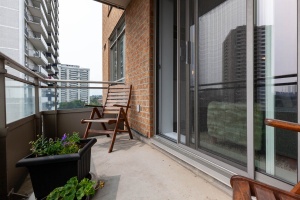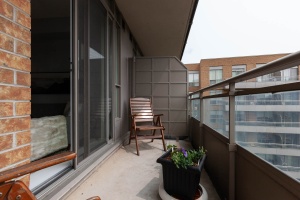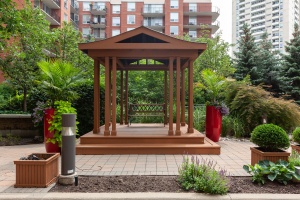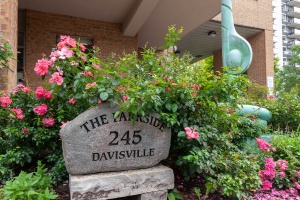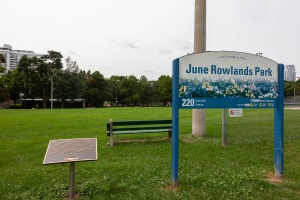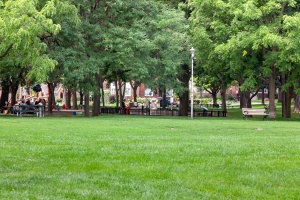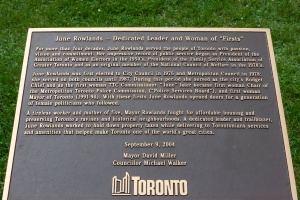245 Davisville LP04 | Central Toronto - Davisville
SoldDescription
Bright south-facing lower penthouse in a quiet sought-after building adjacent to June Rowland's Park!
Property Details
Spacious Lower Penthouse in HOT Davisville Village!
Enjoy the exceptional floor plan this 1 bedroom condo offers featuring 9' ceilings throughout.
One of the most enticing aspects of this suite is the spacious south facing balcony with stunning views of the CN Tower. Note: gas barbeques are allowed which is a total bonus for condo living!
Ownership of 1 underground parking spot and separate storage locker (right beside each other) and almost all inclusive low monthly maintenance fees allow for easy budgeting with no monthly surprises!
Ideal for first time buyers, downtown commuters, baby boomers and professionals!

A typical day in Davisville Village!
- Start your day and get your coffee fix in by walking across the street to Tim Hortons. Conveniently combined with an Esso when you need to fill the tank.
- Put on your sneakers and head to the Goodlife gym for a workout located at the corner of Davisiville/Mt. Pleasant.
- Run, walk or bike along the beautiful Kay Gardner Beltline Trail or take the dog for a walk in June Rowland's Park.
- Get downtown in minutes by way of Davisville Station just a quick 10 minute walk away.
- Grab some groceries for dinner at Sobeys right down the street.
- If you're not in the mood for cooking a neighbourhood fan fave is the Red Lantern Pub **located at 228 Merton. There are a **plethora of amazing restaurants to choose from on Yonge St. or Mt. Pleasant.
Suite Features
- Welcoming front foyer with a coat closet.
- 9' ceilings and hardwood floors.
- Sun-drenched open concept layout of the living/dining room with sliding glass doors that walk-out to the large south facing balcony. Ideal for enjoying a morning cup of coffee or evening glass of wine and the tranquil views.
- Stylish kitchen with granite counters, breakfast bar for entertaining and tiled floors for easy cleanup.
- Spacious master bedroom has broadloom, a large window and double closet with sliding doors.
- 4 piece bath with adjacent to the bedroom.
- The laundry area with stackable washer/dryer is neatly tucked behind closed closet doors.
Desirable Davisville Village!
Located at the corner of Mt Pleasant Road and Davisville Avenue this is truly a one-of-a kind community to live & play!
This distinguished neighbourhood has always been one of Toronto's most sought after places to live where residents enjoy convenient access to subway & transit, excellent public and private schools, shopping, restaurants, parks and recreation.
Stroll to all of your shopping needs. You can either walk to Yonge Street, Mt. Pleasant Rd or Bayview Ave. where you will find some of Toronto's best restaurants, cafes, mouth watering bakeries, specialty shops, antique/collectable stores, toys, clothing, chocolatiers, gelato....
Lots of local recreation! June Rowland's Park located right across the street features a baseball diamond, six tennis courts, a volleyball court, a splash pad, children's playground & amazing farmer's market on Tuesdays.
Tennis anyone? Toronto Tennis City located at 185 Balliol Street provides its members with year round access to red Italian clay courts, a beautiful clubhouse, first rate adult programs and a service oriented staff. Toronto Tennis City is also the home of ACE Tennis Academy, Canada's #1 school for junior players.
The Mt. Pleasant library offers plenty of programs for kids, teens and families. Catch a flick at the Mt. Pleasant Theatre located at 675 Mt. Pleasant Road.
No need for the car! Hop on the #11 or 28 bus right at your doorstep or a short 10 minute walk to Davisville station connecting you to the Yonge-University-Bloor subway lines.
Renowned School District! Davisville Jr. PS., Hodgson MS, North Toronto Collegiate, Northern S.S., John Fisher French Immersion! Nearby prestigious private schools such as Greenwood College, St. Clement's School, Branksome Hall, BSS & Upper Canada College. Plenty of neighbourhood daycares... Little Tot's Manor, Manor Montessori School & Busy Little Beez to name but a few!
This area offers motorists quick access to downtown Toronto via either Mt Pleasant Rd/Jarvis or via the Bayview extension and DVP!
The Building ~ The Parkside
The lovely "Parkside" condominium is a 9 floor mid-rise condo in Davisville Village. Enjoy views of landscaped courtyard gardens, a great exercise room, recreation room, visitor parking, bike storage and CCTV security. Property managed by Goldview Property Management Inc.
Offered at $499,000.
Schools available for residents of 245 Davisville LP04
Check for your house number!
| Former Municipality | Street Name | Street Number Range | Elementary | Intermediate | Secondary | Technological Programming | Commercial School |
|---|---|---|---|---|---|---|---|
| Toronto | Davisville Ave | 2-220(Even) | Davisville Jr PS | Hodgson MS | North Toronto CI | Northern SS | Northern SS |
| Toronto | Davisville Ave | 21-247(Odd) | Davisville Jr PS | Hodgson MS | North Toronto CI | Northern SS | Northern SS |
| Toronto | Davisville Ave | 250-560(Even) | Maurice Cody Jr PS / See Footnote Below33 | Hodgson MS | Northern SS | Northern SS | Northern SS |
| Toronto | Davisville Ave | 271-559(Odd) | Maurice Cody Jr PS / See Footnote Below33 | Hodgson MS | Northern SS | Northern SS | Northern SS |


