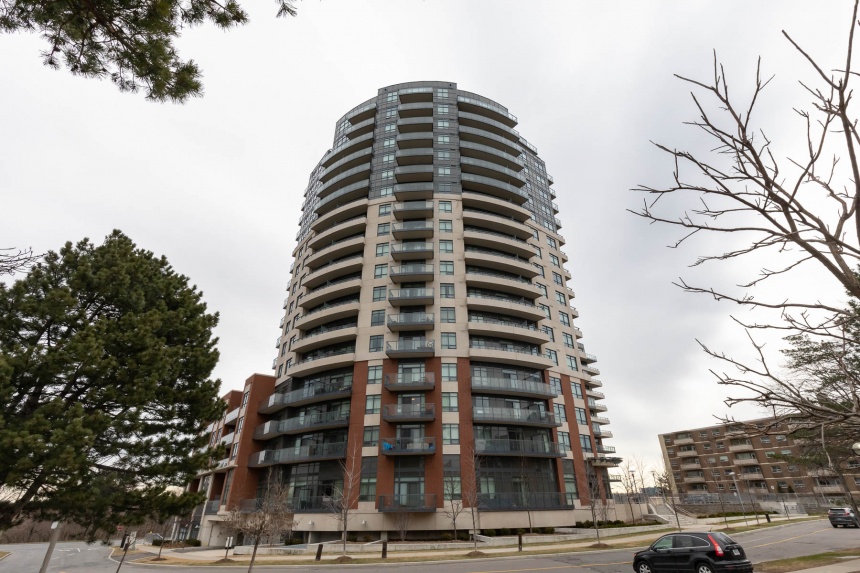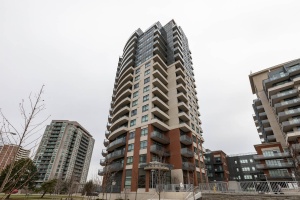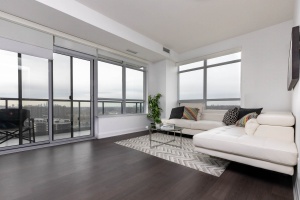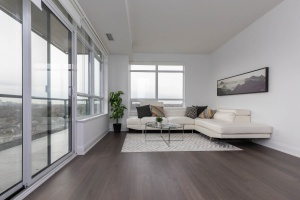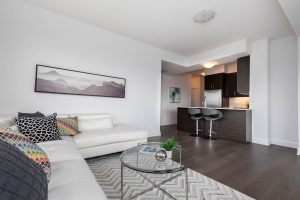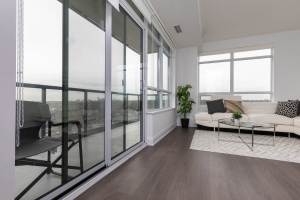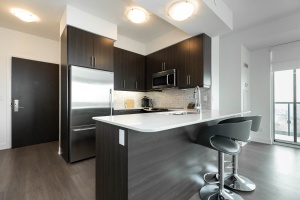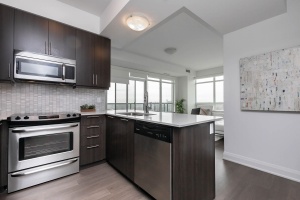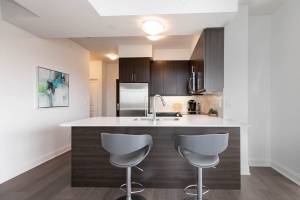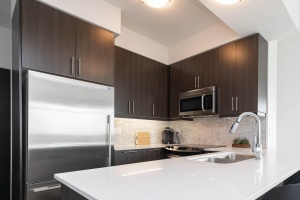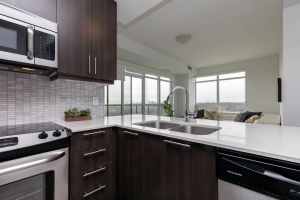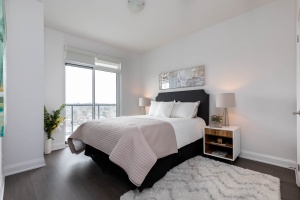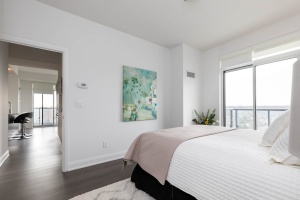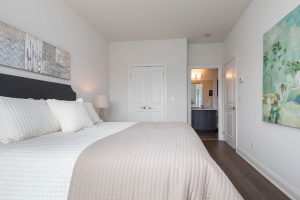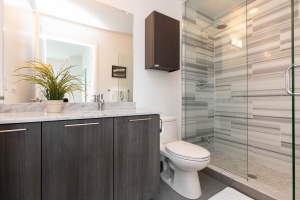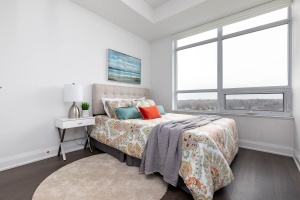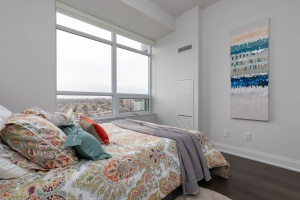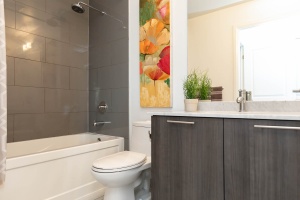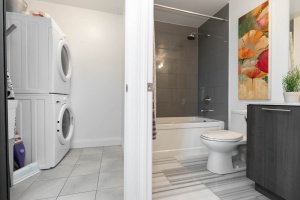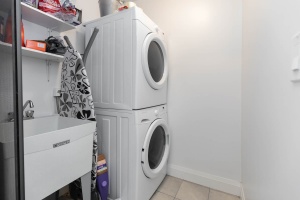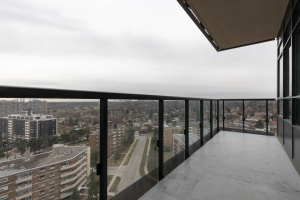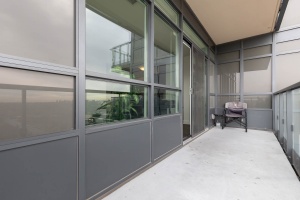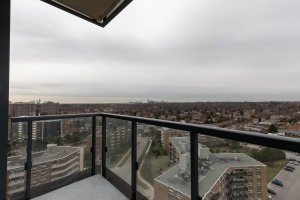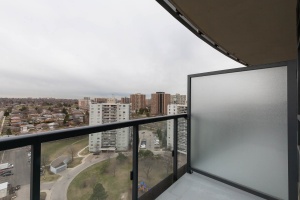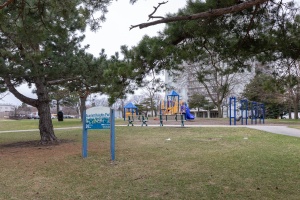25 Fontenay Court #1504 | West Toronto - Etobicoke
SoldDescription
25 Fontenay Court #1504 is a beautiful and bright 900 square foot (approx. plus balconies) 2 bedroom, 2 full bath, 2 balcony suite with a unique and efficient layout which maximizes room size and minimizes wasted hallway space.
Property Details
Nearly New, Upgraded 2 Bedroom Corner Suite with Panoramic Views!
This beautiful and bright 900 square foot (approx. plus balconies) 2 bedroom, 2 full bath, 2 balcony suite has a unique and efficient layout which maximizes room size and minimizes wasted hallway space. There is an airy, spacious feel with tasteful finishings, no carpet, stainless appliances with counter depth fridge, huge glass windows & 9' flat ceilings throughout!
Suite #1504 offers the advantage of being close to the elevators compared to many, yet still tucked away for optimal peace and quiet! Entertain in style on the oversized balcony with breathtaking south-west facing views - including the CN Tower, James Gardens & the Humber River.
There is one owned 1 underground parking spot (with heated ramp) and a storage locker included as well.
Pet friendly and well-run building is a pleasure to live in. Includes efficient 24 hour concierge staff and resort style amenities that will keep you popular with friends and family. Indoor swimming pool, billiards room, screening room, sports simulator and rooftop terrace to name but a few! ZaZa Espresso Bar located on the main level is the perfect spot to meet friends and get your caffeine fix in.
This neighbourhood is an outdoor enthusiast's playground! Surrounded by an abundance of parkland, dog walking areas, green space, golf courses, running and biking trails! Also great central location for getting around town - both public transit and convenient to nearby arteries - including the under construction Eglinton Crosstown!

A world of opportunity for a multitude of buyers! Some examples:
- Young professionals and families looking to live in a quiet neighbourhood surrounded by plenty of recreation.
- Siblings or friends looking to pool their money, and watch their investment grow.
- Savvy investors looking for good rental income.
Suite Features Inside:
- 9'2" flat finished ceilings (No popcorn ceiling here!)
- Quality wood laminate wide plank floors throughout. (No carpet either!)
- Double front hall closet - Good-sized laundry closet with tiled floors and stackable washer/dryer.
- Open concept, sun-filled living/dining room with double sliding glass doors that walk-out to the expansive balcony. Lots of space for furnishings and entertaining.
- Custom black out blinds with translucent option as well.
- Spectacular south-west facing unobstructed views. Enjoy the tranquility and star gazing with an evening glass of wine.
- Sleek kitchen design with plenty of cabinets, counter depth full size stainless steel appliances, including built in microwave/range hood, large breakfast bar, backsplash and ample counter space.
- Master bedroom includes:
-- 3 piece ensuite bath with marble surround and enclosed glass shower.
-- Walk-in closet
-- Sliding doors that walk-out to a private balcony. The quiet spot to unwind.
- The 2nd bedroom is a good size with a double closet and a large window allows the west facing sun shine in!
- 4 piece bath with marble floors.
Picturesque West End Neighbourhood!
The location is great as a central point with easy access North, to the airport, South to the lake or to downtown. However, it's far enough away from the city centre to be surrounded by lots of greenery, parks, golf-courses and quiet neighbourhoods. Pets are allowed so it's a great location for dog-walking with lots of trails at your doorstep.
This is a premier neighbourhood in Toronto's west end - Edenbridge is a popular community designed for families. Known for its idyllic setting, nestled in along the Humber River Valley Ravine.
Check out the nearby La Rose Bakery, a family run neighbourhood favourite and one of the most authentic Italian bakeries and delis in Toronto. Lots of grocery stores and shopping amenities either south or west. Plant world is an amazing nursery.
You'll find plenty of parks and recreation: Hang out in Scarlett Mills Park and James Gardens, located off Edenbridge Drive and stroll in one of Toronto's loveliest gardens highlighted by spring-fed pools, rustic bridges and colourful floral displays.
Golf season is coming! Scarlett Woods Golf Course, St. George's Golf & Country Club, Lambton Golf & Country Club, Weston Golf Club, The Islington Golf Club, are all nearby.
There are playgrounds & tennis at nearby Buttonwood Park. Baseball diamonds are at Humber Valley Park. Humber Valley Park also has an artificial ice rink. Humber River recreational trail is just steps away with an off-street cycling path that links up with the Martin Goodman Trail on Toronto's waterfront.
Neighbourhood schools include: Westmount Junior P.S., Hilltop Middle School & popular Richview Collegiate as well as many private, alternative and Catholic schools all close by.
Lots of TTC and public transit routes! Bus service on Scarlett Road connects passengers to stations on the Bloor-Danforth subway line. The Eglinton bus connects passengers to Eglinton station on the Yonge-University-Spadina subway line. The UP Express at Weston Station is just a 7 minute drive away. Future Eglinton LRT will be a major benefit to the area.
Motorists are approximately twenty minutes from downtown Toronto's business and entertainment districts via Bloor Street, five minutes from the Highway 401 on-ramp off Islington Avenue and ten minutes from Pearson Airport.
The Building ~ Perspective Condos
Perspective Condos was completed in 2015 by Pianosi Development Corporation, Turner Fleischer Architects located at the corner of Scarlett Road and Eglinton.
A collection of two 20 storey stunning classical glass towers, joined together by an elegant podium base. A cosmopolitan-inspired condominium community!
Luxurious building amenities offer recreation for every age: Indoor swimming pool, fitness centre, steam room, rooftop deck/garden, bbq area, pet spa, party meeting room, billiards room, a sports simulator, screening room, 24 hour security, guest suites, visitor parking and bike storage area. An active social committee offers a variety of activities from yoga classes, swimming lessons and even a book club! Convenient retail stores on the main level include a cafe, market, dental office, pharmacy with post office and beauty salon.
Schools available for residents of 25 Fontenay Court #1504
Check for your house number!
| Former Municipality | Street Name | Street Number Range | Elementary | Intermediate | Secondary |
|---|---|---|---|---|---|
| Etobicoke | Fontenay Crt | All Numbers | Westmount JS | Hilltop MS | Richview CI |


