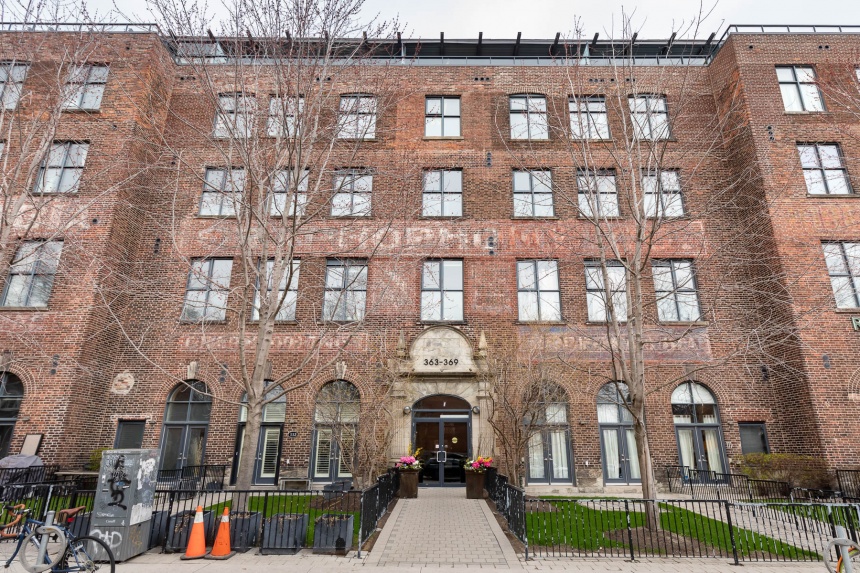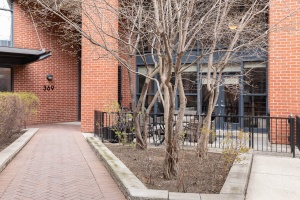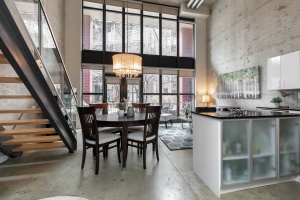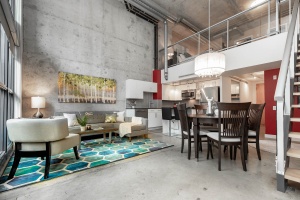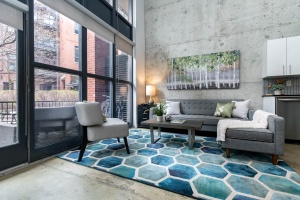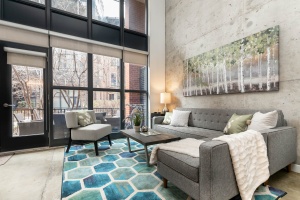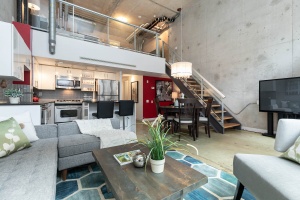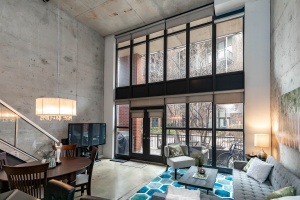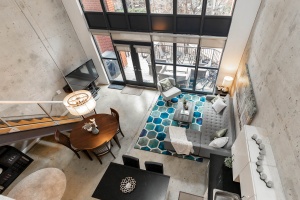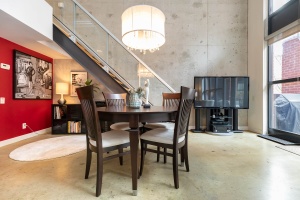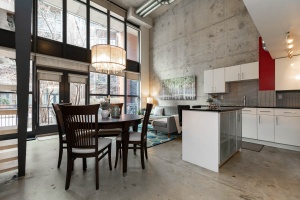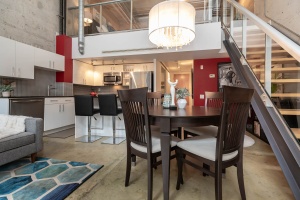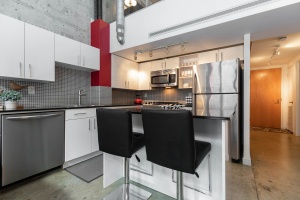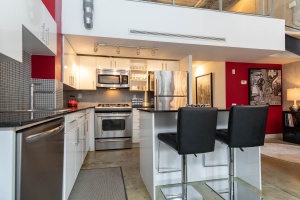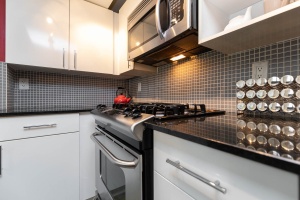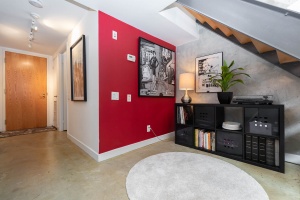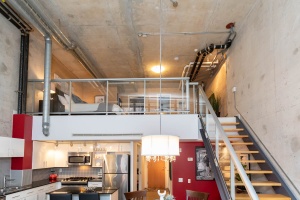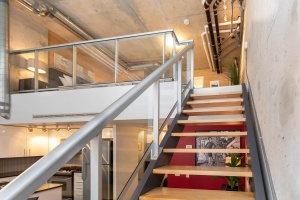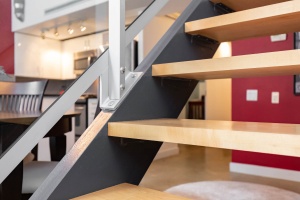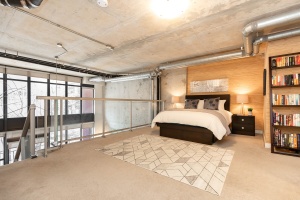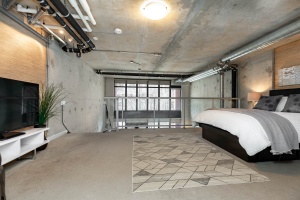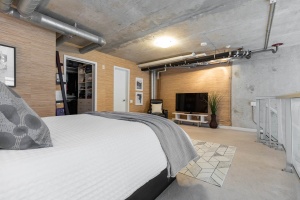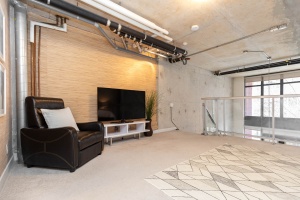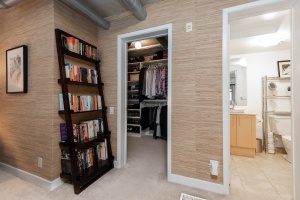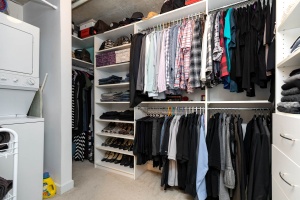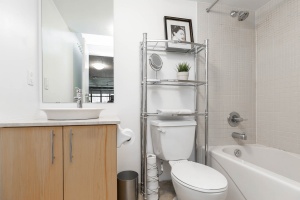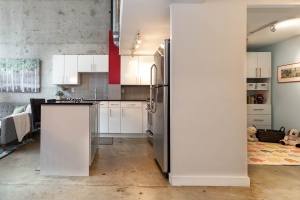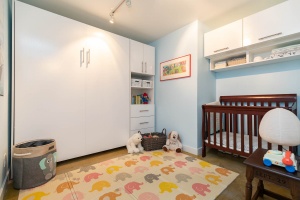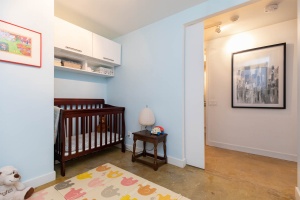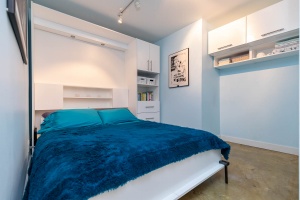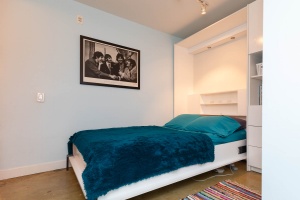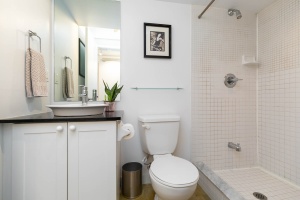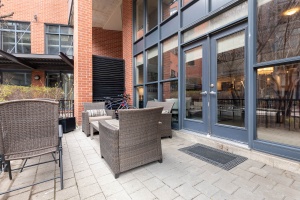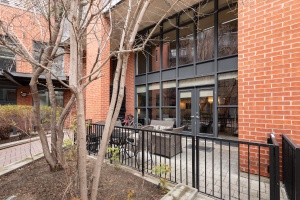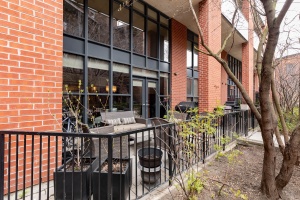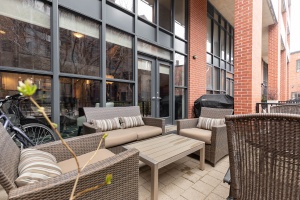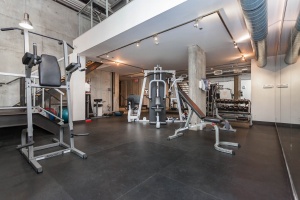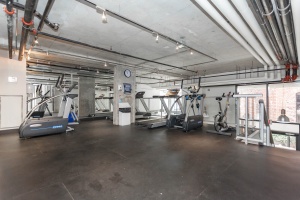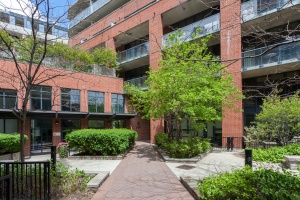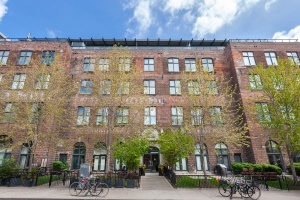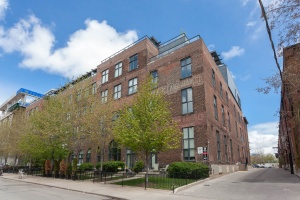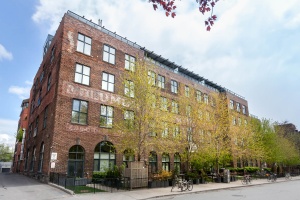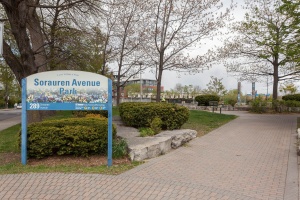369 Sorauren Avenue #114 | West Toronto - Roncesvalles
SoldDescription
Don't miss the 369 Sorauren Avenue's fabulous loft #114 - at one of the most popular spots in Roncesvalles Village, with the bonus of Sorauren Park virtually next door!
Property Details
Fabulous Suite with Quiet Terrace in the Coveted Robert Watson Lofts in Roncy!
This is one of the most popular spots in Roncesvalles Village, with the bonus of Sorauren Park virtually next door! This trendy area has been voted as one of the best neighbourhoods to live in Toronto.
Don't miss this suite - 1050 square feet including 2 bedrooms, 2 full baths and an expansive space you just don't find in typical condo or even loft living! Bathed in loads of natural light all day long with 17' ceilings on the main floor and 8' on the upper level!
Entertain in the gourmet kitchen with granite counters, stainless steel appliances with gas stove and large centre Island or on the terrace with the gas BBQ! The 2nd floor master bedroom with sitting area and walk in closet feels really comfortably spacious. Bonus office area, floor-to-ceiling windows, exposed ductwork, sound-proofing, and dramatic exposed concrete.
Summer fun has almost begun - enjoy the extended living space on the 200 Square foot party patio with private gate overlooking the peaceful, leafy courtyard (no street or train/parking lot views here!).
Ownership of 1 underground parking spot and storage locker is a must!
Considered by many to be one of the top 10 loft conversions in the city. The Robert Watson Factory was originally built in 1907 and featured soaring ceilings and natural light. This loft-conversion was erected from the old candy factory in 2007, once you move in you may never want to leave!

Welcome Inside Suite #114
- The convenience of being located on the main level offers the advantage of never having to wait for elevators! Easy to move in via the double patio doors too :)
- Modern finishes and designer decor throughout
- Custom blinds cover all windows for privacy in evening.
- Double coat closet off the front entrance
- Soaring 17' ceilings, concrete floors, ceilings and walls
- Sun-drenched open concept living/dining room with double French doors that walk-out to the serene patio
- Oversized Island/breakfast bar, stainless steel appliances, granite counters, tiled backsplash and ample cupboard/counter prep space in the kitchen
- Den / home office plus dining area as well!
- 2nd bedroom includes built-in Murphy bed for guests & sliding pocket doors
- Oversized tiled shower / full bathroom on main by 2nd bedroom.
- Modern glass railings up to the spectacular master suite
-- Oversized walk-in closet with custom built-ins
-- 4 piece bath with stone counters
-- Ensuite laundry
-- Warm broadloom & concrete ceilings
-- Natural light overlooking main
The Robert Watson Lofts in Roncesvalles Village Proper!
As they say "Location-Location-Location"! 369 Sorauren Avenue is in a prime spot in the centre of the 'hood' east of Roncesvalles and south of Dundas Street West. Enjoy the convenience of walking to all of the area amenities, parks and transit.
Roncesvalles Avenue underwent years of construction to establish a show piece pedestrian/eco friendly boulevard a pioneering example for Toronto for safe TTC access and a thriving green space on a main city street.
Enjoy the tree-lined streets, laneways for kids play, and the mix of ages & diverse backgrounds of the residents in this one of a kind community!
Shopping a plenty! Variety of chic restaurants and gourmet stores rub elbows with traditional Polish delis, coffee shops, professional and personal care services, family businesses, churches & schools.
Enjoy the sought after neighbourhood shops such as Alimentari, The Chocolateria, Mabel's, Fantail, The Cookery, Tealish, De La Mer, Ed's Real Scoop, not to mention mainstays such as Pollock's, the Revue Theatre, The Local, Intersteer, Cafe Polonez, Qi Natural Foods, Scooter Girl, Cherry Bomb, Rowe Farm, Hugh's Room, Sobeys and much more! Walk to favourites and highly touted restaurants like La Cubana, The Westerly, Gold Standard, Pizzeria Defina, Barque Smokehouse, Ace Restaurant!
Easy access to large scale stores near Dundas/Bloor including Loblaws, LCBO & Shoppers Drug Mart. Only a few blocks from the massive St. Joseph's Hospital!
Attention dog owners! The entrance to Sorauren Park is right next door! A popular gathering spot for the farmer's market, little league sports, public tennis, an official enclosed off-leash dog area, the pumpkin patch after Halloween, an outdoor skating rink plus the Wabash Centre & new Town Square.
Fans of the great outdoors will appreciate being able to walk to High Park & the 399 acres of public parkland and the easy access to Lake Ontario to cycle, blade, run or walk along The Martin Goodman Trail.
Desirable neighbourhood schools attracts many families with school age children!
Commuters delight! Get downtown in minutes - Streetcars on Roncy via Queen take you straight downtown. Great access to 504, 505/506, 501 lines. Easy access to Dundas West/TTC Subway on the Bloor-Danforth line and the GO train station and airport UP Express!
For convenience when driving, it is a quick trip downtown via Gardiner/Lakeshore or out of town via QEW. Pearson Airport & 400 series highways are easily accessible from this location.
The Building ~ Robert Watson Lofts
363-369 Sorauren ~ Amenities include: Exercise room, party/meeting room, recreation room, rooftop garden, visitor parking and BBQs allowed.
Schools available for residents of 369 Sorauren Avenue #114
Check for your house number!
| Former Municipality | Street Name | Street Number Range | Elementary | Intermediate | Secondary | Technological Programming |
|---|---|---|---|---|---|---|
| Toronto | Sorauren Ave | 345-393(Odd) | Howard Jr PS | Fern Avenue Jr & Sr PS | Parkdale CI */ Bloor CI | Western Tech |


