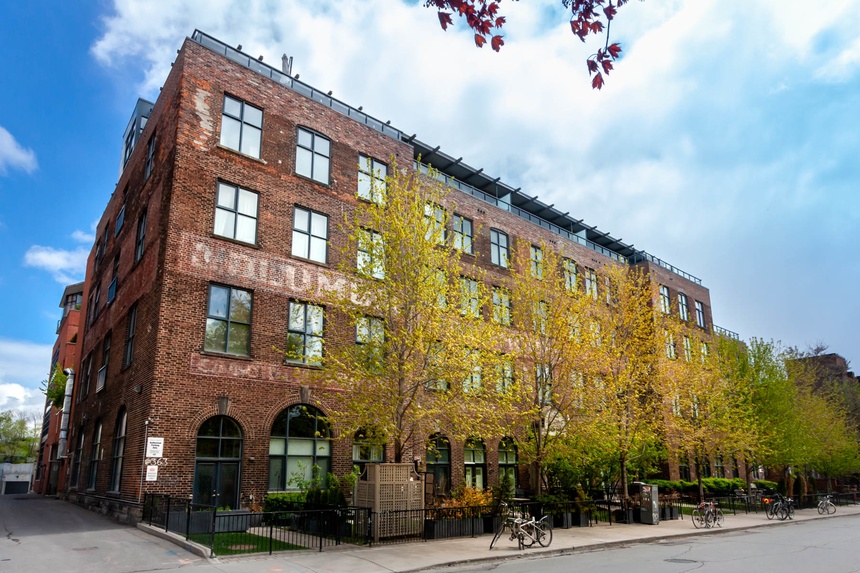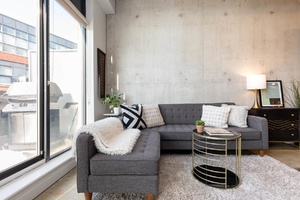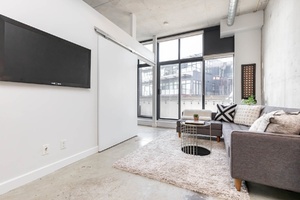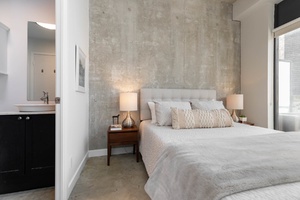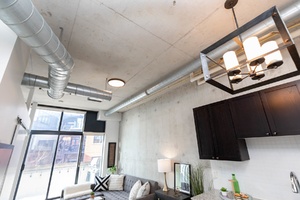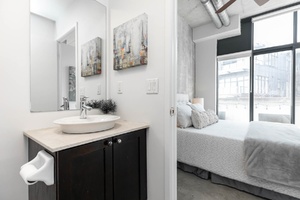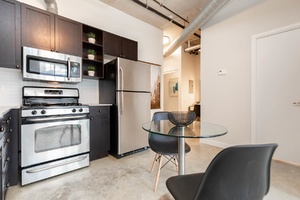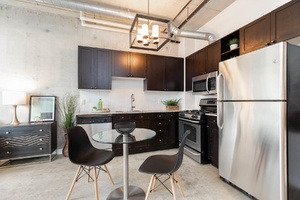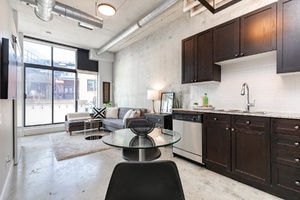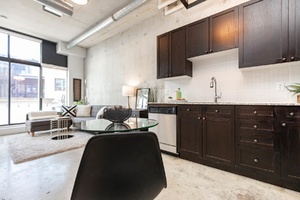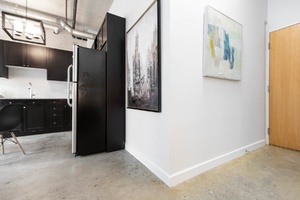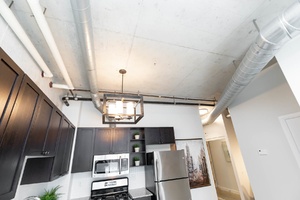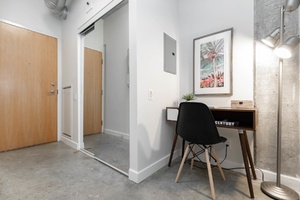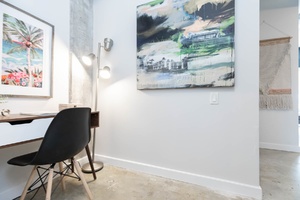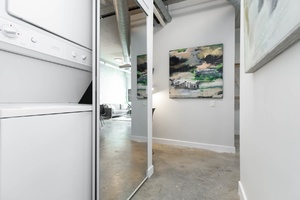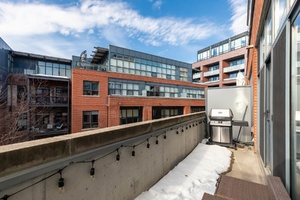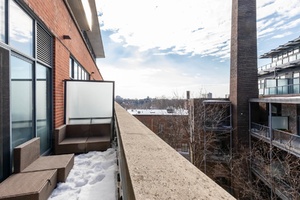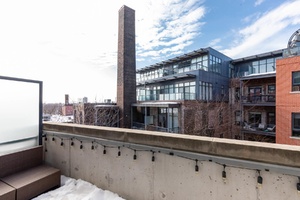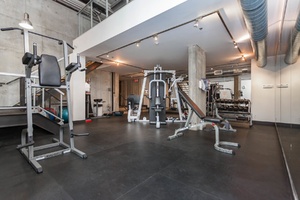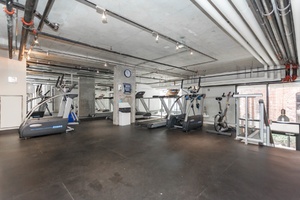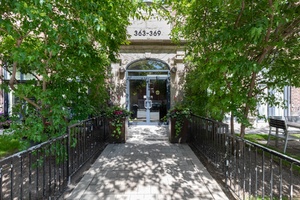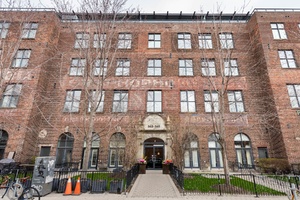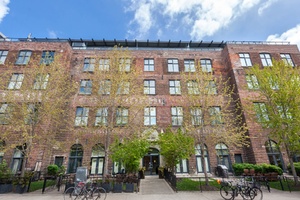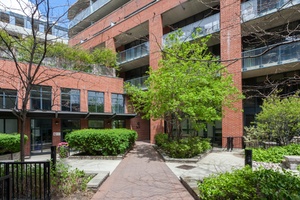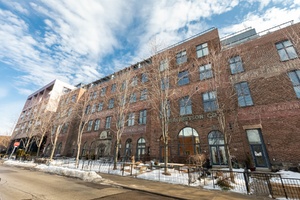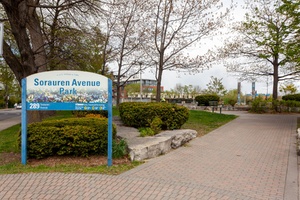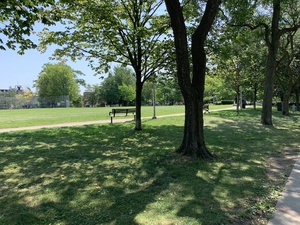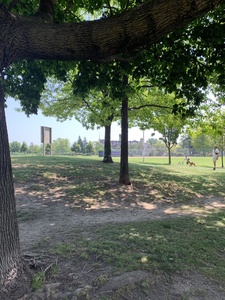369 Sorauren Avenue #415 | West Toronto - Roncesvalles
Description
Gorgeous 1 Bedroom in Sought After Robert Watson Lofts! This stylish sun-filled west-facing unit with 100 sf terrace features all that make lofts so appealing, including: 10 foot ceilings, floor-to-ceiling windows, exposed ductwork, great sound-proofing, open concept layout and just the right amount of concrete to provide an urban edginess.
Property Details
Gorgeous 1 Bedroom in Sought After Robert Watson Lofts!
This is where all the cool cats want to live in Roncy! Considered by many to be one of the top 10 loft conversions in the City, and that's why they rarely come on the market for sale.
363-369 Sorauren is a loft-conversion erected from the old Robert Watson candy factory in 2007. 369 Sorauren Ave. is the "Soft Loft" building featuring high concrete ceilings, concrete floors, balconies or terraces.
Enjoy the outdoor living space on the expansive west-facing balcony with gas barbeque hookup and overlooking the peaceful, leafy courtyard (no street or train/parking lot views here!)! Just in time to shake off the winter cobwebs and break out for the summer fun!
Ownership of 1 underground parking spot and one locker is a rare bonus!
Priceless location on one of the most sought-after pockets in Roncesvalles Village right in the middle of all the action! This trendy area has been voted one of Toronto's best neighbourhoods to live.

Sweet Features Inside:
535 square feet of comfortable living space, modern finishes & designer decor
Coat closet off the front entrance twinned with in-suite laundry.
Bright, open concept living and dining area with soaring 10' concrete ceilings.
Wall-to-wall, floor-to-ceiling windows and sliding glass door openings from bedroom and living room to spacious 100 sq. ft.west-facing balcony. A great spot to enjoy the Summer!
Chic, sophisticated and well-thought-out kitchen maximizes space! Stainless steel appliances (including must-have gas stove), tiled backsplash, granite counters
Spacious bedroom with a sliding pocket door to living room
Dedicated workstation
Polished concrete floors
New lighting fixtures
The Robert Watson Lofts in Roncesvalles Village Proper!
As they say "Location-Location-Location"! 369 Sorauren Avenue is in a prime spot in the centre of the 'hood' with the bonus of Sorauren Park virtually next door!! Enjoy the convenience of walking to all of the area amenities, parks and transit.
Roncesvalles Avenue underwent years of construction to establish a showpiece pedestrian/eco-friendly boulevard a pioneering example for Toronto for safe TTC access and a thriving green space on a main city street.
There is an active residence association working hard with the City to continually enhance this one-of-a-kind community!
Enjoy the tree-lined streets, laneways for kids play, and the mix of ages & diverse backgrounds of the residents that enchant and delight all those who live here!
Shopping a plenty! Variety of chic restaurants and gourmet stores rub elbows with traditional Polish delis, coffee shops, professional and personal care services, family businesses, churches & schools.
Stroll to the sought after neighbourhood shops such as Alimentari, The Chocolateria, Mabel's, Fantail, The Cookery, Tealish, De La Mer, Ed's Real Scoop, not to mention mainstays such as Pollock's, the Revue Theatre, The Local, Inter Steer, Cafe Polonez, Scooter Girl, Cherry Bomb, Rowe Farms, Sobeys and much more! Walk to favourites and highly touted restaurants like La Cubana, Dil se, Gold Standard, Reunion Island, Pizzeria Defina, Barque Smokehouse, Ace Restaurant!
Sorauren Park has an amazing Monday's farmers market. There are plenty of cool restaurants & shops on Queen West within reach as well.
Easy access to large-scale stores near Dundas/Bloor including Loblaws, LCBO & Shoppers Drug Mart. Only a few blocks from the historic St. Joe's, St. Joseph's Health Centre, which has been serving the neighbourhood for 100 years!
Attention dog owners! The entrance to Sorauren Park is right next door! A popular gathering spot for the farmer's market, little league sports, public tennis, an official enclosed off-leash dog area, the pumpkin patch after Halloween, an outdoor skating rink plus the Wabash Centre & new Town Square.
Fans of the great outdoors will appreciate being able to walk to High Park & the 399 acres of public parkland and the easy access to Lake Ontario to cycle, blade, run or walk along The Martin Goodman Trail.
Desirable neighbourhood schools attract many families with school-age children!
Commuters delight! Easy access to Dundas West/TTC Subways on the Bloor-Danforth line. 20-minute walk to **GO train station or the Union Pearson UP Express train. Streetcars on Roncy via Queen, King or Dundas take you straight downtown.
**
Get in and out of the City in minutes with easy access to Lakeshore Boulevard West and the Gardiner.
363-369 Sorauren ~ The Robert Watson Lofts
The Robert Watson Lofts is one of our favourite loft buildings and considered by many to be one of the top 10 authentic lofts in Toronto , next door to the Columbus Lofts and the Sorauren Lofts.
A former candy manufacturing plant converted to hard lofts in 2007 with a soft loft extension added to the back of the building containing 153 live/work lofts grouped around a central courtyard.
Amenities include: Exercise room, party/meeting room, recreation room, rooftop garden, visitor parking and BBQs allowed.
Offered at $699,000!
Features of Robert Watson Lofts, 369 Sorauren Avenue
Exercise room
Party/meeting room
Recreation room, rooftop garden
Visitor parking
Gas BBQs hookups on balconies
The building is quiet but has a tight-knit community and there is an active Facebook group should you need to borrow a tall ladder or need to jumpstart your car in the garage. Beautifully maintained gardens in the courtyard and front area, tons of visitor parking in the back, newer attractive furniture and landscaping in the communal BBQ patio area on the second floor.
Room Dimensions
| Room | Dimensions | Level | Features |
|---|---|---|---|
| Living Room/Dining Room | 13×9.4 ft (4×2.9 m) | M | 10ft ceilings; polished Concrete floors |
| Kitchen | 12.6×10 ft (3.8×3.1 m) | M | Stainless steel appliances; Granite countertops |
| Primary Bedroom | 10.8×9.4 ft (3.3×2.9 m) | M | 10ft ceilings; walk-out to extensive balcony |
| Office | 7×4 ft (2.1×1.2 m) | M | |
| Foyer | 7×3.2 ft (2.1×1 m) | M |
Schools available for residents of 369 Sorauren Avenue #415
Check for your house number!
| Former Municipality | Street Name | Street Number Range | Elementary | Intermediate | Secondary | Technological Programming |
|---|---|---|---|---|---|---|
| Toronto | Sorauren Ave | 6-74(Even) | Parkdale Jr & Sr PS | Parkdale Jr & Sr PS | Parkdale CI | Western Tech |
| Toronto | Sorauren Ave | 256-306(Even) | Fern Avenue Jr & Sr PS | Fern Avenue Jr & Sr PS | Parkdale CI */ Bloor CI | Western Tech |
| Toronto | Sorauren Ave | 345-393(Odd) | Howard Jr PS | Fern Avenue Jr & Sr PS | Parkdale CI */ Bloor CI | Western Tech |


