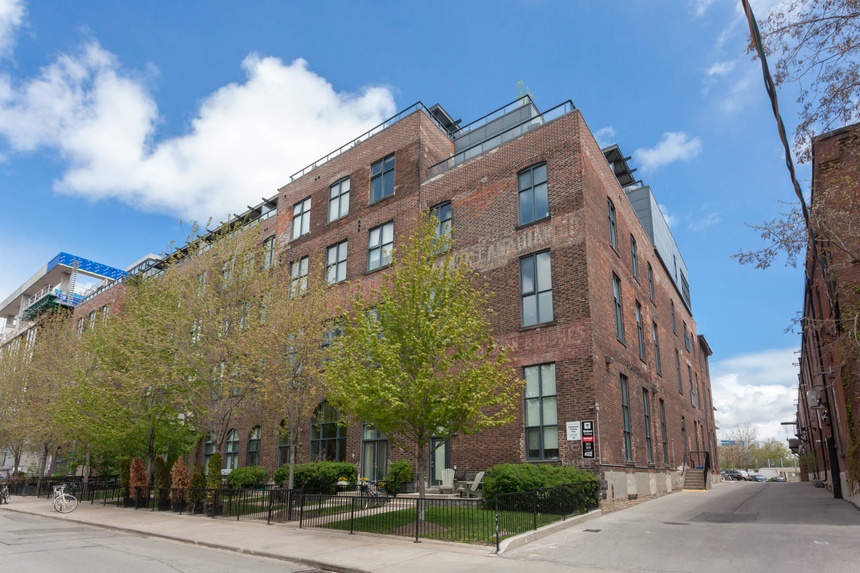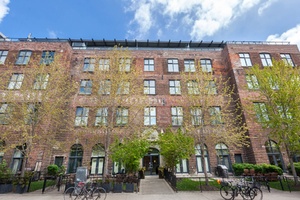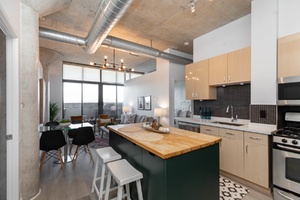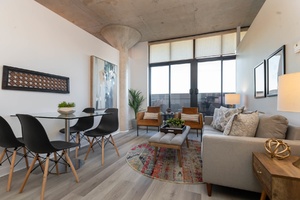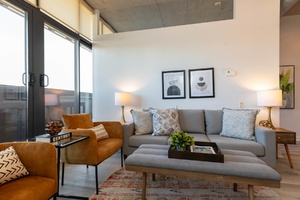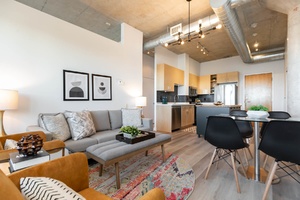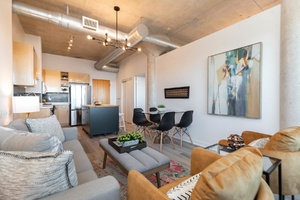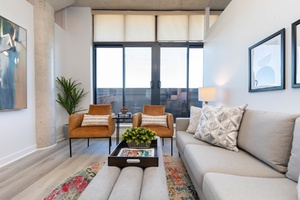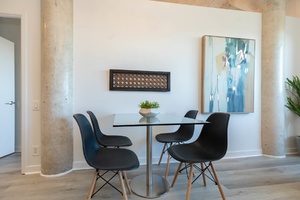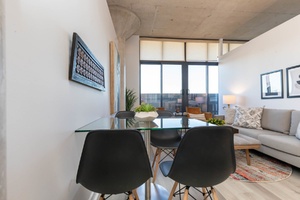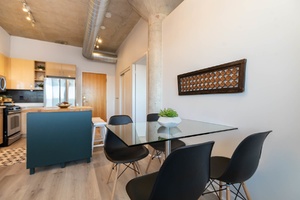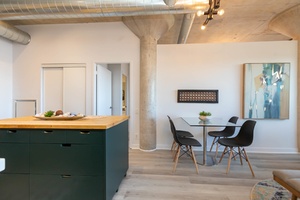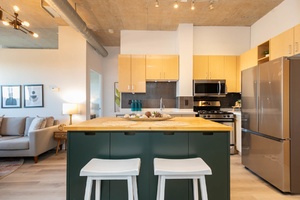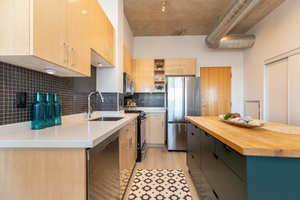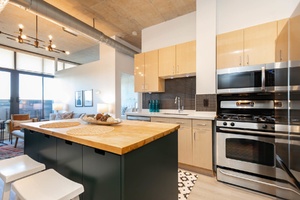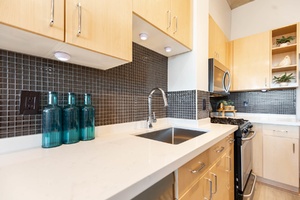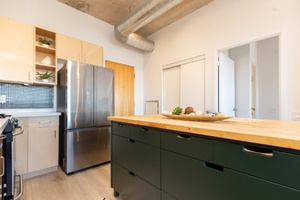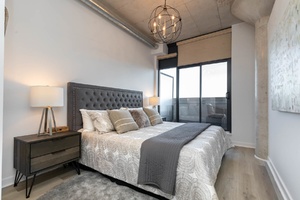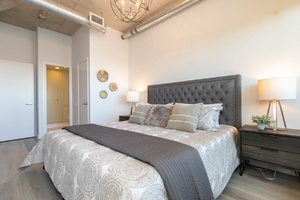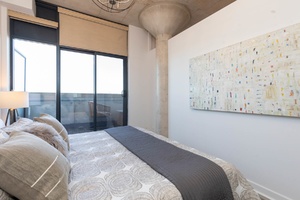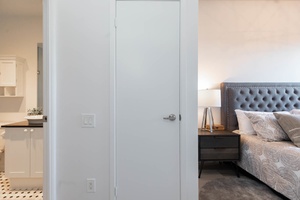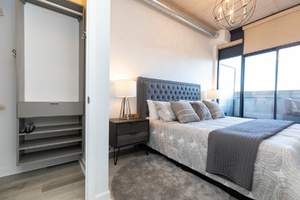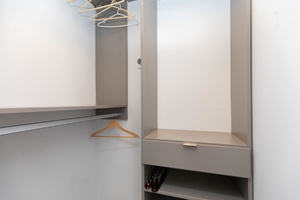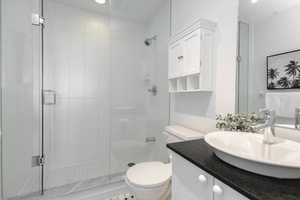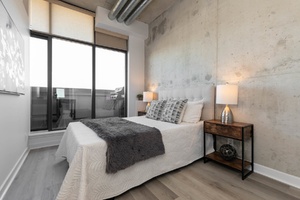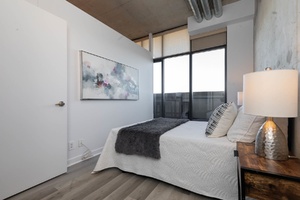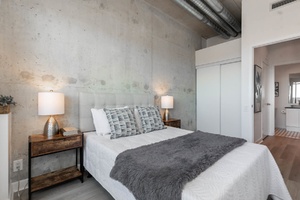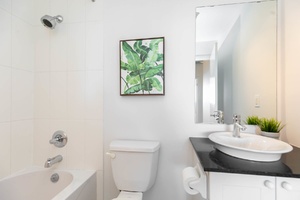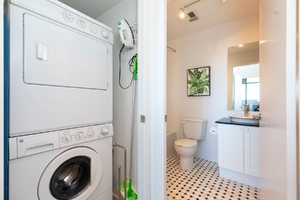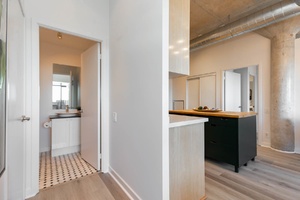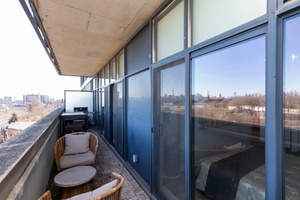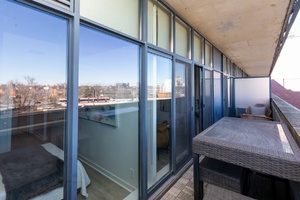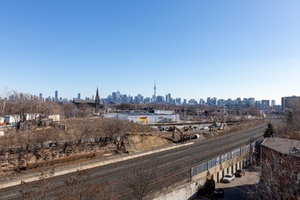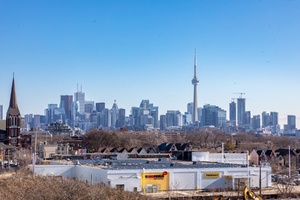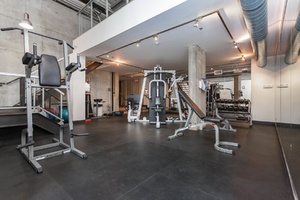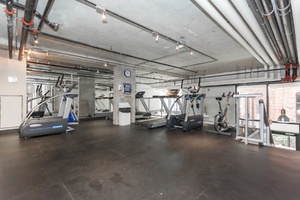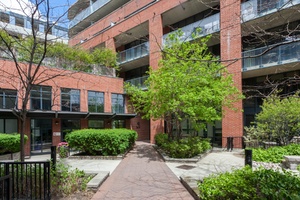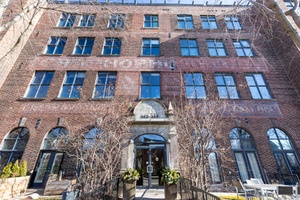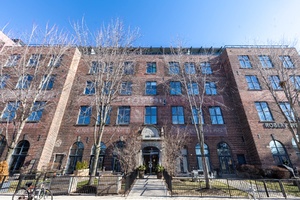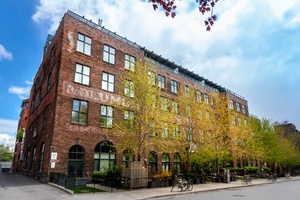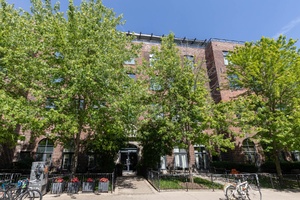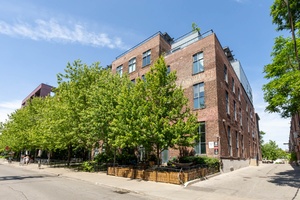369 Sorauren Avenue #505 | West Toronto - Roncesvalles
Description
Robert Watson Lofts! RARE 2 full bedrooms & 2 full baths plus private balcony (& BBQ), parking & locker.
Ready for a great quality of life? Ideal if you like to cook/entertain, or have a dog, or looking to live in a quiet character building where people are friendly and look out for each other.
Living next to Sorauren Park in the heart of Roncesvalles Village you benefit from a vibrant community that feels like a small town inside a big city. Walk everywhere!
Property Details
Cool 2 Bed/2 Bath, Pet Friendly Robert Watson Loft In Roncy!
Numerous upgrades throughout - think custom California closet organizers, a recent sparkling kitchen make-over, wood laminate flooring, window coverings and interlocking wood flooring for balcony.

Airy, bright, open concept living space features soaring 10' ceilings, floor to ceiling windows plus that lofty concrete walls and ceiling look.
Stylish kitchen with stainless appliances, quartz counters, new sink/faucet, bonus gas range, a custom built quality centre island with convenient storage, brand new full size fridge. Open concept with a dining area too. Freshly painted and spotless!
Great room walks out to big 145 square foot private balcony & OWN natural gas BBQ. The upper floor location allows for east facing downtown CN Tower skyline views. Very private. Fits plenty of outdoor patio furniture.
Spacious King bed size primary suite with walk in closet, and 3 piece bathroom with oversized walk-in shower and tempered glass enclosure.
Preferred split bedroom floor plan. Proper 2nd bedroom allows for a roommate or guests, or a spacious work at home option, or for kids. Includes huge windows and closet! Awesome. Ensuite laundry near the guest 4 piece bath with soaker tub.
Ready to move in and unpack!

Location Location!
Walk to Cafes, Restos, Boutiques, Shops, Subway, Streetcars, Go Train & UP Express.
Enjoy Sorauren Ave Park and dog park or take a stroll in High Park. Explore unique shops, savour diverse cuisine or the Sorauren Farmers' Market.
You can reach everything you need by foot - big and small grocers, butchers, pharmacy, LCBO and more. Lake Ontario & Martin Goodman trail, St. Joseph's Hospital are all nearby. Easy access to the Gardiner and reach the airport in minutes (by car or UPX).
This building is one of the original warehouse conversions and has relatively low turnover so units like this come up very rarely.
Comments from the seller's experience who have loved living there for past 10+ years:
"'The building is a mix of people in their 30s, 40s, 50s and older, and tends to attract long term residents in creative professions. Because of the more established demographic, this is a quiet building - it's very rare to hear noise from other units, loud music, partying, etc.... Everyone says hello to each other in the elevator, looks out for each other's packages and in general treat each other with neighbourly kindness."
Schools available for residents of 369 Sorauren Avenue #505
Check for your house number!
| Former Municipality | Street Name | Street Number Range | Elementary | Intermediate | Secondary | Technological Programming |
|---|---|---|---|---|---|---|
| Toronto | Sorauren Ave | 1-63(Odd) | Parkdale Jr & Sr PS | Parkdale Jr & Sr PS | Parkdale CI | Western Tech |
| Toronto | Sorauren Ave | 6-74(Even) | Parkdale Jr & Sr PS | Parkdale Jr & Sr PS | Parkdale CI | Western Tech |
| Toronto | Sorauren Ave | 256-306(Even) | Fern Avenue Jr & Sr PS | Fern Avenue Jr & Sr PS | Parkdale CI | Western Tech |
| Toronto | Sorauren Ave | 308-376(Even) | Howard Jr PS | Fern Avenue Jr & Sr PS | Parkdale CI | Western Tech |
| Toronto | Sorauren Ave | 345-393(Odd) | Howard Jr PS | Fern Avenue Jr & Sr PS | Parkdale CI | Western Tech |


