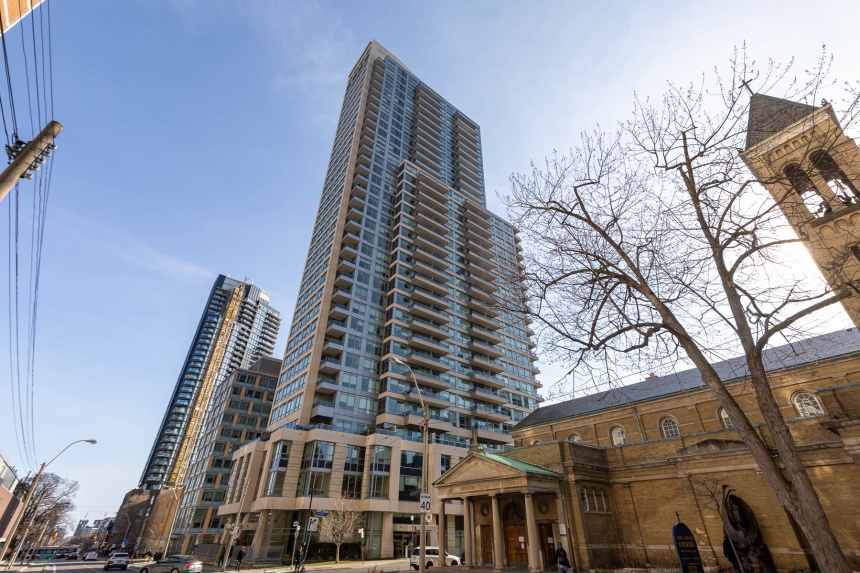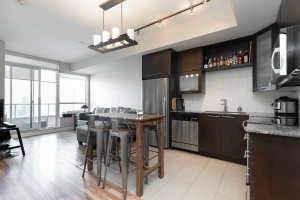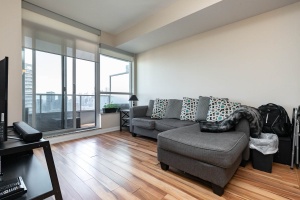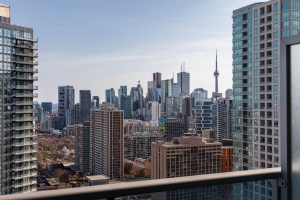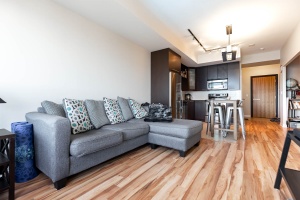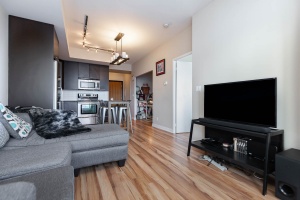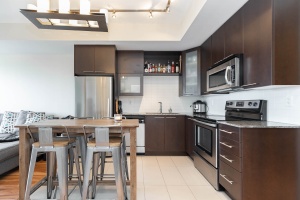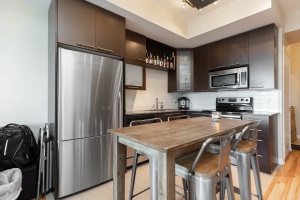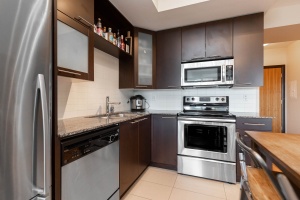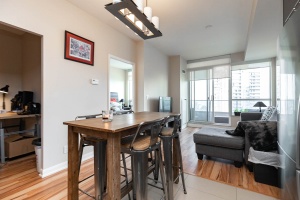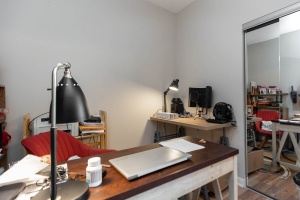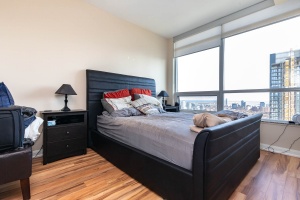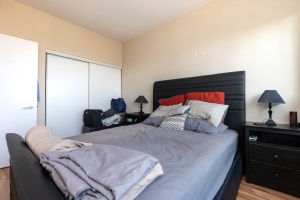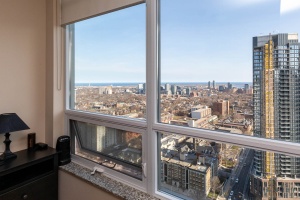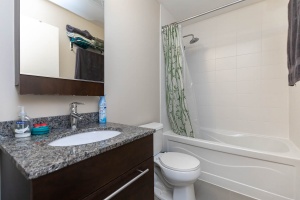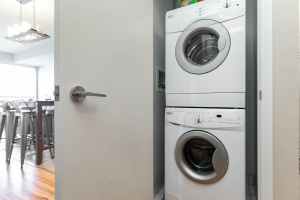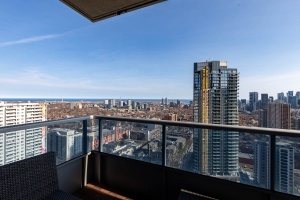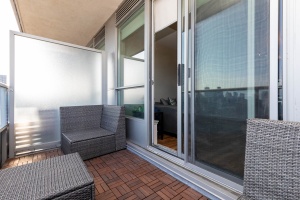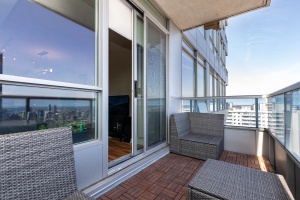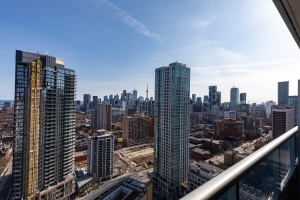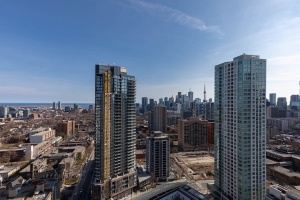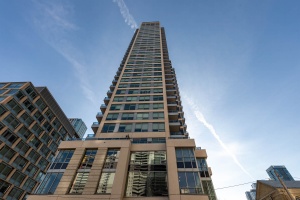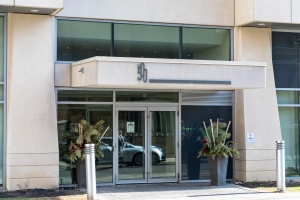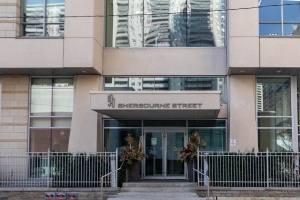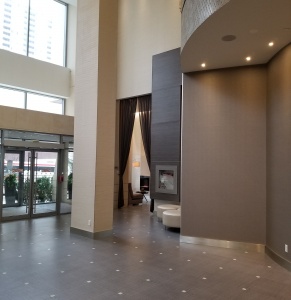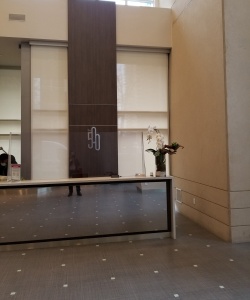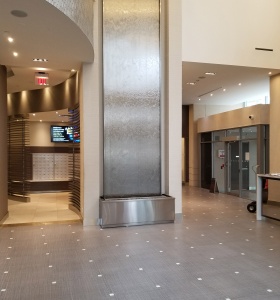500 Sherbourne Street #2704 | Central Toronto - Downtown
Description
Bright and Open Downtown One Bedroom and Den Condo in Luxurious The 500 Condos And Lofts
Property Details
Stylish 1+1 Condo Upper-Level Suite In the Downtown Core With Stunning Views of the Lake and City skyline.
Great transition to City Life in the Downtown Core.
Fantastic central location, wonderfully convenient to two Subway stations - Sherbourne on Bloor and Wellesley on Yonge with easy access in all directions throughout the city. Transit score® - 89/100.
Daily errands can be easily handled by bike or on foot. Bike score® - 99/100. Walk score® - 91/100.
Minutes to the DVP by car provides quick to and fro of the City core.
Welcome to Suite #2704
Tiled entry welcomes you to an Open plan graced by high 9-foot ceilings.
Spacious South-exposed suite with walk-out balcony off the living room.
Spectacular 180-degree south, east and west city and lake views from balcony and master bedroom.
Wood laminate flooring in principal rooms
Open modern working kitchen with room for a food island/breakfast bar. Tiled flooring. Granite counter-tops. Stainless steel appliances. Plenty of overhead lighting. White-tiled backsplash complements rich, dark cabinetry.
Open Den with closet offers great work-from-home opportunities
4-piece main bath offers a large vanity mirror, combined shower/tub in light decor. White ceramic sink graced with granite countertop. Tiled flooring.
Laundry closet with stackable washer and dryer neatly tucked away in the hall entrance.
1 underground parking spot and locker.
Top-notch building amenities that include: Concierge, Games Room, Gym, Party/Meeting Room, Sauna, Visitor Parking
Almost all inclusive maintenance fees equal peace of mind and carefree living without the worries of exterior maintenance or yard work.

Prime Downtown Central Toronto Location!
This Downtown Central Toronto location is one of the most culturally diverse communities. The neighbourhood is dominated by high-rises, dotted with some single-family dwellings. Green spaces lay nearby the community, travel just north or east of the area to enjoy large swaths of open space. Close to Library and a Community-oriented multi-service agency. Rose Avenue Junior Public School serves students, while a satellite location of the Cabbagetown Youth Centre is also located nearby.
A Great Place to Call Home!
Room Dimensions
| Room | Dimensions | Level | Features |
|---|---|---|---|
| Kitchen | 11.3×10.4 ft (3.4×3.2 m) | 0 | |
| Living/Dining | 12×11.3 ft (3.7×3.4 m) | 0 | |
| Bedroom | 12.3×9.8 ft (3.8×3 m) | 0 | |
| Office/Den | 8.2×7.3 ft (2.5×2.2 m) | 0 |
Schools available for residents of 500 Sherbourne Street #2704
Check for your house number!
| Former Municipality | Street Name | Street Number Range | Elementary | Intermediate | Secondary | Technological Programming | Commercial School |
|---|---|---|---|---|---|---|---|
| Toronto | Sherbourne St | 556-612(Even) | Rose Avenue Jr PS | Winchester Jr & Sr PS | Jarvis CI | Central Technical School | Central Toronto Academy */ Northern SS |


