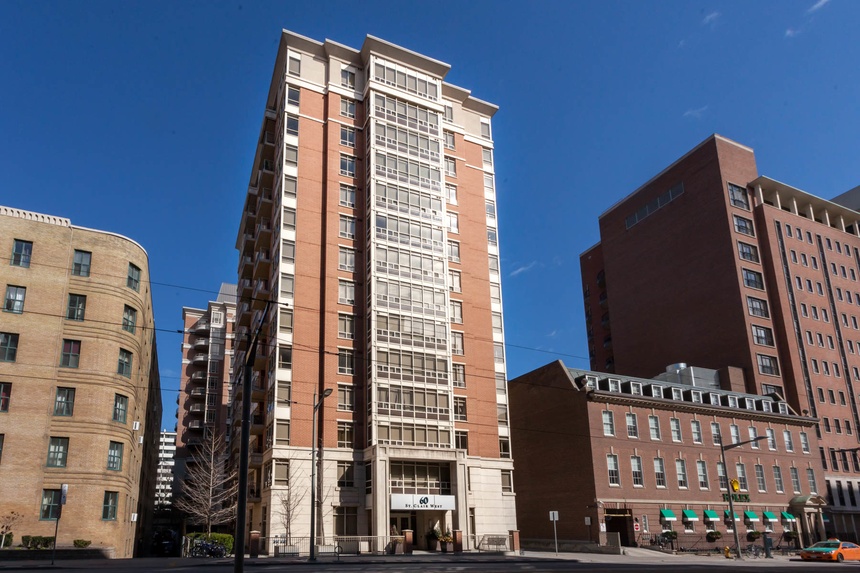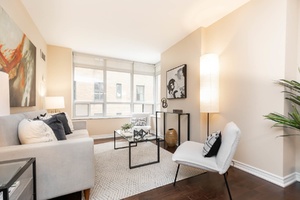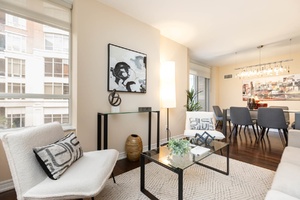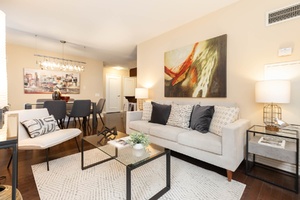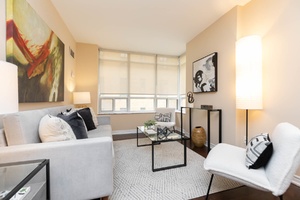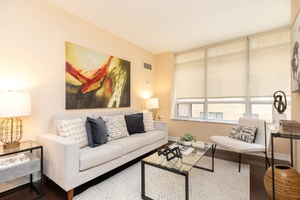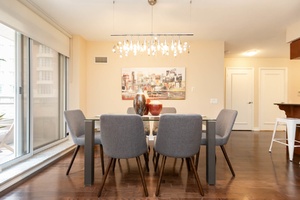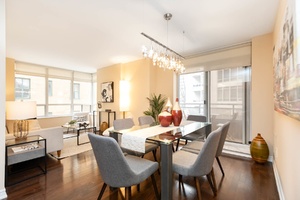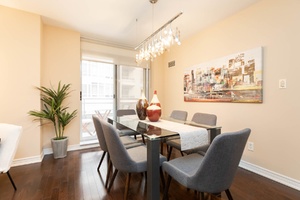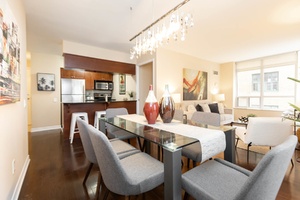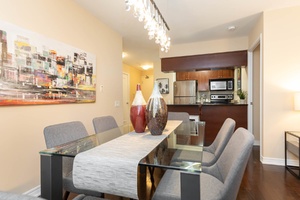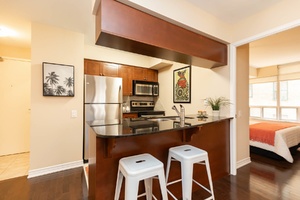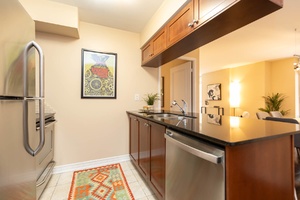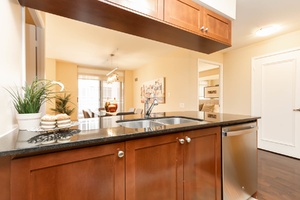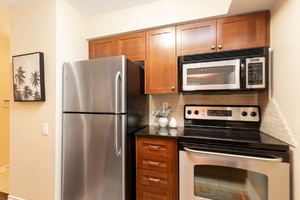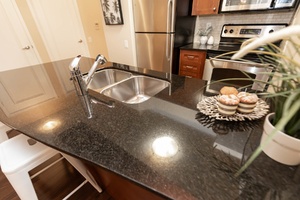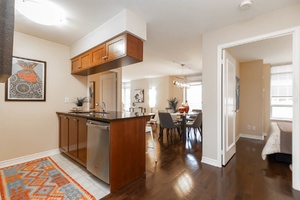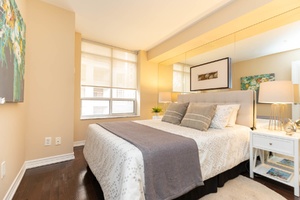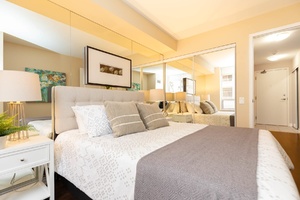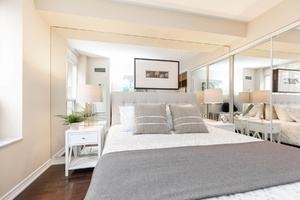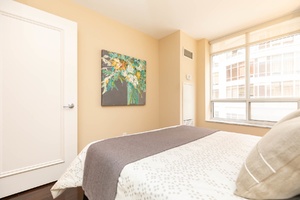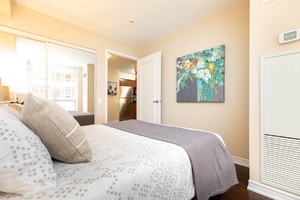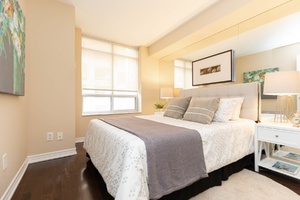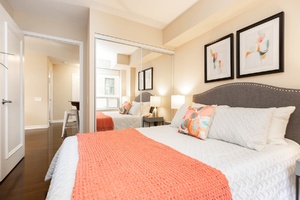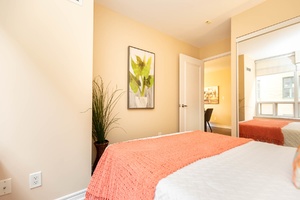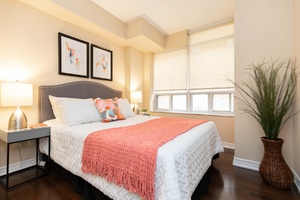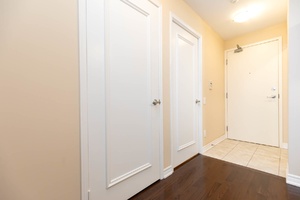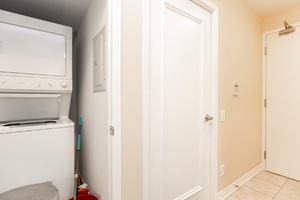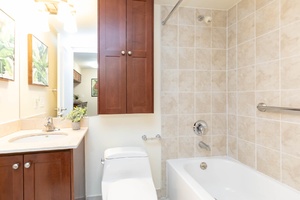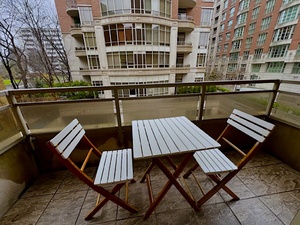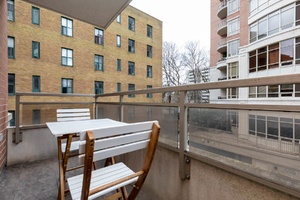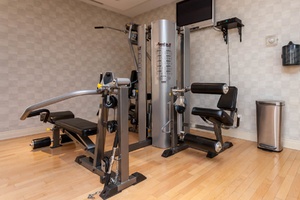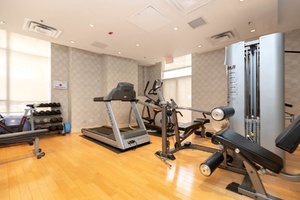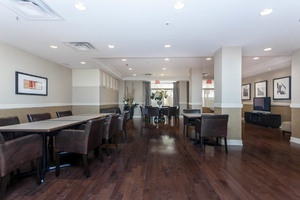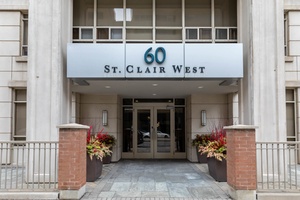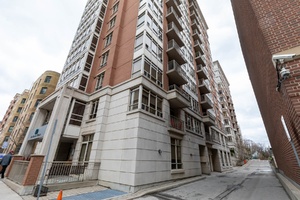60 St. Clair Avenue West #302 | Toronto - Yonge & St. Clair
SoldDescription
Superb condo option at Yonge & St Clair for first timers, downsizers or pied à terre.
Wonderful, well priced 2-bedroom quiet back corner unit with exceptional floor plan. Live in coveted, pet friendly, boutique building with concierge. Includes parking & locker.
Deer Park Neighbourhood! Yonge & St. Clair at your convenience.
Property Details
Move right in!
- Open concept floor plan 730 sf with efficient cross hall floor plan.
- Immaculate condition - This actual unit was the original builders model suite when constructed.
- Host dinner parties in full size dining room. Pass through/breakfast bar
- Walk out to balcony - wine & dine outdoors in warm weather.
- User friendly kitchen overlooks Living/Dining - includes full size stainless steel appliances, double sink, plenty of cabinets and granite counters
Comfortable size living room with light from multiple windows on two different walls - Hardwood floors
- Ensuite laundry
Modern 4 piece bath
3rd floor benefits include:
- Eyesight is near tree level and overlooks greenery from windows & balcony in spring/summer/fall
- Easy walk up and down stairs option if prefer to not always take the elevator
- View of parkette/green space

- Back of building NW corner unit:
- Quiet, away from any busy street noise
- Corner brings in more natural light into open concept living space with windows on multiple sides
- Open windows for cross breeze
- Buildings nearby are far enough away to give sense of space - Cross Hall floor plan means bedrooms on opposite ends of the suite
- Both spacious bedrooms fit queen size beds, are bright with full exterior wall windows & double closets with mirrored sliders.
- Extra large parking space
Separate owned locker
Friendly concierge and building residents!
- Renovated guest suite you can book for your overnight visiting family/friends
- Boutique size building - quiet, less busy amenities, elevators, underground parking
- Renovated party room with kitchen
- Pet-friendly
Tucked away from the hustle and new builds proposed along Yonge Street.
The building is doubly well managed; first by a good professional management company, with property manager onsite. Second, the condo board president is a long time owner in the building and is also in the commercial real estate business.
Yonge & St. Clair - Upscale Deer Park Neighbourhood
- Walk Everywhere Location!
- Convenience of Yonge line TTC/Subway station is priceless - 4 min walk to subway,
- St. Clair West streetcar right out front.
- Shops at St Clair & Yonge, plus Moore Park, Davisville and Summerhill neighbourhoods nearby, which means ample places to visit, shop, dine & drink.
- Steps to: cafes, restaurants, grocery stores (Loblaws, Longo's, Sobey's, LCBO), parks (Glenn Gould Park or Lawton Parkette) or larger greenspaces like David A. Balfour Park/Mt. Pleasant Cemetery/St. Michael's Cemetery
- Easy lifestyle with or without a car
Schools available for residents of 60 St. Clair Avenue West #302
Check for your house number!


