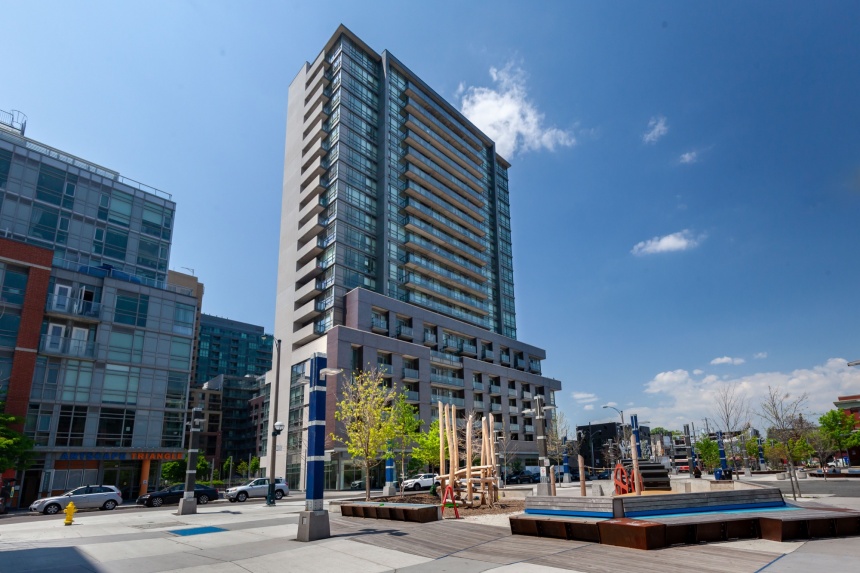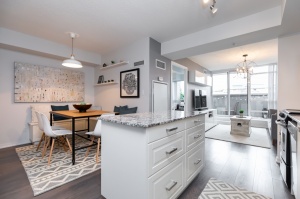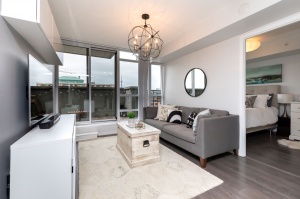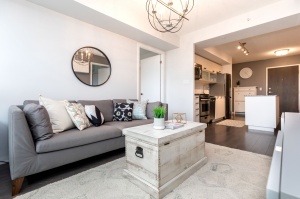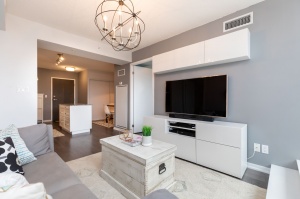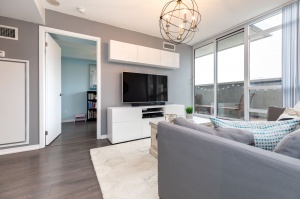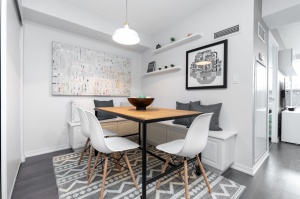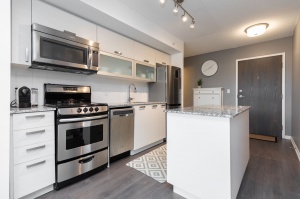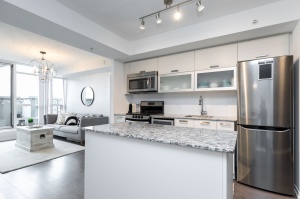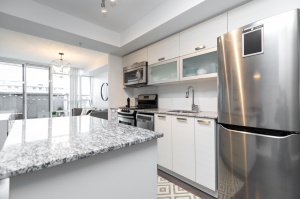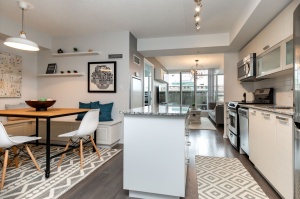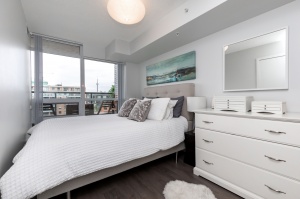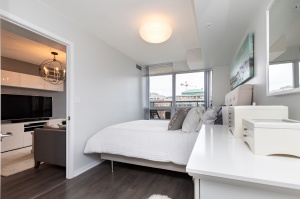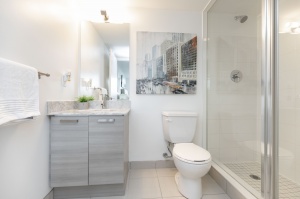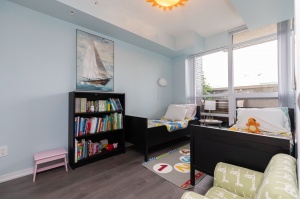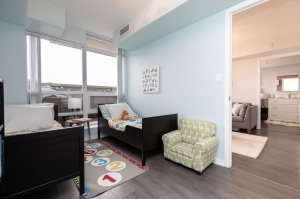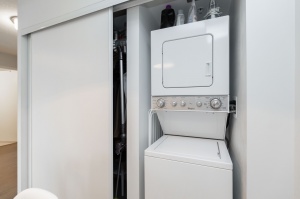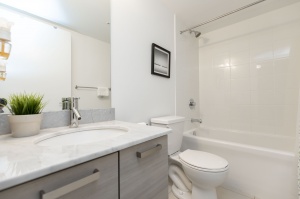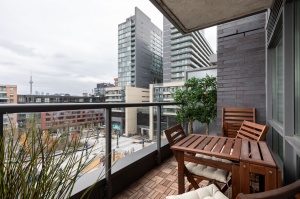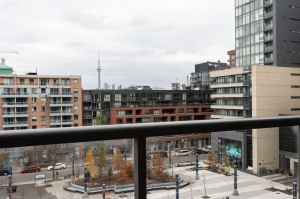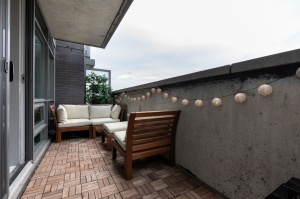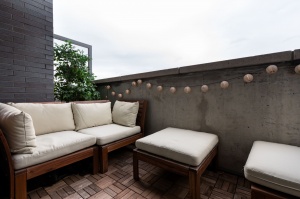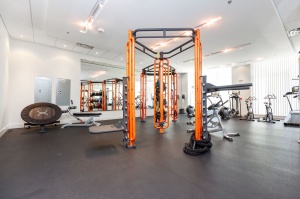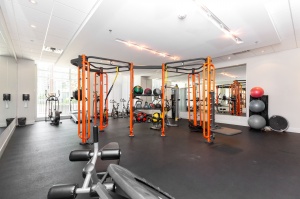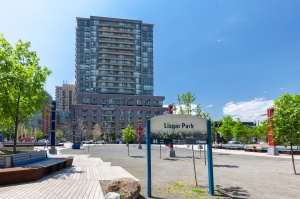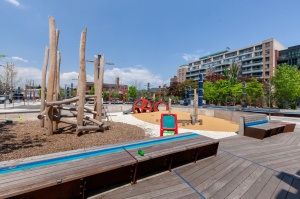68 Abell Street #741 | Toronto - West Queen West
SoldDescription
Large 2 Bedroom + Den in the Best of West Queen West!
Property Details
Large 2 Bedroom + Den in the Best of West Queen West!
This incredibly spacious suite boasts an excellent floor plan with 8' ceilings throughout. Located in one of the hottest neighbourhoods the city has to offer - West Queen West/Little Portugal neighbourhood, it's also close to Trinity Bellwoods, Ossington, Queen West, Parkdale, Roncesvalles, and Little Italy.
Suite #741 offers the advantage of being tucked away on the private side of the hallway and building where there isn't a lot of foot traffic or noise. Whether you have to unload groceries from the car, take out the trash, get into the locker, hop on the elevator or go to the front desk, you are a short distance away.

Entertain in style on the 160 square foot balcony with breathtaking views of downtown Toronto and the City skyline! One of the only suites with both the concrete and glass split dividers. The sellers have really enjoyed the additional privacy and extension of outdoor living space.
Modern open-concept kitchen with stainless steel appliances, granite counters and large Centre Island! The den has been converted into a divine dining room with built-in banquette style seating! 2 full-baths and lots of closet space throughout. Ownership of 1 underground parking spot and storage locker!
This 2 bedroom + den split-plan layout located in a prime area and building opens a world of opportunity for a multitude of buyers. Some examples:
- Young Professionals who want to be a short distance from downtown and live in a thriving community and diverse neighbourhood.
- Families, who already live in the area, wish to stay and need the space this condo offers.
- Siblings or friends looking to pool their money, and watch their investment grow.
- Savvy investors looking for good rental income.
Well-run building with helpful and friendly concierge staff and excellent amenities!
Walking distance or streetcar ride to financial district and downtown core, 501 Queen streetcar, 24/7 Dufferin bus and subway access via Ossington, Dufferin and Osgoode stations.
Suite Features Inside:
- 8'ceilings and beautiful laminate wood floors throughout.
- Built-in front hall closet plus additional double closet off the den.
- Gracious, sun-filled living room with double sliding glass doors that walk-out to the expansive balcony.
- Cozy den (currently set up as the dining room) offers fun family dining with built-in seating and storage.
- Sleek open concept kitchen with stainless steel appliances, granite counters, tiled backsplash, Centre Island and ample cupboard and counter space.
- Super spacious master bedroom includes a 3 piece ensuite bath with marble counters and enclosed glass shower. Double closet and large window overlooking the balcony allow for loads of natural light.
- Split plan layout of the 2nd bedroom allows for optimal privacy. Wall to wall closet and large window facing the balcony to let the sun shine in!
- 4 piece bath with marble counters and tile floors.
- Massive balcony with spectacular east facing unobstructed city/skyline views. Enjoy watching the city light up at night!
- Good-sized laundry closet with stackable washer and dryer.
West Queen West -- Little Portugal Neighbourhood!
West Queen West is a hip and incredibly artsy neighbourhood. Fun fact! The "hood" was really put on the map when a 2014 Vogue article named West Queen West as one of the coolest neighbourhood in the world.
Two of the oldest neighbourhood landmarks are the historic Drake and The Gladstone Hotel. These "art" hotels are prominent pillars in the neighbourhood and a great spot to meet friends for dinner and drinks, live entertainment and art exhibits.
With a Walkscore 94/100 the world is your oyster to discover on foot! The area is known for it's cutting-edge art galleries, independent, eclectic shops, awesome vintage boutiques, restaurants and cafe's. For coffee, Sam James and and Major Treat are considered to be among the best. Besides the Drake and Gladstone, other favourite spots are: Antikka Cafe and Records, El Almacen, Agora, Hooky's and Convenience. The food Mecca that is the Ossington strip is a short walk away.
Art galleries include the Propeller Gallery, the Ryerson Art space, Twist Gallery and the gallery space connected with 68 Abell itself.
The Theatre Centre offers cutting edge theatre, coffee and drinks.
Walk to a 24 hour Metro, Trinity Bellwoods Park, Lake Ontario, the CNE, & BMO Field.
Lisgar Park is right outside the building. The half-hectare space has a cool industrial themed, sculptural play area and ample seating. There is a farmer's market spring, summer and fall and they sometimes have live music, free yoga and movie nights. Trinity Bellwoods Park is one of the city's largest public green spaces downtown. The perfect place for weekend hangs and picnics. There is also easy access to the endless Martin Goodman Trail that spans the whole waterfront of Toronto on lovely Lake Ontario, accessible via Jamieson. High Park, the jewel of the Toronto Parks system with its 399 acres of public parkland including Grenadier Pond, is not far west.
Located at 180 Shaw Street, Artscape Youngplace is a creative community hub and a home to artist studios, event rental spaces, and public lounging areas. This hub features tons of artistic and community programming happening in and around the building every day! Stop by to explore the hallway galleries, grab lunch in the cafe, and hang out in the public lounge spaces with free WiFi.
The Trinity Community Recreation Centre has an indoor pool, gymnasium, track and weight room. The Parkdale Public Library offers plenty of programming for everyone.
A TTC Riders Paradise! Public transit is just steps away taking the #504 King or the #501or #301 Queen and #63 Ossington streetcars connecting to all major routes along the Yonge-University and Bloor subway lines where you can easily connect to the GO train station and airport UP Express!
Easy bike riding around town! For convenience when driving, it is a quick trip downtown via DVP Gardiner/Lakeshore or out of town via QEW. Pearson Airport & 400 series highways are easily accessible from this location.
What you may not know about the area is how family-friendly it is!
- There are children's events in Lisgar Park such as movie nights
- There are parent-child committees in the neighbouring condos that also plan events
- Mary McCormick and Artscape run free children programming from zero to five years old
- The Parkdale library runs baby programs
- Trinity Bellwoods and Mary McCormick (heated pool warm showers for baby) have great pools for kids
- Baby and parent yoga at yoga space on Ossington
- Close walk to Exhibition and Ontario place = lots of fun events for kids
- The Drake Hotel has baby high-chair hangouts where the chef prepares food for parents and babies. How cool is that?
The Building ~ Epic on Triangle Park
Mid-rise boutique building built by Urbancorp, and Plaza Builders & Developers, registered in April of 2017.
5-star building amenities include: Roof -top deck/garden, party/ meeting room, 24hrs security and friendly Concierge. State-of-the-art gym/fitness centre, guest suite and visitor parking.
There is also a Gallery space connected to the building with various exhibits.
Note: The GO/UP station is being built steps away from the rear of the building. Getting to the downtown core will be a dream!
Schools available for residents of 68 Abell Street #741
Check for your house number!
| Former Municipality | Street Name | Street Number Range | Elementary | Intermediate | Secondary | Technological Programming |
|---|---|---|---|---|---|---|
| Toronto | Abell St | All Numbers | Alexander M G Ave Jr & Sr PS | Alexander M G Ave Jr & Sr PS | Parkdale CI | Central Technical School |


