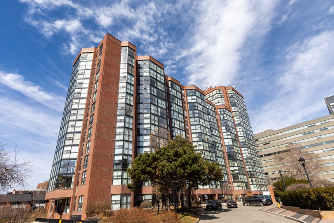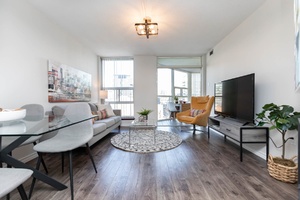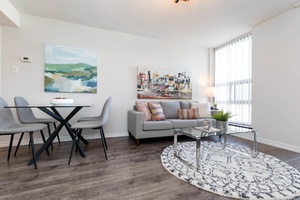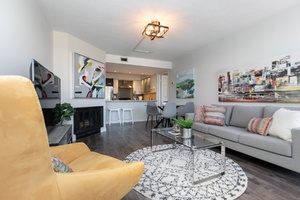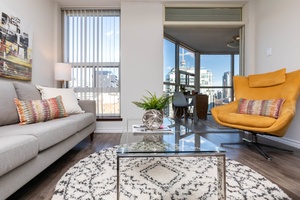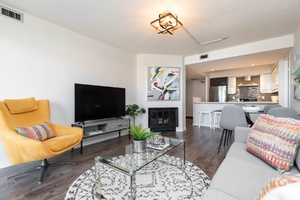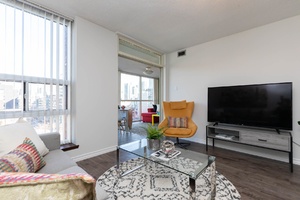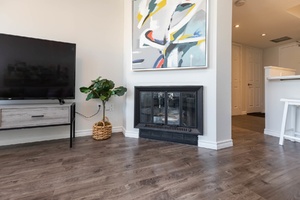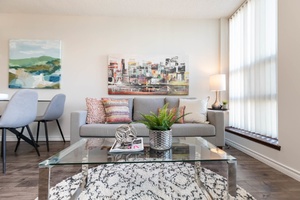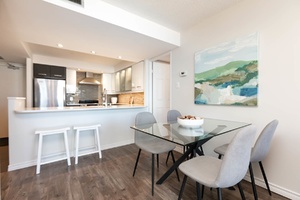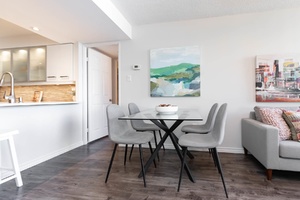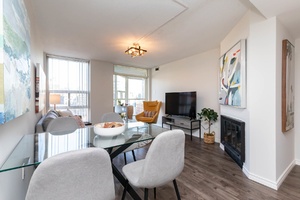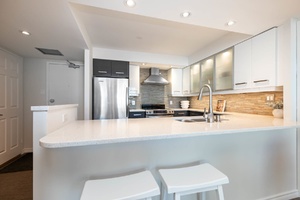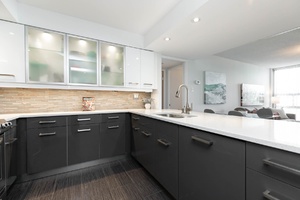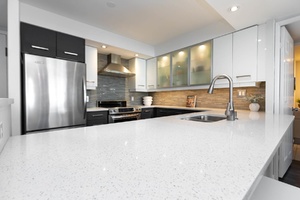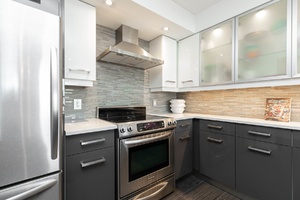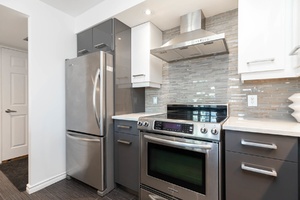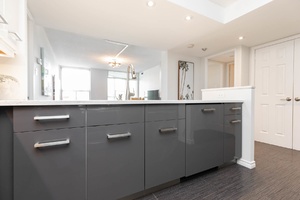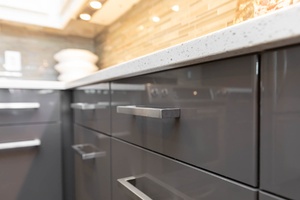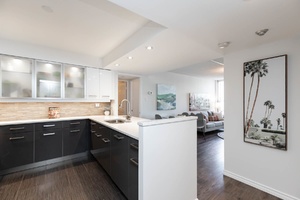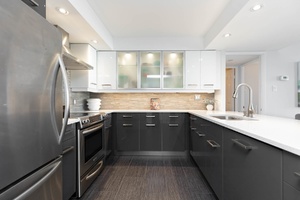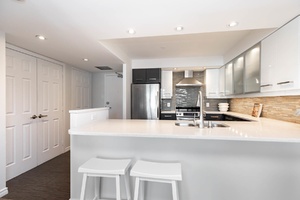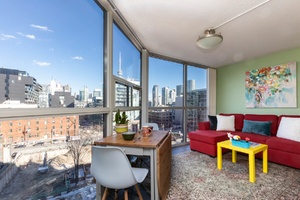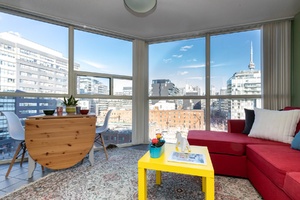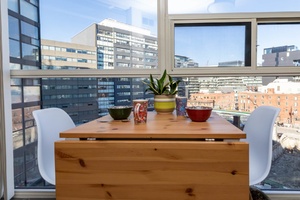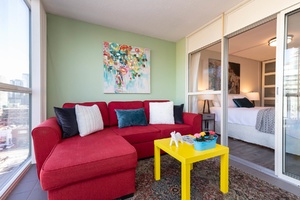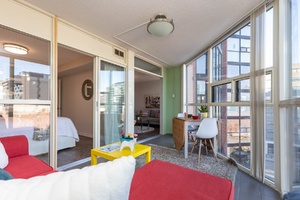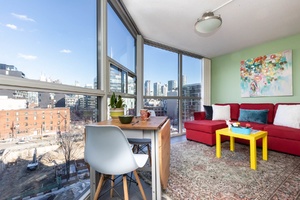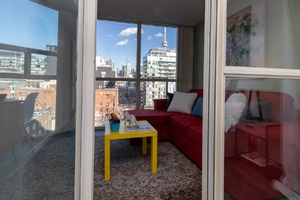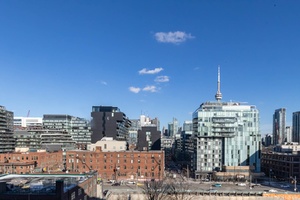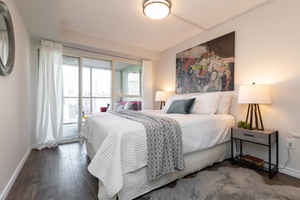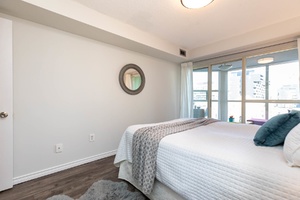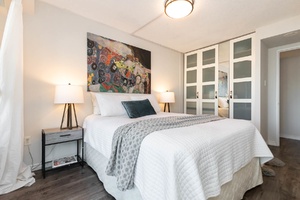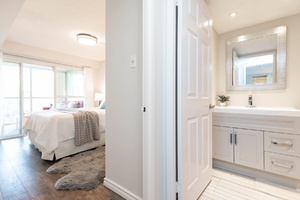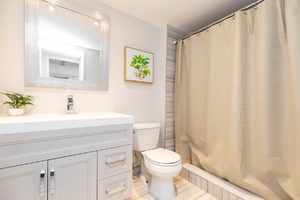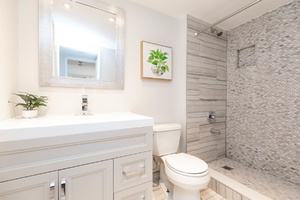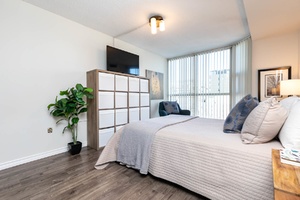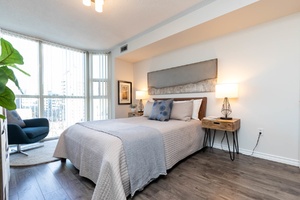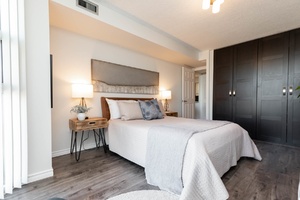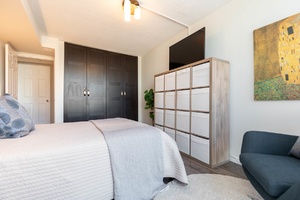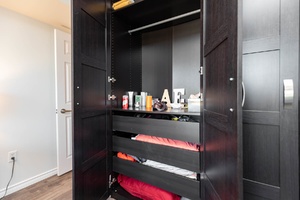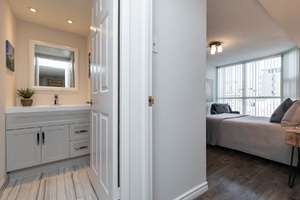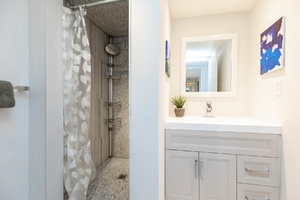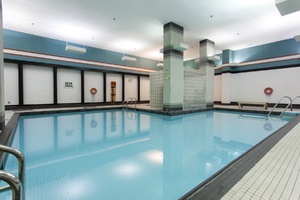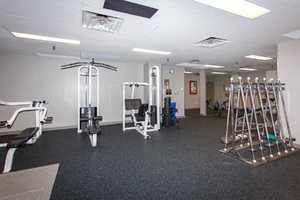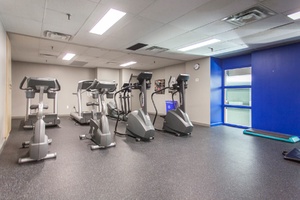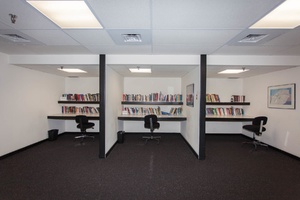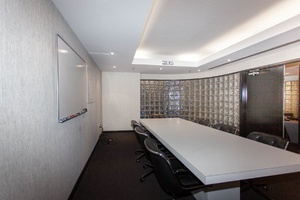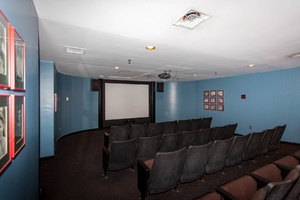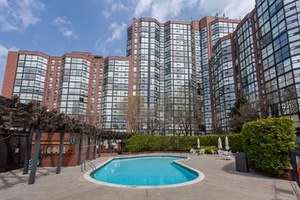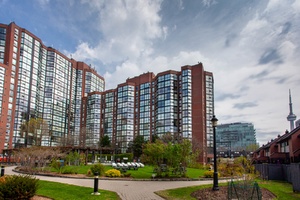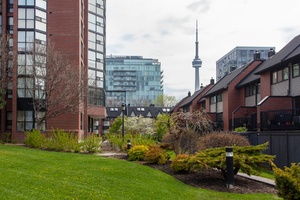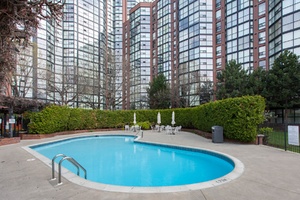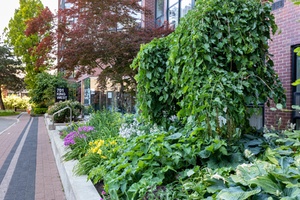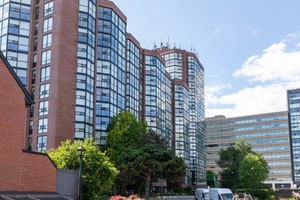701 King Street West #909 | Central Toronto - King West Village
Description
The peak of King West! Completely renovated 2 bedroom, two bath with a large den/office/flexspace. There is a real wood-burning fireplace!! It’s a home without the hassle. Live in total comfort amidst the excitement and convenience of the neighbourhood and every amenity you could possibly wish for.
Property Details
Welcome to unit 909
You know where you are when you have a view of the CN tower!
Wood-burning fireplace, so awesome and surprising!
Split plan, each of the two bedrooms has its own ensuite bath and a huge closet.
The den/solarium/flexspace can be an office, a playroom, a space to sky gaze, an exercise space, whatever you want.
Completely renovated in 2016 and freshly painted in 2022
Gorgeous kitchen with premium appliances
Quartz countertop.
New flooring throughout - Engineered hardwood with tile in the kitchen and bathrooms
Potlights
Ensuite locker/storage

The Building - The Summit
The Summit building complex is an icon of King West. Just 13 storeys high, it was built in 1985 when they built condos for comfort and longevity. Vibrant community, very well-maintained, on-site property management company is efficient and friendly. Get groceries, wellness and fitness at your front door and find entertainment and inspiration effortlessly. The food scene is off-the-charts.
Amenities include:
- A gym to rival most commercial gyms
- An indoor and outdoor pool
- Exercise studio with classes
- Sauna
- Whirlpool
- Squash courts
- Games room
- Library
- Boardroom
- Study area
- Seminar Room
- Party Room
- 2 movie theaters - one plays a variety films most nights, and good ones too! The other can be booked for your own use.
- Barbeques, and a tranquil court yard
- There is a ton of visitor parking!
Trendy King West Location!
Relish in Toronto's cultural & entertainment comforts, including parks, theatres, galleries, bistros & retail. Walk to work or easily access the streetcar.
King West offers convenient access to Toronto's business, financial & entertainment districts! Easy access to Porter Airlines at Toronto's Island airport!
Popular with young professionals. King West provides an urban lifestyle close to downtown offices. Effortlessly walk to everyday necessities such as quality grocery stores.
Great for those on the move, plenty of parks and green spaces nearby. Beautiful Victoria Memorial Park, Martin Goodman trail, Saint Andrew's Playground, Stanley Park and Trinity Bellwoods Park!
Walk to Toronto's iconic recreational landmarks Scotiabank Arena, Rogers Centre, BMO Field, Ripley's Aquarium, Old Fort York, Harbourfront, the Toronto Islands. and TIFF (Toronto International Film Festival) each September! Walk to Toronto's famous Kensington Market and Chinatown!
Lots of public transit options between 24hr streetcar providing cross-town access, bus routes, and the subway a short transfer away. Easily walk, bike or transit to your destination.
For those who travel by car, drive mere minutes and access the Gardiner, QEW, DVP, Hwy 427.
Room Dimensions
| Room | Dimensions | Level | Features |
|---|---|---|---|
| Living Room/Dining Room | 18×11.8 ft (5.5×3.6 m) | 0 | Laminate floor |
| Kitchen | 9.3×9 ft (2.8×2.7 m) | 0 | Laminate floor |
| Primary Bedroom | 16.5×10.3 ft (5×3.1 m) | 0 | Laminate floor |
| Bedroom | 14.2×9.4 ft (4.3×2.9 m) | 0 | Laminate floor |
| Den | 16×8.8 ft (4.9×2.7 m) | 0 | Tile floor |
| Storage | 8.5×4 ft (2.6×1.2 m) | 0 | Tile floor |
Schools available for residents of 701 King Street West #909
Check for your house number!


