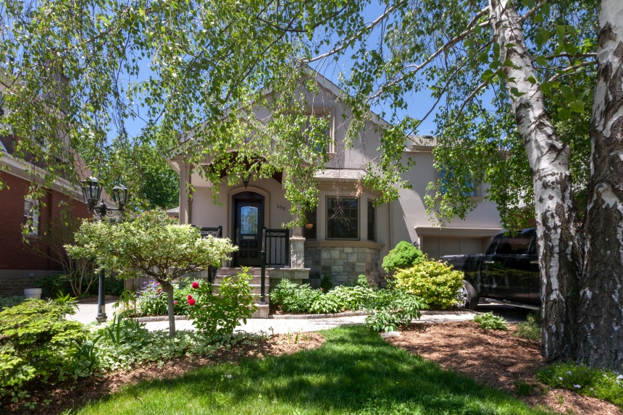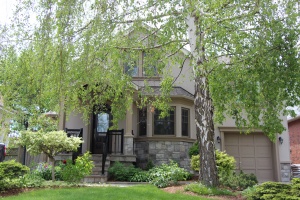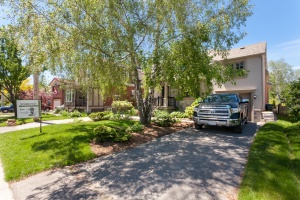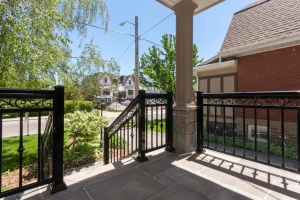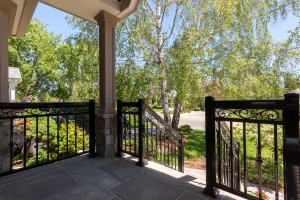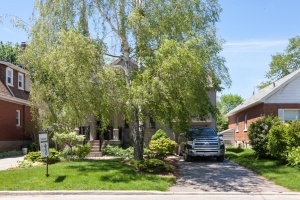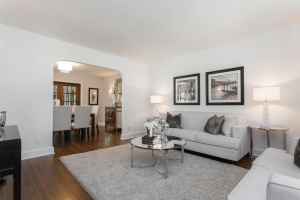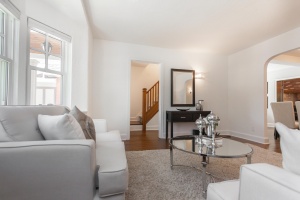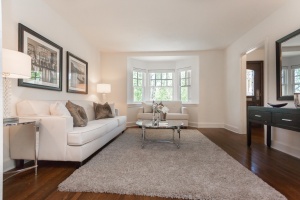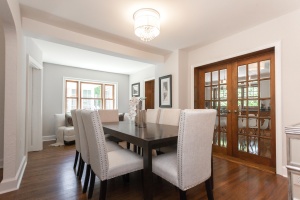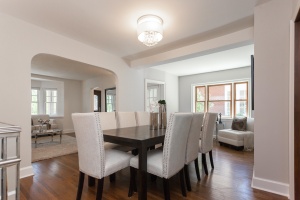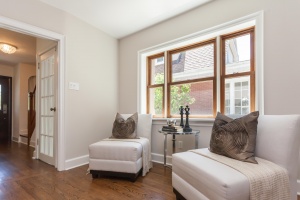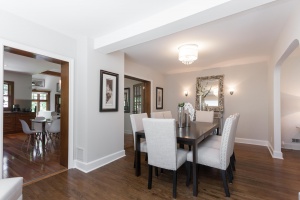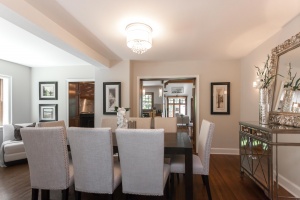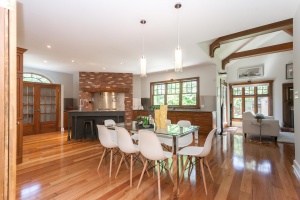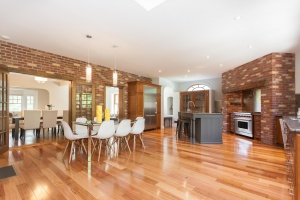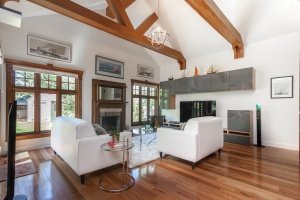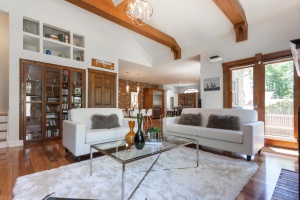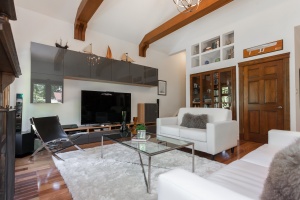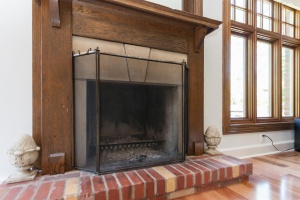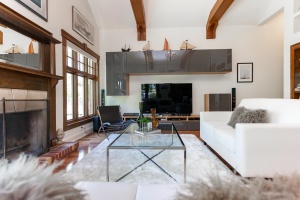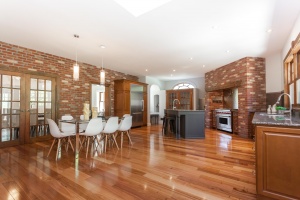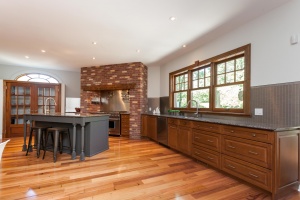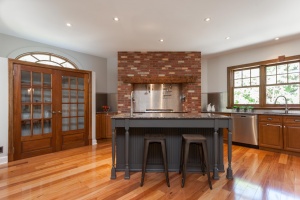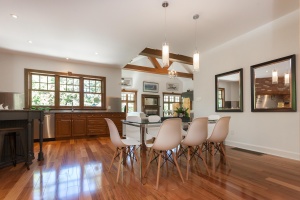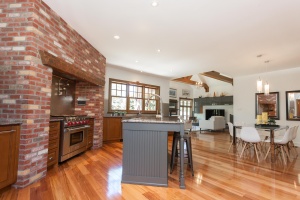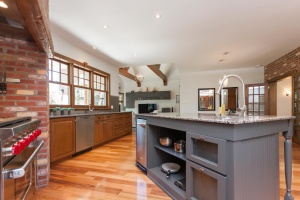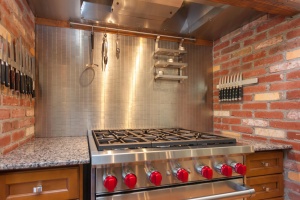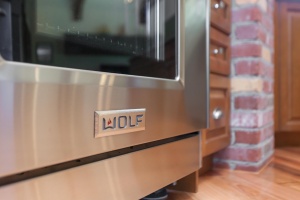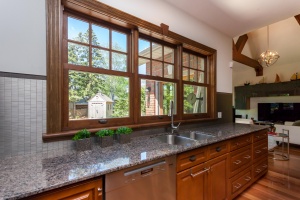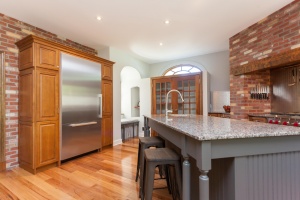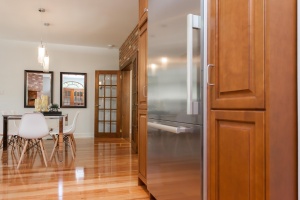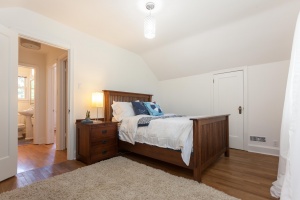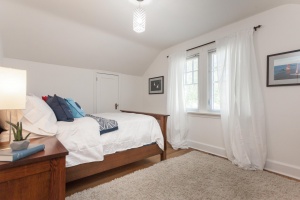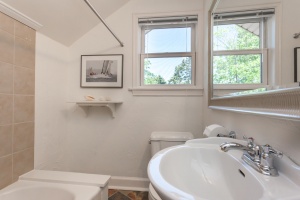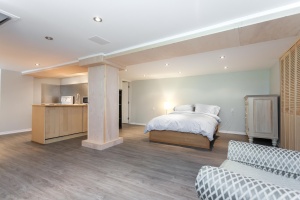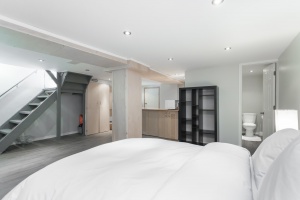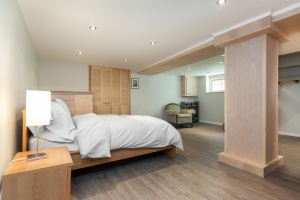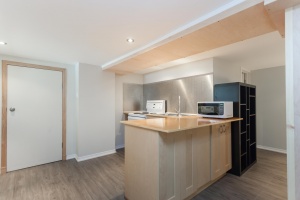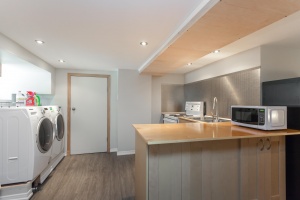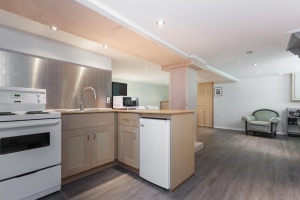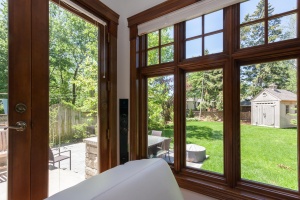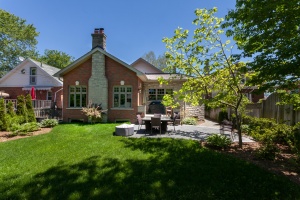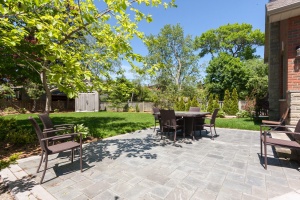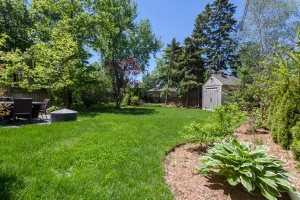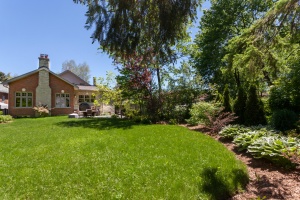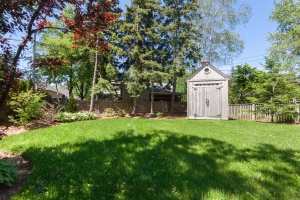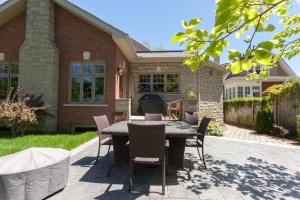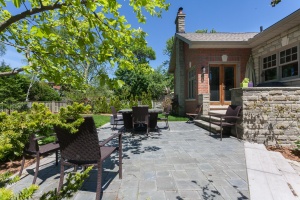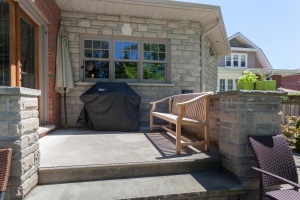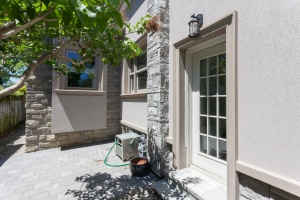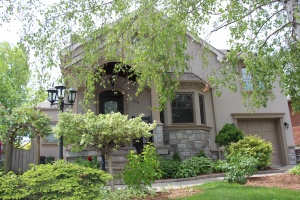100 Twenty Seventh Street | West Toronto - Long Branch
SoldDescription
Simply stunning! Big wow factor in this gorgeous detached 2 storey home with large addition that is set on a picturesque and sprawling west facing 50 x 150 foot lot and just a couple of short blocks to the Lake and waterfront trail. Your city retreat awaits you!
Property Details
Extra Special Renovation in Long Branch!

A growing family will adore all the space this over 4000 square foot home offers spread out over 3 levels.
- Outstanding main floor plan boasts a huge "great room" addition with 14' wood-beamed vaulted ceilings and wood-burning fireplace
- Oversized open concept chef's kitchen
- 3 + 1 bedrooms including master with ensuite and 3 baths
- Finished huge lower level with sauna and separate nanny/in-law suite
- Exhaustive list of upgrades and superb pre-sale home inspection report.
Attached 1 car garage and unique 2 private driveways - means at least 4 car parking plus no need to jockey cars when coming and going!
Summer fun has just begun! This pool-sized extra deep lot is the perfect spot to entertain and unwind with family and friends.
Private fully fenced-in yard, professionally landscaped pathways, back deck and patio area offer plenty of space for kids, pets and grown up play. Enjoy the magnolia trees, wisteria vines, Japanese lilacs and pussy willow shrubs, the custom cedar garden shed and irrigation system...a true gardeners delight!
Long Branch is a terrific neighbourhood that is very quiet, child friendly and has really coming into its own, with new shops and restaurants making roots because it is surrounded by desirable schools for all ages (including the lovely Humber College campus), TTC, GO Station and easy highway access.
Invest in your forever home here, in this magical enclave of homes surrounded by mature trees, scenic trails and pretty properties.
So Much to Find Inside & Out!
Main Floor

- Striking stone and stucco exterior facade surrounded by lush gardens. Extra insulation added when exterior done in 2016.
- Beautiful 2016 custom door with stained glass welcomes you into the front foyer.
- Charm abounds with gorgeous wood trim, mouldings, 9' ceilings and hardwood floors throughout.
- Spacious "formal" living room with large bay window facing the front yard.
- Elegant dining room fit for a family feast! Double French doors lead into the kitchen and a wall of windows face the side yard.
Fully equipped, gourmet kitchen could host any bake off! This is the heart of the home with so many cool thoughtful upgrades throughout.
Brick pillars and accent walls surround
- Granite counters
- Stainless steel appliances including a top of the line 36" Wolf gas stove and 2017 Miele built-in fridge & dishwasher.
- Large island with 2nd sink and space for bar stools.
- Pantry with transom window above
Built-in bench and shelving
Casual dining/breakfast area overlooks the kitchen and family room - lots of space for kids to run around and easy to keep an eye on them!
- Extraordinary family room with 14' ceilings! Glorious sun-filled wood-beamed vaulted ceilings, toasty wood-burning fireplace, and custom built-in cabinets.
- Main floor kitchen and family room high end wooden windows and double French doors that walk out to the back deck and yard.
- Entertain indoors or out!
- Find your way up the few steps off the family room to the bathroom tucked away that is also uniquely the semi-ensuite off the master bedroom as well.
- Stairway down from family room to the large area in the basement under the addition.
Second Floor
- The 2nd floor incorporates a great foot print for privacy of all bedrooms - and 2 staircases up.
- Master bedroom suite! Separate dressing area with walk-in closet.
- Double French doors step down to the luxurious 3 piece semi-ensuite with oversized rain shower and pebble stone surround. Separate back staircase off the back leads to downstairs.
- 2 large guest bedrooms with ample closet space and hardwood floors throughout.
- 4-piece family bath with slate floors.
Lower Level
- 2 different areas, with 2 staircases that lead you to each section -
- The side door entrance leads to potential income apartment or use for an in-law/nanny/teenager suite. (Humber College students would covet!)
- Kitchen & 3 piece bath
- Large open living/sleeping area and 6'7" ceilings and new wood laminate floors
- Sweat away your worries in the walk-in multi-level 6-8 person cedar sauna with slate floors (2016)
- Large open area is excellent space for a family/recreation room - or home workshop plus huge storage room.

"Toronto's Village by the Lake"!
Long Branch is a well established neighbourhood known for its cosy small-town feel located along the Toronto waterfront at the south-west end of the city of Toronto,
This lakeside village is blessed with many fine attributes including picturesque waterfront parks, a local arena, public library, waterfront trail, GO station and a vibrant shopping district on Lake Shore Blvd, many of these shops are locally owned & operated.
For all of your large shopping desires zip over to the renowned & recently renovated Sherway Gardens & Smart Centre just 10 minutes away featuring the finest of high end shops and stores! Delectable dining includes Buster's Fish House, The Empanada Company, 850 Degrees pizza, Dani Sushi Japanese & Korean restaurant, Woody's Burger Bar to name but a few.
The Long Branch BIA is very active in making their neighbourhood a better place to live, work, shop, visit and play. Their efforts are responsible for the distinctive nautical blue lamp posts that line Lake Shore Boulevard West. These cast-iron lamp posts are dressed up with seasonal banners. Decorative interlocking brickwork on the sidewalks together with planter boxes and seats make for an attractive streetscape. The street especially sparkles at Christmas time when decorative lights resembling candy canes adorn the street lamps. The children will delight in the Santa Claus parade along the Lake Shore which annually takes place on the first Saturday in December.
Great school district! James S Bell JMSWA, St. Ambrose Catholic School, Twentieth Street Jr. School, popular Lakeshore Collegiate and many more French Immersion, private, daycares and alternative schools close by.
Lots of local recreation & parks surround! Laburnham Park, Len Ford Park, Birch Park, Donald Russell Memorial Park, Long Branch Centennial Arena which offers public skating, ice hockey and programs for all ages.
The scenic Waterfront Trail that skirts the south end of this neighbourhood passes through Len Ford Park, an ideal spot for picnics, and Long Branch Park which hosts the Lakeshore Summer Concert Series in the park gazebo.
Marie Curtis Park, located at the mouth of the Etobicoke Creek, has a supervised sandy beach with picnic areas in addition to a wading pool and a children's playground. This park is where the Toronto Waterfront Trail and the Etobicoke Creek Trail connect. This waterfront trails offer miles of fitness and leisure activities. The Waterfront trail passes through Colonel Samuel Smith Park which features a newly created wetland habitat interpretive trail, as well as spectacular views of Lake Ontario.
The James S. Bell Community School, located at 90-31st Street hosts Youth Dances, a Teen Zone, adult fitness programs and a variety of children and family events.
The Lakeshore Yacht Club, Lakeview Golf Course and Toronto Golf Club are all close by for your leisure.
The Long Branch Public Library is a friendly community-oriented library that offers pre-school story time programs and a "Tea and Books" program for adults and seniors.
Lucky commuters! Long Branch has its own GO station located at the west-end of this neighbourhood on the north side of Lakeshore Boulevard. Bus service at this station links passengers to Union Station and the Yonge-University-Spadina subway lines.
Motorists can access downtown Toronto's entertainment and financial districts in approximately fifteen minutes via Lakeshore Boulevard. Commuters also enjoy quick access to the Airport, QEW and Highway 427 on-ramps at Browns Line north of Lake Shore Boulevard.
For more information on this fantastic neighbourhood visit www.torontoneighbourhoods.net
Upgrades & Improvements
2017:
Miele built-in fridge & dishwasher, master ensuite bath
2016:
Roof - removed shingles & 25 year shingles installed
Tankless "on demand" hot water heater installed (rental);
Custom built 8' x 8' cedar sauna
Exterior stone & stucco facade with insulation behind
Custom solid wood front door with stained glass (Amberwood doors)
Miscellaneous
Perennial garden, professionally landscaped with irrigation system
Custom cedar garden shed 8'x12'
Hi efficiency Forced Air gas Furnace 2013
Upgraded windows - Replaced windows on second floor and front room, main floor kitchen and family room are high end wooden windows and doors
Working wood burning fireplace
Nest thermostat
Central Air conditioning
Upgraded wiring, plumbing
Offered at $1,499,000.
Schools available for residents of 100 Twenty Seventh Street
Check for your house number!
| Former Municipality | Street Name | Street Number Range | Elementary | Intermediate | Secondary |
|---|---|---|---|---|---|
| Etobicoke | Twenty Seventh St | All Numbers | James S Bell JMSWA | James S Bell JMSWA | Lakeshore CI |


