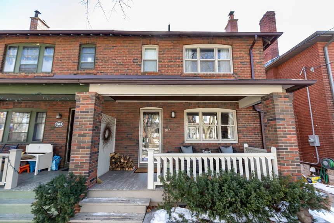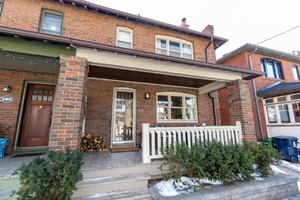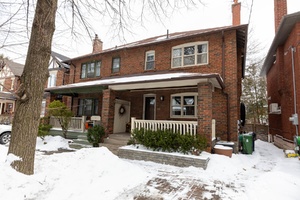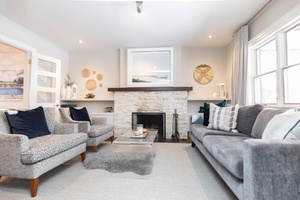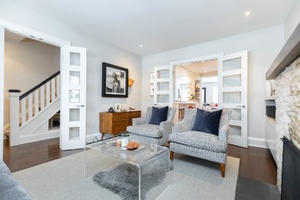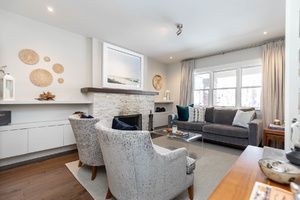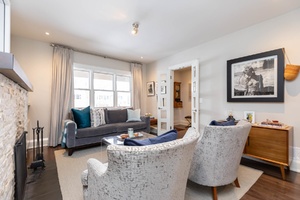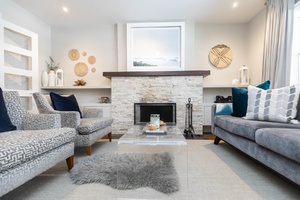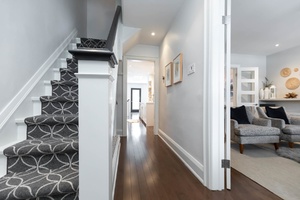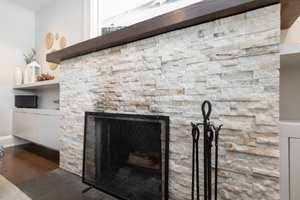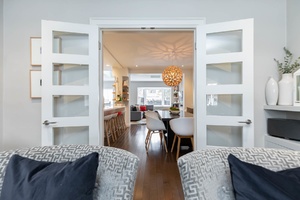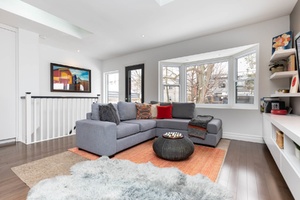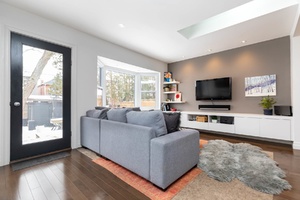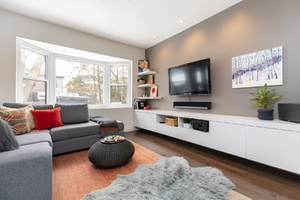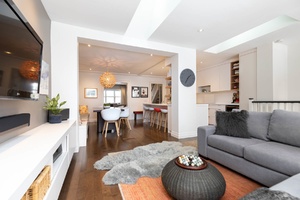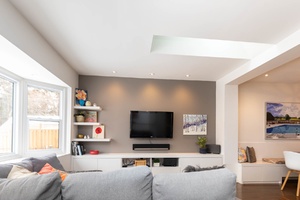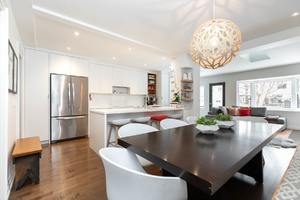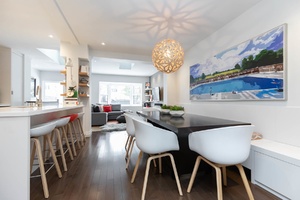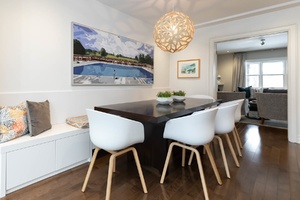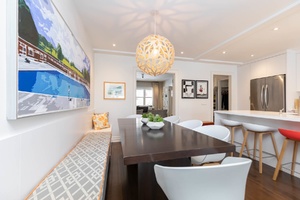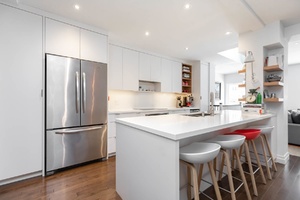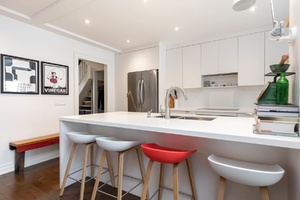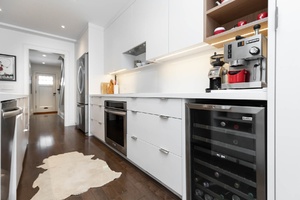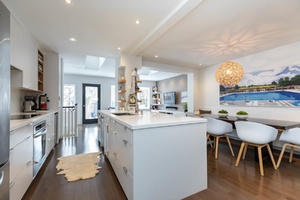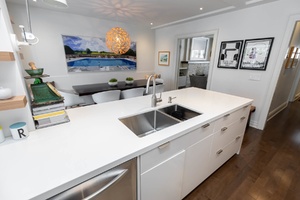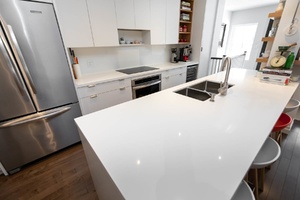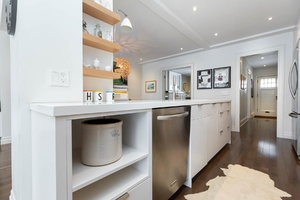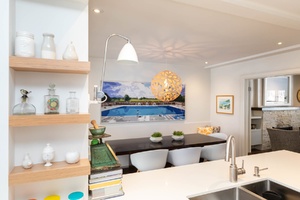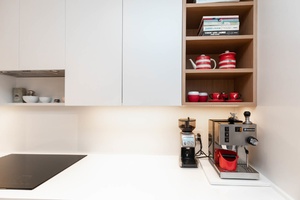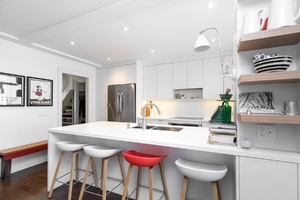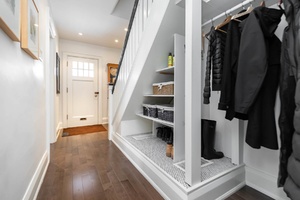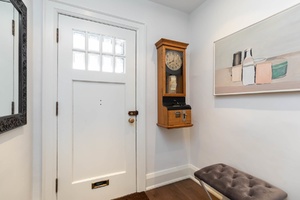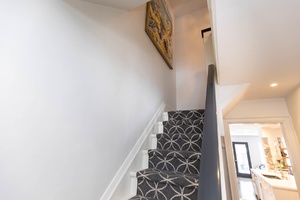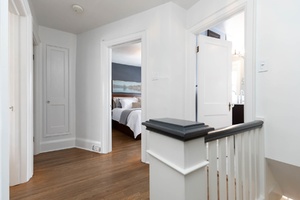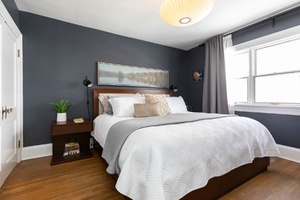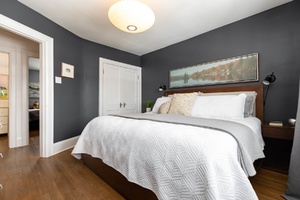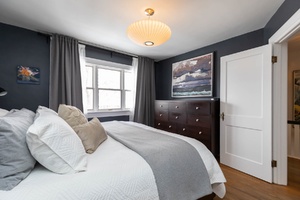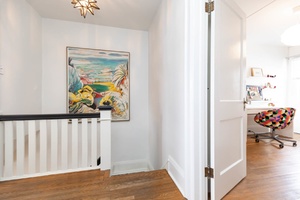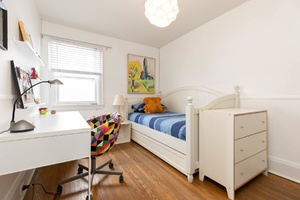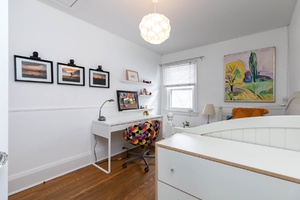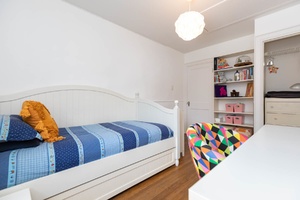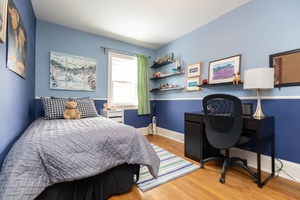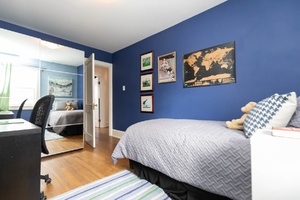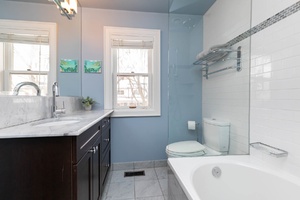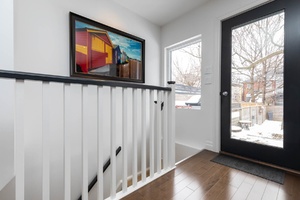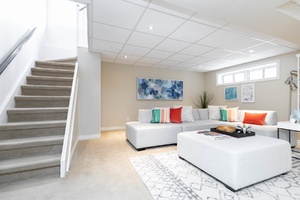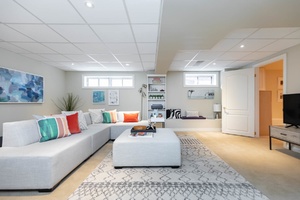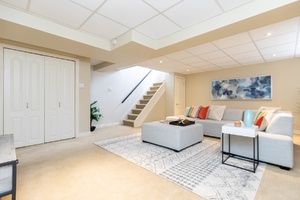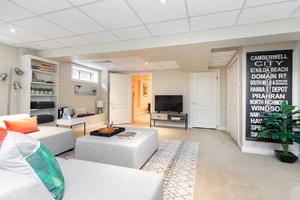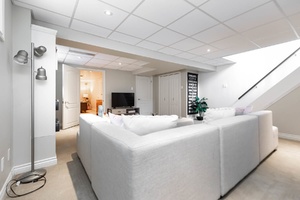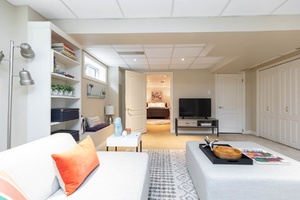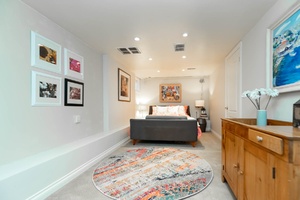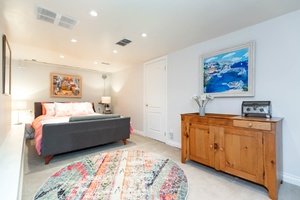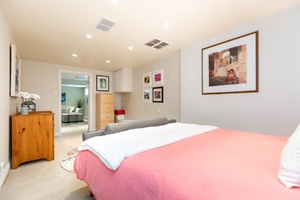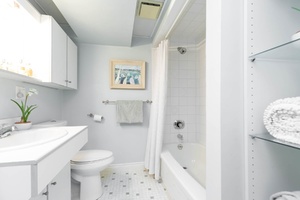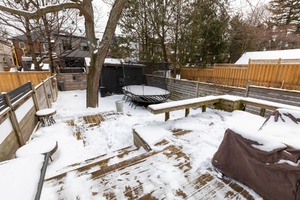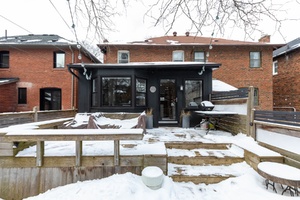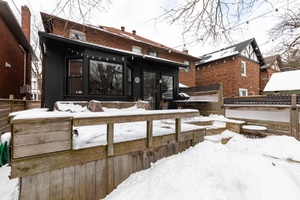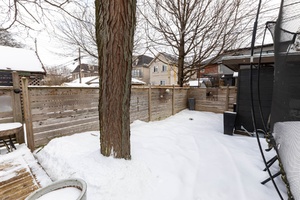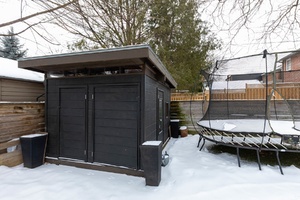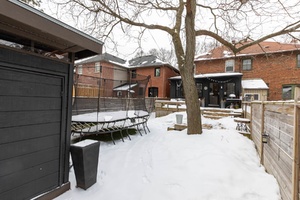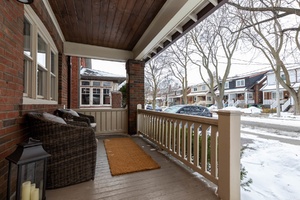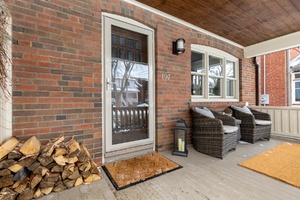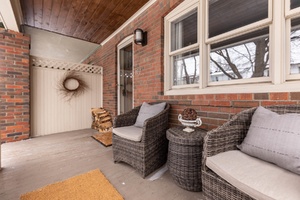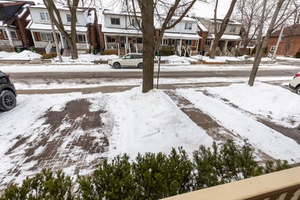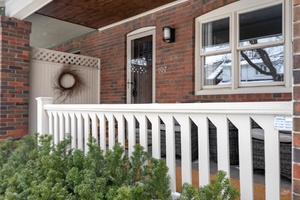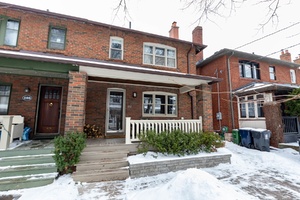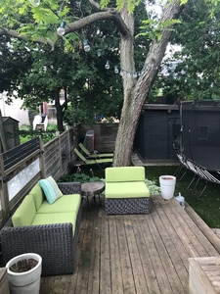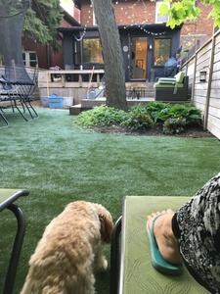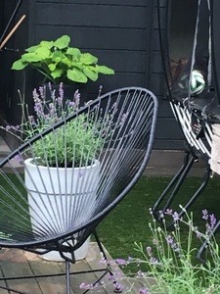107 Douglas Avenue | North Toronto - Bedford Park
Description
Spectacular Main-Floor Reno with Family Room! Semi with Spacious Lowered Basement on one of the Best Streets in the John Wanless P.S. Catchment.
Property Details
Welcome to 107 Douglas!
Set on a pretty, tree-lined street in a very family-friendly area. John Wanless P.S.! Lots of young children and friendly neighbours. Conveniently situated between Avenue Road and Yonge Street without through traffic.
- The welcoming front porch is a wonderful place to greet guests.

MAIN LEVEL
Living room
* Warm, elegant and modern.
* Open to the kitchen and dining room, you also have the option to cocoon in front of the wood-burning fireplace by closing the french doors.
* Built-in storage cabinets and shelves are modern, yet timeless, stylish and unobtrusive. The same can be said of all the built-in cabinets throughout the main floor
* Wood burning -fireplace, with stone front and substantial wood mantle provide a warm focus to the room.
* Engineered hardwood floors throughout
* Under the-stairs shoe and coat closet in the hallway.

Kitchen/Dining Room
* Built-in bench with heaps of storage, including deep storage drawers.
* Two pantries, one with interior drawers, the other with room for all your small appliances. It also has a discreet corkboard on the inside of the door.
* You have to check out the cutlery drawer! The cutlery drawer was thoughtfully designed by the owner- it's perfectly organized and deep
* Countertops - White quartz with matching backsplash - timeless. Let your art and furnishings shine!
* Stainless steel Kitchen-Aid appliances including:Fridge with french doors Induction stove, Dishwasher
* There is a double-sink and Seating for 4 at kitchen island
Family room
* Opens out to the private backyard - bring the outdoors in!
* The bay window instead of sliding patio doors allows for easy furniture placement and a beautiful backyard view and you still have an easily accessed separate entrance
- Two ventilated skylights.
- Treed backyard with a deck (ask about the hidden ice "bucket") and storage shed.
UPPER LEVEL
* 3 bdrms and 1 bath
* The primary bedroom is king-sized and has a double closet.
* The 2nd bedroom has a pull-down attic hatch with again, more storage! The ceiling reaches 8ft. The room overlooks the garden, is queen-sized and has a closet.
* The third bedroom also overlooks the garden and there is room for a queen-sized bed and a wardrobe.

- According to the Seller, one of the features she really appreciated about the configuration upstairs, is that everyone could wish each other good night, the children weren't at the far end of a long hallway.
- Rejuvenating Family Bath: Heated marble floors, Heated towel rack
- Deep soaker tub
- Glass surround
- Wide Marble counter-tops
LOWER LEVEL
* Recreation Room, bedroom, 4 piece bath and laundry.
* Wide-open recreation room and huge separate bedroom
* Great ceiling height, over 8 ft.
* The bedroom is spacious and quiet- wonderful for visiting guests.
* Understair storage is deep, there is a double closet and more storage in the laundry, mechanical room.
* Double closet
* Potlights throught
* 4-piece bathroom with storage

John Wanless P.S. Catchment / Bedford Park Neighbourhood!
This is one of Toronto's most family-friendly neighbourhoods offering an excellent selection of public, private and separate schools, many parkettes and playgrounds, a community centre, library, yoga centres, independent shops & restaurants.
Renowned school district! The popular John Wanless Jr. P.S with full daycare is less than a 10-minute walk away. Glenview Senior P.S., Lawrence Park Collegiate, Northern Secondary, Blessed Sacrament, Loretto Abbey, Havergal College, Crescent School, Toronto French School, John Fisher PS French Immersion attract many families to this neighbourhood.
Go Green! Walk to Yonge/Lawrence subway station or bus lines available on Yonge Street and Avenue Road connecting passengers to the Yonge-University-Spadina subway lines!
Motorists drive straight downtown by way of Avenue Road or Mount Pleasant/Jarvis. For commuters travelling out of the city, the Avenue Road or Yonge Street on-ramps to Highway 401 is just minutes away.
Shopping aplenty! A splendid mix of grocery stores, coffee shops, fine boutiques, and specialty stores along Yonge Street. If you are not in the mood to cook there is a wonderful array of restaurants from casual to fine dining all within walking distance.
The Avenue Road shopping district, north of Lawrence, has a diverse mix of shops and specialty stores including popular gourmet food shops such as Pusateri's and Bruno's as well as nearby No Frills.
Lots of local recreation! The Fairlawn Neighbourhood Centre operating out of Fairlawn United Church near Yonge offers a broad range of programming for all ages targeted to their over 2500 active members. A nice way to meet new friends in the community!
The Woburn Parkette is a popular meeting spot for neighbourhood parents with toddlers and preschoolers. It features a tot's playground and a wading pool. Enjoy Wanless Park & Bedford Park Community Centre as well.
Golf enthusiasts are just a 5-minute drive to the private Rosedale Golf Club and the nearby public Don Valley Golf Course, off Yonge Street, and just north of York Mills.
The George Locke Public Library at Yonge and Lawrence offers residents a wide range of programming for children and adults.
Schools available for residents of 107 Douglas Avenue
Check for your house number!
| Former Municipality | Street Name | Street Number Range | Elementary | Intermediate | Secondary | Technological Programming | Commercial School |
|---|---|---|---|---|---|---|---|
| Toronto | Douglas Ave | 9-237(Odd) | John Wanless Jr PS | Glenview Sr PS | Lawrence Park CI | Northern SS | Northern SS |
| Toronto | Douglas Ave | 12-256(Even) | John Wanless Jr PS | Glenview Sr PS | Lawrence Park CI | Northern SS | Northern SS |
| North York | Douglas Ave | 258-260(Even) | John Wanless Jr PS | Glenview Sr PS | Lawrence Park CI */ Northern SS | Northern SS | |
| North York | Douglas Ave | 315-547(Odd) | Ledbury Park E & MS | Ledbury Park E & MS | John Polanyi CI |


