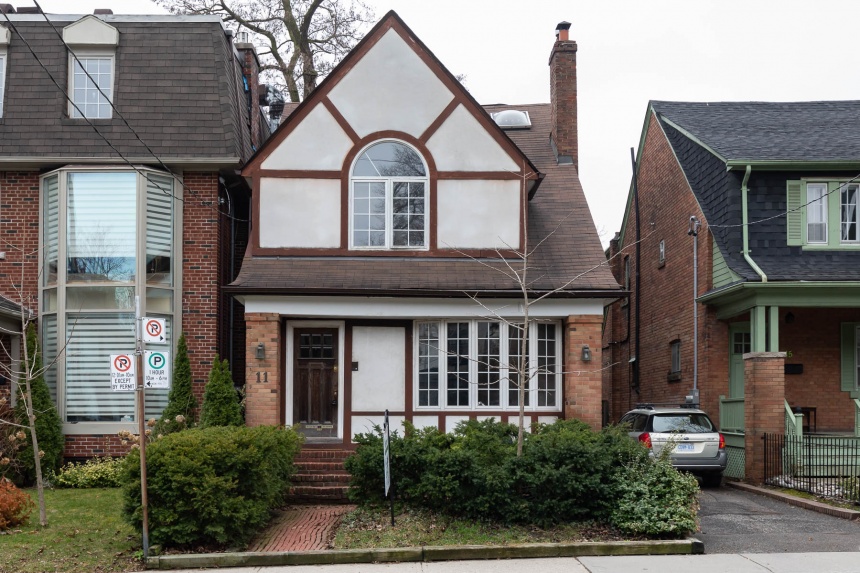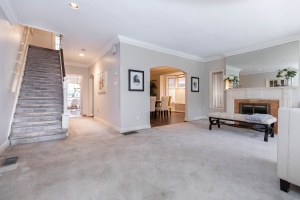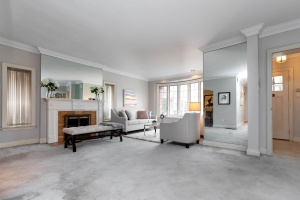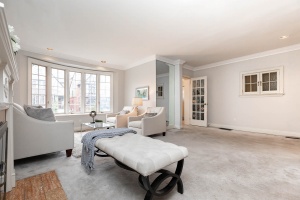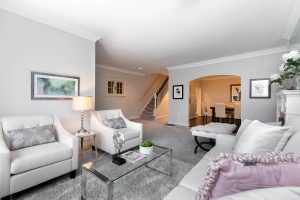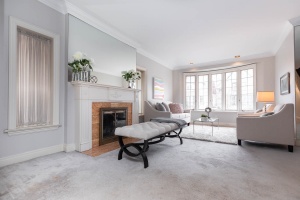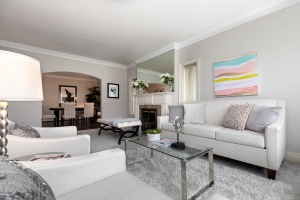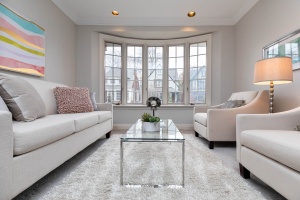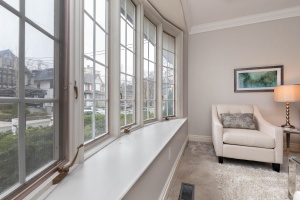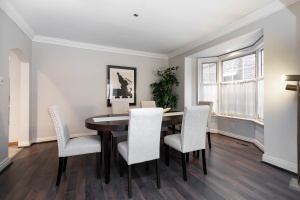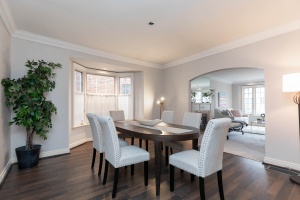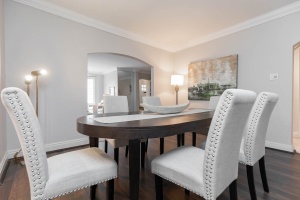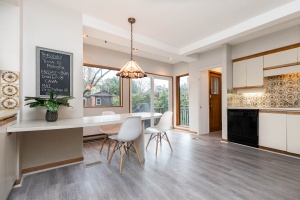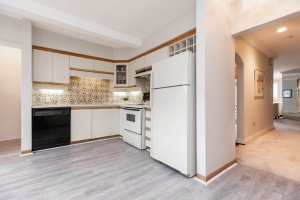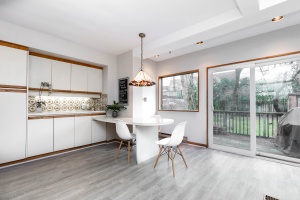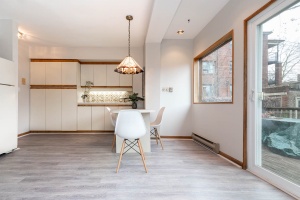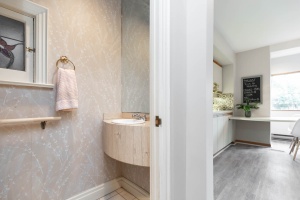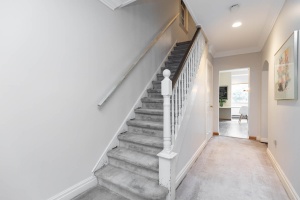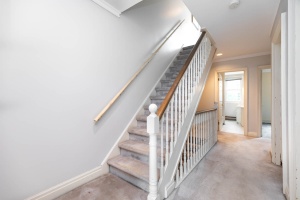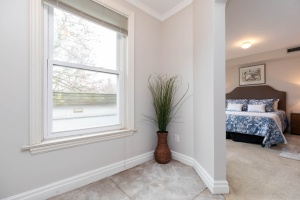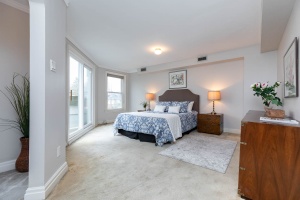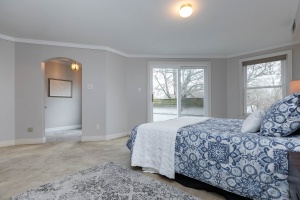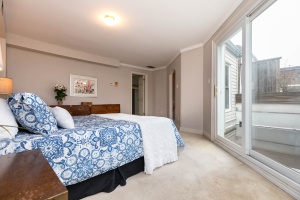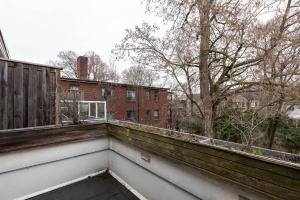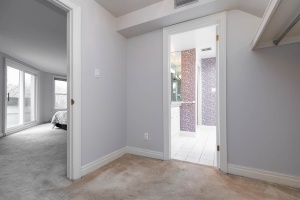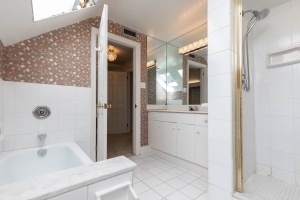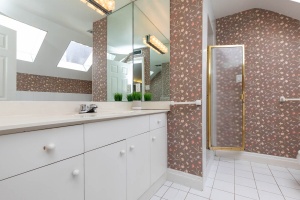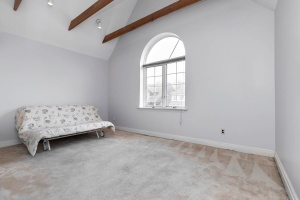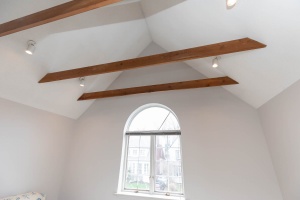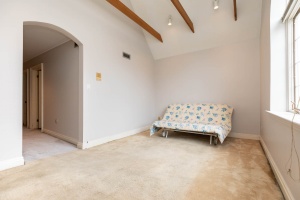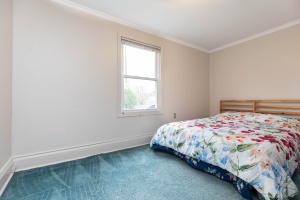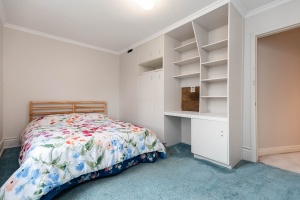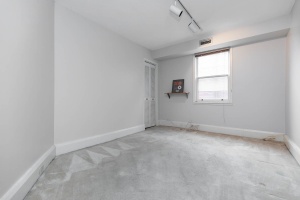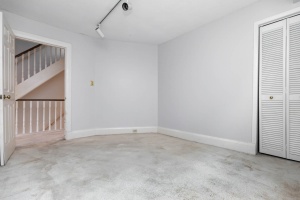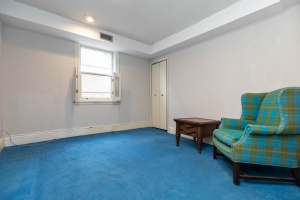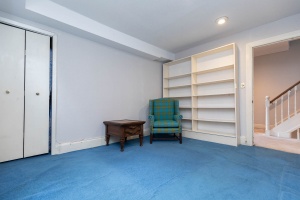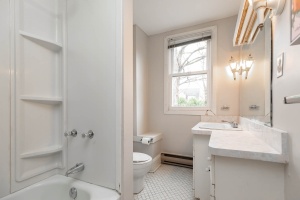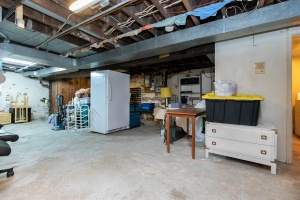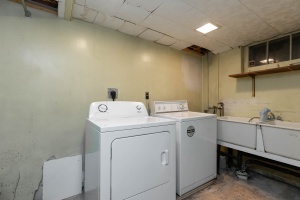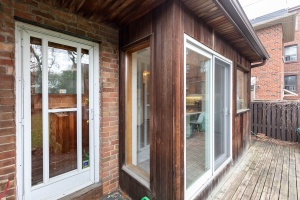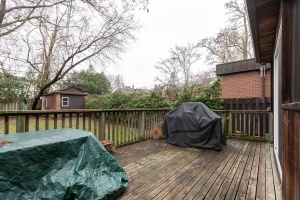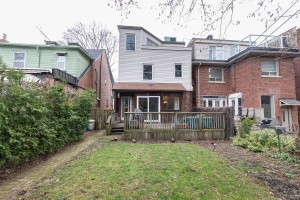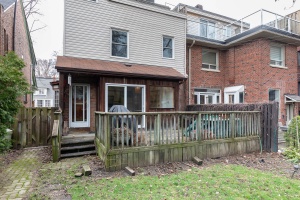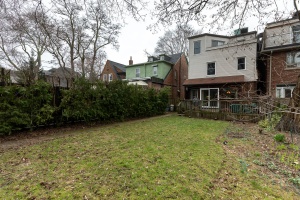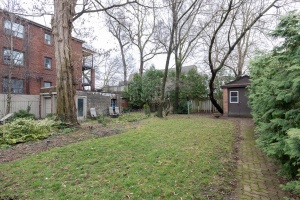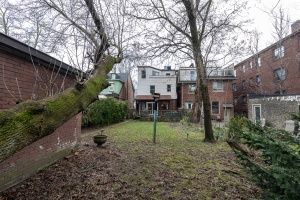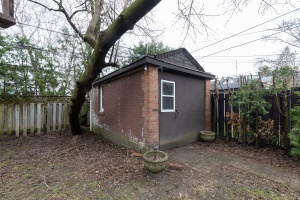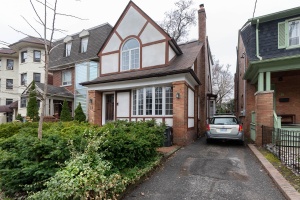11 Walmsley Boulevard | Central Toronto - Deer Park
SoldDescription
Location! Location! Location! 11 Walmsley Boulevard is a spacious detached 3-storey home with 3400 square feet of incredible living space is located on a quiet leafy street in the heart of Yonge & St. Clair, where every amenity is right out your front door!
Property Details
Detached 5 Bedroom Home in Superb Deer Park Neighbourhood!
Location! Location! Location! This spacious detached 3-storey home with 3400 square feet of incredible living space is located on a quiet leafy street in the heart of Yonge & St. Clair, where every amenity is right out your front door! Renowned school district! Walk to either St. Clair or Davisville subway stations!
Solid brick home set on a wide 30 x 131 foot lot, boasting original character and classic integrity of its era. Lovingly cared for by the same family for over 30 years offers one family the opportunity to make it their own dream home!
Incredible floor plan includes:
- Gracious principal rooms
- Main-floor powder room plus a bathroom on each level
- 4 large bedrooms on the second floor
- Private third floor master suite with sitting area, 4 piece ensuite, balcony and a walk-in closet + extra large storage space
Enjoy barbeques and summer fun on the back deck and fully-fenced deep yard. Private drive parking for 2 cars is a bonus for the area.
This highly prized location offers so many fabulous mouth-watering restaurants, cafes and shops, along with access to amazing parks and the Belt Line.
Inclusive family-friendly neighbourhood makes this a delightful home to raise your family and relish all the area amenities.

Details Inside
Beautiful Main Floor with 8'7" Ceiling Height - 1030 Square Feet
- Welcoming front foyer offers plenty of wide open space to greet guests with a double coat closet.
- Gracious living room with a wood-burning fireplace, broadloom and a large bay window fills the space with exceptional light.
- Spacious dining room with bay window and laminate wood floors allow lots of room to fit a large table, chairs, buffet hutch and then some.
- Bright eat-in kitchen with breakfast area! Laminate wood floors, pot lighting, built-in breakfast bar and ample cupboard/counter space with under-mount lighting.
- Separate side door entrance to the lower level.
- 2-piece powder room with pretty stained glass window.
- Walk-out to large back deck and yard off the kitchen. Just in time for barbeque season!

Superb Space for a Growing Family on the Second Floor - 925 Square Feet
- Large front facing bedroom has beautiful vaulted 16'5" Cathedral ceilings.
- The 2nd and 3rd bedrooms are almost identical in size with a closet and window each.
- The 4th bedroom overlooks the backyard and has a built-in desk.
- 4-piece bath.
- 8' ceilings and broadloom throughout.
Incredible Third Floor Master Suite with Storage Galore - 640 Square Feet
- Expansive master retreat to relax and unwind after a long day!
- Double sliding glass doors walk-out to a balcony with tree-top views overlooking the backyard.
- Separate sitting area.
- 4-piece ensuite bath with double skylights!
- Walk-in closet plus HUGE storage space.
- 7'9" ceilings and broadloom throughout.
Lower Level = Storage, Storage & More Storage - 800 Square Feet
- An open canvas to finish as you desire with 7' ceilings throughout.
- 2 piece powder room.
- Laundry room.
- Under-stair storage plus separate closet.
- Access to raised storage.
Superb Midtown Location!
Located just west of Yonge Street and north of St Clair Avenue East where you are surrounded by great company of the following neighbourhoods - nearby Rosedale, Moore Park, Davisville Village, Forest Hill & Summerhill!
Deer Park is different from many upscale Toronto neighbourhoods in that its homes are not isolated on the periphery of the neighbourhood. The residential streets spill out onto either Yonge Street or St. Clair Avenue, right into the heart of one of Toronto's busiest shopping, entertainment, and business districts.
Plenty of local shopping! The Yonge and St. Clair shopping district is known for its many fine restaurants. The high profile retailers in this area attract shoppers from all over the city.
Most of the local staple and grocery stores are located inside the St. Clair Centre or at the Delisle Court, there is a new Loblaws and Buca opening soon.
Summerhill, Yorkville and Mount Pleasant-Davisville shopping districts are close by as well.
Plenty of parks & nature surround!
Mount Pleasant Cemetery, one of Canada's most historic cemeteries, is located on the East side of Yonge between Heath and Merton. A great place to walk/jog -- so much so that the cemetery offers 1 Km, 3 Km, and 5 Km walking/running routes!
The Rosehill Reservoir located at 75 Rosehill Ave. is one of Toronto's prettiest green space. Together with David Balfour Park this is an oasis in the bustling midtown core. The park features a surfaced path that's ideal for walking, jogging and cycling. A pretty four acre reflecting pool lined with cobblestones. There is also an adjacent waterfall with a small bridge and a maze of stairs on each side, as well as a separate water fountain feature with a dramatic overhead spray that rushes water into the oval pool below. This well treed park has a large children's playground. Sign markers on the east side of the park indicate access points to the Vale of Avoca Ravine which includes a hiking trail that follows the path of an adjacent meandering creek.
Oriole Park located at the northern tip of Deer Park has a playground, wading pool, two tennis courts and access to the Belt Line a 7 km path that follows the route of Toronto's old Belt Line Railway. Oriole Park is also home to the newly created Neshama Playground which features a water play area, sensory musical features, Braille panels, an enclosed climbing merry-go-round and bounce pad, accessible swings and play structures, and colourful, springy surfacing.
Deer Park Public Library located at 40 St. Clair Avenue east offers a variety of children's and adult programming.
Excellent school district! Deer Park Jr. & Sr. P.S., North Toronto Collegiate, Northern Secondary School, Blessed Sacrament, Loretto Abbey, Havergal College, Upper Canada College, Toronto French School, attract many families to this neighbourhood.
Transportation is a dream! Walk to either St. Clair or Davisville subway station connecting passengers along the Yonge-University-Spadina subway line. Bus service is also available on St. Clair and Yonge Street.
Motorists can be downtown in just minutes via Yonge Street or easily out of the city along Moore Avenue to the Bayview extension and the Don Valley Parkway.
Schools available for residents of 11 Walmsley Boulevard
Check for your house number!
| Former Municipality | Street Name | Street Number Range | Elementary | Intermediate | Secondary | Technological Programming | Commercial School |
|---|---|---|---|---|---|---|---|
| Toronto | Walmsley Blvd | All Numbers | Deer Park Jr & Sr PS | Deer Park Jr & Sr PS | North Toronto CI | Northern SS | Northern SS |


