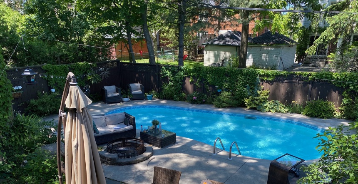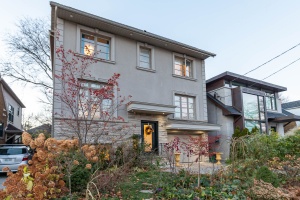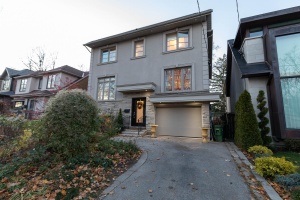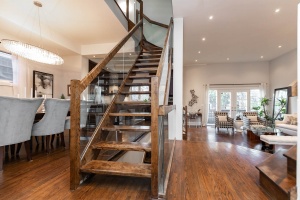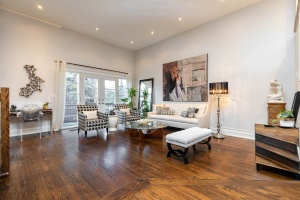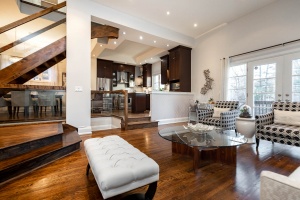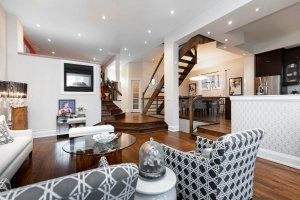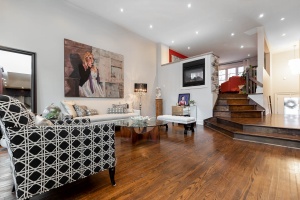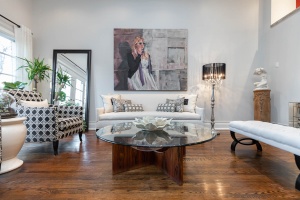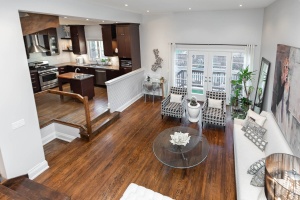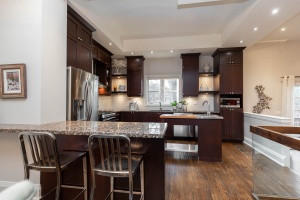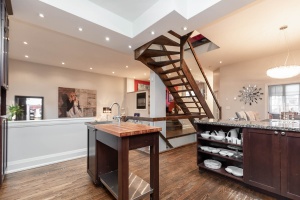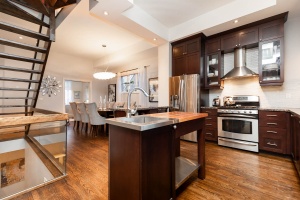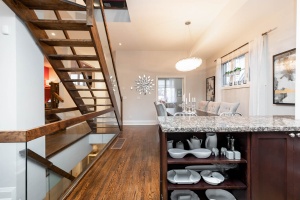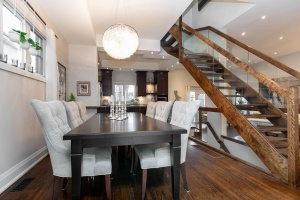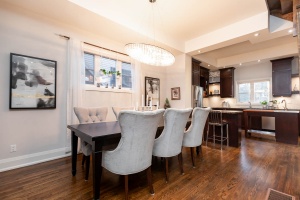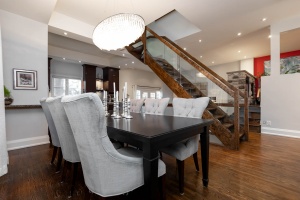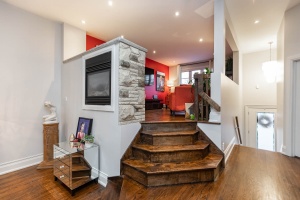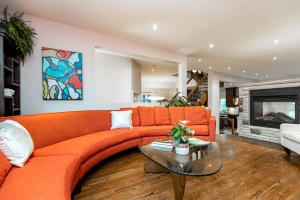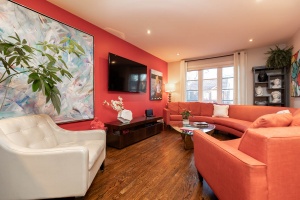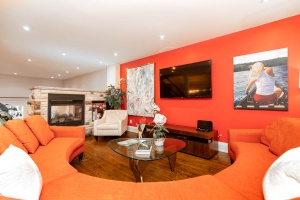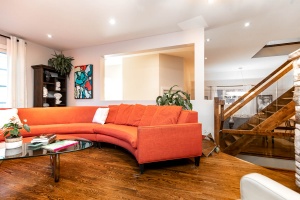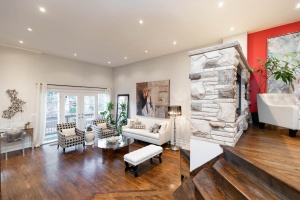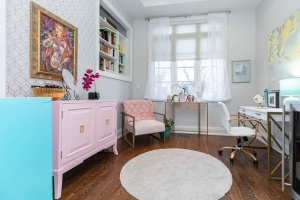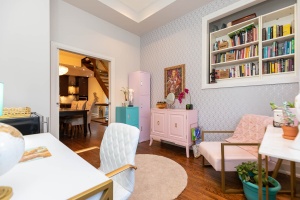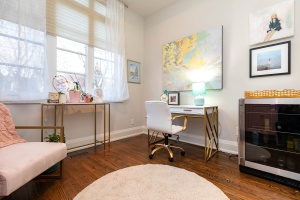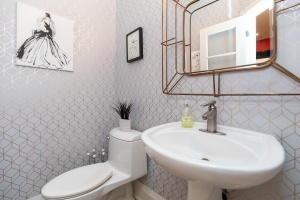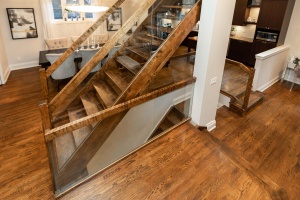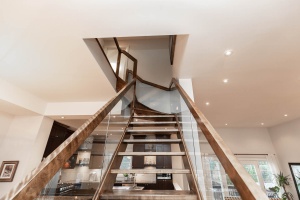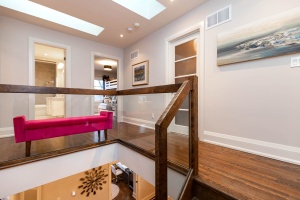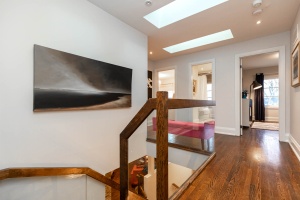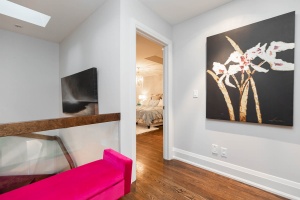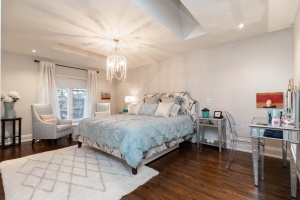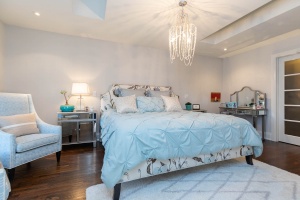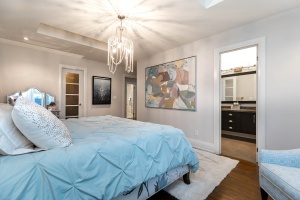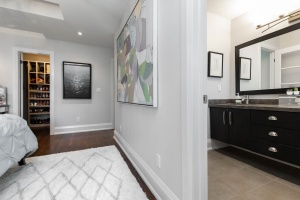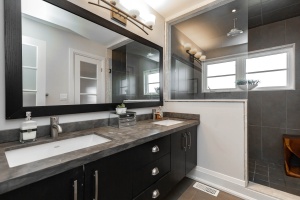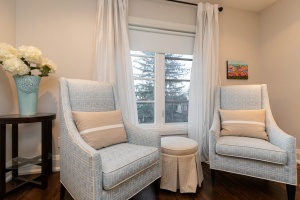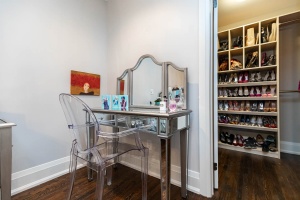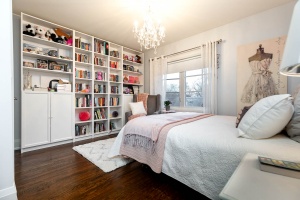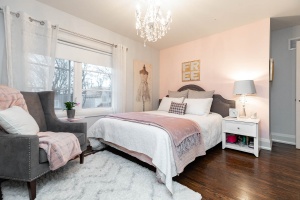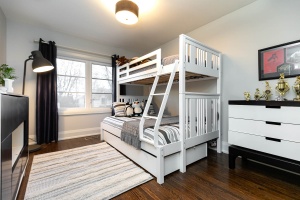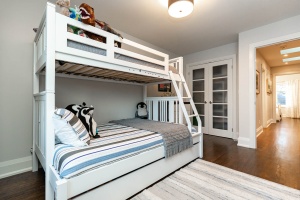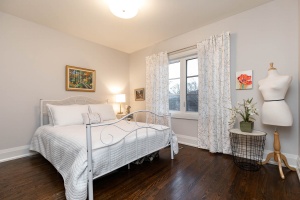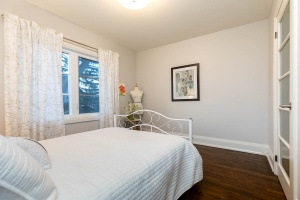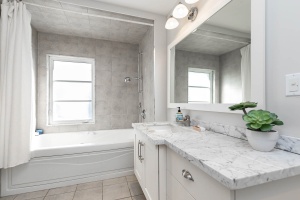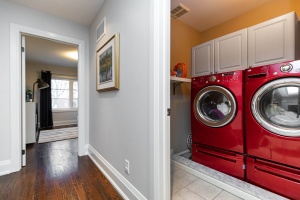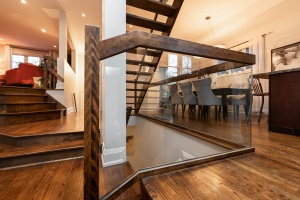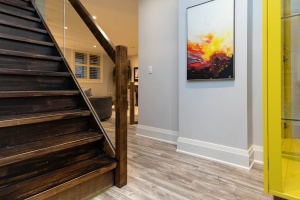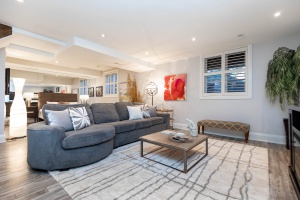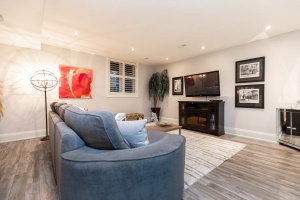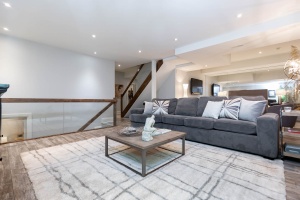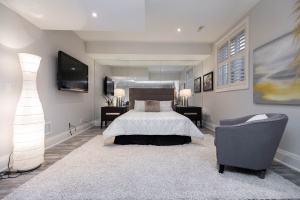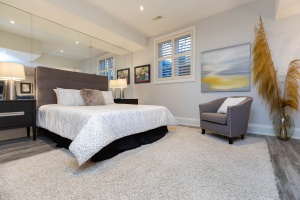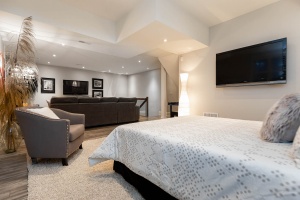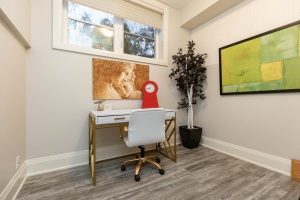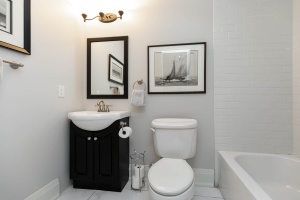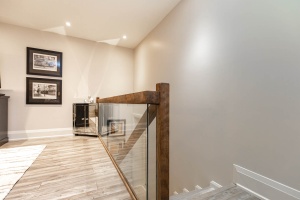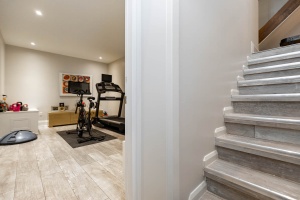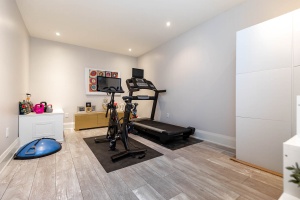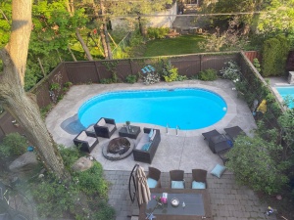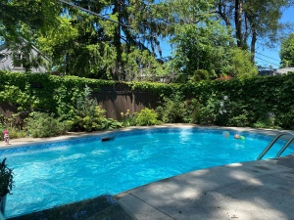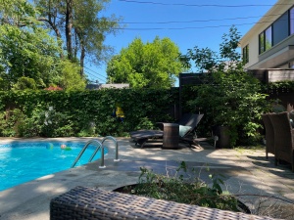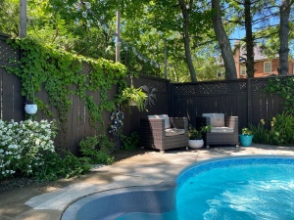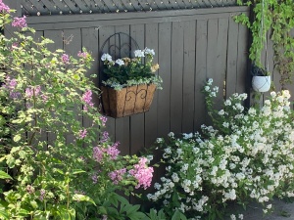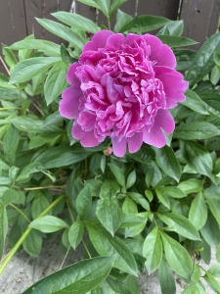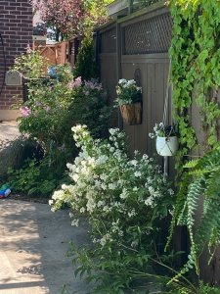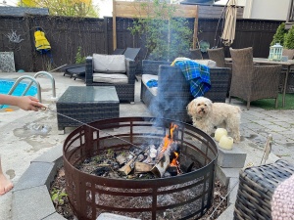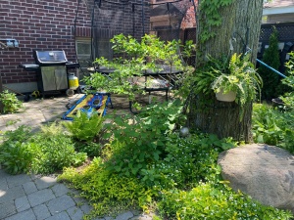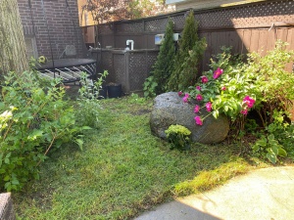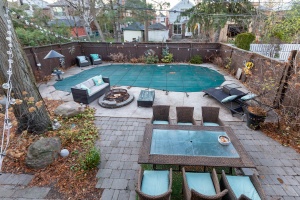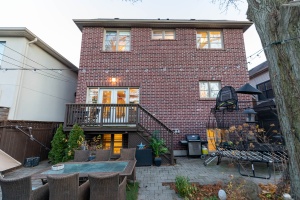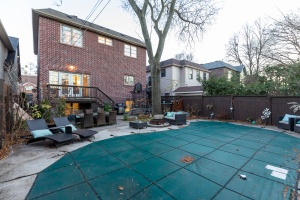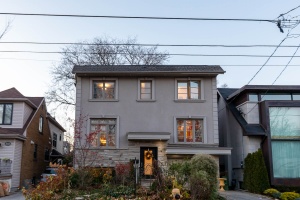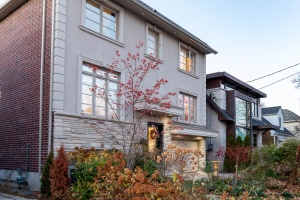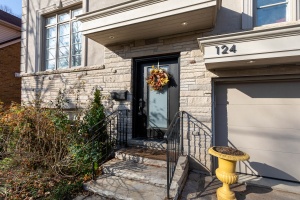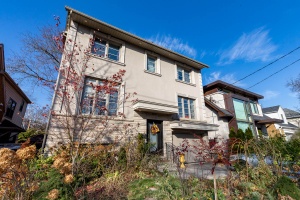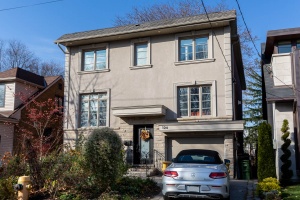124 Leacrest Road | Central Toronto - Leaside
SoldDescription
South Leaside! Stylish Open Concept Custom Build with POOL!
Property Details
This unique extra wide detached, 2 storey 4+1 bedroom home offers a growing family an exceptional quality of life!
- Quiet & friendly family oriented street in highly sought after South Leaside.
- This 3800 Sq Foot home (incl. lower level) was made for a Covid-lifestyle - you don't need to go anywhere to have it all!
- Looking for a pool & spectacular grounds? Absolutely gorgeous salt water pool, patios, fire-pit and landscaping front and back!
- Work from home? Need multiple private offices? 2 offices with actual doors for you and lovely light.
- Wish you had a separate home gym? You've got it!
- Cooking more at home? Gourmet kitchen for the chef!
Have kids that would love separate play/relaxing areas? Plenty of options... - Love the outdoors? Steps to hiking & running trails, mountain bike trails, parks and a short walk to Loblaws.
- This contemporary "new build" is approximately 14 years old which means you revel in all kinds of modern upgrades and super convenient amenities.
Main Floor
- The open concept main level is ideal for keeping an eye on the kids or entertaining guests.
- Awesome soaring ceilings throughout!
- Stunning floating stair case with fashionable glass instead of pickets in railing to increase open look.
- Multiple skylights flood the home with natural light.
- Pristine hardwood floors throughout.
- Private, bright and spacious main floor office.
- Classic Chef's Kitchen with stainless appliances including gas range plus centre island with a helpful 2nd sink that overlooks living room and back yard.
- Plenty of extra cabinetry, granite counters with breakfast bar for casual meals, and cooking elbow room.
- Sunken spacious living room walks out to via French doors to the back yard oasis.
- Super fun raised family room with 2 way gas fireplace.
- Elegant Dining room fits the whole family.
- "Must have" main floor powder room and front hall closet.
2nd Floor
- 4 bedrooms up plus guest/nanny suite in lower level.
- Great layout upstairs with generous sized bedrooms. There is good space between most rooms.
- Master retreat includes a luxurious ensuite, Walk-In Closet with custom built-ins and skylights.
- Major bonus of a 2nd floor Laundry room complete with Red LG full size machines. No need to truck up and down the stairs with loads of laundry.
Lower Level
- Extra-large finished lower level with huge windows and tall ceilings
Lower level includes: - bonus separate large home gym room
- separate office with a door
- Spacious recreation/movie room
- Big bedroom,
- Full 4 piece bath
- Storage space.
- Glass railings consistent from 2nd floor all the way to the basement - allows natural light to flow down.
Fully mirrored wall.
09:37
Outdoor Playground for all Ages
- No need for a cottage when you can relax with family and friends in the comfortable outdoor OASIS!
- Start dreaming now of next summer... AHHH....
- Gorgeous full-size Salt water Pool!
- Walkout to the deck and large patio for outdoor dining, entertaining
- Natural gas outlet for BBQ.
- Patio includes plenty of room for a trampoline and spacious kids play area.
- Enjoy the professionally landscaped mature gardens, front and back, including gorgeous Peonies, Hydrangeas & Lilacs
- Fully fenced yard ideal for dogs and safety.
- Attractive exterior built-in soffit lighting.
- Built-in single car garage with electric opener plus interlocking brick private drive
- Amazing trails, ravine, to walk, hike, run right around the corner.
Prime Leaside Location!
Situated on a popular, quiet family street, east of Bayview Avenue near Southvale & Hanna and around the corner from Rolph Road P.S.
A picture-perfect location in Leaside and just a few blocks from beautiful Bennington Heights & the Moore Park ravine!
Leaside is a collection of pretty tree-lined streets with a cosy community boasting a proud sense of ownership! An ideal place to call home with all amenities nearby!
Lots of local shopping... Walk to the convenient plaza at the corner of Moore/Bayview that offers a refurbished Loblaws, Pharma Plus & TD Bank or the Loblaws off Laird.
Bayview Avenue features an amazing array of shops, banks, specialty stores, gourmet cafes, and a huge variety of popular restaurants. Enjoy Cumbrae's meats, Alex Farm Cheese, Whitehouse butchers, De La Mer fish market, Epi Bread, Cobbs Bread, Hollywood Gelato, Rahier Bakery to name but a few.
The newest shopping development, Leaside Village, located along Laird, has one of the largest Longo's in the City! You will find The Beer Store, Tim Horton's, delicious cupcake shop, Linen Chest, Pet Valu, Amsterdam Barrel House, Kintako Japanese, and many more... The shopping plaza at the southeast corner of Laird/McRae offers big box stores including; Home Depot, Sobeys, LCBO, Starbucks, Best Buy, Golf Town, Sport Check...
Extensive local recreation! Few Toronto neighbourhoods can match Leaside regarding sports & wellness. The Leaside Memorial Community Gardens at Millwood and Laird Drive is a multi-recreational complex that includes 2 indoor ice arenas, an indoor swimming pool, a curling rink, and an auditorium.
Trace Manes Park located off McRae Drive is the home of the Leaside Tennis Club which has six tennis courts, a playground, a baseball diamond, and an outdoor natural ice rink which is in use from late December until the end of February. The Leaside Public Library is situated adjacent to the park.
The Don Valley path system offers excellent mountain biking road cycling and running paths. Locals play in the yard of Rolph Road after hours.
Superb school district attracts many families to this neighbourhood - Walk to Rolph Rd. P.S., Bessborough P.S., St. Anselm Catholic School and Leaside High School. Northern S.S., as well as superb private schools all close by include: Branksome Hall, Crescent School, Toronto French School, Greenwood College School and the list goes on.
Transportation is a snap! Motorists can be downtown in ten minutes via the Bayview extension which also links up with the Don Valley Parkway and a myriad of commuter highways. Bus route #88 along Moore connects to the St Clair subway station via the Bloor-Yonge-University subway lines.
Schools available for residents of 124 Leacrest Road
Check for your house number!
| Former Municipality | Street Name | Street Number Range | Elementary | Intermediate | Secondary |
|---|---|---|---|---|---|
| East York | Leacrest Rd | All Numbers | Rolph Road ES | Bessborough Drive E & MS | Leaside HS |


