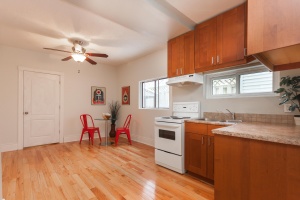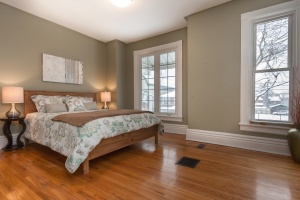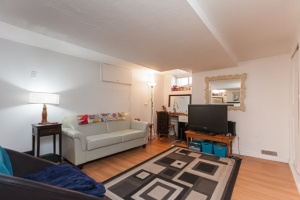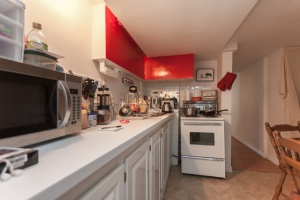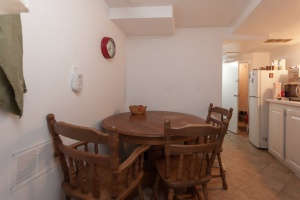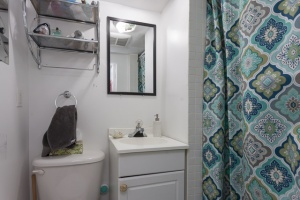149 Franklin Avenue | West Toronto - The Junction
SoldDescription
Victorian semi-detached boasts a large addition off the back. Complete with 3 separate apartments, each with their own entrance. Sought after west-end location with friendly neighbours, steps to transit, schools, parks, fabulous shops, cafes, restaurants & markets.
Property Details
Excellent Investment Opportunity!
Victorian semi-detached boasts a large addition off the back. Complete with 3 separate apartments, each with their own entrance. Sought after west-end location with friendly neighbours, steps to transit, schools, parks, fabulous shops, cafes, restaurants & markets.
An excellent layout with over 2300 square feet (including the lower level)! Well proportioned principle rooms, 4 bedrooms, 3 baths, large workshop/storage shed in the backyard and plenty of outdoor living space for all to enjoy.
Many options for a savvy buyer/investor! Ideal as owner occupied with rental income. Downsizers could live in plenty of space while gaining income. Siblings or friends could purchase together and live in their own suite. Or keep as an investment property in a prime location!
Solid house with numerous renovations, upgrades and mechanical updates throughout (no knob & tube).
Apartment Features:
Main Floor Suite
860 square feet of space and comfort for you or some happy tenants!

The foyer has 2 separate entrances; one each to the main and upper suite
Spacious living and dining rooms with hardwood floors and great ceiling height throughout. Extra storage nook off the dining room
Enjoy spending time in the open concept kitchen combined with breakfast area/family room.
Large bedroom with a separate walk-out to the backyard
**4-piece bath
**
Second Floor Suite
680 square feet of renovated living space & potential rental income!
Sun-filled living room with double sliding glass doors that lead out to a private deck. Perfect spot for unwinding, having barbeques and entertaining
Open-concept kitchen overlooking the living area. Pristine pine wood floors throughout
Oversized bedroom with high ceilings, double closet and 3 sets of windows overlooking the front yard
The 2nd bedroom is also a good size complete with a closet and hardwood floors
**4-piece bath
**
Lower Level Suite
820 square feet of additional rental income!
Separate side-door entrance leads into the mudroom/shared laundry area
Large living room with laminate floors and lots of closet space
The kitchen has tiled backsplash and tiled floors for easy cleanup
The bedroom is just off the living room
3-piece bath with enclosed shower
Ample storage space throughout this level

Trendy West-End Location! Get in while you can!
In recent years, the Junction Triangle began a major revitalization; a revitalization which has certainly picked up speed. The neighbourhood has attracted the attention of developers due to its close proximity to Roncesvalles, High Park, The Junction , and its easy access to the Bloor subway line. Being so close to Dupont/Lansdowne, you get the best of Corso Italia & Bloordale too!
Fab new restaurants and cafes seem to keep popping up on Dupont. Just around the corner from 149 Franklin are you'll find : Cafe Con Leche, Farmhouse Tavern, The Daughter, Station Cold Brew Coffee Co., Baguette & Co and Angolino. Also worth noting is the Urban Acorn Market. It's exciting to see what will open next!
Young, cool businesses have moved in: Cuppa Coffee Studios , the "largest full-service stop-motion facility in the world" is just around the corner at 50 Edwin! Freshbooks, "the #1 cloud accounting solution for small business owners" has just opened/expanded in the Planet Storage building. Ubisoft , the high-tech French video game developer, has also chosen the Junction Triangle as its home. This treasure of a neighbourhood is WORLD-CLASS!
In addition, five prominent galleries have relocated to the area which adds to the excitement and attention.
You also don't have far to go to **Fresh Co., Shoppers Drug Mart & No Frills along the historic Dundas Street West shopping district!
Local street-shopping is available on Dundas, Dupont, Bloor Street West, and the northern part of Symington Avenue. Big-box retailers can be found at St. Clair Ave. & Keele Street.
Lots of local recreation! The West Toronto Rail Path** provides a 2.1 km long direct link for pedestrians & cyclists from the Junction to Dundas & Lansdowne area.
Many Parks nearby! Perth Square Park and the lovely Carlton Park are just around the corner. The vast Earlscourt Park is just a few blocks north. They offer space for picnics, sports as well as an off-leash dog area for Fido and Oscar. Campbell Park & Skating Rink holds many community events. The iconic High Park is a short distance away.
The Perth/Dupont Public Library has programs for pre-schoolers and children. The local YMCA, at Dundas & Dupont, offers a wide variety of programs for children & seniors.
There are two thriving City of Toronto community centres nearby. One of the largest facilities in Toronto is the Joseph J. Piccininni (JJP) Community Centre in Earlscourt. The Wallace Emerson Park & Community Centre is another gem. Both offer a variety of programming, rinks, pool, and gym.
School District includes many public, private, Catholic & alternative schools & daycares to choose from! Perth Ave Junior P.S. (French Immersion), Brock P.S., St. Luigi Separate School (conveniently right down the street), Pauline Junior P.S. & Bloor Collegiate to name but a few.
Transportation is a snap! Frequent bus service along Dupont & Dundas will take you to either Lansdowne & Dundas West subway stations which connect you to the Bloor-Danforth-Yonge-University-Spadina subway lines. Easy access to the Go Train!
Frequent travellers rejoice! Toronto Pearson Express is just a 5 minute walk away.
Motorists can be downtown in approximately 10 minutes by way of either Bloor, Dupont or Dundas Street and to the airport in 15-20.
Upgrades & Improvements
2016 - Painted 2nd floor and kitchen, bedroom and bathroom of first floor. 2014 ~ New furnace. Hot water heater. Lined the chimney.
2013 ~ Re-wired the entire house. Ceiling fans in to the main and lower level apartments. Renovated main floor with hardwood floors and a new kitchen. Renovated the main floor bathroom. Replaced the flat roof and water proofed the chimney. New eavestroughs. Painted the main floor
2012 ~ Re-angled the roof with natural ventilation & ice guard protection, 25 year warranty from Juff's Roofing).
2011 ~ Replaced washer and dryer in lower level.
2009 ~ Replaced hot water heater. Laminate floors in lower level. Renovated lower level kitchen. Replaced closet doors in upper and lower level apartments.
2008 ~ Painted 2nd floor. Replaced kitchen cupboards on 2nd floor.
Offered at $599,900.








