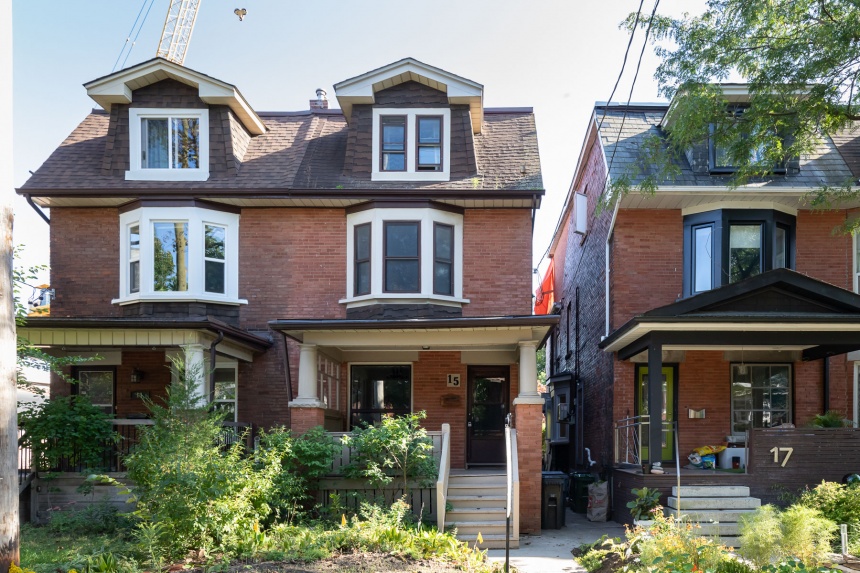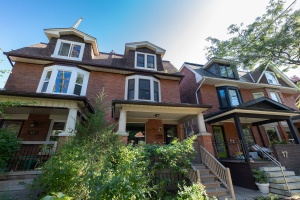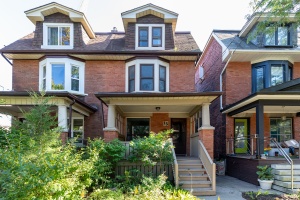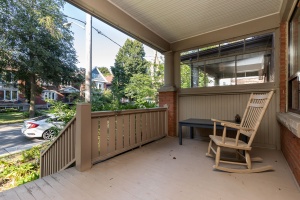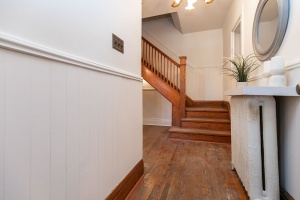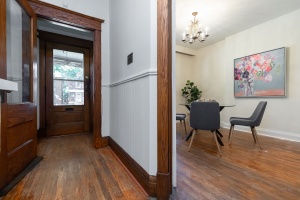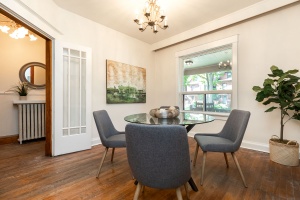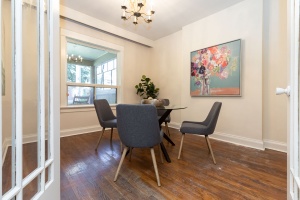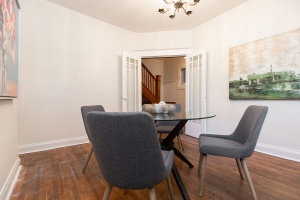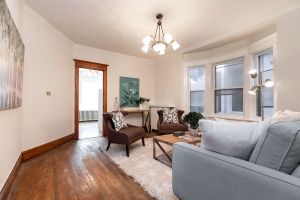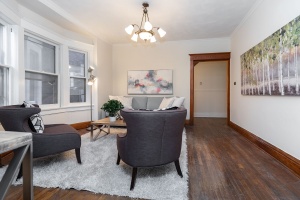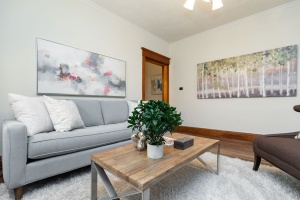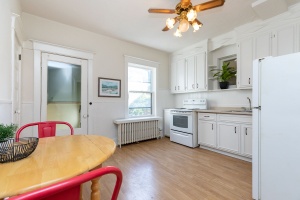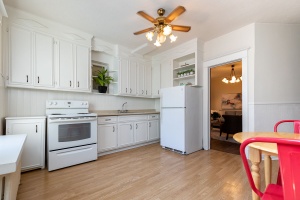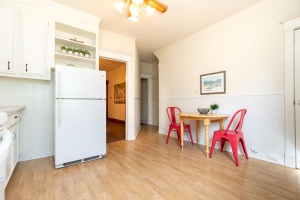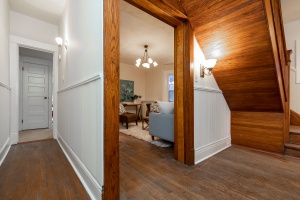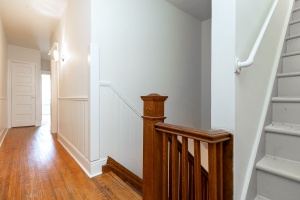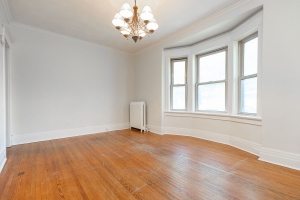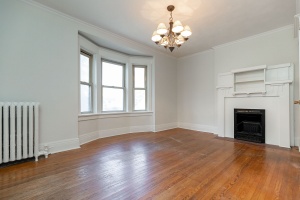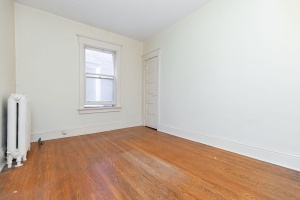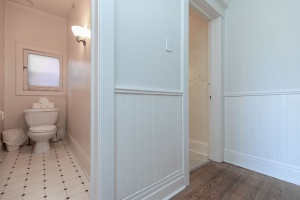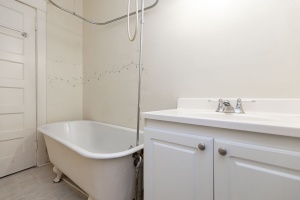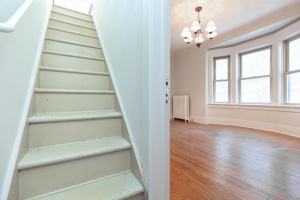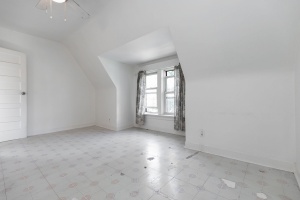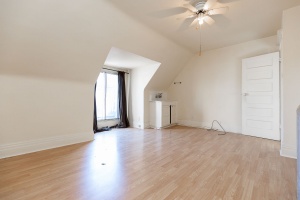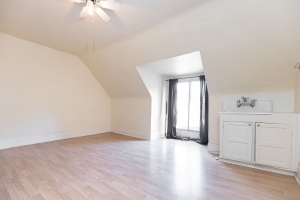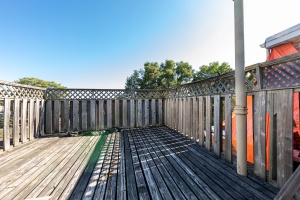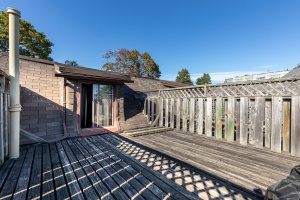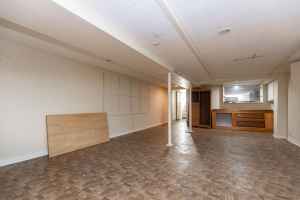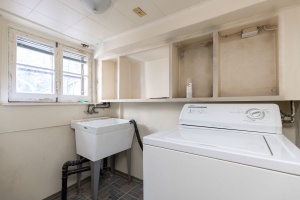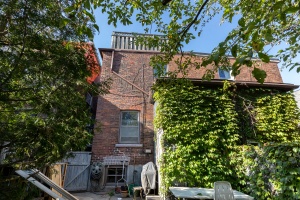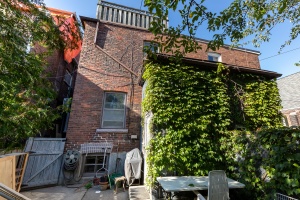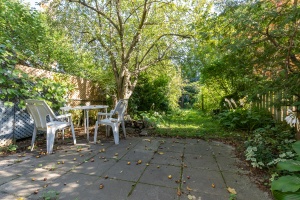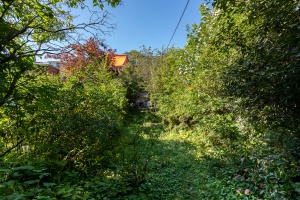15 Hewitt Avenue | West Toronto - Roncesvalles
SoldDescription
15 Hewitt Avenue offers an incredible investment with almost 3000 square feet of space (including the lower level) set on an extra-deep 154 foot lot on a quiet, one-way street just steps to all of the action along Roncesvalles Avenue!
Property Details
The Sky's The Limit - Solid, Classic 2.5 - Storey Semi in High Park / Roncesvalles!
Incredible investment with almost 3000 square feet of space (including the lower level) set on an extra-deep 154 foot lot on a quiet, one-way street just steps to all of the action along Roncesvalles Avenue.
Lovingly cared for by one family for the past 50 years! A true sense of pride and ownership!
Potential options for a multitude of buyers:
- Live in as-is and plan your reno's over time
- Renovate into an enviable and spacious family home
- You have a huge lot- imagine building an addition!
- Siblings/friends/multi-generations can pool their money to be in the market while having their own space and gaining equity
- Investors looking for a prime piece of real estate in a hot location
- Separate side entrance to lower level for a possible separate income suite
This is a highly coveted pocket of High Park/ Roncesvalles -- neighbours include a combo of young families & established households.
- You are just steps to tons of transit, shops/restaurants galore, St. Joe's, the Lake and glorious High Park!
- Located in the catchment of an array of highly regarded schools including Howard Jr. Public School.
-- Learn more about nearby schools --
-- Learn more about High Park --
-- Learn more about Roncesvalles --

Details Inside:
Main Floor ~ 835 Square Feet
- Covered front porch provides a warm welcome, a place to sit and watch the world go by, or to get some al fresco chill time
- Before you step inside, take a moment to admire that gorgeous front door!
- Gracious living room with double French doors.
- Charming dining room with a beautiful bay window allowing for loads of natural light.
- Large eat-in kitchen with oversized pantry/closet.
- Walk-out to backyard and separate entrance to lower level.
- Hardwood floors through (except for the kitchen).

Second Floor ~ 765 Square Feet
- Expansive master bedroom with grand fireplace and front-facing bay window.
- 2nd bedroom with deep closet.
- 3rd bedroom currently set up as a kitchen but easily converted back to a bedroom.
- 3-piece bath plus separate water closet.
- HUGE closet.
- Hardwood floors throughout.
Third Floor with 2 Large Bedrooms ~ 485 Square Feet
- 4th bedroom is front-facing, has a closet, hardwood floors and a large window.
- 5th bedroom overlooks the backyard and has access to a large deck.

Lower Level Boasts Plenty of Storage Space ~ 820 Square Feet
- Large open canvass to finish as you desire. Incredible space for a family/recreation room or potential lower-level suite.
- Good ceiling height
3-piece bath - Laundry room, furnace room and under-stair storage.
Superb Roncesvalles & High Park Location!
The secret has been out for a while now. This is the place to live! Conveniently located in the heart of one of Toronto's most desirable and popular neighbourhoods. Enjoy a family friendly environment, pretty tree-lined streets, coveted schools, a quaint and pedestrian friendly high street, numerous transit options, the St. Joseph's Health Centre nearby, High Park and close proximity to Lake Ontario & the Martin Goodman trail.
High Park is one of the last huge, green spaces left in the middle of Toronto. The park provides rejuvenation to both the air and to the spirit of those who breathe it. This is one of the most sought after areas in Toronto both for buyers and renters. With playgrounds, plenty of off-leash space, tennis courts, baseball diamonds, the zoo and nature walks, High Park is both child and pet friendly and a wonderful place to exercise or spend a Sunday afternoon. Enjoy Shakespeare in the Park, the Cherry Blossom festival and numerous other events.
Conveniently located only a few blocks to Lake Ontario & the Western Beaches, enjoy walking/biking/running on The Martin Goodman Trail.
Shopping a plenty! Walk to the cool Roncesvalles shops including Alimentari, The Chocolateria, Mabel's, Fantail, The Cookery, Tealish, De La Mer, Ed's Real Scoop, The Meat Department, numerous fresh produce places, not to mention mainstays such as Pollock's, the Revue Theatre, The Local, Intersteer, Cafe Polonez, Qi Natural Foods, Scooter Girl, Cherry Bomb, Rowe Farm, Hugh's Room, Sobeys and much more! Enjoy the delicious restaurants like Barque Smokehouse or Butcher bar, La Cubana, The Westerly, Gold Standard, Pizzeria Defina, Tuk Tuk Canteen or Ace Restaurant!
Easy access to large-scale stores near Dundas/Bloor including Loblaws, LCBO & Shoppers Drug Mart. Attention healthcare workers - nearby the expanded St. Joseph's Health Centre!
-- Learn more about nearby schools --
-- Learn more about High Park --
-- Learn more about Roncesvalles --
Neighbourhood schools attract many families with school age children -- Howard Jr. P.S., Fern Avenue Jr & Sr PS, both offer French - either Immersion or Extension, St Vincent de Paul Catholic School, or High Park Gardens Montessori School. French Immersion is at Runnymede for 7-8 and Humberside Collegiate for 9-12. Parkdale Collegiate is an oasis, nurturing students, introducing programs that students love, including an enhanced PreBaccalaureate program and acclaimed International Baccalaureate Programme.
High Park Public Library on Roncesvalles offers a variety of programs for neighbourhood residents.
Go Green getting around Toronto! Plenty of options include: the 506 Carlton streetcar at the High Park loop will take you downtown via Dundas, or the 504 via King St. downtown or up Roncy to Dundas subway. Bus on Parkside leads to nearby Keele TTC station on the Bloor-Danforth line or use the Dundas West Station which includes a GO train station and the convenient airport/downtown UP Express!
It is a quick trip downtown or to Billy Bishop Airport via Gardiner/Lakeshore or Pearson Airport or out of town via QEW& 400 series highways.
Schools available for residents of 15 Hewitt Avenue
Check for your house number!
| Former Municipality | Street Name | Street Number Range | Elementary | Intermediate | Secondary | Technological Programming | Commercial School |
|---|---|---|---|---|---|---|---|
| Toronto | Hewitt Ave | 9-75(Odd) | Howard Jr PS | Fern Avenue Jr & Sr PS | Parkdale CI */ Bloor CI | Western Tech | Western Tech |


